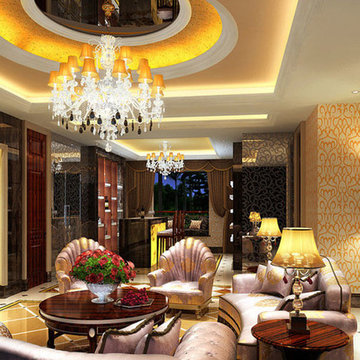ブラウンのエクレクティックスタイルのリビング (白い床、ベージュの壁、黄色い壁) の写真
絞り込み:
資材コスト
並び替え:今日の人気順
写真 1〜15 枚目(全 15 枚)
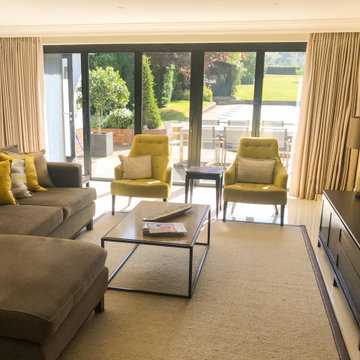
Existing areas of the property were modernised and opened up. Part of a busy house hold with dogs the design had to be striking but practical. This new family area off the open plan kitchen consisted of a custom size large corner sofa, leather bound rug with marble and bronze coffee table. A bespoke dark oak media unit with built in TV and glass lamps provided storage and TV viewing from the kitchen too. Bright citrine yellow armchairs, with cushions in bronze and black accents give colour and interest to the modern scheme.
Services:- Layouts, building consultation, electrical layouts & lighting, mouldings supply, wallpaper and designer paint supply, carpeting and rugs, curtains, electric track, cushions, artwork, custom furniture (coffee table. stools, media unit, sofa armchairs), stock furniture (console table, side tables)
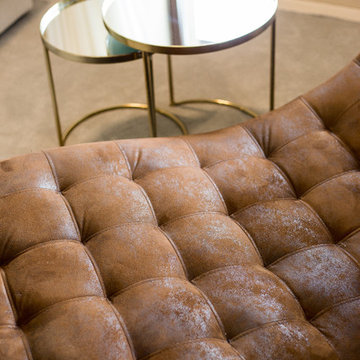
Elegant, eclectic, timeless villa interior design for a family with two small children, in cozy - familiar style associations, with artful, contemporary touches and subtly integrated sophisticated details.
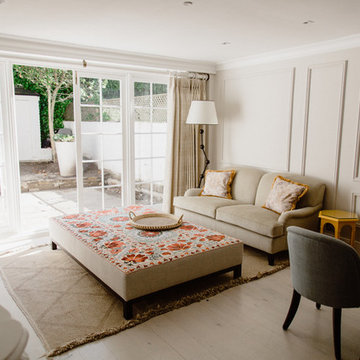
Having worked on the re-design to the basement of this family home three years ago, we were thrilled to be asked to come back and look at how we could re-configure the ground floor to give this busy family more storage and entertainment space, whilst stamping the clients distinctive and elegant style on their home.
We added a new kitchen island and converted underused aspects with bespoke joinery design into useful storage. By moving the dining table downstairs we created a social dining and sitting room to allow for additional guests. Beaded panelling has been added to the walls to bring character and elegance, whilst the clients innate taste has allowed her style to shine through in the furniture and fittings selected.
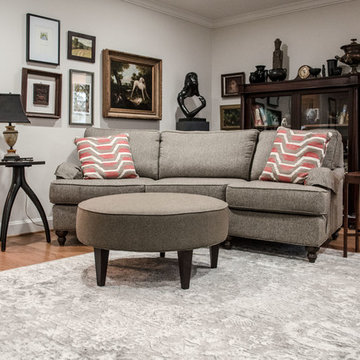
When I was initially contacted by the homeowners, it was for paint color selection, space planning and placement of artwork and accessories. We began by lightening up the Main Level because natural light was an issue. The Living Room is where the couple spends most of their time in the winter so we needed to make sure this space functioned well for them. They had previously purchased a conversation sofa and chairs and an ottoman. We moved the television which opened up the fireplace for flanking the chairs and ottoman. Conversation sofas are interesting, but you have to have the right spot because they do not work well floating in a space. We nestled theirs in the L-shaped corner. The homeowners did purchase an upholstered ottoman and rug through us to help finish off the space. Abby and I loved working with their art collection – most from local artisans.
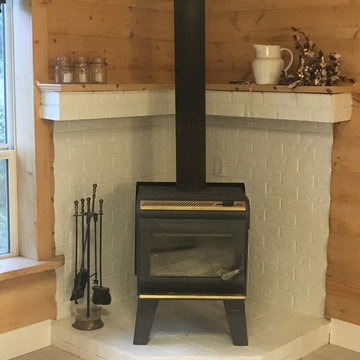
This wood stove got a makeover by simply painting the brick in white and adding a mantle to match the exisiting wood boards,.
カルガリーにあるお手頃価格の中くらいなエクレクティックスタイルのおしゃれなLDK (ベージュの壁、ラミネートの床、薪ストーブ、レンガの暖炉まわり、白い床) の写真
カルガリーにあるお手頃価格の中くらいなエクレクティックスタイルのおしゃれなLDK (ベージュの壁、ラミネートの床、薪ストーブ、レンガの暖炉まわり、白い床) の写真
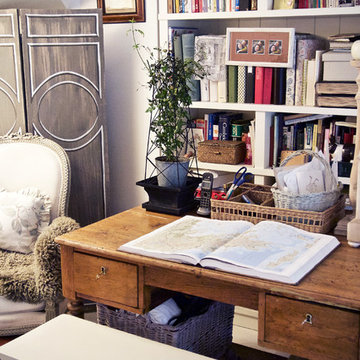
マドリードにある低価格の広いエクレクティックスタイルのおしゃれなLDK (ライブラリー、ベージュの壁、淡色無垢フローリング、標準型暖炉、漆喰の暖炉まわり、壁掛け型テレビ、白い床) の写真
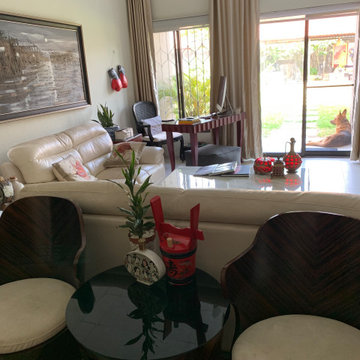
Compete Remodeling - Design, Space planning and renovation of this fully detached garden Duplex, procurement and installation of Fittings, furniture, furnishings, Accessories and electrical fittings and accessories
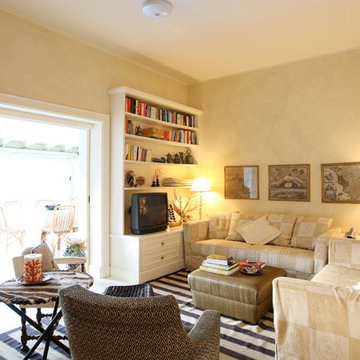
soggiorno con veranda
他の地域にある中くらいなエクレクティックスタイルのおしゃれなLDK (ライブラリー、ベージュの壁、塗装フローリング、白い床) の写真
他の地域にある中くらいなエクレクティックスタイルのおしゃれなLDK (ライブラリー、ベージュの壁、塗装フローリング、白い床) の写真
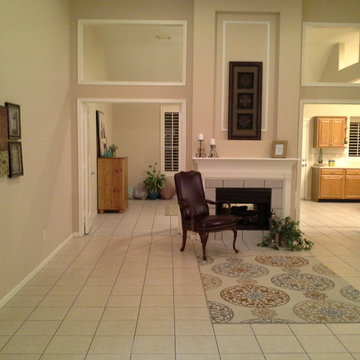
ヒューストンにある低価格の広いエクレクティックスタイルのおしゃれなリビング (ベージュの壁、セラミックタイルの床、両方向型暖炉、タイルの暖炉まわり、テレビなし、白い床) の写真
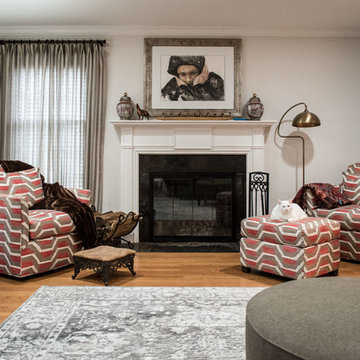
When I was initially contacted by the homeowners, it was for paint color selection, space planning and placement of artwork and accessories. We began by lightening up the Main Level because natural light was an issue. The Living Room is where the couple spends most of their time in the winter so we needed to make sure this space functioned well for them. They had previously purchased a conversation sofa and chairs and an ottoman. We moved the television which opened up the fireplace for flanking the chairs and ottoman. Conversation sofas are interesting, but you have to have the right spot because they do not work well floating in a space. We nestled theirs in the L-shaped corner. The homeowners did purchase an upholstered ottoman and rug through us to help finish off the space. Abby and I loved working with their art collection – most from local artisans.
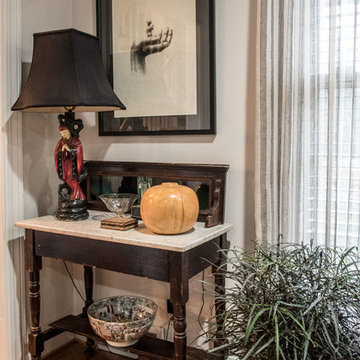
When I was initially contacted by the homeowners, it was for paint color selection, space planning and placement of artwork and accessories. We began by lightening up the Main Level because natural light was an issue. The Living Room is where the couple spends most of their time in the winter so we needed to make sure this space functioned well for them. They had previously purchased a conversation sofa and chairs and an ottoman. We moved the television which opened up the fireplace for flanking the chairs and ottoman. Conversation sofas are interesting, but you have to have the right spot because they do not work well floating in a space. We nestled theirs in the L-shaped corner. The homeowners did purchase an upholstered ottoman and rug through us to help finish off the space. Abby and I loved working with their art collection – most from local artisans.
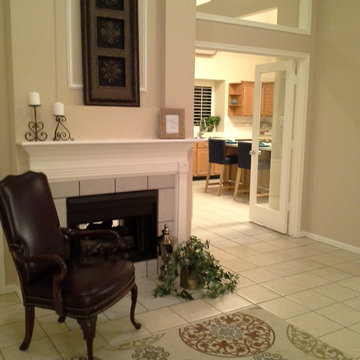
Sellers left a few pieces, and I was able to get from storage some items, and together it did the trick!
ヒューストンにある低価格の広いエクレクティックスタイルのおしゃれなリビング (ベージュの壁、セラミックタイルの床、両方向型暖炉、タイルの暖炉まわり、テレビなし、白い床) の写真
ヒューストンにある低価格の広いエクレクティックスタイルのおしゃれなリビング (ベージュの壁、セラミックタイルの床、両方向型暖炉、タイルの暖炉まわり、テレビなし、白い床) の写真
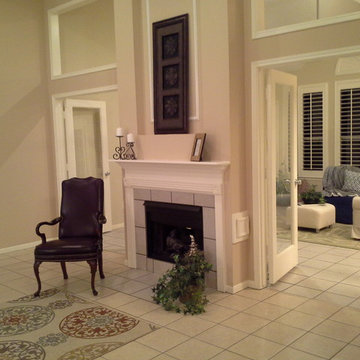
Sellers left a few pieces, and I was able to get from storage some items, and together it did the trick!
ヒューストンにある低価格の広いエクレクティックスタイルのおしゃれなリビング (ベージュの壁、セラミックタイルの床、両方向型暖炉、タイルの暖炉まわり、テレビなし、白い床) の写真
ヒューストンにある低価格の広いエクレクティックスタイルのおしゃれなリビング (ベージュの壁、セラミックタイルの床、両方向型暖炉、タイルの暖炉まわり、テレビなし、白い床) の写真
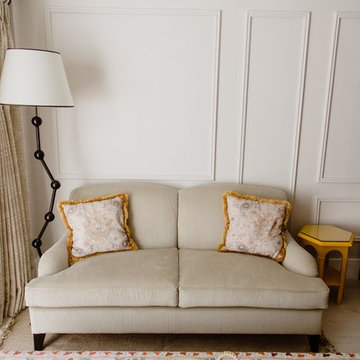
Having worked on the re-design to the basement of this family home three years ago, we were thrilled to be asked to come back and look at how we could re-configure the ground floor to give this busy family more storage and entertainment space, whilst stamping the clients distinctive and elegant style on their home.
We added a new kitchen island and converted underused aspects with bespoke joinery design into useful storage. By moving the dining table downstairs we created a social dining and sitting room to allow for additional guests. Beaded panelling has been added to the walls to bring character and elegance, whilst the clients innate taste has allowed her style to shine through in the furniture and fittings selected.
ブラウンのエクレクティックスタイルのリビング (白い床、ベージュの壁、黄色い壁) の写真
1
