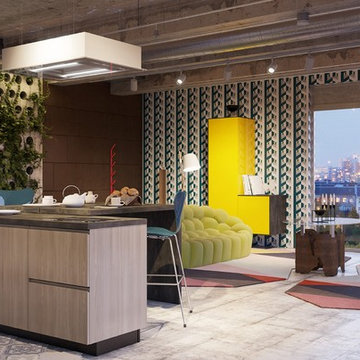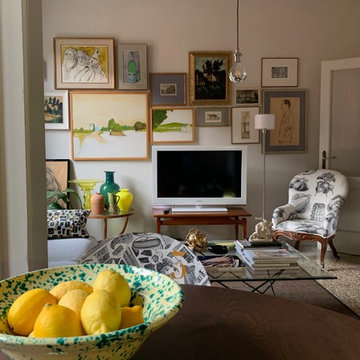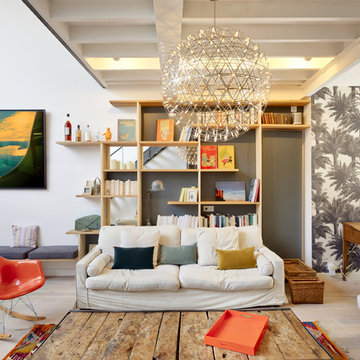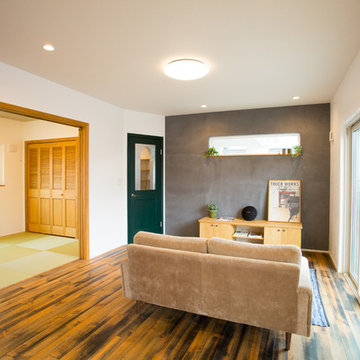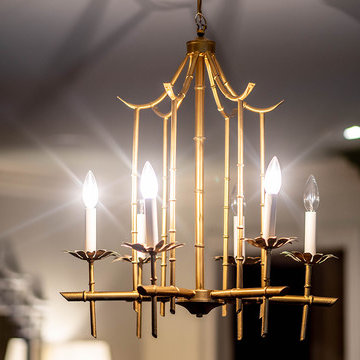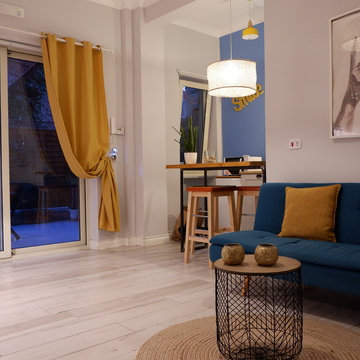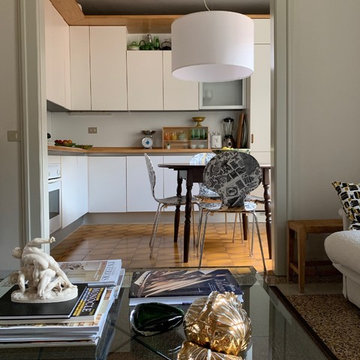ブラウンのエクレクティックスタイルのLDK (マルチカラーの床、白い床) の写真
絞り込み:
資材コスト
並び替え:今日の人気順
写真 1〜20 枚目(全 54 枚)
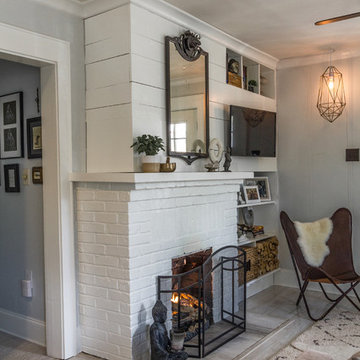
他の地域にある低価格の中くらいなエクレクティックスタイルのおしゃれなLDK (グレーの壁、ラミネートの床、標準型暖炉、レンガの暖炉まわり、壁掛け型テレビ、白い床) の写真
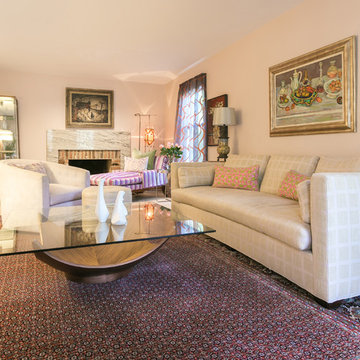
チャールストンにある中くらいなエクレクティックスタイルのおしゃれなリビング (オレンジの壁、カーペット敷き、標準型暖炉、レンガの暖炉まわり、テレビなし、マルチカラーの床) の写真

PICTURED
The East living room area: two more columns ha been added to the two concrete pillars, once hidden by internal walls: homage to Giorgio de Chirico's metaphysical paintings.
Tiber river and Ara Pacis are just under the windows.
/
NELLA FOTO
L'area Est del soggiorno: due colonne in muratura leggera con piccoli archi sono state aggiunte ai due preesistenti pilastri di cemento, un tempo nascosti da pareti interne: il richiamo è alla metafisica delle viste di de Chirico.
Il fiume Tevere e l'Ara Pacis sono proprio sotto le finestre.
/
THE PROJECT
Our client wanted a town home from where he could enjoy the beautiful Ara Pacis and Tevere view, “purified” from traffic noises and lights.
Interior design had to contrast the surrounding ancient landscape, in order to mark a pointbreak from surroundings.
We had to completely modify the general floorplan, making space for a large, open living (150 mq, 1.600 sqf). We added a large internal infinity-pool in the middle, completed by a high, thin waterfall from he ceiling: such a demanding work awarded us with a beautifully relaxing hall, where the whisper of water offers space to imagination...
The house has an open italian kitchen, 2 bedrooms and 3 bathrooms.
/
IL PROGETTO
Il nostro cliente desiderava una casa di città, da cui godere della splendida vista di Ara Pacis e Tevere, "purificata" dai rumori e dalle luci del traffico.
Il design degli interni doveva contrastare il paesaggio antico circostante, al fine di segnare un punto di rottura con l'esterno.
Abbiamo dovuto modificare completamente la planimetria generale, creando spazio per un ampio soggiorno aperto (150 mq, 1.600 mq). Abbiamo aggiunto una grande piscina a sfioro interna, nel mezzo del soggiorno, completata da un'alta e sottile cascata, con un velo d'acqua che scende dolcemente dal soffitto.
Un lavoro così impegnativo ci ha premiato con ambienti sorprendentemente rilassanti, dove il sussurro dell'acqua offre spazio all'immaginazione ...
Una cucina italiana contemporanea, separata dal soggiorno da una vetrata mobile curva, 2 camere da letto e 3 bagni completano il progetto.
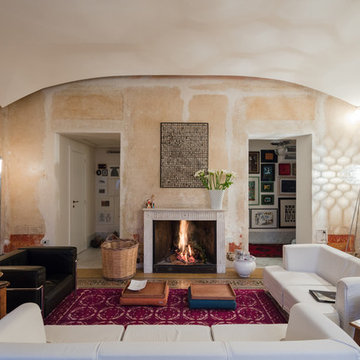
João Morgado, Fotografia de arquitectura
他の地域にある広いエクレクティックスタイルのおしゃれなLDK (マルチカラーの壁、大理石の床、標準型暖炉、マルチカラーの床、石材の暖炉まわり) の写真
他の地域にある広いエクレクティックスタイルのおしゃれなLDK (マルチカラーの壁、大理石の床、標準型暖炉、マルチカラーの床、石材の暖炉まわり) の写真
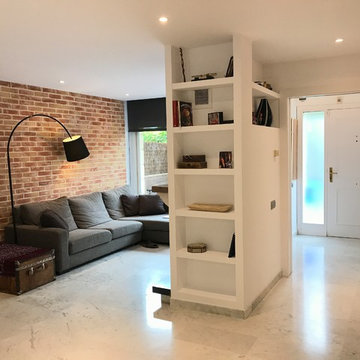
Vista zona sofá a la derecha con la pared de ladrillo de fondo, mueble nuevo de pladur para la chimenea con estantería, al fondo a la derecha el recibidor

ホームステージング Photo by SALT STAGING PHOTOGRAPHY
大阪にある中くらいなエクレクティックスタイルのおしゃれなLDK (白い壁、白い床) の写真
大阪にある中くらいなエクレクティックスタイルのおしゃれなLDK (白い壁、白い床) の写真
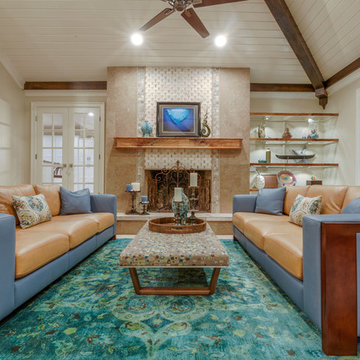
Each space in this project is designed to reflect the artwork of the owner. In the living room, several of his pieces are part of the colorful, organic design.
Photo Credit: Sam Arnold Photography, LLC
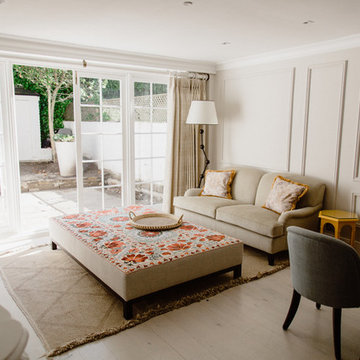
Having worked on the re-design to the basement of this family home three years ago, we were thrilled to be asked to come back and look at how we could re-configure the ground floor to give this busy family more storage and entertainment space, whilst stamping the clients distinctive and elegant style on their home.
We added a new kitchen island and converted underused aspects with bespoke joinery design into useful storage. By moving the dining table downstairs we created a social dining and sitting room to allow for additional guests. Beaded panelling has been added to the walls to bring character and elegance, whilst the clients innate taste has allowed her style to shine through in the furniture and fittings selected.
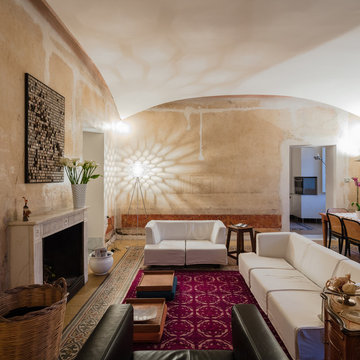
João Morgado, Fotografia de arquitectura
他の地域にある広いエクレクティックスタイルのおしゃれなLDK (マルチカラーの壁、大理石の床、標準型暖炉、マルチカラーの床) の写真
他の地域にある広いエクレクティックスタイルのおしゃれなLDK (マルチカラーの壁、大理石の床、標準型暖炉、マルチカラーの床) の写真
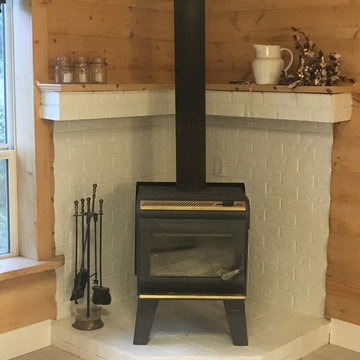
This wood stove got a makeover by simply painting the brick in white and adding a mantle to match the exisiting wood boards,.
カルガリーにあるお手頃価格の中くらいなエクレクティックスタイルのおしゃれなLDK (ベージュの壁、ラミネートの床、薪ストーブ、レンガの暖炉まわり、白い床) の写真
カルガリーにあるお手頃価格の中くらいなエクレクティックスタイルのおしゃれなLDK (ベージュの壁、ラミネートの床、薪ストーブ、レンガの暖炉まわり、白い床) の写真
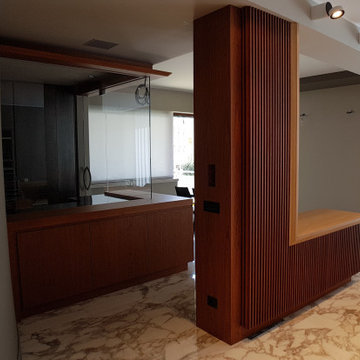
La presenza di uno spesso pilastro in calcestruzzo, messo a nudo dall'ampliamento del soggiorno (VEDI FOTO PRECEDENTE), diventa i pretesto per immaginare un arredo fisso che lo inglobi.
La forma ad "L" snatura volutamente la percezione dell'elemento portante, intorbitandone la chiarezza funzionale.
Allo scopo primario strutturale si affianca l'utilizzo del nuovo mobilio, che funge da consolle e separa leggermente la zona pranzo dal soggiorno.
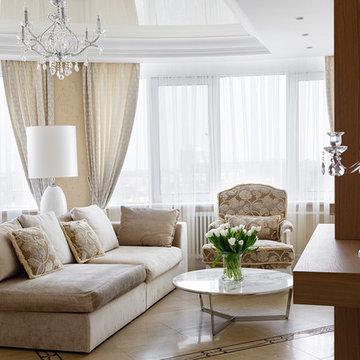
Иван Сорокин
サンクトペテルブルクにある高級な広いエクレクティックスタイルのおしゃれなリビング (ベージュの壁、セラミックタイルの床、壁掛け型テレビ、マルチカラーの床) の写真
サンクトペテルブルクにある高級な広いエクレクティックスタイルのおしゃれなリビング (ベージュの壁、セラミックタイルの床、壁掛け型テレビ、マルチカラーの床) の写真
ブラウンのエクレクティックスタイルのLDK (マルチカラーの床、白い床) の写真
1
