ブラウンのエクレクティックスタイルのリビング (漆喰の暖炉まわり、石材の暖炉まわり、ピンクの壁) の写真
絞り込み:
資材コスト
並び替え:今日の人気順
写真 1〜11 枚目(全 11 枚)
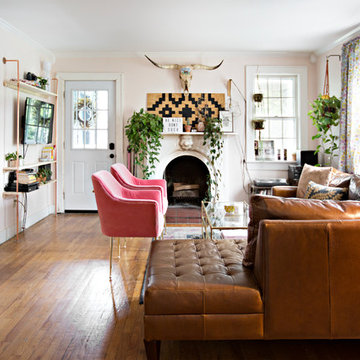
Photo: Caroline Sharpnack © 2017 Houzz
ナッシュビルにあるエクレクティックスタイルのおしゃれな独立型リビング (ピンクの壁、無垢フローリング、標準型暖炉、漆喰の暖炉まわり、壁掛け型テレビ、茶色い床) の写真
ナッシュビルにあるエクレクティックスタイルのおしゃれな独立型リビング (ピンクの壁、無垢フローリング、標準型暖炉、漆喰の暖炉まわり、壁掛け型テレビ、茶色い床) の写真
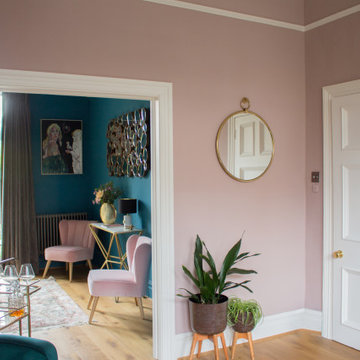
Two Victorian terrace reception rooms have been knocked into one, each has been given its own clearly defined style and function, but together they make a strong style statement. Colours are central to these rooms, with strong teals offset by blush pinks, and they are finished off with antiqued mirrored tiles and brass and gold accents.
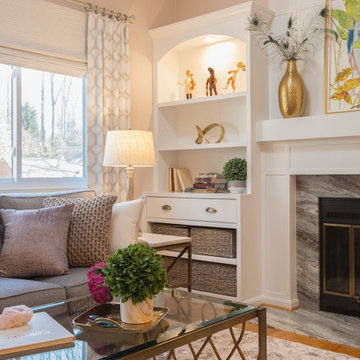
This complete room design was featured in Annapolis Home Magazine Design Talk. The varying lines of the vaulted ceiling, the lower soffet and windows created a challenge of designing a room that feels balanced. We began by creating a strong architectural line around the room starting with new built-ins flanking the fireplace and continued with the decorative drapery rod of the custom window treatments.
The woven wood roman shades and drapery panels were designed and installed to give the illusion of larger and taller windows. A room refresh included updating the wall color to an on trend millennial pink, a neutral gray tweed sofa, a subtle but fun pattern for their accent chairs, and a beautiful wool and silk rug to anchor the seating area. New lamps, coffee table, and accent tables with metallic, glass, and marble connect beautifully with the fireplace’s new stone surround.
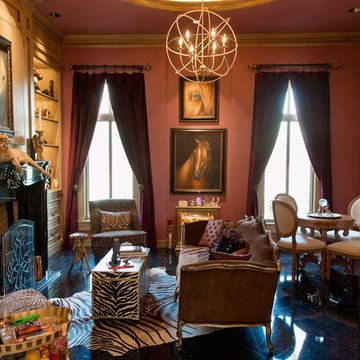
Olivera Construction (Builder) • W. Brandt Hay Architect (Architect) • Eva Snider Photography (Photographer)
タンパにある高級な広いエクレクティックスタイルのおしゃれな独立型リビング (ライブラリー、ピンクの壁、大理石の床、標準型暖炉、石材の暖炉まわり、テレビなし) の写真
タンパにある高級な広いエクレクティックスタイルのおしゃれな独立型リビング (ライブラリー、ピンクの壁、大理石の床、標準型暖炉、石材の暖炉まわり、テレビなし) の写真
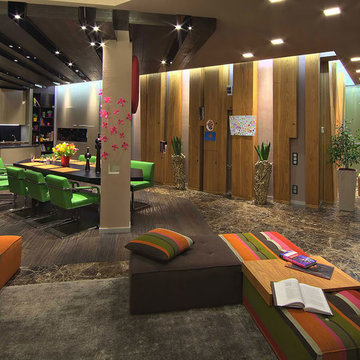
Емец Юрий, Гутовский Андрей
ノボシビルスクにある高級な広いエクレクティックスタイルのおしゃれなリビング (ピンクの壁、大理石の床、コーナー設置型暖炉、石材の暖炉まわり、埋込式メディアウォール) の写真
ノボシビルスクにある高級な広いエクレクティックスタイルのおしゃれなリビング (ピンクの壁、大理石の床、コーナー設置型暖炉、石材の暖炉まわり、埋込式メディアウォール) の写真
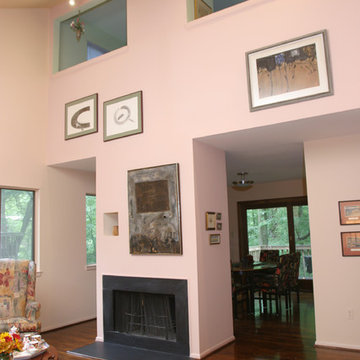
The vaulted ceiling rises up to open windows from the loft above. Two-story walls always are challenging to make interesting. The couple's collection of contemporary artwork was used to create balance for this wall, and to draw the eye into the dining room beyond. Photo: Chrystopher Robinson
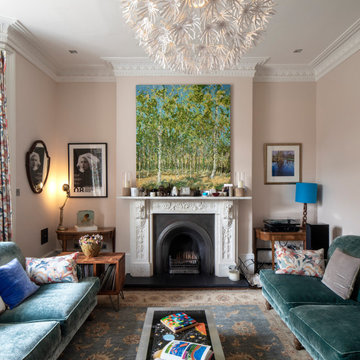
お手頃価格の中くらいなエクレクティックスタイルのおしゃれなリビング (濃色無垢フローリング、標準型暖炉、テレビなし、石材の暖炉まわり、ベージュの床、クロスの天井、ピンクの壁) の写真
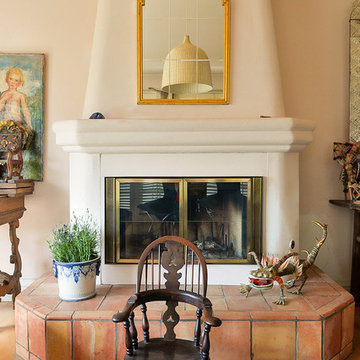
Gabriel Pinoux
ロサンゼルスにある高級な中くらいなエクレクティックスタイルのおしゃれな独立型リビング (ピンクの壁、淡色無垢フローリング、標準型暖炉、漆喰の暖炉まわり、テレビなし) の写真
ロサンゼルスにある高級な中くらいなエクレクティックスタイルのおしゃれな独立型リビング (ピンクの壁、淡色無垢フローリング、標準型暖炉、漆喰の暖炉まわり、テレビなし) の写真
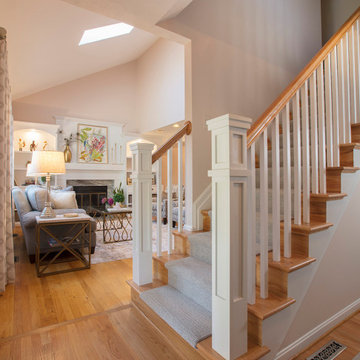
This complete room design was featured in Annapolis Home Magazine Design Talk. The varying lines of the vaulted ceiling, the lower soffet and windows created a challenge of designing a room that feels balanced. We began by creating a strong architectural line around the room starting with new built-ins flanking the fireplace and continued with the decorative drapery rod of the custom window treatments.
The woven wood roman shades and drapery panels were designed and installed to give the illusion of larger and taller windows. A room refresh included updating the wall color to an on trend millennial pink, a neutral gray tweed sofa, a subtle but fun pattern for their accent chairs, and a beautiful wool and silk rug to anchor the seating area. New lamps, coffee table, and accent tables with metallic, glass, and marble connect beautifully with the fireplace’s new stone surround.
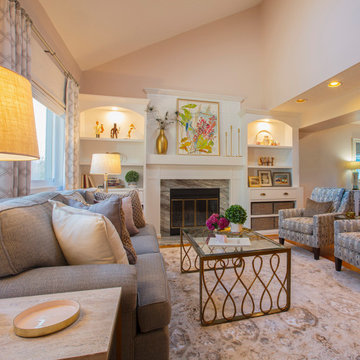
This complete room design was featured in Annapolis Home Magazine Design Talk. The varying lines of the vaulted ceiling, the lower soffet and windows created a challenge of designing a room that feels balanced. We began by creating a strong architectural line around the room starting with new built-ins flanking the fireplace and continued with the decorative drapery rod of the custom window treatments.
The woven wood roman shades and drapery panels were designed and installed to give the illusion of larger and taller windows. A room refresh included updating the wall color to an on trend millennial pink, a neutral gray tweed sofa, a subtle but fun pattern for their accent chairs, and a beautiful wool and silk rug to anchor the seating area. New lamps, coffee table, and accent tables with metallic, glass, and marble connect beautifully with the fireplace’s new stone surround.
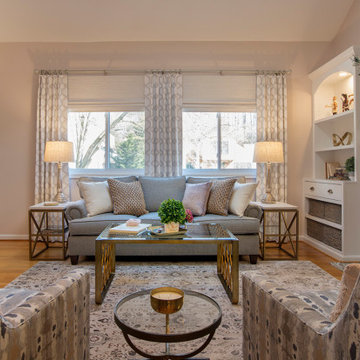
This complete room design was featured in Annapolis Home Magazine Design Talk. The varying lines of the vaulted ceiling, the lower soffet and windows created a challenge of designing a room that feels balanced. We began by creating a strong architectural line around the room starting with new built-ins flanking the fireplace and continued with the decorative drapery rod of the custom window treatments.
The woven wood roman shades and drapery panels were designed and installed to give the illusion of larger and taller windows. A room refresh included updating the wall color to an on trend millennial pink, a neutral gray tweed sofa, a subtle but fun pattern for their accent chairs, and a beautiful wool and silk rug to anchor the seating area. New lamps, coffee table, and accent tables with metallic, glass, and marble connect beautifully with the fireplace’s new stone surround.
ブラウンのエクレクティックスタイルのリビング (漆喰の暖炉まわり、石材の暖炉まわり、ピンクの壁) の写真
1