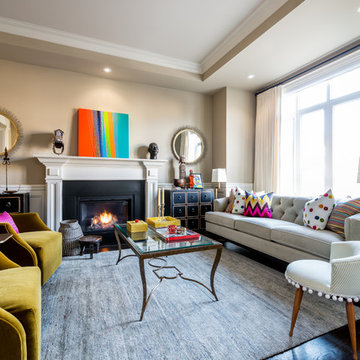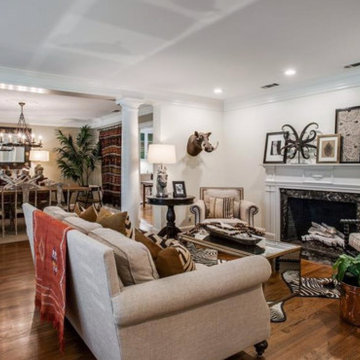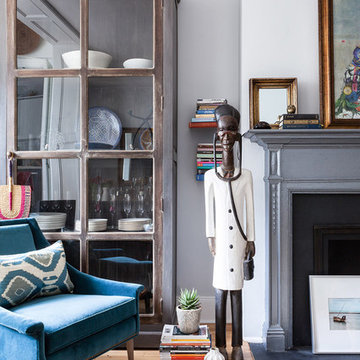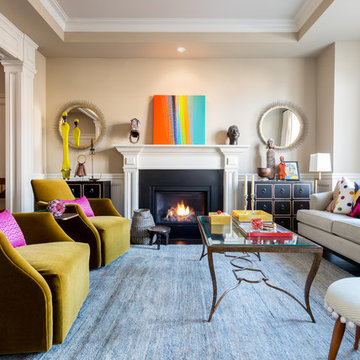低価格の、お手頃価格のエクレクティックスタイルのリビング (木材の暖炉まわり、ベージュの壁、白い壁) の写真
絞り込み:
資材コスト
並び替え:今日の人気順
写真 1〜20 枚目(全 114 枚)

タンパにあるお手頃価格の小さなエクレクティックスタイルのおしゃれなリビング (ベージュの壁、カーペット敷き、吊り下げ式暖炉、木材の暖炉まわり、壁掛け型テレビ、ベージュの床) の写真
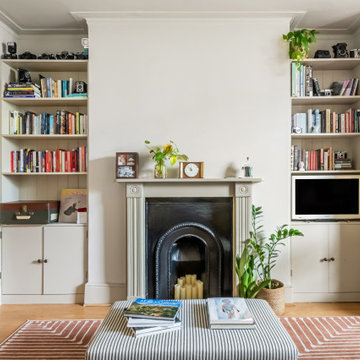
Restoring a beautiful listed building while adding in period features and character through colour and pattern.
ロンドンにあるお手頃価格の中くらいなエクレクティックスタイルのおしゃれなリビング (ベージュの壁、木材の暖炉まわり、パネル壁) の写真
ロンドンにあるお手頃価格の中くらいなエクレクティックスタイルのおしゃれなリビング (ベージュの壁、木材の暖炉まわり、パネル壁) の写真
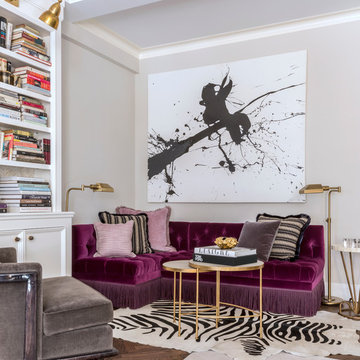
ニューヨークにあるお手頃価格の広いエクレクティックスタイルのおしゃれな独立型リビング (ライブラリー、白い壁、濃色無垢フローリング、標準型暖炉、木材の暖炉まわり、壁掛け型テレビ) の写真
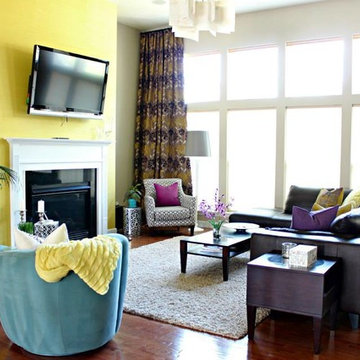
Artsy + Airy Open Concept Living - Working with an open concept space can have its advantages...spaces often appear larger, lots of natural sunlight, great for entertaining. However, often times, the caviot is that you have to commit to a concept and keep it cohesive throughout, which can present some challenges when it comes to design. Collectively, the entry, dining, living and kitchen were all open to the centered stairwell that somewhat divided the spaces. Creating a color palette that could work throughout the main floor was simple once the window treatment fabric was discovered and locked down. Golds, purples and accent of turquoise in the chairs the homeowner already owned, creating an interesting color way the moment you entered through the front door. Infusing texture with the citron sea grass-grass cloth wall covering, consistent with the fireplace/TV combo, creating one focal point in each space is key to your survival with an open floor plan. [if you would like 4 Simple tips on creating one focal point with a fireplace and TV click here!] A great layout and spacial plan will create an even flow between spaces, creating a space within a space. Create small interesting and beautifully styled spaces to inspire conversation and invite guests in. Here are our favorite project images!
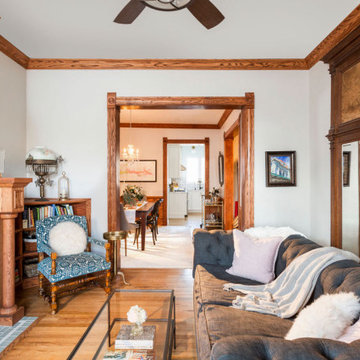
The custom fireplace in this room is the real showstopper. We were able to marry a contemporary gas fireplace insert with an antique coal fireplace cover to give this fireplace function and charm. We designed a custom fireplace surround to coordinate with the woodwork in the dining room and utilized a variety of handmade tile sizes and finishes to create a fireplace that feels like it has always been a part of this home. To give this room a bit more natural light we also added a custom window with a lovely diamond pattern.
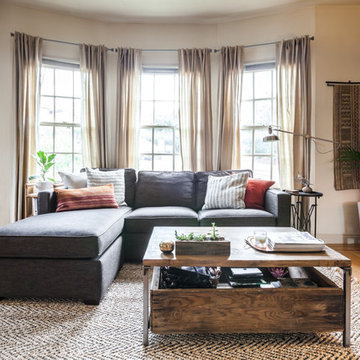
サンフランシスコにあるお手頃価格の小さなエクレクティックスタイルのおしゃれな独立型リビング (白い壁、淡色無垢フローリング、標準型暖炉、木材の暖炉まわり、壁掛け型テレビ) の写真
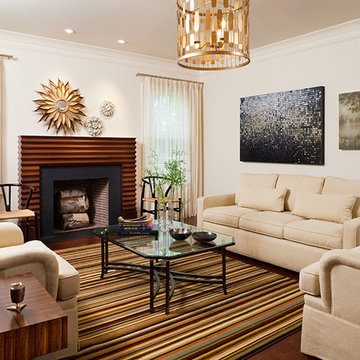
a serene living room using texture and small amounts of pattern. allows the visitor to focus on the architectural art deco style mahogany fireplace surround and the modern black art. accents of gold and brass brighten the decor used carefully in the ceiliing fixture and the star burst mirror over the fireplace. mid century bentwood occasional chairs flank the black honed granite fireplace hearth, repeatingh the black thread.

This project was a one room makeover challenge where the sofa and recliner were existing in the space already and we had to configure and work around the existing furniture. For the design of this space I wanted for the space to feel colorful and modern while still being able to maintain a level of comfort and welcomeness.
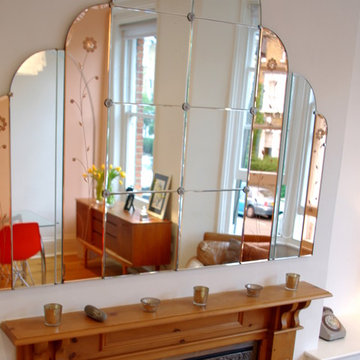
This salvaged art deco mirror is a fabulous show-piece above the Victorian fireplace.
Photography by David Levantis
ロンドンにあるお手頃価格の中くらいなエクレクティックスタイルのおしゃれな独立型リビング (白い壁、標準型暖炉、木材の暖炉まわり) の写真
ロンドンにあるお手頃価格の中くらいなエクレクティックスタイルのおしゃれな独立型リビング (白い壁、標準型暖炉、木材の暖炉まわり) の写真
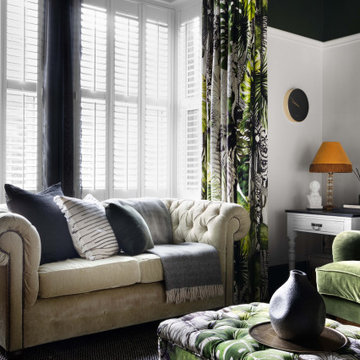
マンチェスターにあるお手頃価格の中くらいなエクレクティックスタイルのおしゃれな独立型リビング (白い壁、無垢フローリング、薪ストーブ、木材の暖炉まわり、据え置き型テレビ) の写真
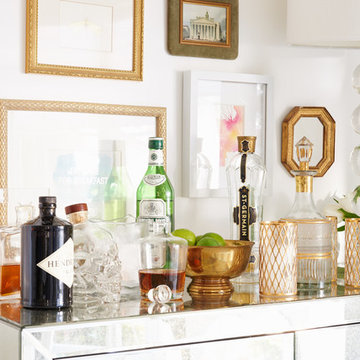
Amy Neunsinger
ロサンゼルスにあるお手頃価格の広いエクレクティックスタイルのおしゃれなリビング (白い壁、塗装フローリング、標準型暖炉、木材の暖炉まわり) の写真
ロサンゼルスにあるお手頃価格の広いエクレクティックスタイルのおしゃれなリビング (白い壁、塗装フローリング、標準型暖炉、木材の暖炉まわり) の写真
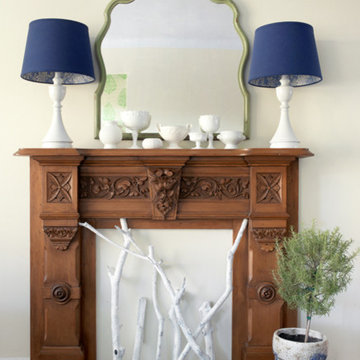
A small, plain space was turned into a bright and colorful living room by reupholstering vintage furniture in fun, new fabric, adding a colorful rug, painted furniture and an eclectic group of accessories.
Featured in Better Homes and Gardens Refresh Magazine Fall/Winter 2014
Little Black Door Designs
Photo Credit: Alise O'Brien
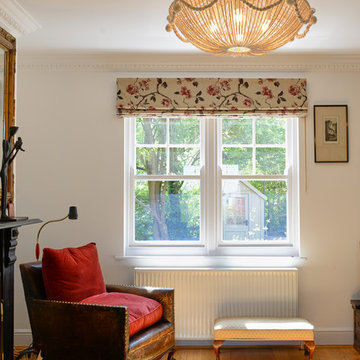
Handmade bespoke lighting. Statement lighting, suitable for the living room, bedroom or dining room. Made with 100% alpaca wool .
Emily Coles Photography at www.emilycolesphoto.com
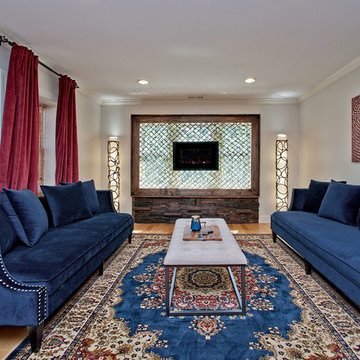
This custom fireplace mantel was designed to allow the natural daylight from the windows to pour into the room through a woven bamboo screen.
カンザスシティにあるお手頃価格の中くらいなエクレクティックスタイルのおしゃれなリビング (白い壁、淡色無垢フローリング、吊り下げ式暖炉、木材の暖炉まわり、茶色い床) の写真
カンザスシティにあるお手頃価格の中くらいなエクレクティックスタイルのおしゃれなリビング (白い壁、淡色無垢フローリング、吊り下げ式暖炉、木材の暖炉まわり、茶色い床) の写真
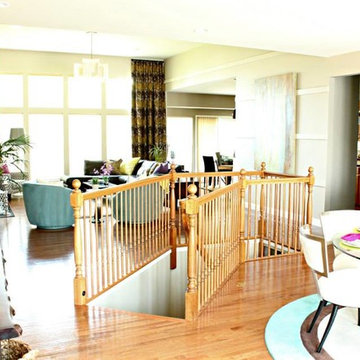
Artsy + Airy Open Concept Living - Working with an open concept space can have its advantages...spaces often appear larger, lots of natural sunlight, great for entertaining. However, often times, the caviot is that you have to commit to a concept and keep it cohesive throughout, which can present some challenges when it comes to design. Collectively, the entry, dining, living and kitchen were all open to the centered stairwell that somewhat divided the spaces. Creating a color palette that could work throughout the main floor was simple once the window treatment fabric was discovered and locked down. Golds, purples and accent of turquoise in the chairs the homeowner already owned, creating an interesting color way the moment you entered through the front door. Infusing texture with the citron sea grass-grass cloth wall covering, consistent with the fireplace/TV combo, creating one focal point in each space is key to your survival with an open floor plan. [if you would like 4 Simple tips on creating one focal point with a fireplace and TV click here!] A great layout and spacial plan will create an even flow between spaces, creating a space within a space. Create small interesting and beautifully styled spaces to inspire conversation and invite guests in. Here are our favorite project images!
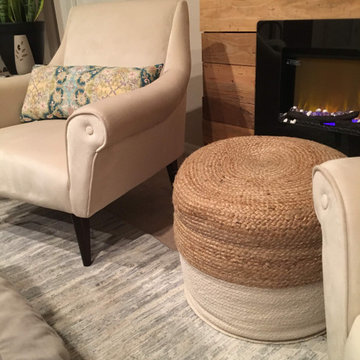
タンパにあるお手頃価格の小さなエクレクティックスタイルのおしゃれなリビング (ベージュの壁、カーペット敷き、吊り下げ式暖炉、木材の暖炉まわり、壁掛け型テレビ、ベージュの床) の写真
低価格の、お手頃価格のエクレクティックスタイルのリビング (木材の暖炉まわり、ベージュの壁、白い壁) の写真
1
