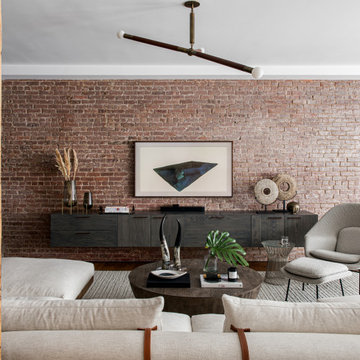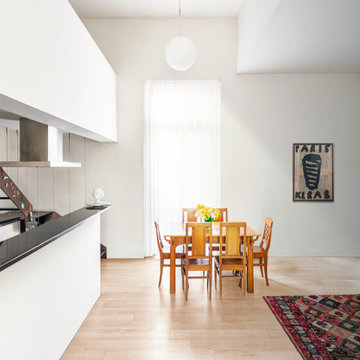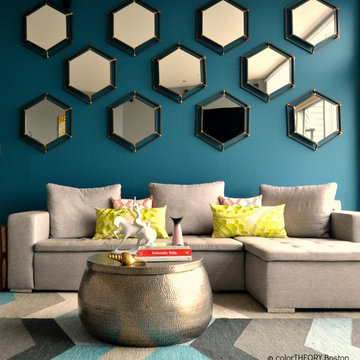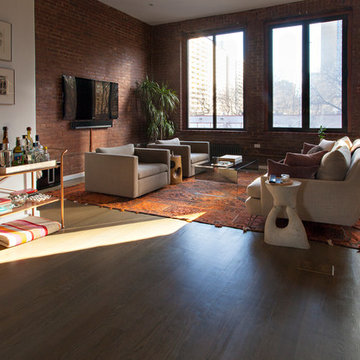高級なエクレクティックスタイルのリビングロフト (壁掛け型テレビ) の写真
絞り込み:
資材コスト
並び替え:今日の人気順
写真 1〜20 枚目(全 49 枚)
1/5
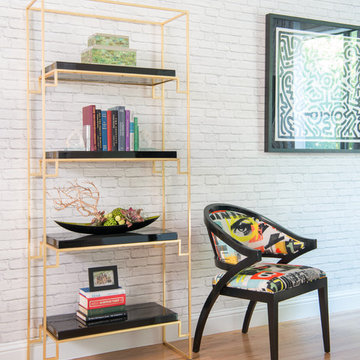
Michael Hunter
ダラスにある高級な広いエクレクティックスタイルのおしゃれなリビング (白い壁、淡色無垢フローリング、標準型暖炉、タイルの暖炉まわり、壁掛け型テレビ、茶色い床) の写真
ダラスにある高級な広いエクレクティックスタイルのおしゃれなリビング (白い壁、淡色無垢フローリング、標準型暖炉、タイルの暖炉まわり、壁掛け型テレビ、茶色い床) の写真

Living room with vaulted ceiling and light natural wood
他の地域にある高級な中くらいなエクレクティックスタイルのおしゃれなリビングロフト (ベージュの壁、セラミックタイルの床、標準型暖炉、石材の暖炉まわり、壁掛け型テレビ、ベージュの床、板張り天井、板張り壁) の写真
他の地域にある高級な中くらいなエクレクティックスタイルのおしゃれなリビングロフト (ベージュの壁、セラミックタイルの床、標準型暖炉、石材の暖炉まわり、壁掛け型テレビ、ベージュの床、板張り天井、板張り壁) の写真
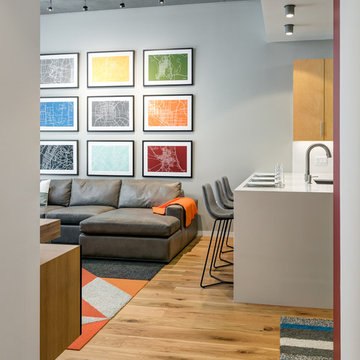
What we did in the kitchen/ living space: We updated the kitchen counter with an engineered quartz counter top a-la waterfall edge detail and expanded the counter depth to include and overhang for counter-height bar seating. All of the lighting was upgraded to energy efficient LED lighting, new wide-plank engineered oak flooring throughout, and a comfy sofa from Room & Board. As for the space and the artwork...it's not just a pretty composition, but it should personally resonate with the client. We are story tellers when it comes to designing spaces. What's your story???? In this particular detail, we had graphic/ abstract prints made (by Jenna Sue Maps from Etsy) from some of our client's favorite cities he has visited. We could have filled up the whole wall and then some...
Chris Haver Photography
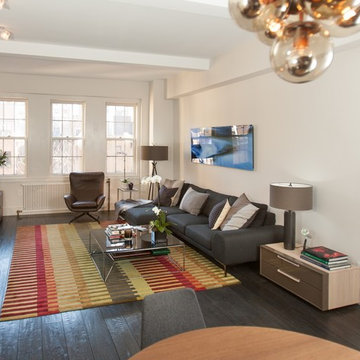
Built in 1924, this apartment on lower Fifth Avenue was brought into the 21st century. The main focus of this ground up renovation was to create a direct link from the living room to the kitchen, creating a more open and airy plan. A closet was removed to connect the living room and kitchen while also allowing room for a large, extendable dining table.
Everything was demolished to make way for a more modern, loft-like style. Even the old, worn-out floors were replaced with solid Oak, random-planks by LV Wood.
Sofa by Roche-Bobois. Leather swivel chair by DDC. Lamps by Restoration Hardware.
Peter Paris Photography
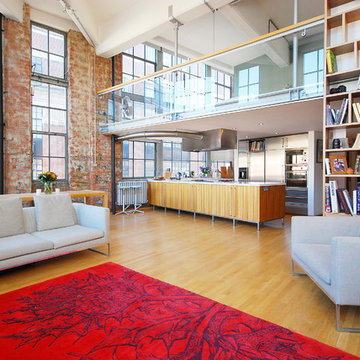
Fine House Studio
グロスタシャーにある高級な巨大なエクレクティックスタイルのおしゃれなリビングロフト (ライブラリー、マルチカラーの壁、淡色無垢フローリング、壁掛け型テレビ) の写真
グロスタシャーにある高級な巨大なエクレクティックスタイルのおしゃれなリビングロフト (ライブラリー、マルチカラーの壁、淡色無垢フローリング、壁掛け型テレビ) の写真
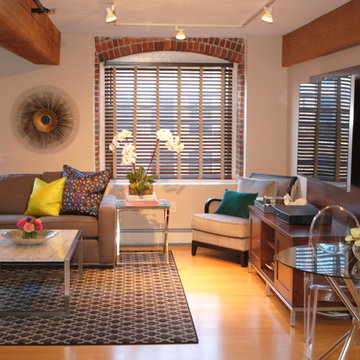
ボストンにある高級な中くらいなエクレクティックスタイルのおしゃれなリビングロフト (ベージュの壁、淡色無垢フローリング、壁掛け型テレビ、暖炉なし、茶色い床) の写真
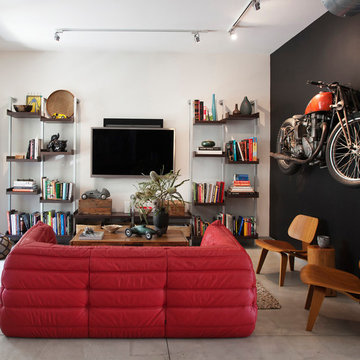
Eclectic and dramatic loft space with a motorcycle displayed as art. Photographer: Tim Street-Porter
オレンジカウンティにある高級な小さなエクレクティックスタイルのおしゃれなリビング (白い壁、コンクリートの床、暖炉なし、壁掛け型テレビ、グレーの床) の写真
オレンジカウンティにある高級な小さなエクレクティックスタイルのおしゃれなリビング (白い壁、コンクリートの床、暖炉なし、壁掛け型テレビ、グレーの床) の写真
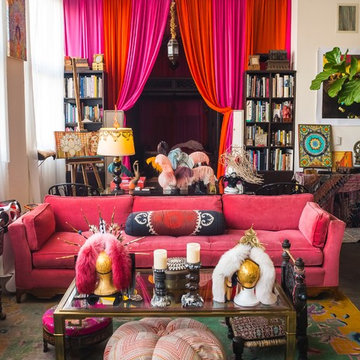
This sexy loft space was designed by Ella Mathis of Susan Cohen Associates. It reflects the clients tastes in travel and honors her collections in vinettes. There is something wonderful to see in every nook and cranny. The seating is eclectic and comfy. The entire color palette is used and blended together .
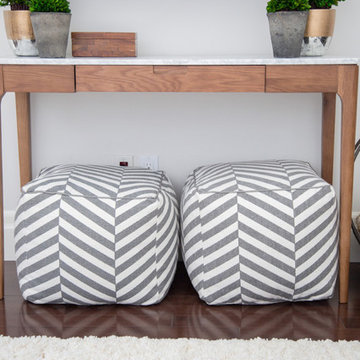
Laura Clarke Photography
トロントにある高級な広いエクレクティックスタイルのおしゃれなリビングロフト (グレーの壁、無垢フローリング、標準型暖炉、石材の暖炉まわり、壁掛け型テレビ) の写真
トロントにある高級な広いエクレクティックスタイルのおしゃれなリビングロフト (グレーの壁、無垢フローリング、標準型暖炉、石材の暖炉まわり、壁掛け型テレビ) の写真
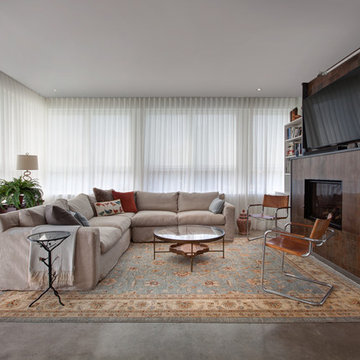
Simon Tanenbaum
トロントにある高級な中くらいなエクレクティックスタイルのおしゃれなリビング (白い壁、コンクリートの床、横長型暖炉、タイルの暖炉まわり、壁掛け型テレビ、グレーの床) の写真
トロントにある高級な中くらいなエクレクティックスタイルのおしゃれなリビング (白い壁、コンクリートの床、横長型暖炉、タイルの暖炉まわり、壁掛け型テレビ、グレーの床) の写真
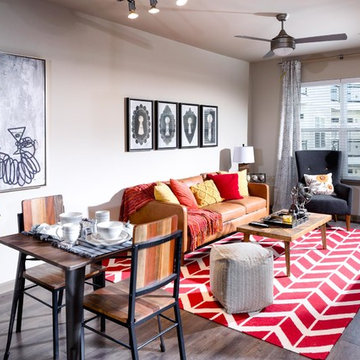
Living Room - Cozy hardwoods with a balcony and view to the community pool.
ナッシュビルにある高級な小さなエクレクティックスタイルのおしゃれなリビングロフト (ベージュの壁、無垢フローリング、暖炉なし、壁掛け型テレビ) の写真
ナッシュビルにある高級な小さなエクレクティックスタイルのおしゃれなリビングロフト (ベージュの壁、無垢フローリング、暖炉なし、壁掛け型テレビ) の写真
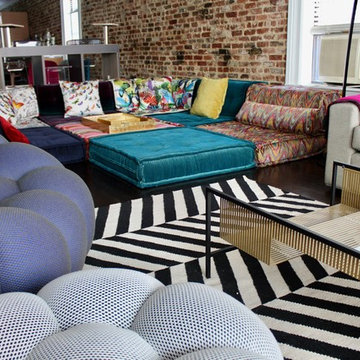
Bubble Lounge Chairs from Roche Bobois and Agrave Coffee Table, also from Roche Bobois
Photographed by Lena Lalvani
ニューヨークにある高級な中くらいなエクレクティックスタイルのおしゃれなリビングロフト (濃色無垢フローリング、壁掛け型テレビ) の写真
ニューヨークにある高級な中くらいなエクレクティックスタイルのおしゃれなリビングロフト (濃色無垢フローリング、壁掛け型テレビ) の写真
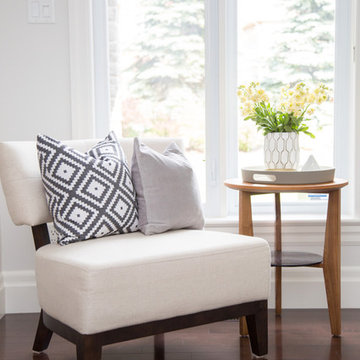
Laura Clarke Photography
トロントにある高級な広いエクレクティックスタイルのおしゃれなリビングロフト (グレーの壁、無垢フローリング、標準型暖炉、石材の暖炉まわり、壁掛け型テレビ) の写真
トロントにある高級な広いエクレクティックスタイルのおしゃれなリビングロフト (グレーの壁、無垢フローリング、標準型暖炉、石材の暖炉まわり、壁掛け型テレビ) の写真
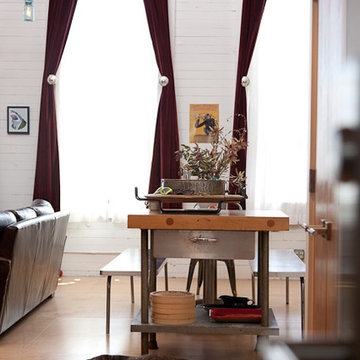
New pre-finished maple flooring was installed as part of our renovation of this small studio apartment. Just visible is the custom Mason jar light fixture our firm fabricated and installed. A butcher block top cart and a stainless steel table and benches complete this open kitchen.
Photo Credit: Molly DeCoudreaux
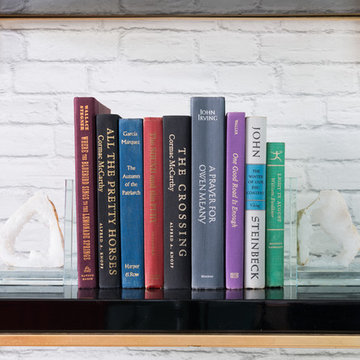
Michael Hunter
ダラスにある高級な広いエクレクティックスタイルのおしゃれなリビング (白い壁、淡色無垢フローリング、標準型暖炉、タイルの暖炉まわり、壁掛け型テレビ、茶色い床) の写真
ダラスにある高級な広いエクレクティックスタイルのおしゃれなリビング (白い壁、淡色無垢フローリング、標準型暖炉、タイルの暖炉まわり、壁掛け型テレビ、茶色い床) の写真
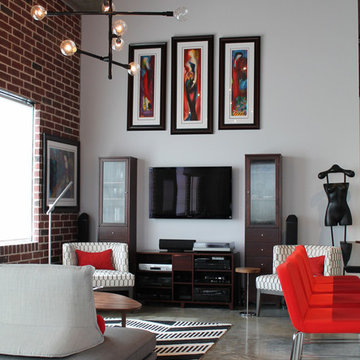
Clients wanted their new loft to have a modern feel that incorporated some of their existing pieces. We went with a classic color combo of black, white and red. With concrete floors and brick walls we wanted to warm up the space with a few walnut pieces throughout. With most lofts, space planning can be a challenge. We wanted enough seating without cluttering up the spatially challenged loft. We went with a very versatile sofa with removable/re-positionable backs to allow for larger gatherings in need of more seating. The dining area we equipped with a full bar cabinet, a sideboard for storage and ability to serve a buffet. Refinished antique table and chairs is the center of attention. We did two large matching chandeliers to enhance the 14 foot ceilings. Overall we kept the space open and functional.
高級なエクレクティックスタイルのリビングロフト (壁掛け型テレビ) の写真
1
