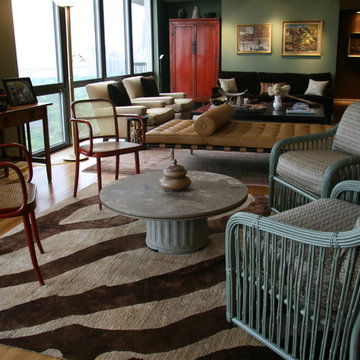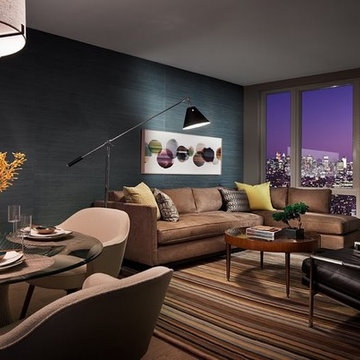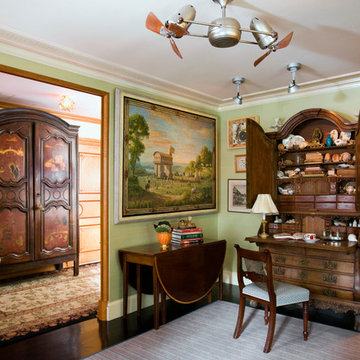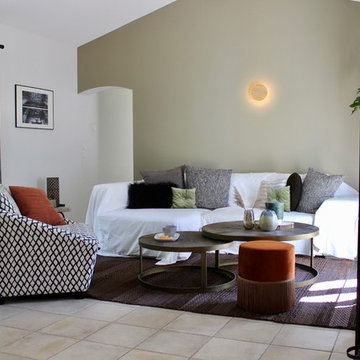ラグジュアリーなエクレクティックスタイルのリビング (緑の壁、オレンジの壁) の写真
絞り込み:
資材コスト
並び替え:今日の人気順
写真 1〜20 枚目(全 64 枚)
1/5

The formal living area in this Brooklyn brownstone once had an awful marble fireplace surround that didn't properly reflect the home's provenance. Sheetrock was peeled back to reveal the exposed brick chimney, we sourced a new mantel with dental molding from architectural salvage, and completed the surround with green marble tiles in an offset pattern. The chairs are Mid-Century Modern style and the love seat is custom-made in gray leather. Custom bookshelves and lower storage cabinets were also installed, overseen by antiqued-brass picture lights.

When they briefed us on this two-storey 85 m2 extension to their beautifully-proportioned Regency villa, our clients envisioned a clean, modern take on its traditional, heritage framework with an open, light-filled lounge/dining/kitchen plan topped by a new master bedroom.
Simply opening the front door of the Edwardian-style façade unveils a dramatic surprise: a traditional hallway freshened up by a little lick of paint leading to a sumptuous lounge and dining area enveloped in crisp white walls and floor-to-ceiling glazing that spans the rear and side façades and looks out to the sumptuous garden, its century-old weeping willow and oh-so-pretty Virginia Creepers. The result is an eclectic mix of old and new. All in all a vibrant home full of the owners personalities. Come on in!
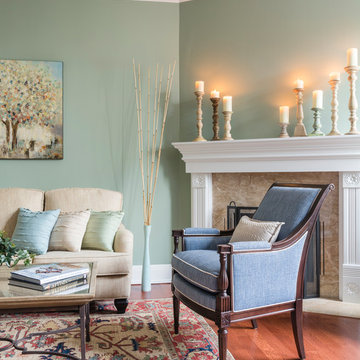
Andrew Frasz
Hickory Chair. Bespoke couch in Kravet fabric. Kebabian rug. Preexisting fireplace.
ニューヨークにあるラグジュアリーな小さなエクレクティックスタイルのおしゃれなLDK (緑の壁、カーペット敷き、標準型暖炉) の写真
ニューヨークにあるラグジュアリーな小さなエクレクティックスタイルのおしゃれなLDK (緑の壁、カーペット敷き、標準型暖炉) の写真
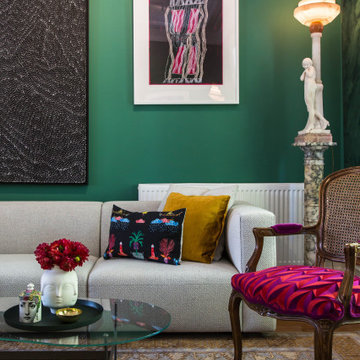
The living space opening to the street enjoys natural light and a view over the trees. Custom wall colour by Porters Paint, reupholstery of the clients armchairs and a new rug by Jenny Jones rugs ties the space together. Artwork and floor lamp are the clients own.
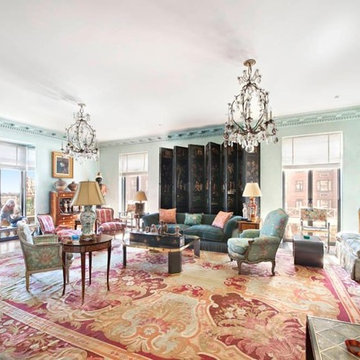
Mirrored reveals in the windows bring the river views and sunshine into every corner. A pair of dramatic amethyst and crystal chandeliers creates intimacy and a cozy ambiance.
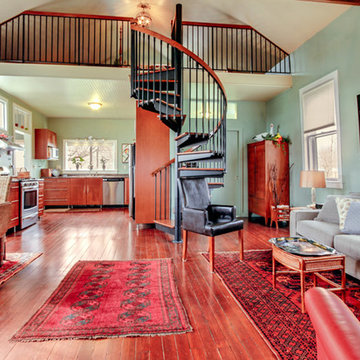
When it comes to a one-room schoolhouse renovation, maximizing space is key. With a spiral staircase to the loft, this unique space can pack in as much style as possible.
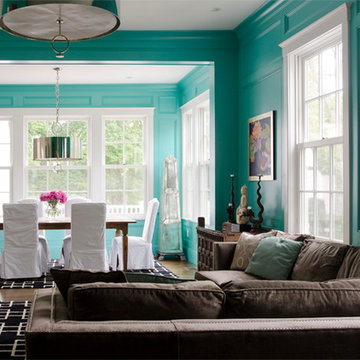
Katrina Maestri/Interior Design
James R. Salomon/Photography
ボストンにあるラグジュアリーな広いエクレクティックスタイルのおしゃれなリビング (緑の壁、濃色無垢フローリング、暖炉なし、テレビなし) の写真
ボストンにあるラグジュアリーな広いエクレクティックスタイルのおしゃれなリビング (緑の壁、濃色無垢フローリング、暖炉なし、テレビなし) の写真
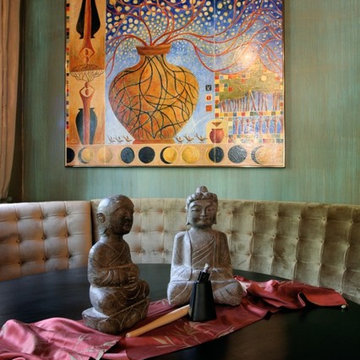
This is an 1800's Craftsman Style Restoration Project.
Lead designer: Tina A. Arnold.
Photography by Ashley Jones
アトランタにあるラグジュアリーな中くらいなエクレクティックスタイルのおしゃれなリビング (緑の壁、無垢フローリング、テレビなし) の写真
アトランタにあるラグジュアリーな中くらいなエクレクティックスタイルのおしゃれなリビング (緑の壁、無垢フローリング、テレビなし) の写真
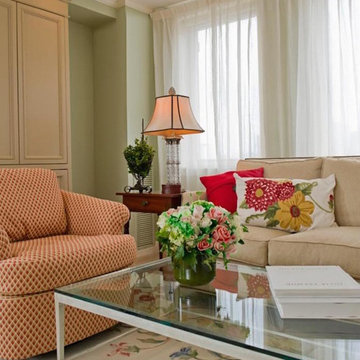
The client asked for a media cabinet to hide the TV. The TV had to be able to be viewed from all parts of the open plan to include the kitchen. An articulating arm was specified. The seating was to be comfortable and overstuffed keeping mind one of the criteria was to not to have to utilize pillows for guests to be seated comfortably.
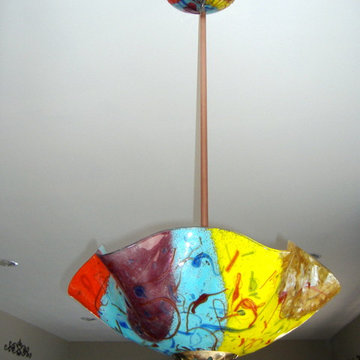
Blown Glass Chandelier by Primo Glass www.primoglass.com 908-670-3722 We specialize in designing, fabricating, and installing custom one of a kind lighting fixtures and chandeliers that are handcrafted in the USA. Please contact us with your lighting needs, and see our 5 star customer reviews here on Houzz. CLICK HERE to watch our video and learn more about Primo Glass!
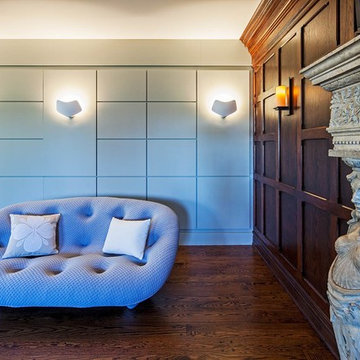
A view from the siting area in the historic dance hall toward the interior walls of the custom paneled European bathing lounge for your post workout relaxation.
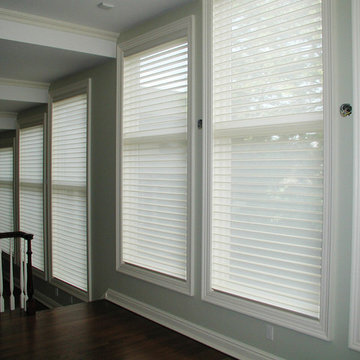
Hunter Douglas Silhouette Motorized window shades.
ニューヨークにあるラグジュアリーな広いエクレクティックスタイルのおしゃれなリビング (緑の壁、濃色無垢フローリング、暖炉なし、テレビなし) の写真
ニューヨークにあるラグジュアリーな広いエクレクティックスタイルのおしゃれなリビング (緑の壁、濃色無垢フローリング、暖炉なし、テレビなし) の写真
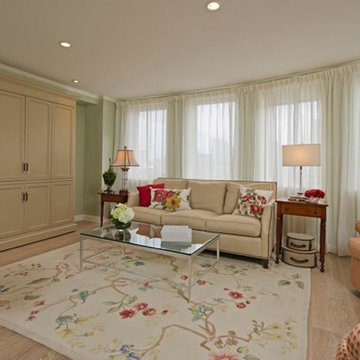
Photographer: Diane Anton Photography
The space is a multifunctional room. The TV is hidden behind the custom cabinetry, lighting and seating for reading and the overall space is set up for entertainment for large and small groups. The furniture is zoned for the comfort of all size gatherings.
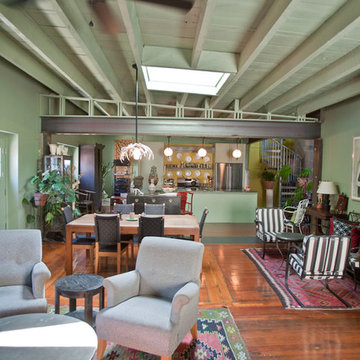
Kelly Turso Photography
フィラデルフィアにあるラグジュアリーな広いエクレクティックスタイルのおしゃれなLDK (緑の壁、無垢フローリング) の写真
フィラデルフィアにあるラグジュアリーな広いエクレクティックスタイルのおしゃれなLDK (緑の壁、無垢フローリング) の写真
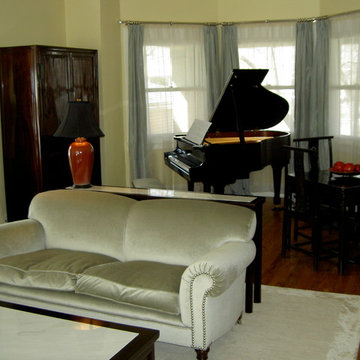
jlbrennan
他の地域にあるラグジュアリーな広いエクレクティックスタイルのおしゃれなリビング (緑の壁、濃色無垢フローリング、標準型暖炉、木材の暖炉まわり、テレビなし) の写真
他の地域にあるラグジュアリーな広いエクレクティックスタイルのおしゃれなリビング (緑の壁、濃色無垢フローリング、標準型暖炉、木材の暖炉まわり、テレビなし) の写真
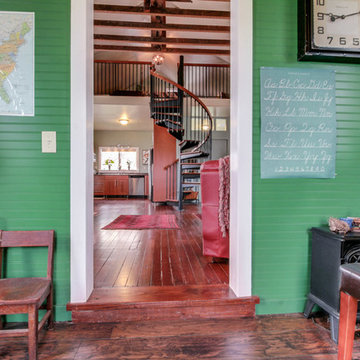
When it comes to a one-room schoolhouse renovation, maximizing space is key. With a spiral staircase to the loft, this unique space can pack in as much style as possible.
ラグジュアリーなエクレクティックスタイルのリビング (緑の壁、オレンジの壁) の写真
1
