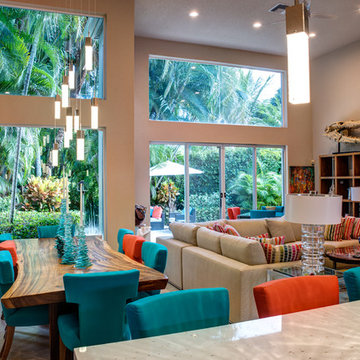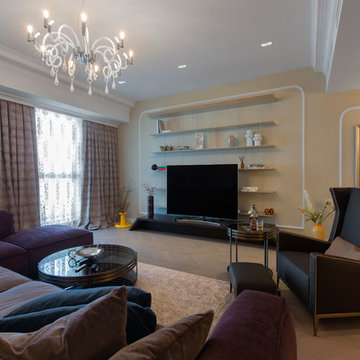ラグジュアリーなエクレクティックスタイルの応接間 (ベージュの壁) の写真
絞り込み:
資材コスト
並び替え:今日の人気順
写真 1〜20 枚目(全 125 枚)
1/5

Windows were added to this living space for maximum light. The clients' collection of art and sculpture are the focus of the room. A custom limestone fireplace was designed to add focus to the only wall in this space. The furniture is a mix of custom English and contemporary all atop antique Persian rugs. The blue velvet bench in front was designed by Mr. Dodge out of maple to offset the antiques in the room and compliment the contemporary art. All the windows overlook the cabana, art studio, pool and patio.
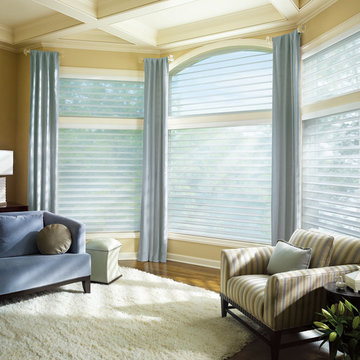
Hunter Douglas Eclectic Window Treatments and Draperies
Hunter Douglas Silhouette® Quartette® window shadings with EasyRise™ Cord Loop
Hunter Douglas Silhouette® Quartette® Window Shadings with Easyrise™
Fabric: Originale™
Color: White Diamond
Operating Systems: EasyRise Cord Loop or Specialty Shapes
Room: Living Room
Room Styles: Contemporary, Eclectic
Available from Accent Window Fashions LLC
Hunter Douglas Showcase Priority Dealer
Hunter Douglas Certified Installer
Hunter Douglas Certified Professional Dealer
#Hunter_Douglas #Silhouette #Quartette #window_shadings #EasyRise #Cord_Loop #Specialty_Shapes #Living_Room
#Contemporary #Eclectic #Window_Treatments #HunterDouglas #Accent_Window_Fashions
Copyright 2001-2013 Hunter Douglas, Inc. All rights reserved.
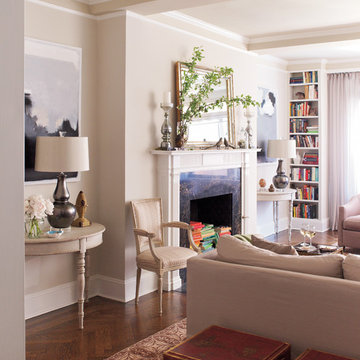
Pre-war apartment dressed in silky grays and beiges.
Photo by Lucas Allen
ニューヨークにあるラグジュアリーな広いエクレクティックスタイルのおしゃれなリビング (ベージュの壁、無垢フローリング、標準型暖炉、石材の暖炉まわり、テレビなし) の写真
ニューヨークにあるラグジュアリーな広いエクレクティックスタイルのおしゃれなリビング (ベージュの壁、無垢フローリング、標準型暖炉、石材の暖炉まわり、テレビなし) の写真
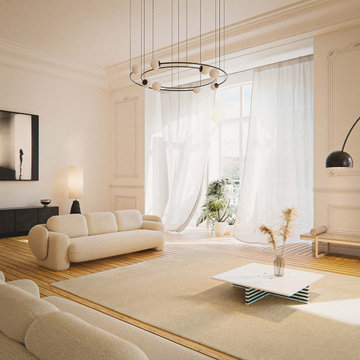
A luxury restoration of a Haussmann Appartement in Paris, 2022
パリにあるラグジュアリーな中くらいなエクレクティックスタイルのおしゃれな応接間 (ベージュの壁、塗装フローリング、薪ストーブ、ベージュの床) の写真
パリにあるラグジュアリーな中くらいなエクレクティックスタイルのおしゃれな応接間 (ベージュの壁、塗装フローリング、薪ストーブ、ベージュの床) の写真
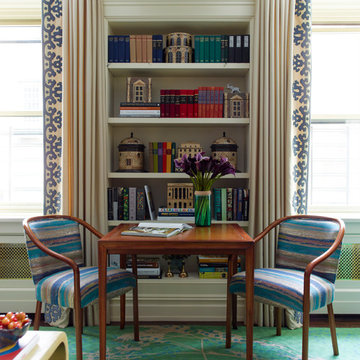
Eric Piasecki
ニューヨークにあるラグジュアリーな中くらいなエクレクティックスタイルのおしゃれなリビング (ベージュの壁、濃色無垢フローリング、標準型暖炉、壁掛け型テレビ) の写真
ニューヨークにあるラグジュアリーな中くらいなエクレクティックスタイルのおしゃれなリビング (ベージュの壁、濃色無垢フローリング、標準型暖炉、壁掛け型テレビ) の写真
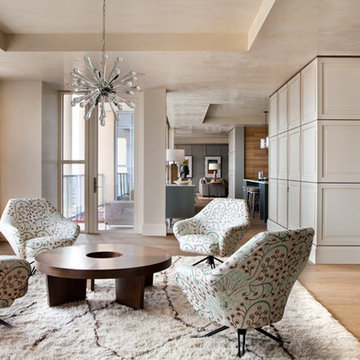
Nick Johnson
オースティンにあるラグジュアリーな巨大なエクレクティックスタイルのおしゃれなリビング (無垢フローリング、暖炉なし、テレビなし、ベージュの壁) の写真
オースティンにあるラグジュアリーな巨大なエクレクティックスタイルのおしゃれなリビング (無垢フローリング、暖炉なし、テレビなし、ベージュの壁) の写真
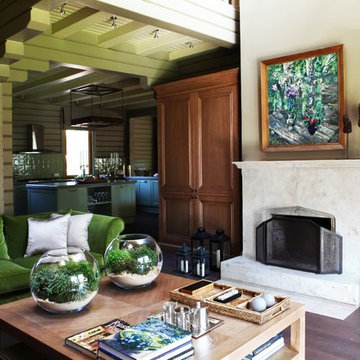
Фотограф Алексей Коновалов
モスクワにあるラグジュアリーな広いエクレクティックスタイルのおしゃれなリビング (ベージュの壁、濃色無垢フローリング、標準型暖炉、石材の暖炉まわり、テレビなし) の写真
モスクワにあるラグジュアリーな広いエクレクティックスタイルのおしゃれなリビング (ベージュの壁、濃色無垢フローリング、標準型暖炉、石材の暖炉まわり、テレビなし) の写真

This formal living room is located in East Avenue mansion in a Preservation District. It has beautiful architectural details and I choose to leave the chandelier in place. I wanted to use elegant and contemporary furniture and showcase our local contemporary artists including furniture from Wendell Castle. The wing chair in the background was in the house and I choose to have a slip cover made for it and juxtapose it next to a very contemporary Wendell Castle side table that has an amazing crackle finish
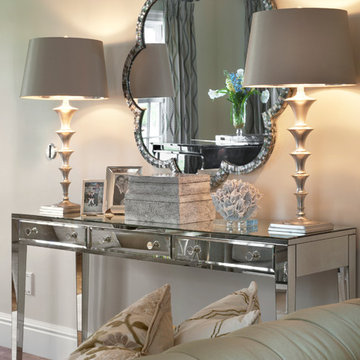
Photography by Jonathan & David Stone
ニューヨークにあるラグジュアリーな広いエクレクティックスタイルのおしゃれなリビング (ベージュの壁、淡色無垢フローリング、標準型暖炉、漆喰の暖炉まわり、テレビなし、茶色い床) の写真
ニューヨークにあるラグジュアリーな広いエクレクティックスタイルのおしゃれなリビング (ベージュの壁、淡色無垢フローリング、標準型暖炉、漆喰の暖炉まわり、テレビなし、茶色い床) の写真
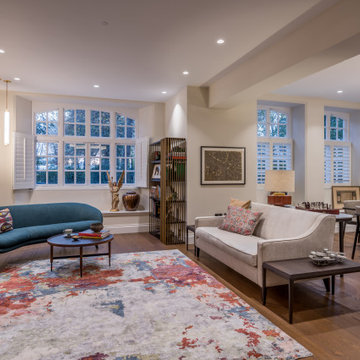
The curved sofa allows for comfortable seating but its placement opens the room up. An elegant wood coffee table with metal legs sits in front of it.

Positioned at the base of Camelback Mountain this hacienda is muy caliente! Designed for dear friends from New York, this home was carefully extracted from the Mrs’ mind.
She had a clear vision for a modern hacienda. Mirroring the clients, this house is both bold and colorful. The central focus was hospitality, outdoor living, and soaking up the amazing views. Full of amazing destinations connected with a curving circulation gallery, this hacienda includes water features, game rooms, nooks, and crannies all adorned with texture and color.
This house has a bold identity and a warm embrace. It was a joy to design for these long-time friends, and we wish them many happy years at Hacienda Del Sueño.
Project Details // Hacienda del Sueño
Architecture: Drewett Works
Builder: La Casa Builders
Landscape + Pool: Bianchi Design
Interior Designer: Kimberly Alonzo
Photographer: Dino Tonn
Wine Room: Innovative Wine Cellar Design
Publications
“Modern Hacienda: East Meets West in a Fabulous Phoenix Home,” Phoenix Home & Garden, November 2009
Awards
ASID Awards: First place – Custom Residential over 6,000 square feet
2009 Phoenix Home and Garden Parade of Homes
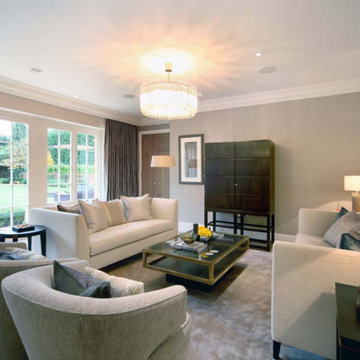
With a beautiful garden view and lots of natural light this design focused on a sophisticated soft colour palate with Art Deco features and lots of texture.
The classical herringbone flooring complemented the custom oak style panelled doors.
An ambient lighting scheme and a variety of elements including the rugs, wood finishes and soft furnishings added warmth.
Zoning up the room into a fireside area, drinks area and garden facing work station also gave this long room style and substance.
Services:- Layouts, product selection and supply, lighting, custom furniture design, supply and install, flooring and rug, wall coverings, paint finishes, curtains and electric tracks, coving adaption for the tracks, art framing and gallery liaison, accessories, hanging services, styling.
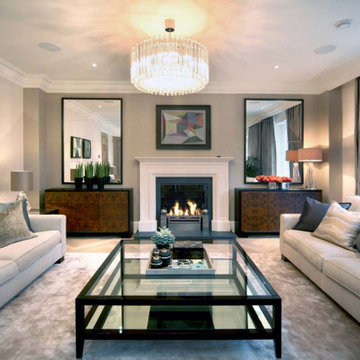
With a beautiful garden view and lots of natural light this design focused on a sophisticated soft colour palate with Art Deco features and lots of texture.
The classical herringbone flooring complemented the custom oak style panelled doors.
An ambient lighting scheme and a variety of elements including the rugs, wood finishes and soft furnishings added warmth.
Zoning up the room into a fireside area, drinks area and garden facing work station also gave this long room style and substance.
Services:- Layouts, product selection and supply, lighting, custom furniture design, supply and install, flooring and rug, wall coverings, paint finishes, curtains and electric tracks, coving adaption for the tracks, art framing and gallery liaison, accessories, hanging services, styling.
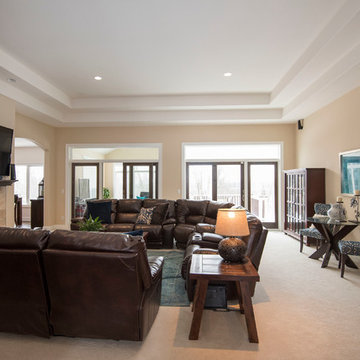
Detour Marketing, LLC
ミルウォーキーにあるラグジュアリーな広いエクレクティックスタイルのおしゃれなリビング (ベージュの壁、カーペット敷き、両方向型暖炉、石材の暖炉まわり、壁掛け型テレビ) の写真
ミルウォーキーにあるラグジュアリーな広いエクレクティックスタイルのおしゃれなリビング (ベージュの壁、カーペット敷き、両方向型暖炉、石材の暖炉まわり、壁掛け型テレビ) の写真
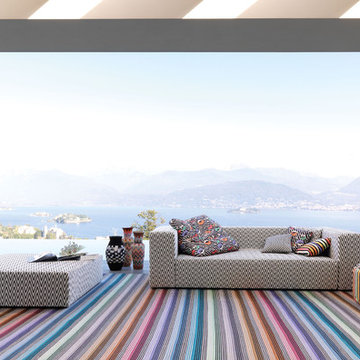
NAP modular seating and cushions in black chevron jacquard RIVAS
ミラノにあるラグジュアリーな中くらいなエクレクティックスタイルのおしゃれなリビング (ベージュの壁、カーペット敷き) の写真
ミラノにあるラグジュアリーな中くらいなエクレクティックスタイルのおしゃれなリビング (ベージュの壁、カーペット敷き) の写真
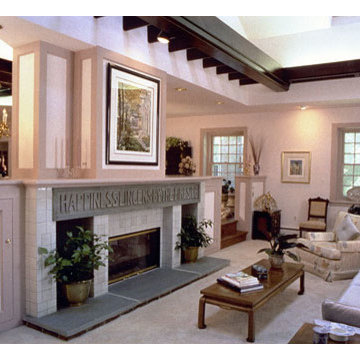
This Carriage House, originally part of a large Philadelphia Estate,is now a spectacular home, that incorporates many of the original carriage house architectural features: Beamed Ceiling, Stone fireplace Lintel, Rolling Horse Stall Doors
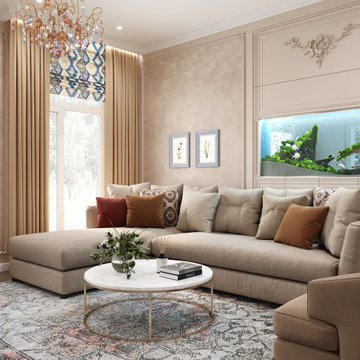
Гостиная выполнена в светлых бежевых тонах, с яркими оранжевыми акцентами.
ラグジュアリーな広いエクレクティックスタイルのおしゃれな応接間 (ベージュの壁、壁掛け型テレビ、茶色い床) の写真
ラグジュアリーな広いエクレクティックスタイルのおしゃれな応接間 (ベージュの壁、壁掛け型テレビ、茶色い床) の写真
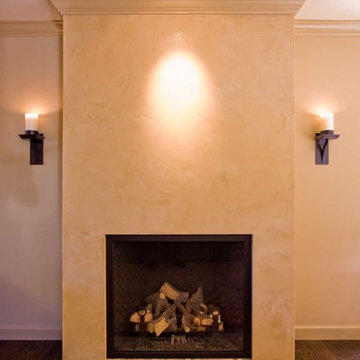
サンフランシスコにあるラグジュアリーな広いエクレクティックスタイルのおしゃれなリビング (ベージュの壁、濃色無垢フローリング、標準型暖炉、漆喰の暖炉まわり) の写真
ラグジュアリーなエクレクティックスタイルの応接間 (ベージュの壁) の写真
1
