ラグジュアリーなエクレクティックスタイルのリビング (青い床、緑の床) の写真
絞り込み:
資材コスト
並び替え:今日の人気順
写真 1〜7 枚目(全 7 枚)
1/5

When they briefed us on this two-storey 85 m2 extension to their beautifully-proportioned Regency villa, our clients envisioned a clean, modern take on its traditional, heritage framework with an open, light-filled lounge/dining/kitchen plan topped by a new master bedroom.
Simply opening the front door of the Edwardian-style façade unveils a dramatic surprise: a traditional hallway freshened up by a little lick of paint leading to a sumptuous lounge and dining area enveloped in crisp white walls and floor-to-ceiling glazing that spans the rear and side façades and looks out to the sumptuous garden, its century-old weeping willow and oh-so-pretty Virginia Creepers. The result is an eclectic mix of old and new. All in all a vibrant home full of the owners personalities. Come on in!
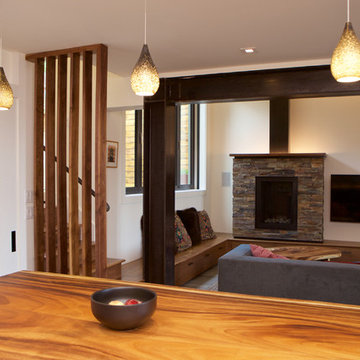
A massive exposed steel moment frame delineates the transition from the original footprint to the new addition. All of the exposed steel features a rubbed beeswax finish.
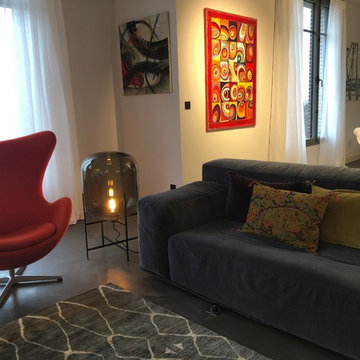
Fauteuil Egg pivotant - Dossier inclinable - Réédition d'un modèle édité en 1958 de Arne Jacobsen
Création www.homeattitudes.net
パリにあるラグジュアリーな広いエクレクティックスタイルのおしゃれなLDK (コンクリートの床、緑の床、白い壁、標準型暖炉) の写真
パリにあるラグジュアリーな広いエクレクティックスタイルのおしゃれなLDK (コンクリートの床、緑の床、白い壁、標準型暖炉) の写真
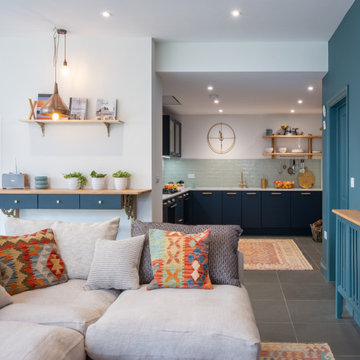
When they briefed us on this two-storey 85 m2 extension to their beautifully-proportioned Regency villa, our clients envisioned a clean, modern take on its traditional, heritage framework with an open, light-filled lounge/dining/kitchen plan topped by a new master bedroom.
Simply opening the front door of the Edwardian-style façade unveils a dramatic surprise: a traditional hallway freshened up by a little lick of paint leading to a sumptuous lounge and dining area enveloped in crisp white walls and floor-to-ceiling glazing that spans the rear and side façades and looks out to the sumptuous garden, its century-old weeping willow and oh-so-pretty Virginia Creepers. The result is an eclectic mix of old and new. All in all a vibrant home full of the owners personalities. Come on in!
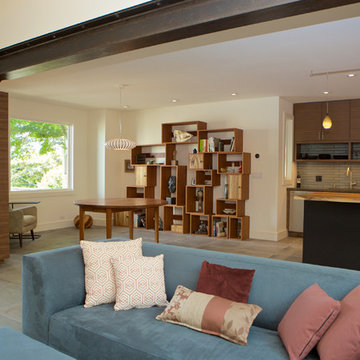
A massive exposed steel steel moment frame separates the new addition from the original space. The steel is finished with linseed oil and beeswax. Hydronic radiant heat keeps the flagstone floor warm and comfortable.
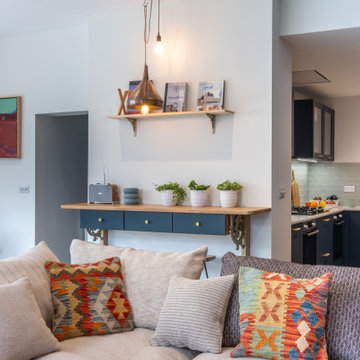
When they briefed us on this two-storey 85 m2 extension to their beautifully-proportioned Regency villa, our clients envisioned a clean, modern take on its traditional, heritage framework with an open, light-filled lounge/dining/kitchen plan topped by a new master bedroom.
Simply opening the front door of the Edwardian-style façade unveils a dramatic surprise: a traditional hallway freshened up by a little lick of paint leading to a sumptuous lounge and dining area enveloped in crisp white walls and floor-to-ceiling glazing that spans the rear and side façades and looks out to the sumptuous garden, its century-old weeping willow and oh-so-pretty Virginia Creepers. The result is an eclectic mix of old and new. All in all a vibrant home full of the owners personalities. Come on in!
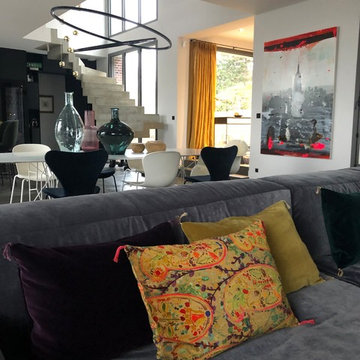
Un grand canapé en velours gris ultra confortable, des coussins Caravane, tout est pensé pour passer un bon moment et se détendre
Création www.homeattitudes.net
ラグジュアリーなエクレクティックスタイルのリビング (青い床、緑の床) の写真
1