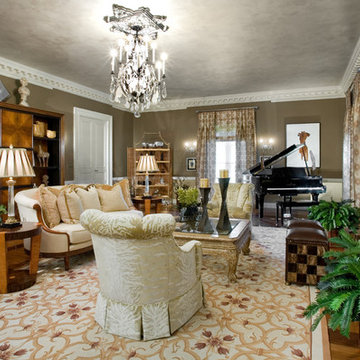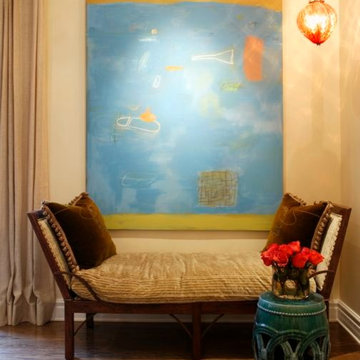ラグジュアリーなエクレクティックスタイルのリビング (大理石の床、無垢フローリング) の写真
絞り込み:
資材コスト
並び替え:今日の人気順
写真 61〜80 枚目(全 356 枚)
1/5
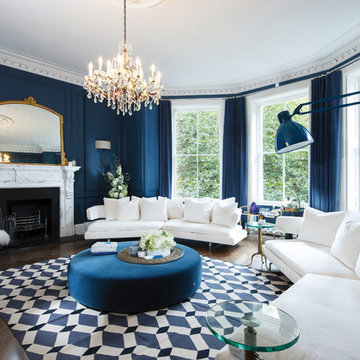
Mark Bolton
ロンドンにあるラグジュアリーな巨大なエクレクティックスタイルのおしゃれなリビング (青い壁、無垢フローリング、標準型暖炉、石材の暖炉まわり、テレビなし、茶色い床) の写真
ロンドンにあるラグジュアリーな巨大なエクレクティックスタイルのおしゃれなリビング (青い壁、無垢フローリング、標準型暖炉、石材の暖炉まわり、テレビなし、茶色い床) の写真
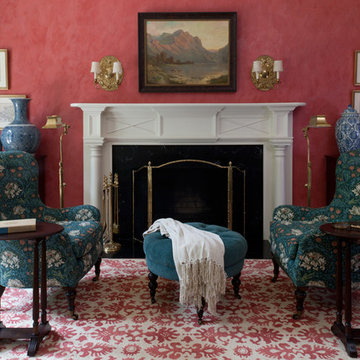
The main-level family room was already done in light red Venetian plaster. Lee Industries wing chairs and ottoman at fireplace in Osborne & Little. Asmara rug. Photo by Lydia Cutter
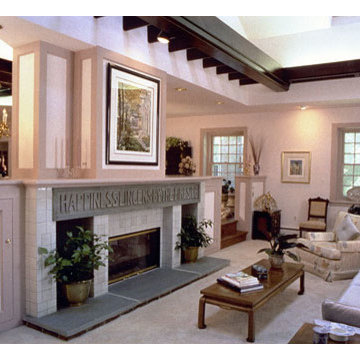
This Carriage House, originally part of a large Philadelphia Estate,is now a spectacular home, that incorporates many of the original carriage house architectural features: Beamed Ceiling, Stone fireplace Lintel, Rolling Horse Stall Doors
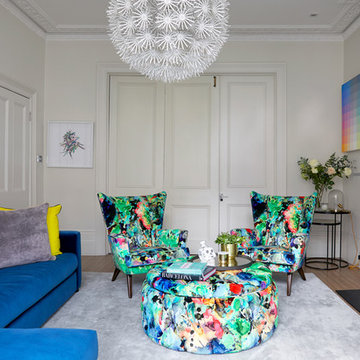
Anna Stathaki
ロンドンにあるラグジュアリーな広いエクレクティックスタイルのおしゃれなリビング (グレーの壁、無垢フローリング、標準型暖炉、石材の暖炉まわり、テレビなし) の写真
ロンドンにあるラグジュアリーな広いエクレクティックスタイルのおしゃれなリビング (グレーの壁、無垢フローリング、標準型暖炉、石材の暖炉まわり、テレビなし) の写真
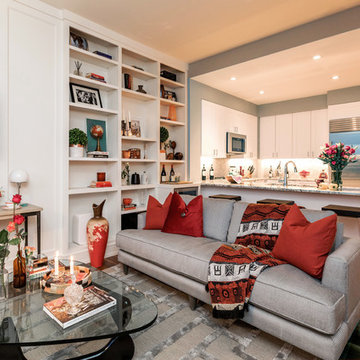
One Riverside is a beautiful new condo building right on Schuylkill banks in Philadelphia Pennsylvania finished in 2017. Dranoff Properties partnered with Cecil Baker + Partners to create this fabulous building in the heart of Fitler Square complete with 80 residences and two penthouses. See the video here at oneriversidecondos.com
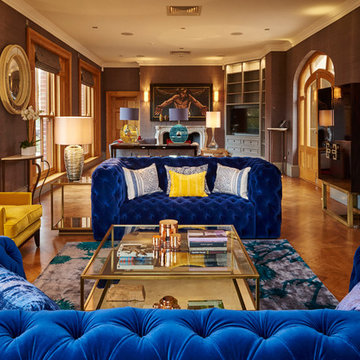
Tom Hargreaves
サリーにあるラグジュアリーな巨大なエクレクティックスタイルのおしゃれなリビング (グレーの壁、無垢フローリング、標準型暖炉、石材の暖炉まわり、埋込式メディアウォール) の写真
サリーにあるラグジュアリーな巨大なエクレクティックスタイルのおしゃれなリビング (グレーの壁、無垢フローリング、標準型暖炉、石材の暖炉まわり、埋込式メディアウォール) の写真
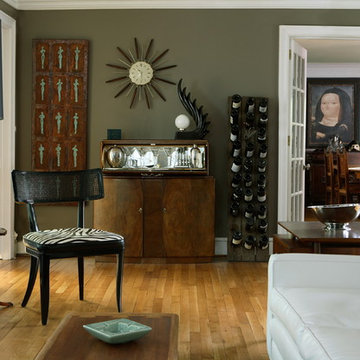
photos courtesy of Chris Little Photography
アトランタにあるラグジュアリーな巨大なエクレクティックスタイルのおしゃれなリビング (グレーの壁、無垢フローリング、テレビなし) の写真
アトランタにあるラグジュアリーな巨大なエクレクティックスタイルのおしゃれなリビング (グレーの壁、無垢フローリング、テレビなし) の写真
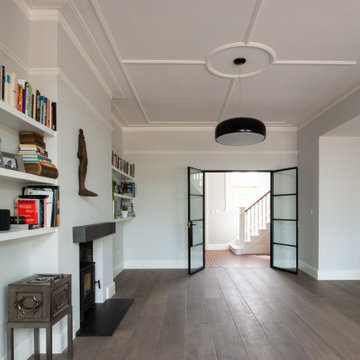
ロンドンにあるラグジュアリーな広いエクレクティックスタイルのおしゃれなリビング (白い壁、無垢フローリング、標準型暖炉、石材の暖炉まわり、茶色い床、格子天井、白い天井) の写真
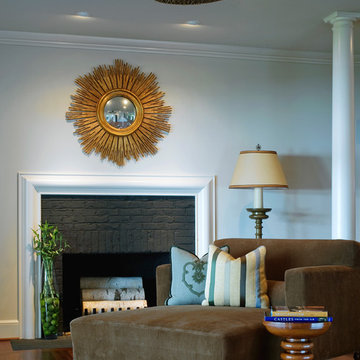
This bright, white living room features a neutral palette, a wicker ceiling fan, white column, vintage brass floor lamp and wooden side table. Its fireplace is surrounded by a black-painted brick hearth and topped with a gold sunburst mirror. The room’s ipe hardwood flooring is topped by a wool ethnic patterned and striped rug and chocolate corduroy extra wide chaise lounge, just perfect for snuggling.
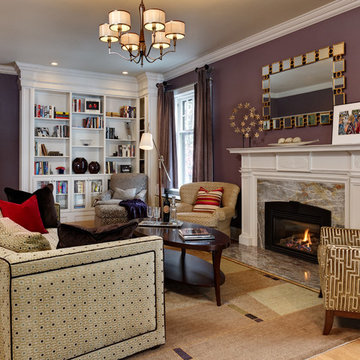
The color Purple is the "it" color for 2017! We were trending even before the industry caught up! We added classic features to this historic home, then furnished it with Kravet and Lee Jofa fabrics and furniture. The family is quite content in this space. Joyce Clegg - designer and staging
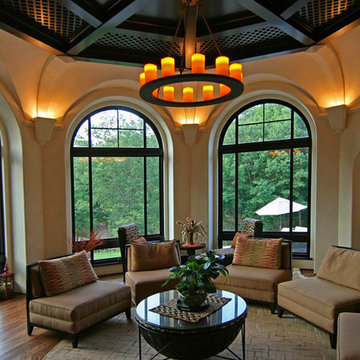
The built-in sconces in our rondavel resemble machetes; they were custom designed to act as brackets holding up the timbers above.
ミネアポリスにあるラグジュアリーな広いエクレクティックスタイルのおしゃれなリビング (白い壁、無垢フローリング、標準型暖炉、石材の暖炉まわり、テレビなし、ベージュの床) の写真
ミネアポリスにあるラグジュアリーな広いエクレクティックスタイルのおしゃれなリビング (白い壁、無垢フローリング、標準型暖炉、石材の暖炉まわり、テレビなし、ベージュの床) の写真
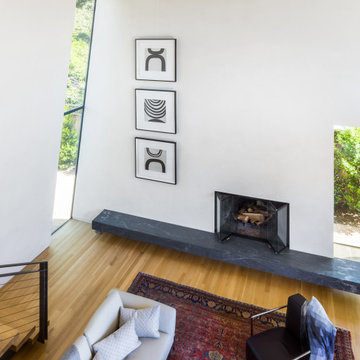
A city couple looking for a place to escape to in St. Helena, in Napa Valley, built this modern home, designed by Butler Armsden Architects. The double height main room of the house is a living room, breakfast room and kitchen. It opens through sliding doors to an outdoor dining room and lounge. We combined their treasured family heirlooms with sleek furniture to create an eclectic and relaxing sanctuary.
---
Project designed by ballonSTUDIO. They discreetly tend to the interior design needs of their high-net-worth individuals in the greater Bay Area and to their second home locations.
For more about ballonSTUDIO, see here: https://www.ballonstudio.com/
To learn more about this project, see here: https://www.ballonstudio.com/st-helena-sanctuary
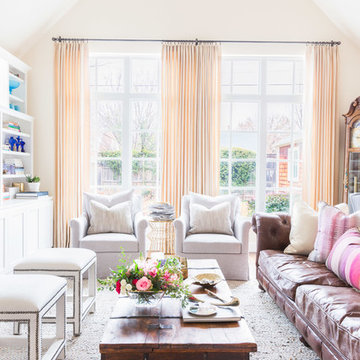
Alyssa Rosenheck
他の地域にあるラグジュアリーな広いエクレクティックスタイルのおしゃれなリビング (黄色い壁、無垢フローリング) の写真
他の地域にあるラグジュアリーな広いエクレクティックスタイルのおしゃれなリビング (黄色い壁、無垢フローリング) の写真
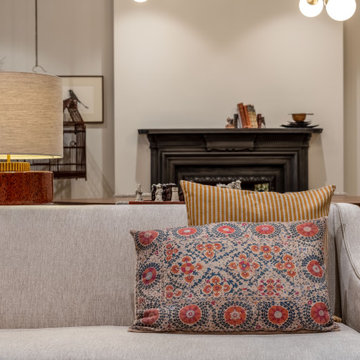
Warm colours of the cushion are set off nicely against the neutral velvet upholstered sofa
ロンドンにあるラグジュアリーな広いエクレクティックスタイルのおしゃれなリビング (ベージュの壁、無垢フローリング、標準型暖炉、石材の暖炉まわり、テレビなし、茶色い床) の写真
ロンドンにあるラグジュアリーな広いエクレクティックスタイルのおしゃれなリビング (ベージュの壁、無垢フローリング、標準型暖炉、石材の暖炉まわり、テレビなし、茶色い床) の写真
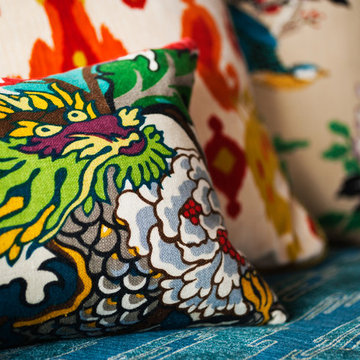
David Papazian
ポートランドにあるラグジュアリーな巨大なエクレクティックスタイルのおしゃれなLDK (グレーの壁、無垢フローリング、標準型暖炉、漆喰の暖炉まわり、壁掛け型テレビ) の写真
ポートランドにあるラグジュアリーな巨大なエクレクティックスタイルのおしゃれなLDK (グレーの壁、無垢フローリング、標準型暖炉、漆喰の暖炉まわり、壁掛け型テレビ) の写真
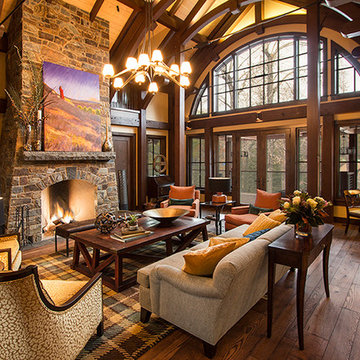
Inviting and warm living room with vaulted ceiling.
カルガリーにあるラグジュアリーな広いエクレクティックスタイルのおしゃれなLDK (黄色い壁、無垢フローリング、石材の暖炉まわり、テレビなし) の写真
カルガリーにあるラグジュアリーな広いエクレクティックスタイルのおしゃれなLDK (黄色い壁、無垢フローリング、石材の暖炉まわり、テレビなし) の写真
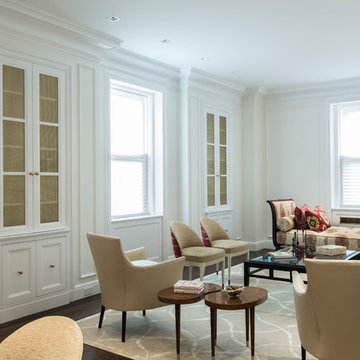
The Living Room was reconfigured to include tall built-in storage cabinets in three locations. Brass mesh adds interest to the cabinet doors and obscures the items stored within.
Photo by J. Nefsky
ラグジュアリーなエクレクティックスタイルのリビング (大理石の床、無垢フローリング) の写真
4
