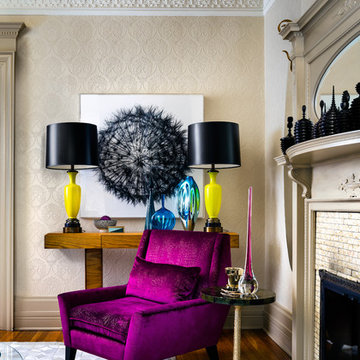ラグジュアリーな中くらいなエクレクティックスタイルのリビング (標準型暖炉) の写真
絞り込み:
資材コスト
並び替え:今日の人気順
写真 1〜20 枚目(全 70 枚)
1/5

The formal living area in this Brooklyn brownstone once had an awful marble fireplace surround that didn't properly reflect the home's provenance. Sheetrock was peeled back to reveal the exposed brick chimney, we sourced a new mantel with dental molding from architectural salvage, and completed the surround with green marble tiles in an offset pattern. The chairs are Mid-Century Modern style and the love seat is custom-made in gray leather. Custom bookshelves and lower storage cabinets were also installed, overseen by antiqued-brass picture lights.
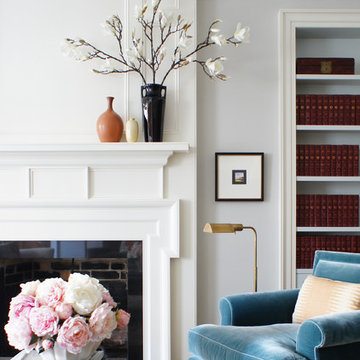
ニューヨークにあるラグジュアリーな中くらいなエクレクティックスタイルのおしゃれな独立型リビング (ライブラリー、淡色無垢フローリング、標準型暖炉、レンガの暖炉まわり、テレビなし、グレーの壁) の写真
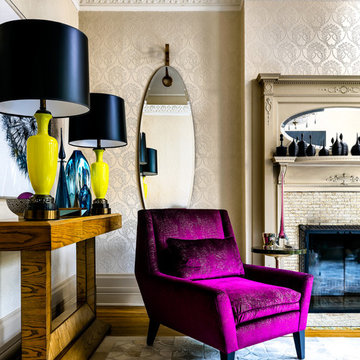
Brandon Barre & Gillian Jackson
トロントにあるラグジュアリーな中くらいなエクレクティックスタイルのおしゃれなリビング (淡色無垢フローリング、標準型暖炉、タイルの暖炉まわり、テレビなし) の写真
トロントにあるラグジュアリーな中くらいなエクレクティックスタイルのおしゃれなリビング (淡色無垢フローリング、標準型暖炉、タイルの暖炉まわり、テレビなし) の写真
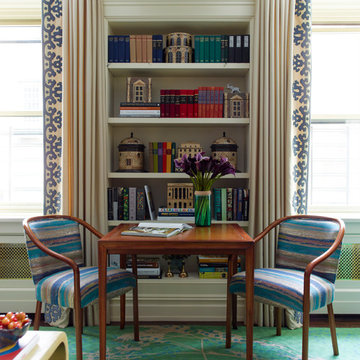
Eric Piasecki
ニューヨークにあるラグジュアリーな中くらいなエクレクティックスタイルのおしゃれなリビング (ベージュの壁、濃色無垢フローリング、標準型暖炉、壁掛け型テレビ) の写真
ニューヨークにあるラグジュアリーな中くらいなエクレクティックスタイルのおしゃれなリビング (ベージュの壁、濃色無垢フローリング、標準型暖炉、壁掛け型テレビ) の写真
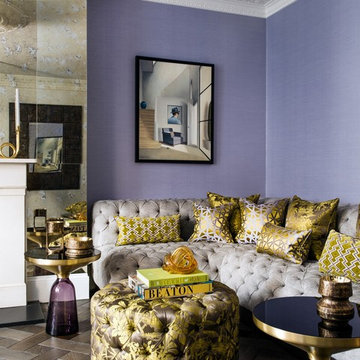
Patrick Williamson
ロンドンにあるラグジュアリーな中くらいなエクレクティックスタイルのおしゃれなLDK (紫の壁、濃色無垢フローリング、標準型暖炉、石材の暖炉まわり、茶色い床) の写真
ロンドンにあるラグジュアリーな中くらいなエクレクティックスタイルのおしゃれなLDK (紫の壁、濃色無垢フローリング、標準型暖炉、石材の暖炉まわり、茶色い床) の写真

Photo: Patrick O'Malley
ボストンにあるラグジュアリーな中くらいなエクレクティックスタイルのおしゃれな独立型リビング (青い壁、無垢フローリング、標準型暖炉、石材の暖炉まわり、テレビなし) の写真
ボストンにあるラグジュアリーな中くらいなエクレクティックスタイルのおしゃれな独立型リビング (青い壁、無垢フローリング、標準型暖炉、石材の暖炉まわり、テレビなし) の写真
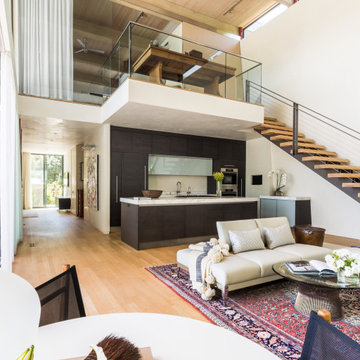
A city couple looking for a place to escape to in St. Helena, in Napa Valley, built this modern home, designed by Butler Armsden Architects. The double height main room of the house is a living room, breakfast room and kitchen. It opens through sliding doors to an outdoor dining room and lounge. We combined their treasured family heirlooms with sleek furniture to create an eclectic and relaxing sanctuary.
---
Project designed by ballonSTUDIO. They discreetly tend to the interior design needs of their high-net-worth individuals in the greater Bay Area and to their second home locations.
For more about ballonSTUDIO, see here: https://www.ballonstudio.com/
To learn more about this project, see here: https://www.ballonstudio.com/st-helena-sanctuary
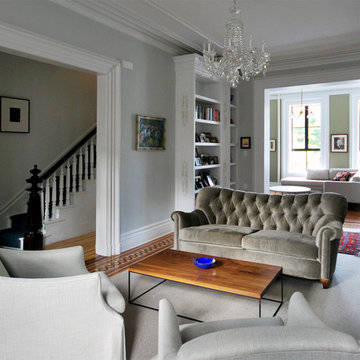
The work in this room was pretty much limited to aesthetic improvements. We updated the color palette (the walls are painted with Gray Owl by Benjamin Moore), recovered an existing sofa, and sourced swivel club chairs by Lee Industries. In the back corner, you can see a set of built-in bookshelves we added in. They match the existing millwork.

A color-saturated family-friendly living room. Walls in Farrow & Ball's Brinjal, a rich eggplant that is punctuated by pops of deep aqua velvet. Custom-upholstered furniture and loads of custom throw pillows. A round hammered brass cocktail table anchors the space. Bright citron-green accents add a lively pop. Loads of layers in this richly colored living space make this a cozy, inviting place for the whole family.
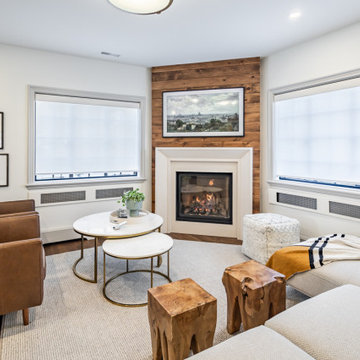
トロントにあるラグジュアリーな中くらいなエクレクティックスタイルのおしゃれな独立型リビング (白い壁、無垢フローリング、標準型暖炉、木材の暖炉まわり、茶色い床、塗装板張りの壁) の写真
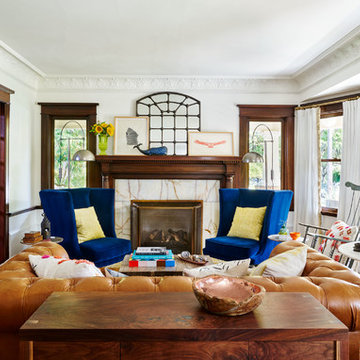
Photography by Blackstone Studios
Restoration by Arciform
Decorated by Lord Design
ポートランドにあるラグジュアリーな中くらいなエクレクティックスタイルのおしゃれなリビング (白い壁、無垢フローリング、標準型暖炉、石材の暖炉まわり) の写真
ポートランドにあるラグジュアリーな中くらいなエクレクティックスタイルのおしゃれなリビング (白い壁、無垢フローリング、標準型暖炉、石材の暖炉まわり) の写真
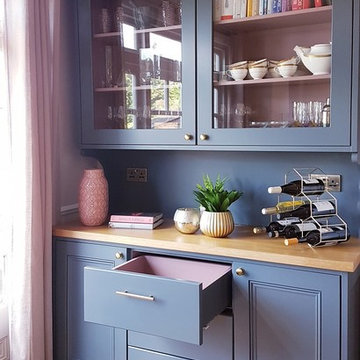
Our client wanted to update her lounge and improve her storage. She used the space for multi-tasking from food preparation to entertaining and working from home. We radically refurbished her room with new bespoke storage utilising the alcoves and other areas of the room. We also introduced a new colour palette and metallics to bring some glamour to her space.

Oswald Mill Audio Tourmaline Direct Drive Turntable,
Coincident Frankenstein 300B and Coincident Dragon 211 Amplification,
Coincident Total Reference Limited Edition Speaker System,
Acoustic Dreams and Rockport Sirius pneumatic isolation system under turntable,
Eurofase Lighting Murano Glass Chandelier,
American Leather Sofas,
Photography: https://www.seekaxiom.com/
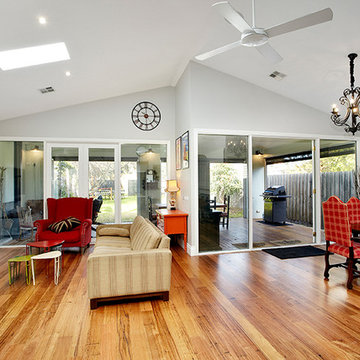
Axiom Photography, Campberwell (alex@axiomphotography.com.au)
メルボルンにあるラグジュアリーな中くらいなエクレクティックスタイルのおしゃれなLDK (グレーの壁、淡色無垢フローリング、標準型暖炉、金属の暖炉まわり、壁掛け型テレビ) の写真
メルボルンにあるラグジュアリーな中くらいなエクレクティックスタイルのおしゃれなLDK (グレーの壁、淡色無垢フローリング、標準型暖炉、金属の暖炉まわり、壁掛け型テレビ) の写真
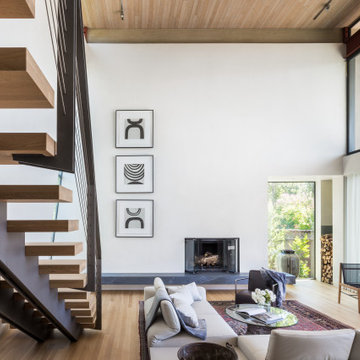
A city couple looking for a place to escape to in St. Helena, in Napa Valley, built this modern home, designed by Butler Armsden Architects. The double height main room of the house is a living room, breakfast room and kitchen. It opens through sliding doors to an outdoor dining room and lounge. We combined their treasured family heirlooms with sleek furniture to create an eclectic and relaxing sanctuary.
---
Project designed by ballonSTUDIO. They discreetly tend to the interior design needs of their high-net-worth individuals in the greater Bay Area and to their second home locations.
For more about ballonSTUDIO, see here: https://www.ballonstudio.com/
To learn more about this project, see here: https://www.ballonstudio.com/st-helena-sanctuary
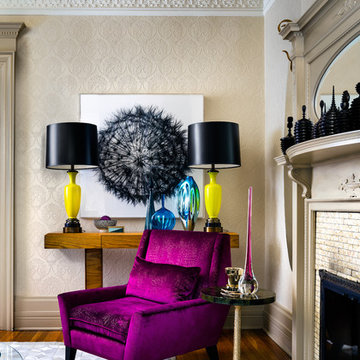
Brandon Barre & Gillian Jackson
トロントにあるラグジュアリーな中くらいなエクレクティックスタイルのおしゃれなリビング (淡色無垢フローリング、標準型暖炉、タイルの暖炉まわり、テレビなし) の写真
トロントにあるラグジュアリーな中くらいなエクレクティックスタイルのおしゃれなリビング (淡色無垢フローリング、標準型暖炉、タイルの暖炉まわり、テレビなし) の写真
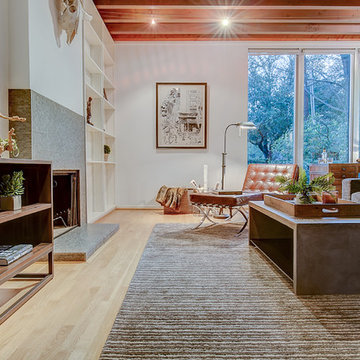
Luxury bachelor pad in the heart of Highland Park overlooking the Dallas Country Club. The mid century modern Oblesby was designed and built by architect James Wiley and turn-key furnished by Jessica Koltun Design. Eclectic with a mix of classic furniture with rustic, masculine elements. More photos and information at www.jkoltun.com Photography by Shawn Jolly Photography
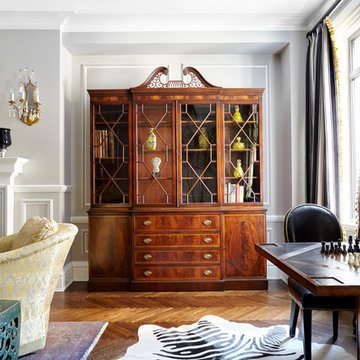
ニューヨークにあるラグジュアリーな中くらいなエクレクティックスタイルのおしゃれな応接間 (グレーの壁、濃色無垢フローリング、標準型暖炉、石材の暖炉まわり) の写真
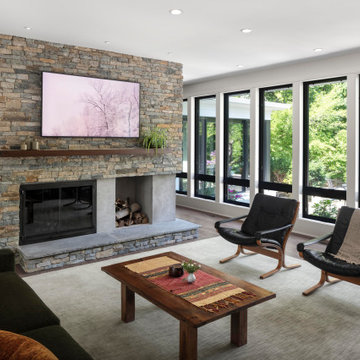
The fireplace was completely reclad, with wood storage integrated into it off to the side.
The window grid provides amazing views out to the ravine in the backyard, while the awning windows at the bottom provide natural ventilation.
ラグジュアリーな中くらいなエクレクティックスタイルのリビング (標準型暖炉) の写真
1
