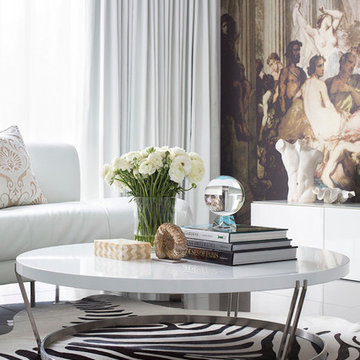ラグジュアリーなエクレクティックスタイルのリビング (暖炉なし、横長型暖炉) の写真
絞り込み:
資材コスト
並び替え:今日の人気順
写真 1〜20 枚目(全 222 枚)
1/5

タンパにあるラグジュアリーな中くらいなエクレクティックスタイルのおしゃれなリビング (黒い壁、磁器タイルの床、横長型暖炉、石材の暖炉まわり、壁掛け型テレビ、ベージュの床) の写真

サクラメントにあるラグジュアリーな広いエクレクティックスタイルのおしゃれなLDK (白い壁、淡色無垢フローリング、横長型暖炉、タイルの暖炉まわり、ベージュの床、表し梁) の写真
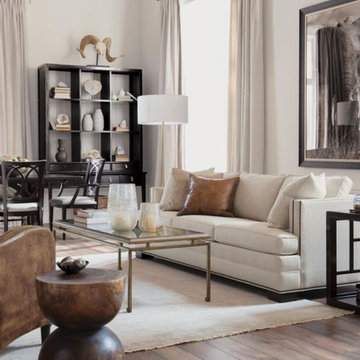
ソルトレイクシティにあるラグジュアリーな広いエクレクティックスタイルのおしゃれなリビングロフト (白い壁、無垢フローリング、暖炉なし、テレビなし) の写真
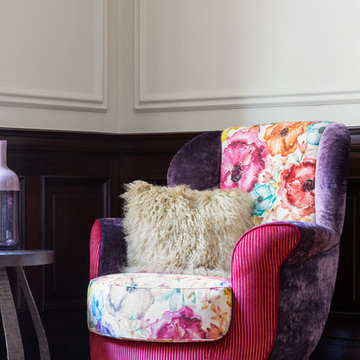
Open Space living room, reading corner
Photography: Paul Craig
ロンドンにあるラグジュアリーな広いエクレクティックスタイルのおしゃれなLDK (ライブラリー、ベージュの壁、濃色無垢フローリング、暖炉なし、壁掛け型テレビ、茶色い床) の写真
ロンドンにあるラグジュアリーな広いエクレクティックスタイルのおしゃれなLDK (ライブラリー、ベージュの壁、濃色無垢フローリング、暖炉なし、壁掛け型テレビ、茶色い床) の写真
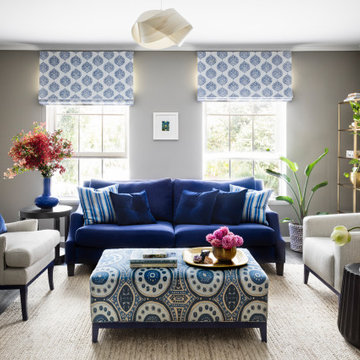
Residential Interior Design & Decoration project by Camilla Molders Design
メルボルンにあるラグジュアリーな中くらいなエクレクティックスタイルのおしゃれな独立型リビング (グレーの壁、濃色無垢フローリング、暖炉なし、壁掛け型テレビ、茶色い床) の写真
メルボルンにあるラグジュアリーな中くらいなエクレクティックスタイルのおしゃれな独立型リビング (グレーの壁、濃色無垢フローリング、暖炉なし、壁掛け型テレビ、茶色い床) の写真
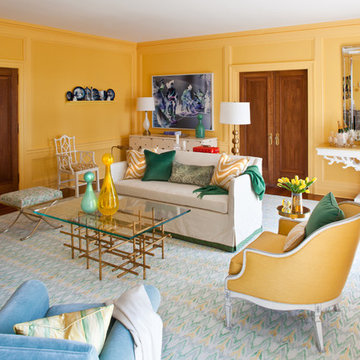
Summery colors and seaside elements come together beautifully to create an elegant and contemporary living room.
Photography by Marco Ricca
ニューヨークにあるラグジュアリーな広いエクレクティックスタイルのおしゃれなリビング (黄色い壁、濃色無垢フローリング、暖炉なし、テレビなし) の写真
ニューヨークにあるラグジュアリーな広いエクレクティックスタイルのおしゃれなリビング (黄色い壁、濃色無垢フローリング、暖炉なし、テレビなし) の写真
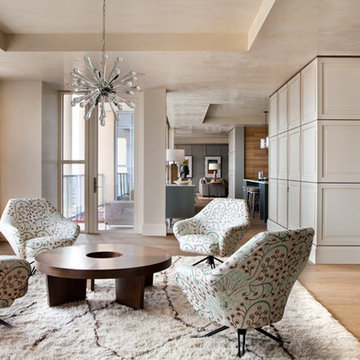
Nick Johnson
オースティンにあるラグジュアリーな巨大なエクレクティックスタイルのおしゃれなリビング (無垢フローリング、暖炉なし、テレビなし、ベージュの壁) の写真
オースティンにあるラグジュアリーな巨大なエクレクティックスタイルのおしゃれなリビング (無垢フローリング、暖炉なし、テレビなし、ベージュの壁) の写真
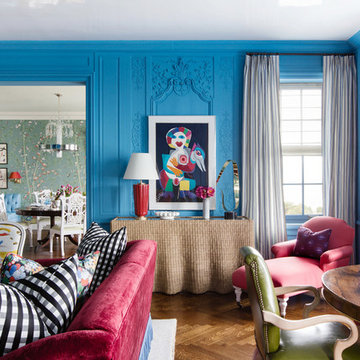
Josh Thornton
シカゴにあるラグジュアリーな広いエクレクティックスタイルのおしゃれなリビング (青い壁、濃色無垢フローリング、暖炉なし、テレビなし、茶色い床) の写真
シカゴにあるラグジュアリーな広いエクレクティックスタイルのおしゃれなリビング (青い壁、濃色無垢フローリング、暖炉なし、テレビなし、茶色い床) の写真
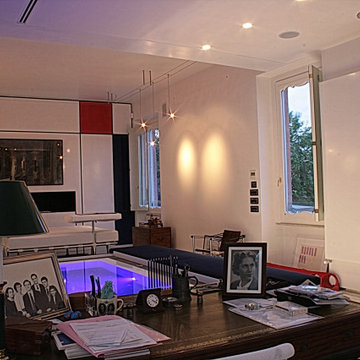
PICTURED
The West living room area: the desk faces the infinity pool.
/
NELLA FOTO
La zona Ovest del soggiorno: lo scrittoio si affaccia sulla vasca a sfioro.
/
THE PROJECT
Our client wanted a town home from where he could enjoy the beautiful Ara Pacis and Tevere view, “purified” from traffic noises and lights.
Interior design had to contrast the surrounding ancient landscape, in order to mark a pointbreak from surroundings.
We had to completely modify the general floorplan, making space for a large, open living (150 mq, 1.600 sqf). We added a large internal infinity-pool in the middle, completed by a high, thin waterfall from he ceiling: such a demanding work awarded us with a beautifully relaxing hall, where the whisper of water offers space to imagination...
The house has an open italian kitchen, 2 bedrooms and 3 bathrooms.
/
IL PROGETTO
Il nostro cliente desiderava una casa di città, da cui godere della splendida vista di Ara Pacis e Tevere, "purificata" dai rumori e dalle luci del traffico.
Il design degli interni doveva contrastare il paesaggio antico circostante, al fine di segnare un punto di rottura con l'esterno.
Abbiamo dovuto modificare completamente la planimetria generale, creando spazio per un ampio soggiorno aperto (150 mq, 1.600 mq). Abbiamo aggiunto una grande piscina a sfioro interna, nel mezzo del soggiorno, completata da un'alta e sottile cascata, con un velo d'acqua che scende dolcemente dal soffitto.
Un lavoro così impegnativo ci ha premiato con ambienti sorprendentemente rilassanti, dove il sussurro dell'acqua offre spazio all'immaginazione ...
Una cucina italiana contemporanea, separata dal soggiorno da una vetrata mobile curva, 2 camere da letto e 3 bagni completano il progetto.
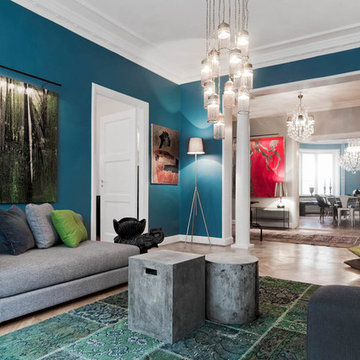
leo Gren
バルセロナにあるラグジュアリーな広いエクレクティックスタイルのおしゃれなリビング (青い壁、淡色無垢フローリング、暖炉なし、テレビなし、化粧柱) の写真
バルセロナにあるラグジュアリーな広いエクレクティックスタイルのおしゃれなリビング (青い壁、淡色無垢フローリング、暖炉なし、テレビなし、化粧柱) の写真
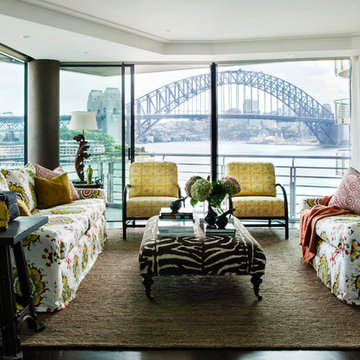
Photography by Maree Homer
シドニーにあるラグジュアリーな中くらいなエクレクティックスタイルのおしゃれなLDK (濃色無垢フローリング、テレビなし、白い壁、暖炉なし) の写真
シドニーにあるラグジュアリーな中くらいなエクレクティックスタイルのおしゃれなLDK (濃色無垢フローリング、テレビなし、白い壁、暖炉なし) の写真
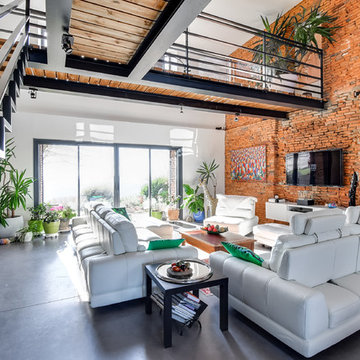
トゥールーズにあるラグジュアリーな巨大なエクレクティックスタイルのおしゃれなリビング (赤い壁、コンクリートの床、壁掛け型テレビ、グレーの床、暖炉なし) の写真
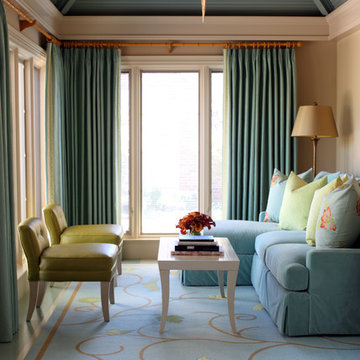
Painted stripe floors are Benjamin Moore Wythe Blue and Sherwin Williams Wool Skein.
リトルロックにあるラグジュアリーな中くらいなエクレクティックスタイルのおしゃれな独立型リビング (ベージュの壁、暖炉なし、テレビなし、塗装フローリング、マルチカラーの床、青いカーテン) の写真
リトルロックにあるラグジュアリーな中くらいなエクレクティックスタイルのおしゃれな独立型リビング (ベージュの壁、暖炉なし、テレビなし、塗装フローリング、マルチカラーの床、青いカーテン) の写真
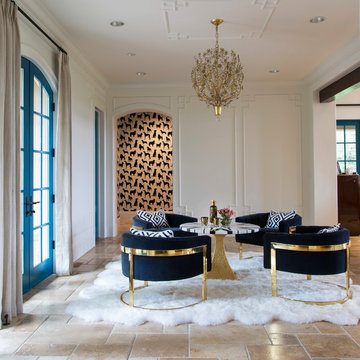
Sitting room with four custom chairs around tea table sitting comfortably on a natural sheepskin rug and lit up by a gold beaded chandelier. This Denver home was decorated by Andrea Schumacher Interiors using gorgeous color choices and prints.
Photo Credit: Emily Minton Redfield
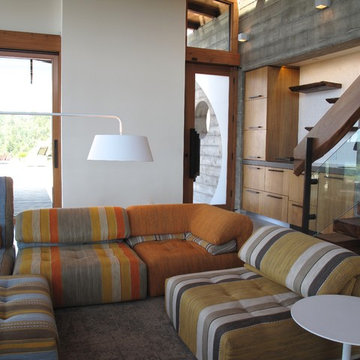
The pool house and deck were designed by HBV Architecture. Materials and furniture were designed to handle the ebb and flow of teenage kids, family & friends. Furniture is easily moved to accommodate TV viewing or fireplace orientation.
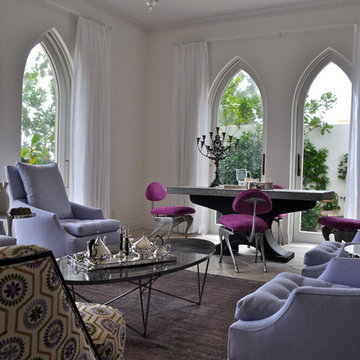
The living room lancet doors open on to the ocean terrace.
シャーロットにあるラグジュアリーな広いエクレクティックスタイルのおしゃれなリビング (白い壁、トラバーチンの床、暖炉なし、テレビなし) の写真
シャーロットにあるラグジュアリーな広いエクレクティックスタイルのおしゃれなリビング (白い壁、トラバーチンの床、暖炉なし、テレビなし) の写真
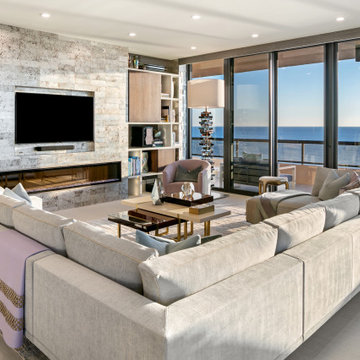
タンパにあるラグジュアリーな中くらいなエクレクティックスタイルのおしゃれなリビング (黒い壁、磁器タイルの床、横長型暖炉、石材の暖炉まわり、壁掛け型テレビ、ベージュの床) の写真
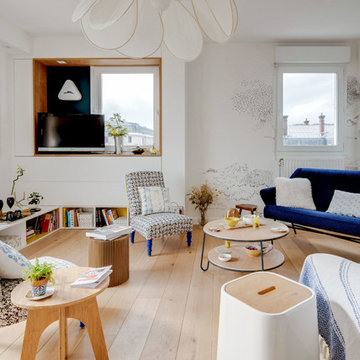
Nicolas Bram
ルアーブルにあるラグジュアリーな中くらいなエクレクティックスタイルのおしゃれなLDK (白い壁、淡色無垢フローリング、暖炉なし、据え置き型テレビ、ベージュの床) の写真
ルアーブルにあるラグジュアリーな中くらいなエクレクティックスタイルのおしゃれなLDK (白い壁、淡色無垢フローリング、暖炉なし、据え置き型テレビ、ベージュの床) の写真
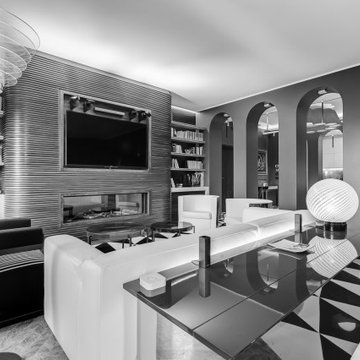
Soggiorno: boiserie in palissandro, camino a gas e TV 65". Pareti in grigio scuro al 6% di lucidità, finestre a profilo sottile, dalla grande capacit di isolamento acustico.
---
Living room: rosewood paneling, gas fireplace and 65 " TV. Dark gray walls (6% gloss), thin profile windows, providing high sound-insulation capacity.
---
Omaggio allo stile italiano degli anni Quaranta, sostenuto da impianti di alto livello.
---
A tribute to the Italian style of the Forties, supported by state-of-the-art tech systems.
---
Photographer: Luca Tranquilli
ラグジュアリーなエクレクティックスタイルのリビング (暖炉なし、横長型暖炉) の写真
1
