ラグジュアリーなエクレクティックスタイルのリビング (コーナー設置型暖炉、壁掛け型テレビ) の写真
絞り込み:
資材コスト
並び替え:今日の人気順
写真 1〜9 枚目(全 9 枚)
1/5
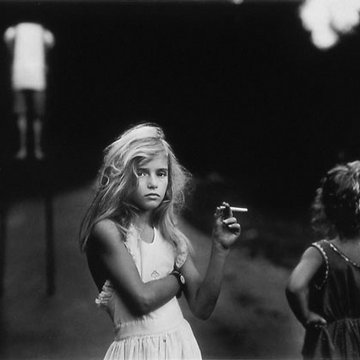
Candy Cigarette, © 1989 Sally Mann
ロサンゼルスにあるラグジュアリーな中くらいなエクレクティックスタイルのおしゃれなLDK (グレーの壁、大理石の床、コーナー設置型暖炉、石材の暖炉まわり、壁掛け型テレビ) の写真
ロサンゼルスにあるラグジュアリーな中くらいなエクレクティックスタイルのおしゃれなLDK (グレーの壁、大理石の床、コーナー設置型暖炉、石材の暖炉まわり、壁掛け型テレビ) の写真
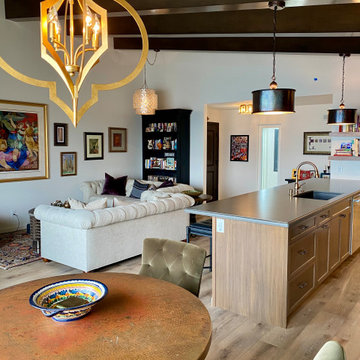
The open plan entry, kitchen, living, dining, with a whole wall of frameless folding doors highlighting the gorgeous harbor view is what dreams are made of. The space isn't large, but our design maximized every inch and brought the entire condo together. Our goal was to have a cohesive design throughout the whole house that was unique and special to our Client yet could be appreciated by anyone. Sparing no attention to detail, this Moroccan theme feels comfortable and fashionable all at the same time. The mixed metal finishes and warm wood cabinets and beams along with the sparkling backsplash and beautiful lighting and furniture pieces make this room a place to be remembered. Warm and inspiring, we don't want to leave this amazing space~
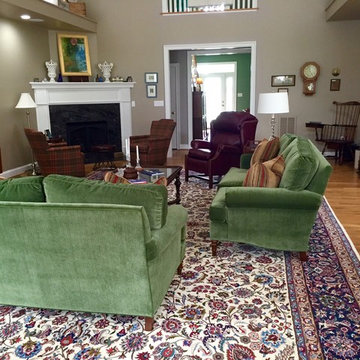
New fireplace was placed in the corner to allow for centering large TV over client's antique farmhouse table. Swivel upholstered chairs with iron and leather stool between allows for quiet conversation away from the primary upholstery seating or can be turned to join into the conversation. The large 13' x17' Persian handwoven rug defines the seating space. Photo: Kathy Knack
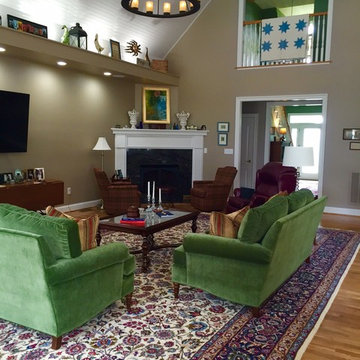
This space was originally 2 small living spaces with back to back fireplace walls centered in each wall with a vaulted ceiling to the second floor in the larger area. To create a more functional seating area for family gatherings and entertaining, the fireplaces and support wall were removed, new construction supports added, ceiling lines changed to enlarge the area creating a new living space. Photo by Kathy Knack
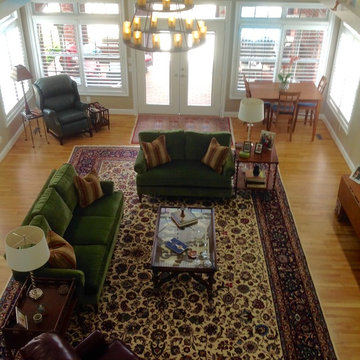
"Arial" view, looking from the second floor opening which was closed in. The loveseat facing is approximately where the original fireplace(s) support wall was located. Large 13' x 17' Persian rug defines the seating space.
Photo: Kathy Knack
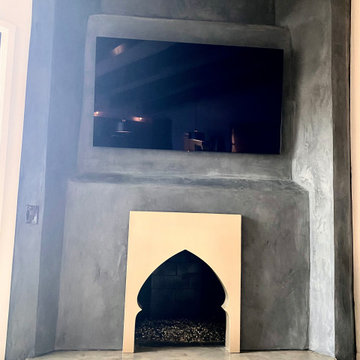
The open plan entry, kitchen, living, dining, with a whole wall of frameless folding doors highlighting the gorgeous harbor view is what dreams are made of. The space isn't large, but our design maximized every inch and brought the entire condo together. Our goal was to have a cohesive design throughout the whole house that was unique and special to our Client yet could be appreciated by anyone. Sparing no attention to detail, this Moroccan theme feels comfortable and fashionable all at the same time. The mixed metal finishes and warm wood cabinets and beams along with the sparkling backsplash and beautiful lighting and furniture pieces make this room a place to be remembered. Warm and inspiring, we don't want to leave this amazing space~
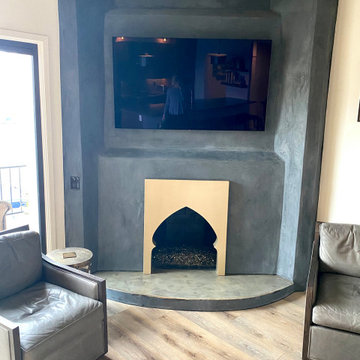
The open plan entry, kitchen, living, dining, with a whole wall of frameless folding doors highlighting the gorgeous harbor view is what dreams are made of. The space isn't large, but our design maximized every inch and brought the entire condo together. Our goal was to have a cohesive design throughout the whole house that was unique and special to our Client yet could be appreciated by anyone. Sparing no attention to detail, this Moroccan theme feels comfortable and fashionable all at the same time. The mixed metal finishes and warm wood cabinets and beams along with the sparkling backsplash and beautiful lighting and furniture pieces make this room a place to be remembered. Warm and inspiring, we don't want to leave this amazing space~
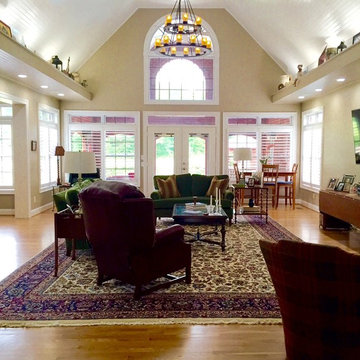
This space was originally 2 small living spaces with back to back fireplace walls centered in each wall with a vaulted ceiling to the second floor in the larger area. To create a more functional seating area for family gatherings and entertaining, the fireplaces and support walls were removed, new construction supports added, ceiling lines changed to enlarge the area creating a new living space. A large 13' x 17' Persian carpet defines the primary seating space.
Photo: Kathy Knack
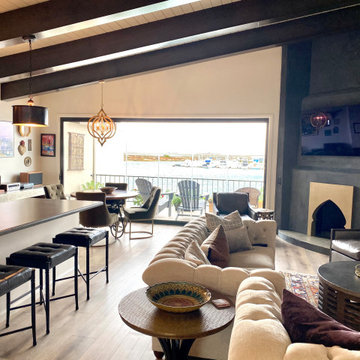
The open plan entry, kitchen, living, dining, with a whole wall of frameless folding doors highlighting the gorgeous harbor view is what dreams are made of. The space isn't large, but our design maximized every inch and brought the entire condo together. Our goal was to have a cohesive design throughout the whole house that was unique and special to our Client yet could be appreciated by anyone. Sparing no attention to detail, this Moroccan theme feels comfortable and fashionable all at the same time. The mixed metal finishes and warm wood cabinets and beams along with the sparkling backsplash and beautiful lighting and furniture pieces make this room a place to be remembered. Warm and inspiring, we don't want to leave this amazing space~
ラグジュアリーなエクレクティックスタイルのリビング (コーナー設置型暖炉、壁掛け型テレビ) の写真
1