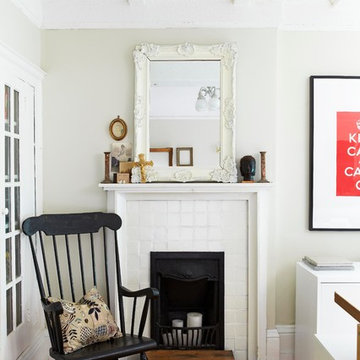ラグジュアリーなエクレクティックスタイルのリビング (全タイプの暖炉) の写真
絞り込み:
資材コスト
並び替え:今日の人気順
写真 1〜20 枚目(全 604 枚)
1/4

A color-saturated family-friendly living room. Walls in Farrow & Ball's Brinjal, a rich eggplant that is punctuated by pops of deep aqua velvet. Custom-upholstered furniture and loads of custom throw pillows. A round hammered brass cocktail table anchors the space. Bright citron-green accents add a lively pop. Loads of layers in this richly colored living space make this a cozy, inviting place for the whole family.

タンパにあるラグジュアリーな中くらいなエクレクティックスタイルのおしゃれなリビング (黒い壁、磁器タイルの床、横長型暖炉、石材の暖炉まわり、壁掛け型テレビ、ベージュの床) の写真

Josh Thornton
シカゴにあるラグジュアリーな広いエクレクティックスタイルのおしゃれな応接間 (青い壁、濃色無垢フローリング、標準型暖炉、石材の暖炉まわり、テレビなし) の写真
シカゴにあるラグジュアリーな広いエクレクティックスタイルのおしゃれな応接間 (青い壁、濃色無垢フローリング、標準型暖炉、石材の暖炉まわり、テレビなし) の写真

Windows were added to this living space for maximum light. The clients' collection of art and sculpture are the focus of the room. A custom limestone fireplace was designed to add focus to the only wall in this space. The furniture is a mix of custom English and contemporary all atop antique Persian rugs. The blue velvet bench in front was designed by Mr. Dodge out of maple to offset the antiques in the room and compliment the contemporary art. All the windows overlook the cabana, art studio, pool and patio.

The formal living area in this Brooklyn brownstone once had an awful marble fireplace surround that didn't properly reflect the home's provenance. Sheetrock was peeled back to reveal the exposed brick chimney, we sourced a new mantel with dental molding from architectural salvage, and completed the surround with green marble tiles in an offset pattern. The chairs are Mid-Century Modern style and the love seat is custom-made in gray leather. Custom bookshelves and lower storage cabinets were also installed, overseen by antiqued-brass picture lights.

Positioned at the base of Camelback Mountain this hacienda is muy caliente! Designed for dear friends from New York, this home was carefully extracted from the Mrs’ mind.
She had a clear vision for a modern hacienda. Mirroring the clients, this house is both bold and colorful. The central focus was hospitality, outdoor living, and soaking up the amazing views. Full of amazing destinations connected with a curving circulation gallery, this hacienda includes water features, game rooms, nooks, and crannies all adorned with texture and color.
This house has a bold identity and a warm embrace. It was a joy to design for these long-time friends, and we wish them many happy years at Hacienda Del Sueño.
Project Details // Hacienda del Sueño
Architecture: Drewett Works
Builder: La Casa Builders
Landscape + Pool: Bianchi Design
Interior Designer: Kimberly Alonzo
Photographer: Dino Tonn
Wine Room: Innovative Wine Cellar Design
Publications
“Modern Hacienda: East Meets West in a Fabulous Phoenix Home,” Phoenix Home & Garden, November 2009
Awards
ASID Awards: First place – Custom Residential over 6,000 square feet
2009 Phoenix Home and Garden Parade of Homes

サクラメントにあるラグジュアリーな広いエクレクティックスタイルのおしゃれなLDK (白い壁、淡色無垢フローリング、横長型暖炉、タイルの暖炉まわり、ベージュの床、表し梁) の写真
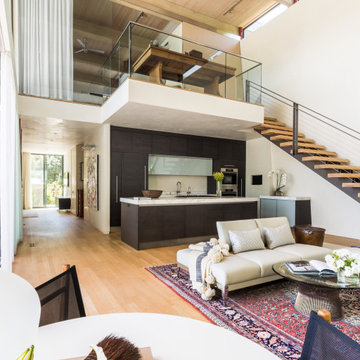
A city couple looking for a place to escape to in St. Helena, in Napa Valley, built this modern home, designed by Butler Armsden Architects. The double height main room of the house is a living room, breakfast room and kitchen. It opens through sliding doors to an outdoor dining room and lounge. We combined their treasured family heirlooms with sleek furniture to create an eclectic and relaxing sanctuary.
---
Project designed by ballonSTUDIO. They discreetly tend to the interior design needs of their high-net-worth individuals in the greater Bay Area and to their second home locations.
For more about ballonSTUDIO, see here: https://www.ballonstudio.com/
To learn more about this project, see here: https://www.ballonstudio.com/st-helena-sanctuary
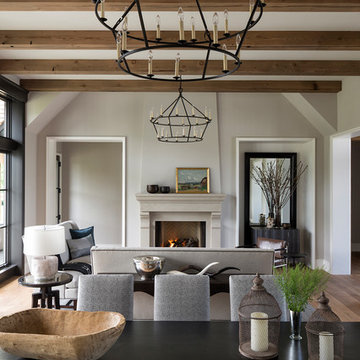
Landmark Photography
ミネアポリスにあるラグジュアリーな巨大なエクレクティックスタイルのおしゃれなLDK (ベージュの壁、無垢フローリング、標準型暖炉、石材の暖炉まわり、内蔵型テレビ、茶色い床) の写真
ミネアポリスにあるラグジュアリーな巨大なエクレクティックスタイルのおしゃれなLDK (ベージュの壁、無垢フローリング、標準型暖炉、石材の暖炉まわり、内蔵型テレビ、茶色い床) の写真
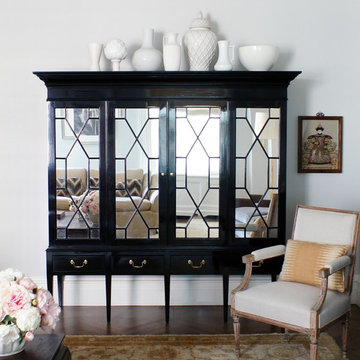
ニューヨークにあるラグジュアリーな中くらいなエクレクティックスタイルのおしゃれな独立型リビング (ライブラリー、淡色無垢フローリング、標準型暖炉、レンガの暖炉まわり、テレビなし、グレーの壁) の写真
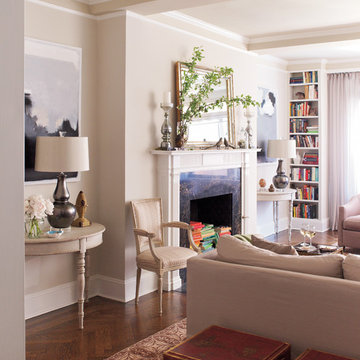
Pre-war apartment dressed in silky grays and beiges.
Photo by Lucas Allen
ニューヨークにあるラグジュアリーな広いエクレクティックスタイルのおしゃれなリビング (ベージュの壁、無垢フローリング、標準型暖炉、石材の暖炉まわり、テレビなし) の写真
ニューヨークにあるラグジュアリーな広いエクレクティックスタイルのおしゃれなリビング (ベージュの壁、無垢フローリング、標準型暖炉、石材の暖炉まわり、テレビなし) の写真

Oswald Mill Audio Tourmaline Direct Drive Turntable,
Coincident Frankenstein 300B and Coincident Dragon 211 Amplification,
Coincident Total Reference Limited Edition Speaker System,
Acoustic Dreams and Rockport Sirius pneumatic isolation system under turntable,
Eurofase Lighting Murano Glass Chandelier,
American Leather Sofas,
Photography: https://www.seekaxiom.com/

Photography: Stacy Zarin Goldberg
ワシントンD.C.にあるラグジュアリーな小さなエクレクティックスタイルのおしゃれなリビング (白い壁、磁器タイルの床、標準型暖炉、木材の暖炉まわり、壁掛け型テレビ、茶色い床) の写真
ワシントンD.C.にあるラグジュアリーな小さなエクレクティックスタイルのおしゃれなリビング (白い壁、磁器タイルの床、標準型暖炉、木材の暖炉まわり、壁掛け型テレビ、茶色い床) の写真

A dark living room was transformed into a cosy and inviting relaxing living room. The wooden panels were painted with the client's favourite colour and display their favourite pieces of art. The colour was inspired by the original Delft blue tiles of the fireplace.
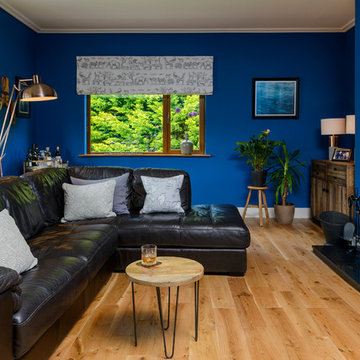
Photo: Pawel Nowak
他の地域にあるラグジュアリーな広いエクレクティックスタイルのおしゃれな独立型リビング (青い壁、無垢フローリング、標準型暖炉、金属の暖炉まわり、据え置き型テレビ) の写真
他の地域にあるラグジュアリーな広いエクレクティックスタイルのおしゃれな独立型リビング (青い壁、無垢フローリング、標準型暖炉、金属の暖炉まわり、据え置き型テレビ) の写真

This formal living room is located in East Avenue mansion in a Preservation District. It has beautiful architectural details and I choose to leave the chandelier in place. I wanted to use elegant and contemporary furniture and showcase our local contemporary artists including furniture from Wendell Castle. The wing chair in the background was in the house and I choose to have a slip cover made for it and juxtapose it next to a very contemporary Wendell Castle side table that has an amazing crackle finish
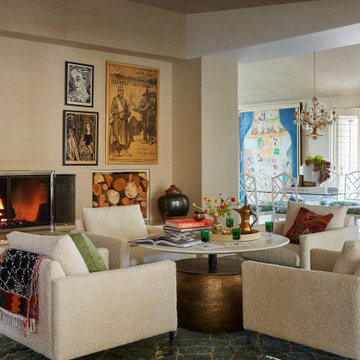
This family room has four white, fuzzy chairs that sit around a gold coffee table. Colorful accent pillows and throw blankets, as well as a bright blue rug spice up this space.
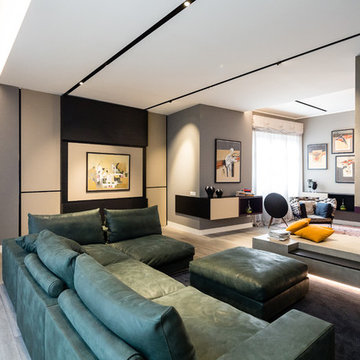
foto marco Curatolo
ミラノにあるラグジュアリーな巨大なエクレクティックスタイルのおしゃれなLDK (黒い壁、濃色無垢フローリング、両方向型暖炉、コンクリートの暖炉まわり、壁掛け型テレビ、グレーの床) の写真
ミラノにあるラグジュアリーな巨大なエクレクティックスタイルのおしゃれなLDK (黒い壁、濃色無垢フローリング、両方向型暖炉、コンクリートの暖炉まわり、壁掛け型テレビ、グレーの床) の写真
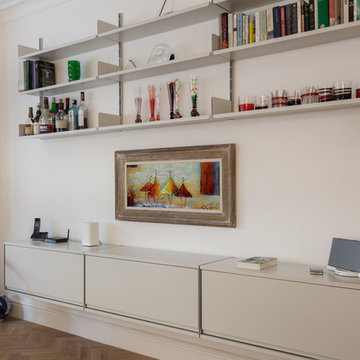
Vitsoe shelving system with drawers under and bookshelves over.
ロンドンにあるラグジュアリーな広いエクレクティックスタイルのおしゃれな独立型リビング (白い壁、淡色無垢フローリング、標準型暖炉、石材の暖炉まわり) の写真
ロンドンにあるラグジュアリーな広いエクレクティックスタイルのおしゃれな独立型リビング (白い壁、淡色無垢フローリング、標準型暖炉、石材の暖炉まわり) の写真
ラグジュアリーなエクレクティックスタイルのリビング (全タイプの暖炉) の写真
1
