エクレクティックスタイルのランドリールーム (ベージュのキッチンカウンター、黒いキッチンカウンター、アンダーカウンターシンク) の写真
絞り込み:
資材コスト
並び替え:今日の人気順
写真 1〜8 枚目(全 8 枚)
1/5
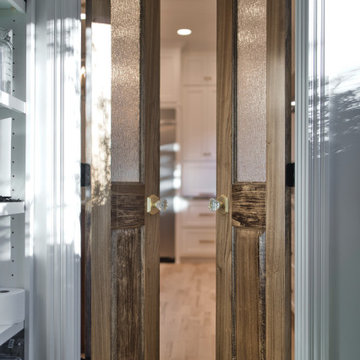
This laundry needed a makeover as well as an expansion. We took unused dining space from the kitchen and added it to what was an undersized laundry room for the size of the house. By adding square footage back into the laundry, we were able to not only provide extra storage for our clients, but an additional area to prep for when guests come and visit. To top it all off, we added beautiful stained french glass doors with gold/crystal knobs to create privacy between the laundry room and invited guests.
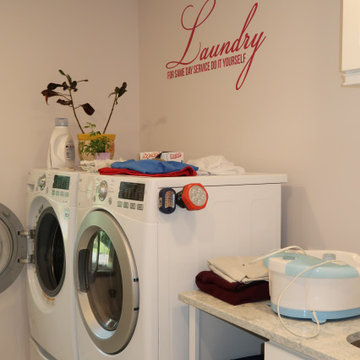
Who enjoys LAUNDRY?!?!?!
他の地域にある高級な中くらいなエクレクティックスタイルのおしゃれな洗濯室 (アンダーカウンターシンク、シェーカースタイル扉のキャビネット、白いキャビネット、御影石カウンター、ベージュの壁、セラミックタイルの床、左右配置の洗濯機・乾燥機、ベージュの床、ベージュのキッチンカウンター、ll型) の写真
他の地域にある高級な中くらいなエクレクティックスタイルのおしゃれな洗濯室 (アンダーカウンターシンク、シェーカースタイル扉のキャビネット、白いキャビネット、御影石カウンター、ベージュの壁、セラミックタイルの床、左右配置の洗濯機・乾燥機、ベージュの床、ベージュのキッチンカウンター、ll型) の写真
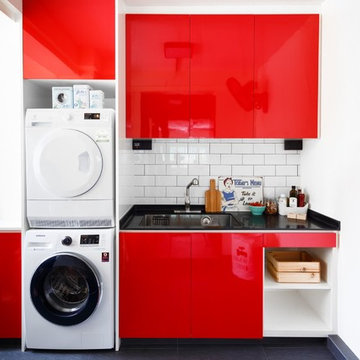
Marcus Lim
シンガポールにあるエクレクティックスタイルのおしゃれな家事室 (アンダーカウンターシンク、フラットパネル扉のキャビネット、赤いキャビネット、白い壁、上下配置の洗濯機・乾燥機、黒い床、黒いキッチンカウンター) の写真
シンガポールにあるエクレクティックスタイルのおしゃれな家事室 (アンダーカウンターシンク、フラットパネル扉のキャビネット、赤いキャビネット、白い壁、上下配置の洗濯機・乾燥機、黒い床、黒いキッチンカウンター) の写真
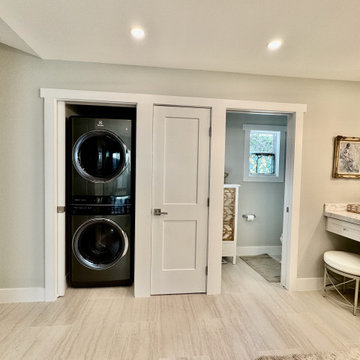
Utility wall in Primary bathroom houses, stackable washer/dryer, utility closet and toilet room.
マイアミにある高級な広いエクレクティックスタイルのおしゃれなランドリークローゼット (L型、アンダーカウンターシンク、シェーカースタイル扉のキャビネット、白いキャビネット、珪岩カウンター、グレーの壁、磁器タイルの床、上下配置の洗濯機・乾燥機、ベージュの床、ベージュのキッチンカウンター) の写真
マイアミにある高級な広いエクレクティックスタイルのおしゃれなランドリークローゼット (L型、アンダーカウンターシンク、シェーカースタイル扉のキャビネット、白いキャビネット、珪岩カウンター、グレーの壁、磁器タイルの床、上下配置の洗濯機・乾燥機、ベージュの床、ベージュのキッチンカウンター) の写真

ロサンゼルスにある小さなエクレクティックスタイルのおしゃれな洗濯室 (I型、アンダーカウンターシンク、フラットパネル扉のキャビネット、白いキャビネット、御影石カウンター、ベージュキッチンパネル、セラミックタイルの床、黒い床、ベージュのキッチンカウンター、白い壁、左右配置の洗濯機・乾燥機) の写真
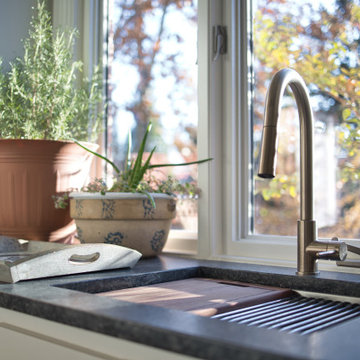
This laundry needed a makeover as well as an expansion. We took unused dining space from the kitchen and added it to what was an undersized laundry room for the size of the house. By adding square footage back into the laundry, we were able to not only provide extra storage for our clients, but an additional area to prep for when guests come and visit.
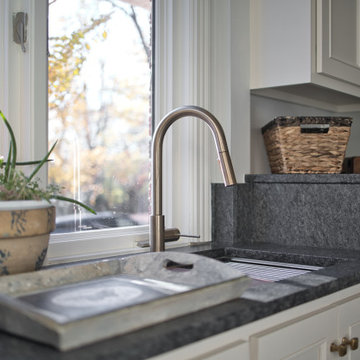
This laundry needed a makeover as well as an expansion. We took unused dining space from the kitchen and added it to what was an undersized laundry room for the size of the house. By adding square footage back into the laundry, we were able to not only provide extra storage for our clients, but an additional area to prep for when guests come and visit.
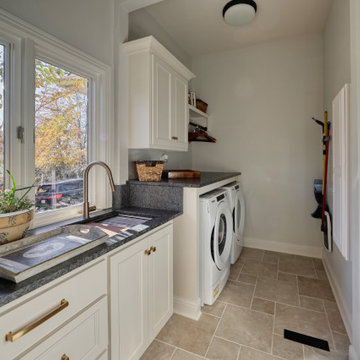
This laundry needed a makeover as well as an expansion. We took unused dining space from the kitchen and added it to what was an undersized laundry room for the size of the house. By adding square footage back into the laundry, we were able to not only provide extra storage for our clients, but an additional area to prep for when guests come and visit.
エクレクティックスタイルのランドリールーム (ベージュのキッチンカウンター、黒いキッチンカウンター、アンダーカウンターシンク) の写真
1