エクレクティックスタイルのランドリールーム (全タイプのキャビネット扉、一体型シンク、スロップシンク) の写真
絞り込み:
資材コスト
並び替え:今日の人気順
写真 1〜20 枚目(全 36 枚)
1/5

Check out the laundry details as well. The beloved house cats claimed the entire corner of cabinetry for the ultimate maze (and clever litter box concealment).

Our carpenters labored every detail from chainsaws to the finest of chisels and brad nails to achieve this eclectic industrial design. This project was not about just putting two things together, it was about coming up with the best solutions to accomplish the overall vision. A true meeting of the minds was required around every turn to achieve "rough" in its most luxurious state.
PhotographerLink

Bootroom & Utility Room.
Photography by Chris Kemp.
ケントにあるラグジュアリーな中くらいなエクレクティックスタイルのおしゃれな家事室 (ll型、スロップシンク、シェーカースタイル扉のキャビネット、ベージュのキャビネット、御影石カウンター、ベージュの壁、トラバーチンの床、左右配置の洗濯機・乾燥機、ベージュの床、グレーのキッチンカウンター) の写真
ケントにあるラグジュアリーな中くらいなエクレクティックスタイルのおしゃれな家事室 (ll型、スロップシンク、シェーカースタイル扉のキャビネット、ベージュのキャビネット、御影石カウンター、ベージュの壁、トラバーチンの床、左右配置の洗濯機・乾燥機、ベージュの床、グレーのキッチンカウンター) の写真

Interior Designer: Tonya Olsen
Photographer: Lindsay Salazar
ソルトレイクシティにある高級な中くらいなエクレクティックスタイルのおしゃれな家事室 (コの字型、スロップシンク、シェーカースタイル扉のキャビネット、黄色いキャビネット、珪岩カウンター、マルチカラーの壁、磁器タイルの床、上下配置の洗濯機・乾燥機) の写真
ソルトレイクシティにある高級な中くらいなエクレクティックスタイルのおしゃれな家事室 (コの字型、スロップシンク、シェーカースタイル扉のキャビネット、黄色いキャビネット、珪岩カウンター、マルチカラーの壁、磁器タイルの床、上下配置の洗濯機・乾燥機) の写真
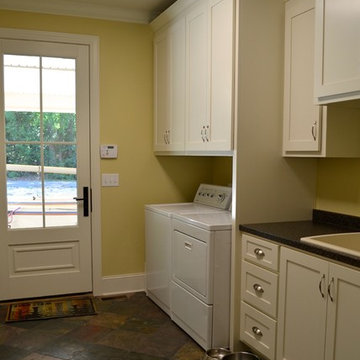
Donald Chapman AIA, CMB
アトランタにあるお手頃価格の中くらいなエクレクティックスタイルのおしゃれな家事室 (I型、スロップシンク、フラットパネル扉のキャビネット、白いキャビネット、ラミネートカウンター、黄色い壁、スレートの床、左右配置の洗濯機・乾燥機) の写真
アトランタにあるお手頃価格の中くらいなエクレクティックスタイルのおしゃれな家事室 (I型、スロップシンク、フラットパネル扉のキャビネット、白いキャビネット、ラミネートカウンター、黄色い壁、スレートの床、左右配置の洗濯機・乾燥機) の写真
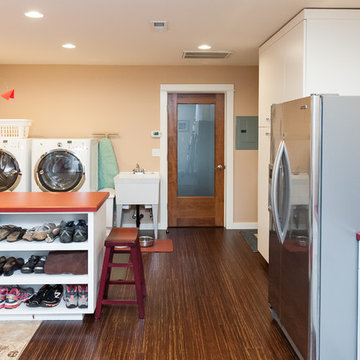
In addition to the kitchen remodel, we converted an existing garage into a laundry, entry, and additional kitchen storage space.
ポートランドにあるお手頃価格の中くらいなエクレクティックスタイルのおしゃれな家事室 (ll型、スロップシンク、フラットパネル扉のキャビネット、白いキャビネット、ラミネートカウンター、オレンジの壁、竹フローリング、左右配置の洗濯機・乾燥機) の写真
ポートランドにあるお手頃価格の中くらいなエクレクティックスタイルのおしゃれな家事室 (ll型、スロップシンク、フラットパネル扉のキャビネット、白いキャビネット、ラミネートカウンター、オレンジの壁、竹フローリング、左右配置の洗濯機・乾燥機) の写真
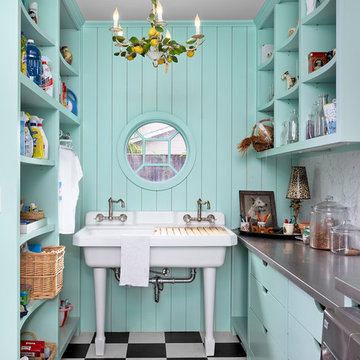
ヒューストンにある小さなエクレクティックスタイルのおしゃれな家事室 (コの字型、オープンシェルフ、ステンレスカウンター、左右配置の洗濯機・乾燥機、マルチカラーの床、グレーのキッチンカウンター、スロップシンク) の写真

Pairing their love of Mid-Century Modern design and collecting with the enjoyment they get out of entertaining at home, this client’s kitchen remodel in Linda Vista hit all the right notes.
Set atop a hillside with sweeping views of the city below, the first priority in this remodel was to open up the kitchen space to take full advantage of the view and create a seamless transition between the kitchen, dining room, and outdoor living space. A primary wall was removed and a custom peninsula/bar area was created to house the client’s extensive collection of glassware and bar essentials on a sleek shelving unit suspended from the ceiling and wrapped around the base of the peninsula.
Light wood cabinetry with a retro feel was selected and provided the perfect complement to the unique backsplash which extended the entire length of the kitchen, arranged to create a distinct ombre effect that concentrated behind the Wolf range.
Subtle brass fixtures and pulls completed the look while panels on the built in refrigerator created a consistent flow to the cabinetry.
Additionally, a frosted glass sliding door off of the kitchen disguises a dedicated laundry room full of custom finishes. Raised built-in cabinetry houses the washer and dryer to put everything at eye level, while custom sliding shelves that can be hidden when not in use lessen the need for bending and lifting heavy loads of laundry. Other features include built-in laundry sorter and extensive storage.
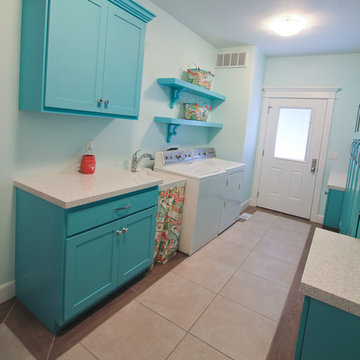
ソルトレイクシティにあるお手頃価格の中くらいなエクレクティックスタイルのおしゃれな家事室 (スロップシンク、シェーカースタイル扉のキャビネット、青いキャビネット、クオーツストーンカウンター、青い壁、磁器タイルの床、左右配置の洗濯機・乾燥機) の写真
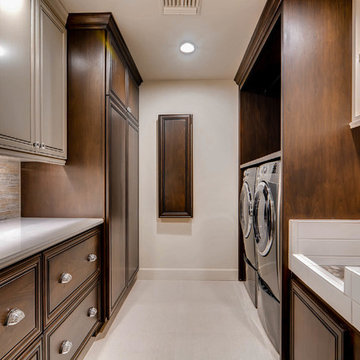
フェニックスにある高級な広いエクレクティックスタイルのおしゃれな家事室 (ll型、スロップシンク、レイズドパネル扉のキャビネット、クオーツストーンカウンター、白い壁、磁器タイルの床、左右配置の洗濯機・乾燥機、ベージュの床、濃色木目調キャビネット) の写真

Natural Finish Birch Plywood Kitchen & Utility with black slate countertops. The utility is also in Birch Ply
ダブリンにある高級な中くらいなエクレクティックスタイルのおしゃれなランドリールーム (L型、一体型シンク、フラットパネル扉のキャビネット、淡色木目調キャビネット、珪岩カウンター、黒いキッチンパネル、スレートのキッチンパネル、コンクリートの床、グレーの床、黒いキッチンカウンター) の写真
ダブリンにある高級な中くらいなエクレクティックスタイルのおしゃれなランドリールーム (L型、一体型シンク、フラットパネル扉のキャビネット、淡色木目調キャビネット、珪岩カウンター、黒いキッチンパネル、スレートのキッチンパネル、コンクリートの床、グレーの床、黒いキッチンカウンター) の写真
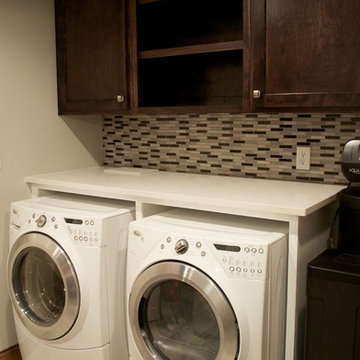
Quartz counter top with mosaic tile backsplash
インディアナポリスにある高級な中くらいなエクレクティックスタイルのおしゃれな洗濯室 (スロップシンク、シェーカースタイル扉のキャビネット、濃色木目調キャビネット、クオーツストーンカウンター、グレーの壁、磁器タイルの床、左右配置の洗濯機・乾燥機) の写真
インディアナポリスにある高級な中くらいなエクレクティックスタイルのおしゃれな洗濯室 (スロップシンク、シェーカースタイル扉のキャビネット、濃色木目調キャビネット、クオーツストーンカウンター、グレーの壁、磁器タイルの床、左右配置の洗濯機・乾燥機) の写真
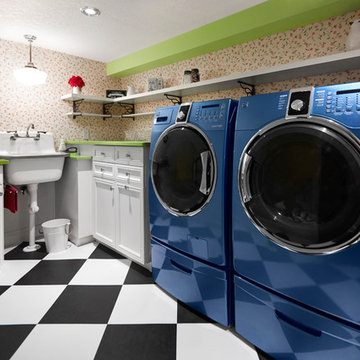
This 1980s home was completely gutted and redone both inside and out. Including windows, roofing, Stucco and some exterior wall restructuring. All new interior layout and finishes throughout, including a new open concept kitchen living area with massive walk in butler’s pantry that is 16’ tall inside with shelving to the ceiling. The clients’ eclectic taste drove the design, and led to custom tile inlays, wainscoting and moulding, 13 different wallpapers and unique appliances. The most fun feature of this renovation was the son’s bedroom, which was quite small, but we were able to take advantage of a vaulted ceiling to create a custom-built loft bed with a ladder, lighting and charging station, and lots of shelving.
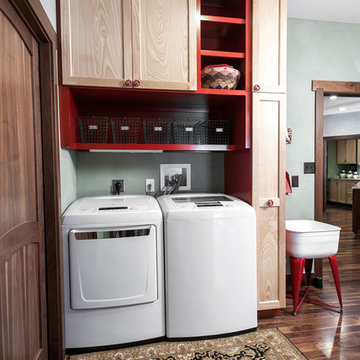
セントルイスにあるエクレクティックスタイルのおしゃれなランドリールーム (スロップシンク、シェーカースタイル扉のキャビネット、青い壁、無垢フローリング、左右配置の洗濯機・乾燥機) の写真
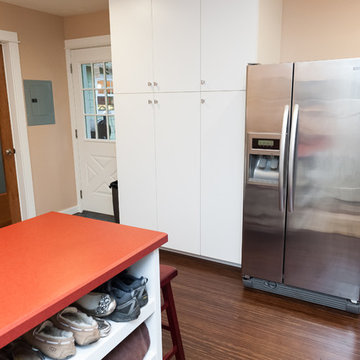
In addition to the kitchen remodel, we converted an existing garage into a laundry, entry, and additional kitchen storage space.
ポートランドにあるお手頃価格の中くらいなエクレクティックスタイルのおしゃれな家事室 (ll型、スロップシンク、フラットパネル扉のキャビネット、白いキャビネット、ラミネートカウンター、竹フローリング、左右配置の洗濯機・乾燥機、ベージュの壁) の写真
ポートランドにあるお手頃価格の中くらいなエクレクティックスタイルのおしゃれな家事室 (ll型、スロップシンク、フラットパネル扉のキャビネット、白いキャビネット、ラミネートカウンター、竹フローリング、左右配置の洗濯機・乾燥機、ベージュの壁) の写真
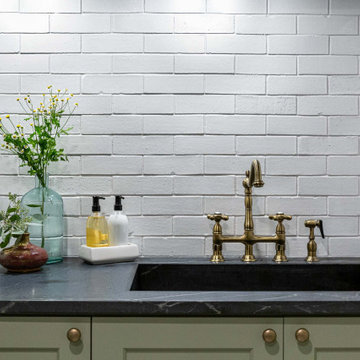
Check out the laundry details as well. The beloved house cats claimed the entire corner of cabinetry for the ultimate maze (and clever litter box concealment).
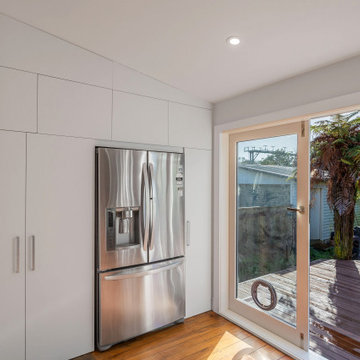
The laundry is hidden in the fridge wall cabinetry. This allowed us to provide additional storage.
オークランドにあるお手頃価格の小さなエクレクティックスタイルのおしゃれなランドリークローゼット (I型、スロップシンク、フラットパネル扉のキャビネット、白いキャビネット、グレーの壁、コンクリートの床、上下配置の洗濯機・乾燥機、グレーの床) の写真
オークランドにあるお手頃価格の小さなエクレクティックスタイルのおしゃれなランドリークローゼット (I型、スロップシンク、フラットパネル扉のキャビネット、白いキャビネット、グレーの壁、コンクリートの床、上下配置の洗濯機・乾燥機、グレーの床) の写真
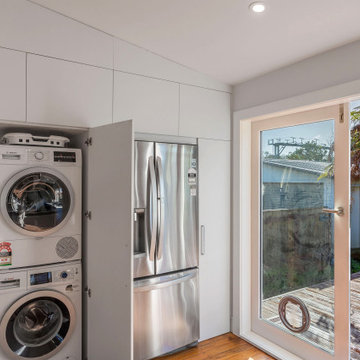
The new laundry is now cleverly enclosed within the kitchen cabinetry. With the addition of large glass doors to the rear, the clients can enjoy easy access to their sunny deck and back yard.
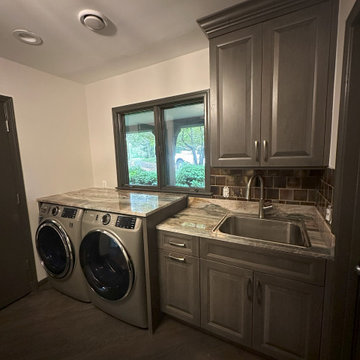
Cabinetry: Showplace EVO
Style: Channing
Finish: Cherry Flagstone
Designer: Andrea Yeip
デトロイトにある高級な中くらいなエクレクティックスタイルのおしゃれな家事室 (ll型、スロップシンク、レイズドパネル扉のキャビネット、濃色木目調キャビネット、御影石カウンター、茶色いキッチンパネル、セラミックタイルのキッチンパネル、ベージュの壁、濃色無垢フローリング、左右配置の洗濯機・乾燥機、茶色い床、茶色いキッチンカウンター) の写真
デトロイトにある高級な中くらいなエクレクティックスタイルのおしゃれな家事室 (ll型、スロップシンク、レイズドパネル扉のキャビネット、濃色木目調キャビネット、御影石カウンター、茶色いキッチンパネル、セラミックタイルのキッチンパネル、ベージュの壁、濃色無垢フローリング、左右配置の洗濯機・乾燥機、茶色い床、茶色いキッチンカウンター) の写真
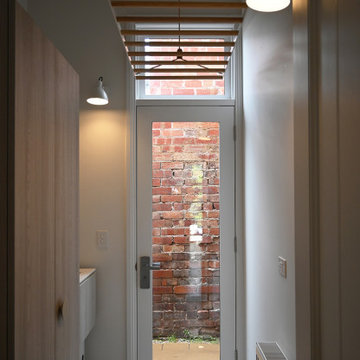
Photos: SG2 design
メルボルンにある高級な中くらいなエクレクティックスタイルのおしゃれな洗濯室 (ll型、一体型シンク、オープンシェルフ、ベージュのキャビネット、人工大理石カウンター、白いキッチンパネル、モザイクタイルのキッチンパネル、白い壁、磁器タイルの床、上下配置の洗濯機・乾燥機、マルチカラーの床、白いキッチンカウンター) の写真
メルボルンにある高級な中くらいなエクレクティックスタイルのおしゃれな洗濯室 (ll型、一体型シンク、オープンシェルフ、ベージュのキャビネット、人工大理石カウンター、白いキッチンパネル、モザイクタイルのキッチンパネル、白い壁、磁器タイルの床、上下配置の洗濯機・乾燥機、マルチカラーの床、白いキッチンカウンター) の写真
エクレクティックスタイルのランドリールーム (全タイプのキャビネット扉、一体型シンク、スロップシンク) の写真
1