小さなエクレクティックスタイルのII型キッチン (シングルシンク) の写真
絞り込み:
資材コスト
並び替え:今日の人気順
写真 1〜20 枚目(全 88 枚)
1/5

Custom crystal chandelier, handblown glass pendants, and white leather banquette round out this chic kitchen and dining area.
Taylor Architectural Photography
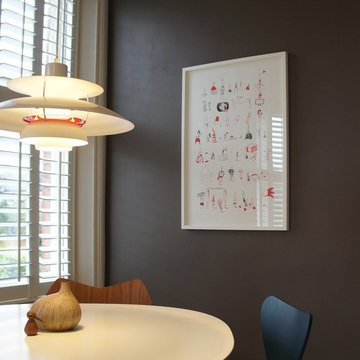
Camilo Torres
ロンドンにある高級な小さなエクレクティックスタイルのおしゃれなキッチン (シングルシンク、フラットパネル扉のキャビネット、白いキャビネット、シルバーの調理設備、淡色無垢フローリング、アイランドなし) の写真
ロンドンにある高級な小さなエクレクティックスタイルのおしゃれなキッチン (シングルシンク、フラットパネル扉のキャビネット、白いキャビネット、シルバーの調理設備、淡色無垢フローリング、アイランドなし) の写真
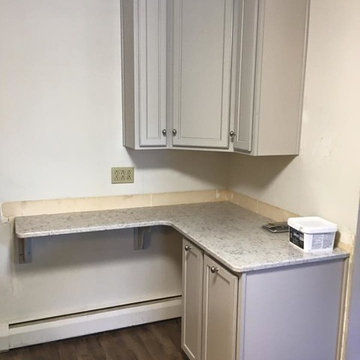
他の地域にある低価格の小さなエクレクティックスタイルのおしゃれなキッチン (シングルシンク、落し込みパネル扉のキャビネット、グレーのキャビネット、クオーツストーンカウンター、グレーのキッチンパネル、セラミックタイルのキッチンパネル、シルバーの調理設備、ベージュのキッチンカウンター) の写真
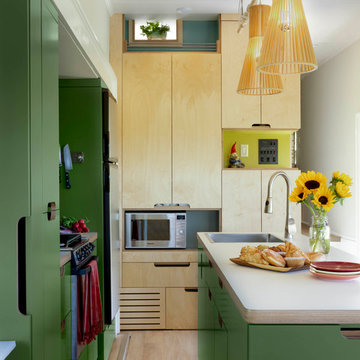
The owners did not shy away from the creative use of color in this wall of storage that includes a file drawer, pantry storage and concealed ventilation.
Photography by Susan Teare • www.susanteare.com
The Woodworks by Silver Maple Construction
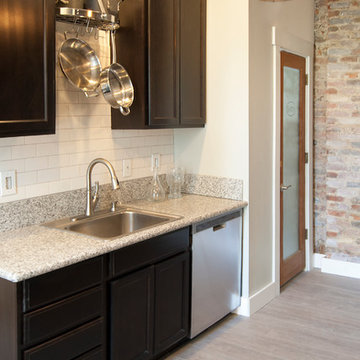
Photo: Adrienne DeRosa © 2015 Houzz
As is the case with many homeowners, budget and durability topped the list of priorities with the Williamsons’ renovation. By choosing affordable units and doing much of the work themselves, the couple were able to achieve a quality kitchen within their frugal budget.
Maintaining the neutral look through the kitchen, The Williamsons selected speckled granite, and espresso finish cabinets for some contrast. "We chose the most affordable cabinets offered," explains Catherine, "but got them in an espresso finish so off the bat they looked nice. We balanced them out with granite countertops, which cost us less than $500 because we cut and installed them ourselves."

We recently took on an exciting whole-home renovation for this lovely historic Trinity in Center City Philadelphia. Originally built in the mid-1800s, the house footprint is just over 17’ x 13’. As is typical of this type of 3-story house, the kitchen is located in the basement, making this house four floors of occupied space with overall square footage totaling just under 900 square feet.
The homeowner felt the former kitchen was cramped, dimly lit, and inefficiently designed, and she was in search of help in bringing her artistic vision for the space to life, blending both old and new elements through an exciting mix of textures and character. High on her priority list was integrating her wonderful collection of objects gathered from her travels around the world.
We brought our design skills and construction experience to the team, working with the homeowner and the designer to develop a host of creative solutions, including the installation of an Indonesian screen as a sliding door covering a newly reconfigured utility area, which includes a new on-demand hot water heater, mounted next to a new electrical panel with ample room for service and access.
Other Noteworthy Features and Solutions:
New crisp drywall blended with original masonry wall textures and original exposed beams
Custom-glazed adler wood cabinets, beautiful fusion Quartzite and custom cherry counters, and a copper sink were selected for a wonderful interplay of colors, textures, and Old World feel
Small-space efficiencies designed for real-size humans, including built-ins wherever possible, limited free-standing furniture, and no upper cabinets
Built-in storage and appliances under the counter (refrigerator, freezer, washer, dryer, and microwave drawer)
Additional multi-function storage under stairs
Extensive lighting plan with multiple sources and types of light to make this partially below-grade space feel bright and cheery
Enlarged window well to bring much more light into the space
Insulation added to create sound buffer from the floor above
All Photos by Linda McManus Photography
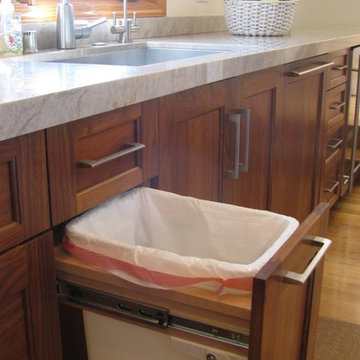
Pullout trash drawer
ロサンゼルスにある小さなエクレクティックスタイルのおしゃれなII型キッチン (シングルシンク、シェーカースタイル扉のキャビネット、珪岩カウンター、緑のキッチンパネル、サブウェイタイルのキッチンパネル、パネルと同色の調理設備、淡色無垢フローリング) の写真
ロサンゼルスにある小さなエクレクティックスタイルのおしゃれなII型キッチン (シングルシンク、シェーカースタイル扉のキャビネット、珪岩カウンター、緑のキッチンパネル、サブウェイタイルのキッチンパネル、パネルと同色の調理設備、淡色無垢フローリング) の写真
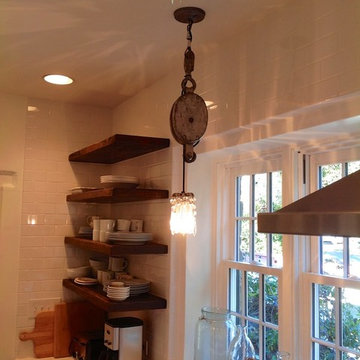
リッチモンドにあるお手頃価格の小さなエクレクティックスタイルのおしゃれなキッチン (シングルシンク、フラットパネル扉のキャビネット、白いキャビネット、シルバーの調理設備、淡色無垢フローリング) の写真
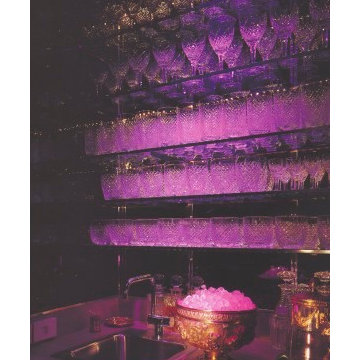
Wet Bar with heavy glass shelves 1/2" thick floating infant of black mirror. The wall edge of the glass shelves had tiny firefly lights adhered to it so it would reflect in the mirror and add an incandescent sparkle to the glowing cut crystal barware. The shelves were washed in a magenta and voltaire purple color filter as well as the ice always on display.
Photo: Robert Cook
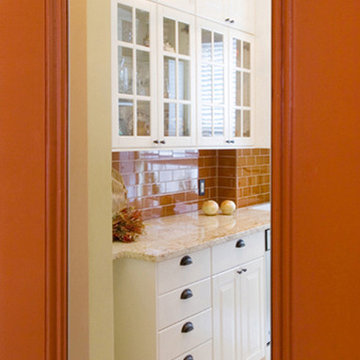
Rick Gillette
ニューヨークにあるお手頃価格の小さなエクレクティックスタイルのおしゃれなキッチン (シングルシンク、ガラス扉のキャビネット、白いキャビネット、御影石カウンター、マルチカラーのキッチンパネル、石タイルのキッチンパネル、シルバーの調理設備、セラミックタイルの床、アイランドなし) の写真
ニューヨークにあるお手頃価格の小さなエクレクティックスタイルのおしゃれなキッチン (シングルシンク、ガラス扉のキャビネット、白いキャビネット、御影石カウンター、マルチカラーのキッチンパネル、石タイルのキッチンパネル、シルバーの調理設備、セラミックタイルの床、アイランドなし) の写真
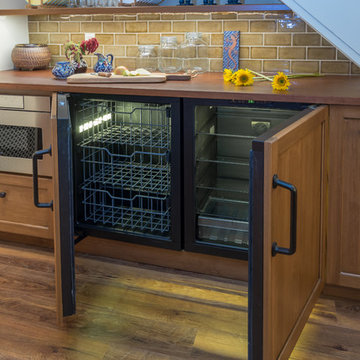
Other Noteworthy Features and Solutions
New crisp drywall blended with original masonry wall textures and original exposed beams
Custom-glazed adler wood cabinets, beautiful fusion Quartzite and custom cherry counters, and a copper sink were selected for a wonderful interplay of colors, textures, and Old World feel
Small-space efficiencies designed for real-size humans, including built-ins wherever possible, limited free-standing furniture, and no upper cabinets
Built-in storage and appliances under the counter (refrigerator, freezer, washer, dryer, and microwave drawer)
Additional multi-function storage under stairs
Extensive lighting plan with multiple sources and types of light to make this partially below-grade space feel bright and cheery
Enlarged window well to bring much more light into the space
Insulation added to create sound buffer from the floor above
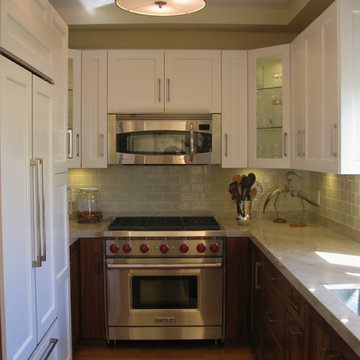
Amanda Borinstein Interior Design was called upon to remodel a kitchen for a couple who cook and entertain frequently. The narrow galley kitchen is made more functional by using pullouts behind every door. The solid walnut lower cabinets match the adjacent living room media cabinet, while the white upper cabinets make it more spacious. Madre Perla quartz make for a luscious, yet practical worktop surface.
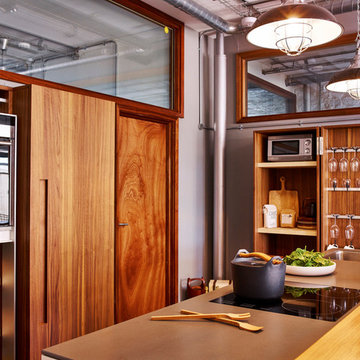
bulthaup ktichen by Sapphire Spaces.The b2 cabinets used for the project are finished in Walnut veneer and house everything from appliances to ingredients. When not in use the cabinet doors can be closed to keep this open plan warehouse conversion looking stylish and clutter free. Photos by Nicholas Yarsley for www.sapphirespaces.co.uk
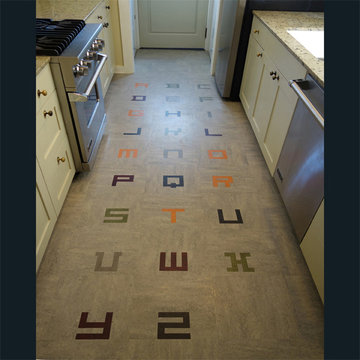
Inlay design inspired by the fact that this house belonged to a wonderful writer.
ロサンゼルスにある高級な小さなエクレクティックスタイルのおしゃれなキッチン (シングルシンク、レイズドパネル扉のキャビネット、緑のキャビネット、御影石カウンター、シルバーの調理設備、リノリウムの床、マルチカラーの床) の写真
ロサンゼルスにある高級な小さなエクレクティックスタイルのおしゃれなキッチン (シングルシンク、レイズドパネル扉のキャビネット、緑のキャビネット、御影石カウンター、シルバーの調理設備、リノリウムの床、マルチカラーの床) の写真
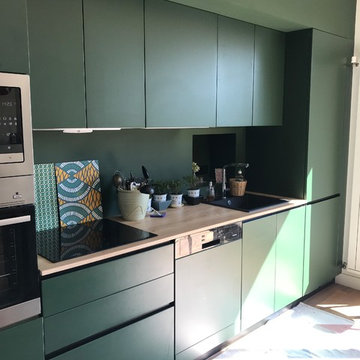
ナントにある低価格の小さなエクレクティックスタイルのおしゃれなキッチン (シングルシンク、緑のキャビネット、ラミネートカウンター、緑のキッチンパネル、シルバーの調理設備、淡色無垢フローリング) の写真
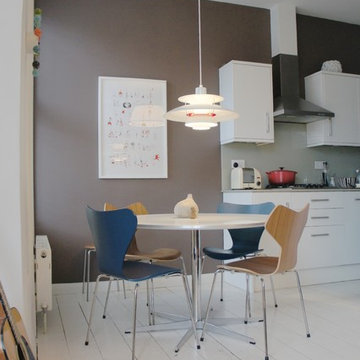
Camilo Torres
ロンドンにある高級な小さなエクレクティックスタイルのおしゃれなキッチン (シングルシンク、フラットパネル扉のキャビネット、白いキャビネット、シルバーの調理設備、淡色無垢フローリング、アイランドなし) の写真
ロンドンにある高級な小さなエクレクティックスタイルのおしゃれなキッチン (シングルシンク、フラットパネル扉のキャビネット、白いキャビネット、シルバーの調理設備、淡色無垢フローリング、アイランドなし) の写真
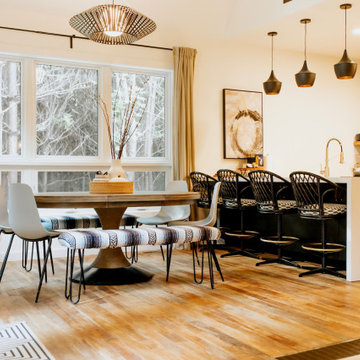
The front of the cabin is open with expansive views to the pine forest outside, The mirrored backsplash bounces valuable natural light, while also allowing reflections of the window views for the cook.
The custom island is made of white concrete with a waterfall edge and has ample space for prepping as well as dining at the bar. Back-to-back base cabinets double storage.
The mix of modern and rustic without being trendy make this space appealing for today, as well as in the future.
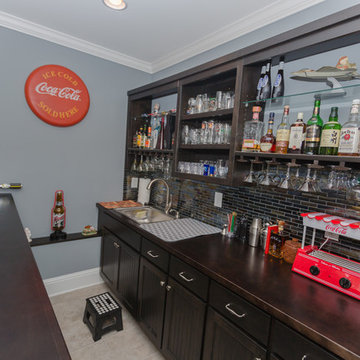
Wet Bar featuring a stocked liquor cabinet, Coca-Cola collectibles, a metallic mosaic backsplash, and stainless appliances.
Valencia Productions
アトランタにあるお手頃価格の小さなエクレクティックスタイルのおしゃれなキッチン (磁器タイルの床、シングルシンク、シェーカースタイル扉のキャビネット、濃色木目調キャビネット、メタリックのキッチンパネル、モザイクタイルのキッチンパネル、シルバーの調理設備) の写真
アトランタにあるお手頃価格の小さなエクレクティックスタイルのおしゃれなキッチン (磁器タイルの床、シングルシンク、シェーカースタイル扉のキャビネット、濃色木目調キャビネット、メタリックのキッチンパネル、モザイクタイルのキッチンパネル、シルバーの調理設備) の写真
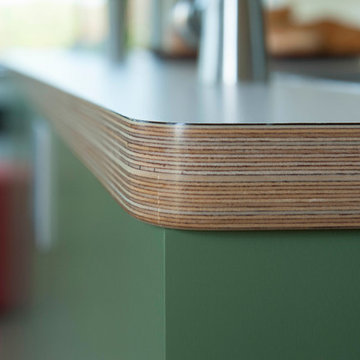
Laminate countertop detail.
Photography by Susan Teare • www.susanteare.com
The Woodworks by Silver Maple Construction
バーリントンにある小さなエクレクティックスタイルのおしゃれなキッチン (シングルシンク、フラットパネル扉のキャビネット、淡色木目調キャビネット、ラミネートカウンター、黒いキッチンパネル、シルバーの調理設備、淡色無垢フローリング) の写真
バーリントンにある小さなエクレクティックスタイルのおしゃれなキッチン (シングルシンク、フラットパネル扉のキャビネット、淡色木目調キャビネット、ラミネートカウンター、黒いキッチンパネル、シルバーの調理設備、淡色無垢フローリング) の写真
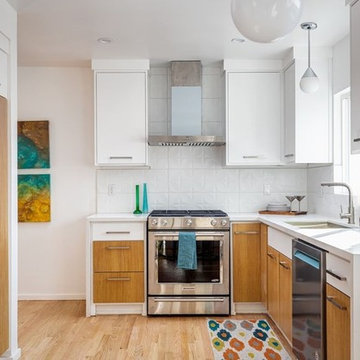
Candy
ロサンゼルスにある低価格の小さなエクレクティックスタイルのおしゃれなキッチン (シングルシンク、フラットパネル扉のキャビネット、淡色木目調キャビネット、珪岩カウンター、白いキッチンパネル、ガラスタイルのキッチンパネル、シルバーの調理設備、淡色無垢フローリング、アイランドなし、茶色い床、白いキッチンカウンター) の写真
ロサンゼルスにある低価格の小さなエクレクティックスタイルのおしゃれなキッチン (シングルシンク、フラットパネル扉のキャビネット、淡色木目調キャビネット、珪岩カウンター、白いキッチンパネル、ガラスタイルのキッチンパネル、シルバーの調理設備、淡色無垢フローリング、アイランドなし、茶色い床、白いキッチンカウンター) の写真
小さなエクレクティックスタイルのII型キッチン (シングルシンク) の写真
1