エクレクティックスタイルのキッチン (黒い床、青い床) の写真
絞り込み:
資材コスト
並び替え:今日の人気順
写真 1〜14 枚目(全 14 枚)
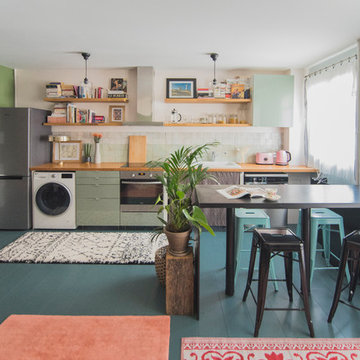
パリにある中くらいなエクレクティックスタイルのおしゃれなキッチン (木材カウンター、緑のキッチンパネル、セラミックタイルのキッチンパネル、塗装フローリング、青い床) の写真

Caitlin Mogridge
ロンドンにあるお手頃価格の小さなエクレクティックスタイルのおしゃれなキッチン (フラットパネル扉のキャビネット、白いキャビネット、ラミネートカウンター、ミラータイルのキッチンパネル、濃色無垢フローリング、アイランドなし、ドロップインシンク、黒い調理設備、黒い床、オレンジのキッチンカウンター) の写真
ロンドンにあるお手頃価格の小さなエクレクティックスタイルのおしゃれなキッチン (フラットパネル扉のキャビネット、白いキャビネット、ラミネートカウンター、ミラータイルのキッチンパネル、濃色無垢フローリング、アイランドなし、ドロップインシンク、黒い調理設備、黒い床、オレンジのキッチンカウンター) の写真
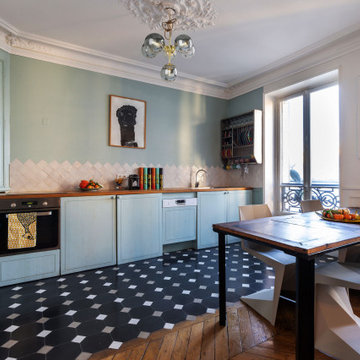
パリにあるエクレクティックスタイルのおしゃれなキッチン (フラットパネル扉のキャビネット、青いキャビネット、木材カウンター、シルバーの調理設備、アイランドなし、黒い床、茶色いキッチンカウンター) の写真
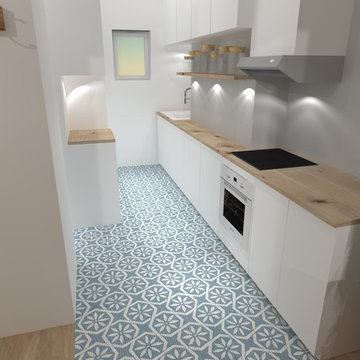
L'ancienne cuisine cloisonnée ne permettait pas d'y installer l'électroménager nécessaire à une cuisine fonctionnelle. C'est en ouvrant la pièce que l'on parvient à une cuisine équipée tout en longueur, elle devient aussi un espace agréable et lumineux grâce à son ouverture sur la pièce à vivre qui rend l'appartement traversant.
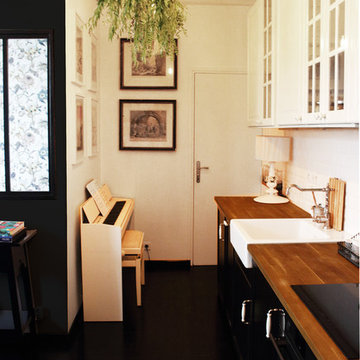
This Parisian apartment is defined by it’s intense and dark palette. Inspired by the owner, a Italian fashion designer, it combines flower patterns contrasting with natural textiles.
The same bold accents are carried throughout the entire place and it’s completed with black and white background (walls) to create a balance in the interior.
With 40 square meters, every detail was designed with precision, to ensure that all available space was properly utilized but also keeping a harmonic aesthetic.
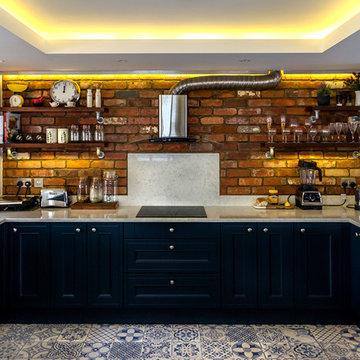
Large open plan kitchen at the heart of the home. Exposed brick splashback with shelving on scaffold supports and exposed extractor duct gives the kitchen an industrial feel.
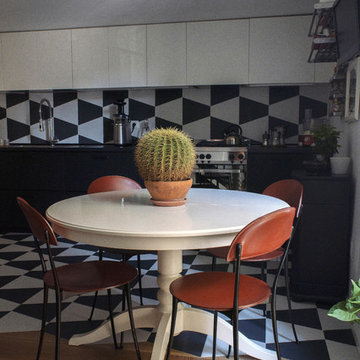
Nella cucina, la pavimentazione, in gres porcellanato, nasce dalla commistione di un prodotto industriale ed un intervento artigianale e si ispira alle forme trapezoidali dei marmi del Duomo di Napoli. Il bianco e il nero delle ceramiche e della cucina lineare (Ikea) sono in contrasto con i toni caldi del parquet, del legno delle sedute e del cuoio delle sedie Tonietta (di Enzo Mari). La scala in ferro che conduce al soppalco, preesistente, è stata ridipinta di bianco e nero, come le ringhiere che sono state semplicemente modificate eliminando i decori e lasciando l’essenziale.
Foto di Alessandra Finelli
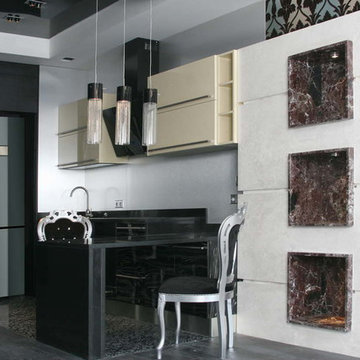
モスクワにあるお手頃価格の小さなエクレクティックスタイルのおしゃれなキッチン (ドロップインシンク、フラットパネル扉のキャビネット、濃色木目調キャビネット、大理石カウンター、メタリックのキッチンパネル、黒い調理設備、磁器タイルの床、アイランドなし、黒い床) の写真
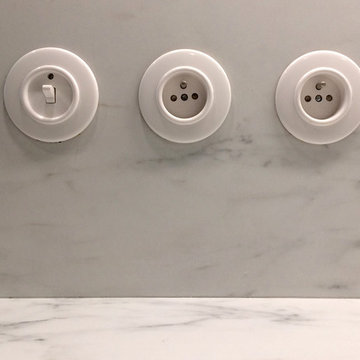
パリにあるお手頃価格の小さなエクレクティックスタイルのおしゃれなキッチン (インセット扉のキャビネット、白いキャビネット、ラミネートカウンター、グレーのキッチンパネル、大理石のキッチンパネル、白い調理設備、セメントタイルの床、青い床、グレーのキッチンカウンター、表し梁) の写真
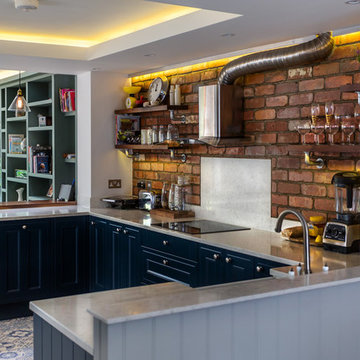
Large open plan kitchen at the heart of the home. Exposed brick splashback with shelving on scaffold supports and exposed extractor duct gives the kitchen an industrial feel.
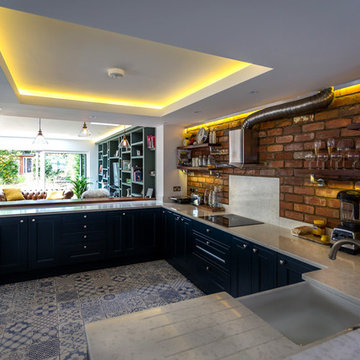
Large open plan kitchen at the heart of the home. With young children the family wanted to be able to see the children wherever they played. The breakfast bar makes this a sociable and fun kitchen
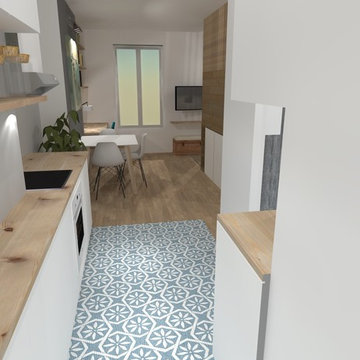
L'ouverture de l'espace cuisine donne une sensation de volume plus important dans l'ensemble du studio et ouvre de nouvelles perspectives.
パリにあるお手頃価格の小さなエクレクティックスタイルのおしゃれなキッチン (アンダーカウンターシンク、白いキャビネット、木材カウンター、グレーのキッチンパネル、シルバーの調理設備、セメントタイルの床、アイランドなし、青い床) の写真
パリにあるお手頃価格の小さなエクレクティックスタイルのおしゃれなキッチン (アンダーカウンターシンク、白いキャビネット、木材カウンター、グレーのキッチンパネル、シルバーの調理設備、セメントタイルの床、アイランドなし、青い床) の写真
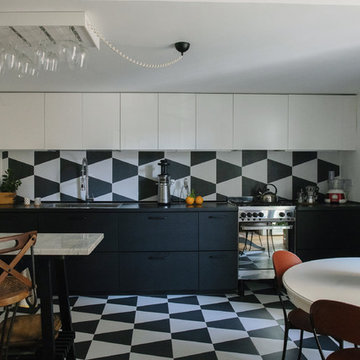
Nella cucina, la pavimentazione, in gres porcellanato, nasce dalla commistione di un prodotto industriale ed un intervento artigianale e si ispira alle forme trapezoidali dei marmi del Duomo di Napoli. Il bianco e il nero delle ceramiche e della cucina lineare (Ikea) sono in contrasto con i toni caldi del parquet, del legno delle sedute e del cuoio delle sedie Tonietta (di Enzo Mari). La scala in ferro che conduce al soppalco, preesistente, è stata ridipinta di bianco e nero, come le ringhiere che sono state semplicemente modificate eliminando i decori e lasciando l’essenziale.
Foto di Alessandra Finelli
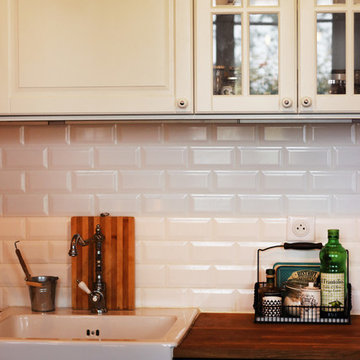
This Parisian apartment is defined by it’s intense and dark palette. Inspired by the owner, a Italian fashion designer, it combines flower patterns contrasting with natural textiles.
The same bold accents are carried throughout the entire place and it’s completed with black and white background (walls) to create a balance in the interior.
With 40 square meters, every detail was designed with precision, to ensure that all available space was properly utilized but also keeping a harmonic aesthetic.
エクレクティックスタイルのキッチン (黒い床、青い床) の写真
1