エクレクティックスタイルのLDK (ベージュの床、ドロップインシンク、トリプルシンク) の写真
絞り込み:
資材コスト
並び替え:今日の人気順
写真 1〜20 枚目(全 28 枚)

フィラデルフィアにあるお手頃価格の小さなエクレクティックスタイルのおしゃれなキッチン (ドロップインシンク、シェーカースタイル扉のキャビネット、木材カウンター、セラミックタイルのキッチンパネル、シルバーの調理設備、クッションフロア、塗装板張りの天井、青いキャビネット、マルチカラーのキッチンパネル、ベージュの床、茶色いキッチンカウンター) の写真

Happy House Architecture & Design
Кутенков Александр
Кутенкова Ирина
Фотограф Виталий Иванов
ノボシビルスクにあるお手頃価格の小さなエクレクティックスタイルのおしゃれなキッチン (青いキャビネット、木材カウンター、レンガのキッチンパネル、コルクフローリング、アイランドなし、ベージュの床、茶色いキッチンカウンター、ドロップインシンク、茶色いキッチンパネル、レイズドパネル扉のキャビネット) の写真
ノボシビルスクにあるお手頃価格の小さなエクレクティックスタイルのおしゃれなキッチン (青いキャビネット、木材カウンター、レンガのキッチンパネル、コルクフローリング、アイランドなし、ベージュの床、茶色いキッチンカウンター、ドロップインシンク、茶色いキッチンパネル、レイズドパネル扉のキャビネット) の写真
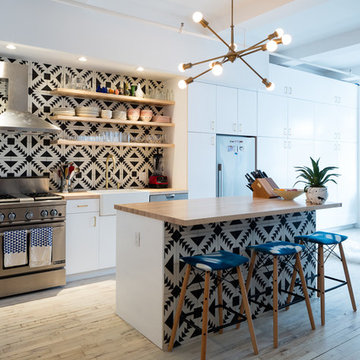
Renovated Kitchen in Silk Building Condo. Encaustic Tiles from Cement Tile Shop. Hardwood counter on custom cabinetry and floating island. Sazerac Stitches brass chandelier. Photography by Nicholas Calcott.
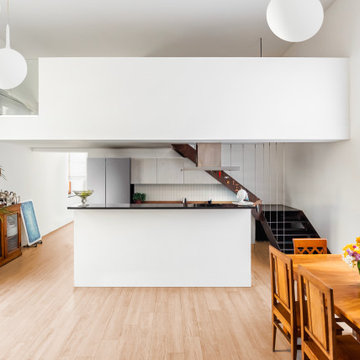
living con spazio a doppia altezza
ナポリにある高級な広いエクレクティックスタイルのおしゃれなキッチン (ドロップインシンク、グレーのキャビネット、大理石カウンター、黒いキッチンパネル、大理石のキッチンパネル、シルバーの調理設備、塗装フローリング、ベージュの床、黒いキッチンカウンター、表し梁) の写真
ナポリにある高級な広いエクレクティックスタイルのおしゃれなキッチン (ドロップインシンク、グレーのキャビネット、大理石カウンター、黒いキッチンパネル、大理石のキッチンパネル、シルバーの調理設備、塗装フローリング、ベージュの床、黒いキッチンカウンター、表し梁) の写真
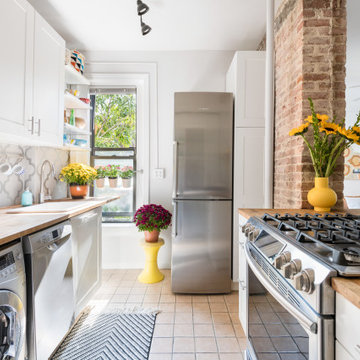
ニューヨークにあるエクレクティックスタイルのおしゃれなキッチン (ドロップインシンク、シェーカースタイル扉のキャビネット、白いキャビネット、木材カウンター、白いキッチンパネル、ベージュの床、茶色いキッチンカウンター) の写真
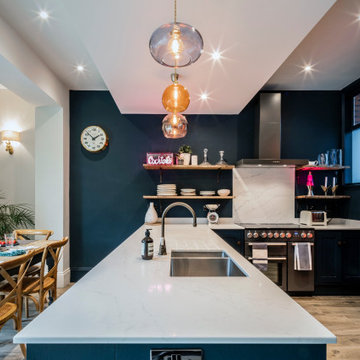
By opening up two rear reception rooms, we were able to create an open floor plan, but with 3 distinct areas, the kitchen, the dining area and a relaxing space. The kitchen is super functional with everything easily reached. The larder provides ample storage for food, wine and counter top gadgets.
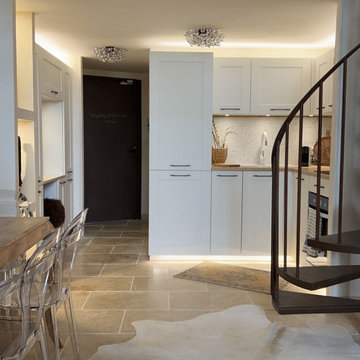
AFTER
Our apartment renovation in the South of France. A small 1970's apartment (49 meters square / 527 sf). We completely gutted it, updated the electrical insulated the walls, added an A/C, moved one wall to allow for the very small bathroom to be slightly bigger, Used travertine floors, new kitchen by SooCooc in Bezier. all of this during COVID where Americans could not travel to France. Our contractor was on his own. We love our place. It feels magical. There are still little tweaks like added storage because this place is so tiny. See more pictures on INSTAGRAM: pisces2_21
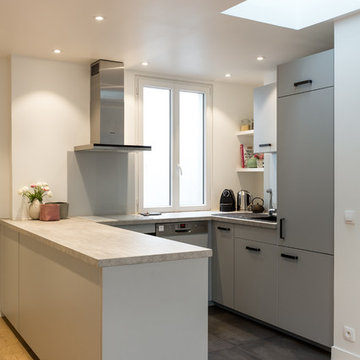
Stephane VASCO
パリにあるお手頃価格の中くらいなエクレクティックスタイルのおしゃれなキッチン (淡色無垢フローリング、アイランドなし、ベージュの床、ドロップインシンク、フラットパネル扉のキャビネット、グレーのキャビネット、ラミネートカウンター、白いキッチンパネル、ガラス板のキッチンパネル、シルバーの調理設備、グレーのキッチンカウンター) の写真
パリにあるお手頃価格の中くらいなエクレクティックスタイルのおしゃれなキッチン (淡色無垢フローリング、アイランドなし、ベージュの床、ドロップインシンク、フラットパネル扉のキャビネット、グレーのキャビネット、ラミネートカウンター、白いキッチンパネル、ガラス板のキッチンパネル、シルバーの調理設備、グレーのキッチンカウンター) の写真
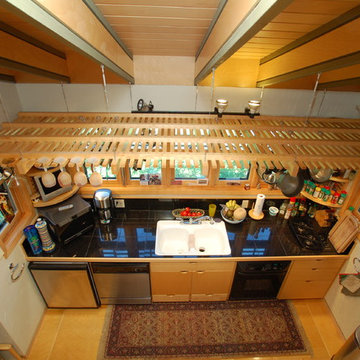
Compact Kitchen
他の地域にあるお手頃価格の中くらいなエクレクティックスタイルのおしゃれなキッチン (ドロップインシンク、フラットパネル扉のキャビネット、淡色木目調キャビネット、クオーツストーンカウンター、黒いキッチンパネル、大理石のキッチンパネル、シルバーの調理設備、淡色無垢フローリング、アイランドなし、ベージュの床) の写真
他の地域にあるお手頃価格の中くらいなエクレクティックスタイルのおしゃれなキッチン (ドロップインシンク、フラットパネル扉のキャビネット、淡色木目調キャビネット、クオーツストーンカウンター、黒いキッチンパネル、大理石のキッチンパネル、シルバーの調理設備、淡色無垢フローリング、アイランドなし、ベージュの床) の写真

A classic select grade natural oak. Timeless and versatile. With the Modin Collection, we have raised the bar on luxury vinyl plank. The result is a new standard in resilient flooring. Modin offers true embossed in register texture, a low sheen level, a rigid SPC core, an industry-leading wear layer, and so much more.
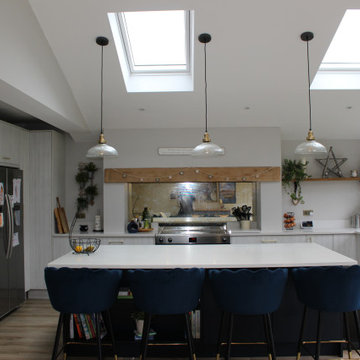
A beautiful open plan kitchen/diner/snug in an eclectic style bringing together new and old furniture to create a personalised space.
マンチェスターにある高級な広いエクレクティックスタイルのおしゃれなキッチン (ドロップインシンク、フラットパネル扉のキャビネット、淡色木目調キャビネット、人工大理石カウンター、クオーツストーンのキッチンパネル、シルバーの調理設備、淡色無垢フローリング、ベージュの床、白いキッチンカウンター) の写真
マンチェスターにある高級な広いエクレクティックスタイルのおしゃれなキッチン (ドロップインシンク、フラットパネル扉のキャビネット、淡色木目調キャビネット、人工大理石カウンター、クオーツストーンのキッチンパネル、シルバーの調理設備、淡色無垢フローリング、ベージュの床、白いキッチンカウンター) の写真

A classic select grade natural oak. Timeless and versatile. With the Modin Collection, we have raised the bar on luxury vinyl plank. The result is a new standard in resilient flooring. Modin offers true embossed in register texture, a low sheen level, a rigid SPC core, an industry-leading wear layer, and so much more.
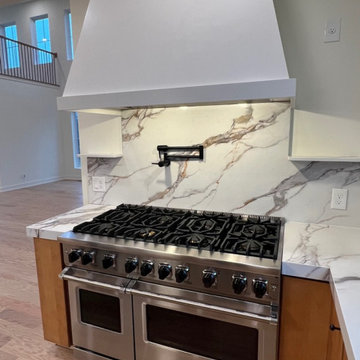
コロンバスにある高級な広いエクレクティックスタイルのおしゃれなキッチン (ドロップインシンク、フラットパネル扉のキャビネット、ベージュのキャビネット、クオーツストーンカウンター、マルチカラーのキッチンパネル、セラミックタイルのキッチンパネル、シルバーの調理設備、淡色無垢フローリング、ベージュの床、マルチカラーのキッチンカウンター) の写真
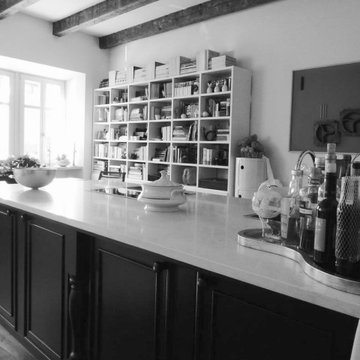
Al centro del Living in open space, si afferma il volume della cucina ad isola con un piano di marmo biancone, tipico del trentino, in un unico pezzo di 2.40 metri x 1.20 speesore 3 cm. e del peso di 240 kg (realizzato da una ditta del luogo : Battistotti marmi. La parte di falegnameria è stata realizzata su disegno degli architetti e a misura di precedenti componenti di cucina esistente recuperata ed integrata ad opera di Stefano Maraner.
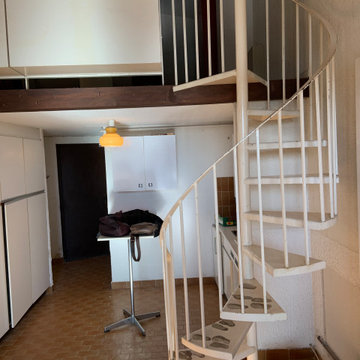
BEFORE PICTURE
Our apartment renovation in the South of France. A small 1970's apartment (49 meters square / 527 sf). We completely gutted it, updated the electrical insulated the walls, added an A/C, moved one wall to allow for the very small bathroom to be slightly bigger, Used travertine floors, new kitchen by SooCooc in Bezier. all of this during COVID where Americans could not travel to France. Our contractor was on his own. We love our place. It feels magical. There are still little tweaks like added storage because this place is so tiny. See more pictures on INSTAGRAM: pisces2_21
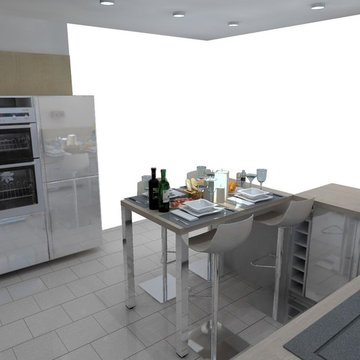
Rendu photo-réaliste avant projet
ルアーブルにある高級な中くらいなエクレクティックスタイルのおしゃれなキッチン (ドロップインシンク、フラットパネル扉のキャビネット、白いキャビネット、ラミネートカウンター、ベージュキッチンパネル、木材のキッチンパネル、シルバーの調理設備、セメントタイルの床、ベージュの床) の写真
ルアーブルにある高級な中くらいなエクレクティックスタイルのおしゃれなキッチン (ドロップインシンク、フラットパネル扉のキャビネット、白いキャビネット、ラミネートカウンター、ベージュキッチンパネル、木材のキッチンパネル、シルバーの調理設備、セメントタイルの床、ベージュの床) の写真
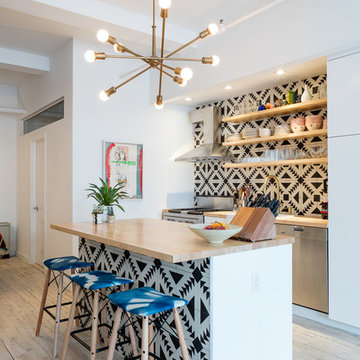
Renovated Kitchen in Silk Building Condo. Encaustic Tiles from Cement Tile Shop. Hardwood counter on custom cabinetry and floating island. Sazerac Stitches brass chandelier. Photography by Nicholas Calcott.
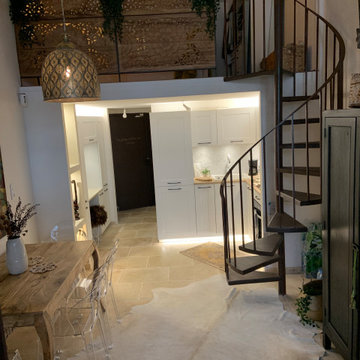
AFTER
Our apartment renovation in the South of France. A small 1970's apartment (49 meters square / 527 sf). We completely gutted it, updated the electrical insulated the walls, added an A/C, moved one wall to allow for the very small bathroom to be slightly bigger, Used travertine floors, new kitchen by SooCooc in Bezier. all of this during COVID where Americans could not travel to France. Our contractor was on his own. We love our place. It feels magical. There are still little tweaks like added storage because this place is so tiny. See more pictures on INSTAGRAM: pisces2_21
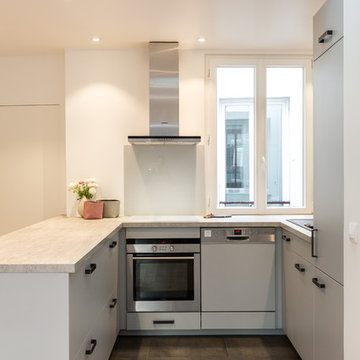
Stephane VASCO
パリにあるお手頃価格の中くらいなエクレクティックスタイルのおしゃれなキッチン (淡色無垢フローリング、アイランドなし、ベージュの床、ドロップインシンク、フラットパネル扉のキャビネット、グレーのキャビネット、ラミネートカウンター、白いキッチンパネル、ガラス板のキッチンパネル、シルバーの調理設備、グレーのキッチンカウンター) の写真
パリにあるお手頃価格の中くらいなエクレクティックスタイルのおしゃれなキッチン (淡色無垢フローリング、アイランドなし、ベージュの床、ドロップインシンク、フラットパネル扉のキャビネット、グレーのキャビネット、ラミネートカウンター、白いキッチンパネル、ガラス板のキッチンパネル、シルバーの調理設備、グレーのキッチンカウンター) の写真
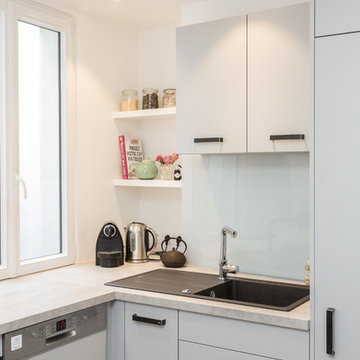
Stephane VASCO
パリにあるお手頃価格の中くらいなエクレクティックスタイルのおしゃれなキッチン (淡色無垢フローリング、アイランドなし、ベージュの床、ドロップインシンク、フラットパネル扉のキャビネット、グレーのキャビネット、ラミネートカウンター、白いキッチンパネル、ガラス板のキッチンパネル、シルバーの調理設備、グレーのキッチンカウンター) の写真
パリにあるお手頃価格の中くらいなエクレクティックスタイルのおしゃれなキッチン (淡色無垢フローリング、アイランドなし、ベージュの床、ドロップインシンク、フラットパネル扉のキャビネット、グレーのキャビネット、ラミネートカウンター、白いキッチンパネル、ガラス板のキッチンパネル、シルバーの調理設備、グレーのキッチンカウンター) の写真
エクレクティックスタイルのLDK (ベージュの床、ドロップインシンク、トリプルシンク) の写真
1