エクレクティックスタイルのキッチン (ラミネートの床、大理石の床、黒い床、マルチカラーの床、オレンジの床、アンダーカウンターシンク) の写真
絞り込み:
資材コスト
並び替え:今日の人気順
写真 1〜20 枚目(全 22 枚)
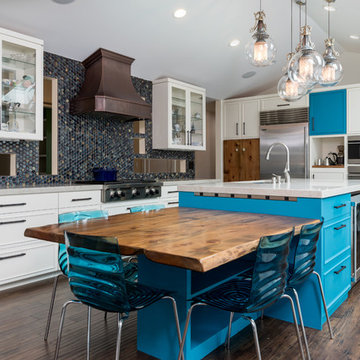
Boaz Meiri Photography.
double sided glass cabinets, openings to the hallway and playroom to allow visibility form kitchen, live edge wood of dining area, turquoise translucent chairs, desk area in kitchen, wine cooler, copper vent hood, coffee station, strip GFCI in the island, sub-zero fridge, handcrafted light fixtures.
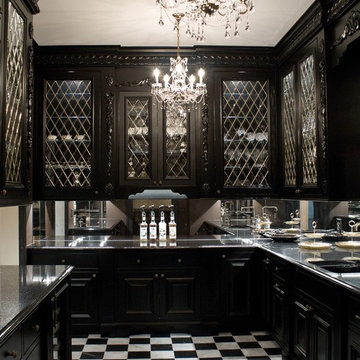
クリーブランドにある中くらいなエクレクティックスタイルのおしゃれなL型キッチン (ガラス扉のキャビネット、黒いキャビネット、大理石の床、アンダーカウンターシンク、ミラータイルのキッチンパネル、アイランドなし、マルチカラーの床、パネルと同色の調理設備) の写真
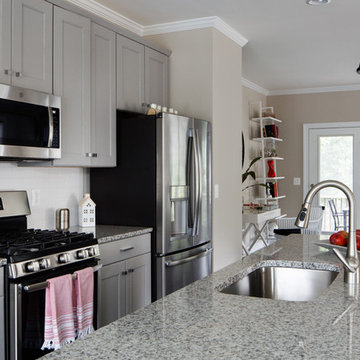
Kitchen boasts a 9 foot island with comfortable seating for 4 people. Floor is 7-1/2 Inch Quick Step Envique Laminate in Tuxedo Pine. Moen gooseneck Arbor Spot Resistant Stainless Pull Down Kitchen Faucet, GE Stainless Steel appliances. The counter depth refrigerator blends into space seamlessly for a built-in look. The chrome pulls and knobs give a contemporary flair. Wall color is Sherwin Williams #7036 ‘Accessible Beige’.
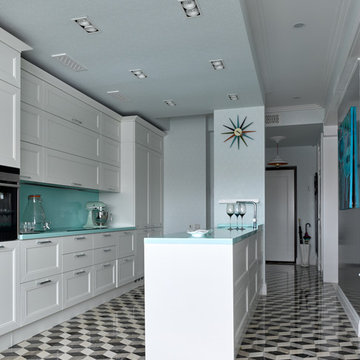
Сергей Ананьев
モスクワにあるエクレクティックスタイルのおしゃれなキッチン (アンダーカウンターシンク、落し込みパネル扉のキャビネット、白いキャビネット、シルバーの調理設備、大理石の床、マルチカラーの床) の写真
モスクワにあるエクレクティックスタイルのおしゃれなキッチン (アンダーカウンターシンク、落し込みパネル扉のキャビネット、白いキャビネット、シルバーの調理設備、大理石の床、マルチカラーの床) の写真
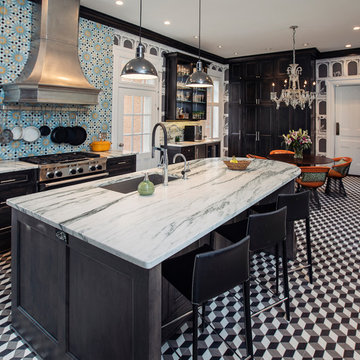
An interior renovation of the historic Phelps-Hopkins house in the quaint river town of Newburgh, Indiana. This project involved the conversion of the original butler's quarters into a new modern kitchen that was sensitive to the existing historical features of the home. The kitchen features a monumental island with Carrera marble countertops and a custom range hood.
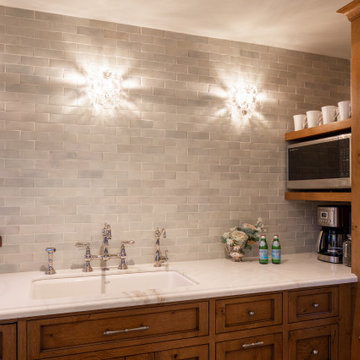
サンフランシスコにあるエクレクティックスタイルのおしゃれなキッチン (アンダーカウンターシンク、落し込みパネル扉のキャビネット、中間色木目調キャビネット、大理石カウンター、緑のキッチンパネル、セラミックタイルのキッチンパネル、シルバーの調理設備、大理石の床、アイランドなし、マルチカラーの床、白いキッチンカウンター) の写真
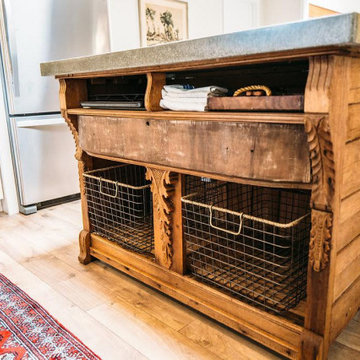
Antique, repurposed, island, white, shaker, cabinets, grey, concrete, counters, open, upper cabinets, uppers, reclaimed, barnwood, shiplap, wall, stainless, appliances, wrapped, fridge
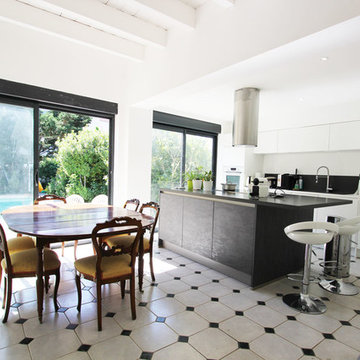
Rénovation de l'espace cuisine et salle à manger de cette belle maison ancienne. Le marbre avec ses cabochons existants ont été conservés et se mélangent parfaitement avec la nouvelle cuisine contemporaine.
Le mur qui séparait l'ancienne cuisine de l'espace repas a été déposé pour bénéficier d'un nouvel espace ouvert et lumineux. Une grand baie vitrée a été installé pour bénéficier de toute la luminosité et profiter de la vue sur la piscine.
L'accès au sous-sol existant a été repensé, par la pose d'une trappe de sol motorisé afin de couvrir la trémie de l'escalier, et ainsi bénéficier de l'espace disponible lorsque la trappe est fermée.
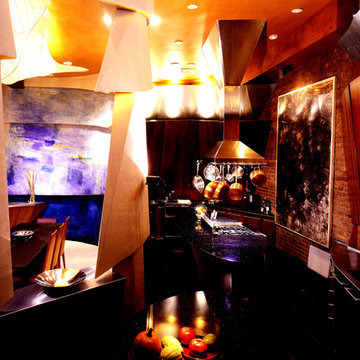
Kitchen islands with view to dining room, Klaus Frahm Photographer
ニューヨークにあるラグジュアリーな広いエクレクティックスタイルのおしゃれなマルチアイランドキッチン (アンダーカウンターシンク、フラットパネル扉のキャビネット、中間色木目調キャビネット、大理石カウンター、レンガのキッチンパネル、シルバーの調理設備、大理石の床、黒い床) の写真
ニューヨークにあるラグジュアリーな広いエクレクティックスタイルのおしゃれなマルチアイランドキッチン (アンダーカウンターシンク、フラットパネル扉のキャビネット、中間色木目調キャビネット、大理石カウンター、レンガのキッチンパネル、シルバーの調理設備、大理石の床、黒い床) の写真
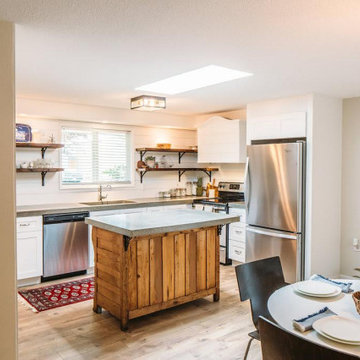
Antique, repurposed, island, white, shaker, cabinets, grey, concrete, counters, open, upper cabinets, uppers, reclaimed, barnwood, shiplap, wall, stainless, appliances, wrapped, fridge
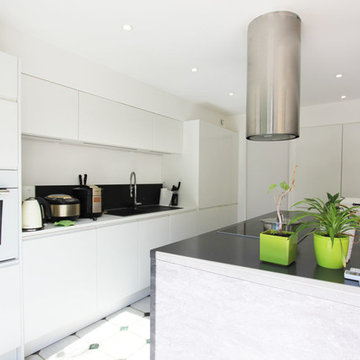
Rénovation de l'espace cuisine et salle à manger de cette belle maison ancienne. Le marbre avec ses cabochons existants ont été conservés et se mélangent parfaitement avec la nouvelle cuisine contemporaine.
Le mur qui séparait l'ancienne cuisine de l'espace repas a été déposé pour bénéficier d'un nouvel espace ouvert et lumineux. Une grand baie vitrée a été installé pour bénéficier de toute la luminosité et profiter de la vue sur la piscine.
L'accès au sous-sol existant a été repensé, par la pose d'une trappe de sol motorisé afin de couvrir la trémie de l'escalier, et ainsi bénéficier de l'espace disponible lorsque la trappe est fermée.
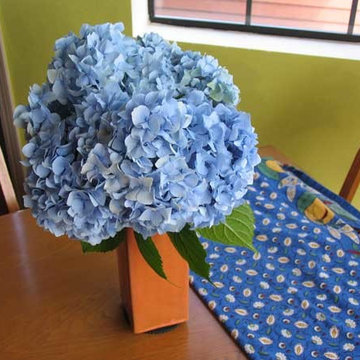
It's always spring in this colorful Seattle garden kitchen.
シアトルにある小さなエクレクティックスタイルのおしゃれなキッチン (中間色木目調キャビネット、アンダーカウンターシンク、レイズドパネル扉のキャビネット、ラミネートカウンター、ラミネートの床、オレンジの床、白いキッチンカウンター) の写真
シアトルにある小さなエクレクティックスタイルのおしゃれなキッチン (中間色木目調キャビネット、アンダーカウンターシンク、レイズドパネル扉のキャビネット、ラミネートカウンター、ラミネートの床、オレンジの床、白いキッチンカウンター) の写真
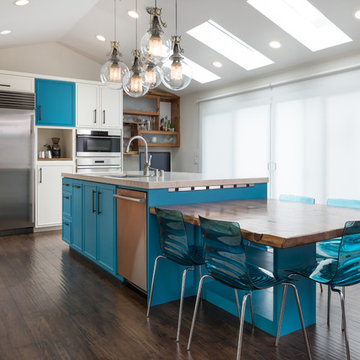
Boaz Meiri Photography.
double sided glass cabinets, openings to the hallway and playroom to allow visibility form kitchen, live edge wood of dining area, turquoise translucent chairs, desk area in kitchen, wine cooler, copper vent hood, coffee station, strip GFCI in the island, sub-zero fridge, handcrafted light fixtures.
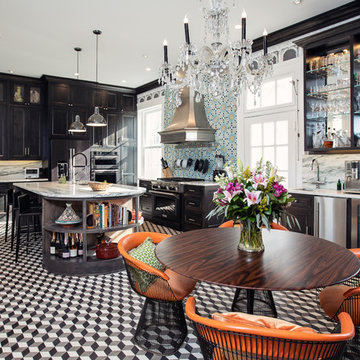
An interior renovation of the historic Phelps-Hopkins house in the quaint river town of Newburgh, Indiana. This project involved the conversion of the original butler's quarters into a new modern kitchen that was sensitive to the existing historical features of the home. The kitchen features a monumental island with Carrera marble countertops and a custom range hood.
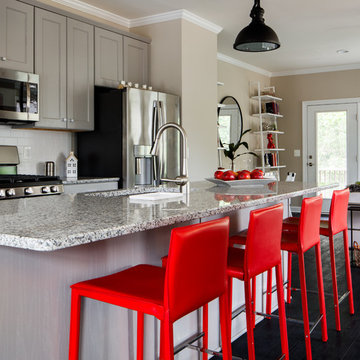
The large kitchen boasts a 9 foot island with comfortable seating for 4 people. The counter depth refrigerator blends into the space seamlessly for a built-in look. Floor is 7-1/2 Inch Quick Step Envique Laminate in Tuxedo Pine. Moen gooseneck Arbor Spot Resistant Stainless Pull Down Kitchen Faucet, GE Stainless Steel appliances. Counters are Luna Pearl Granite with a pencil edge. The backsplash is tiled with DalTile 3x6 Rittenhouse Square in Matte Arctic White. Walls are Sherwin Williams Paint #7036 ‘Accessible Beige’.
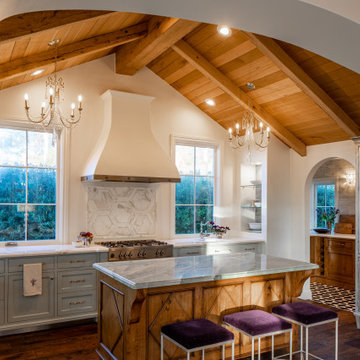
サンフランシスコにあるエクレクティックスタイルのおしゃれなキッチン (アンダーカウンターシンク、落し込みパネル扉のキャビネット、中間色木目調キャビネット、大理石カウンター、緑のキッチンパネル、セラミックタイルのキッチンパネル、シルバーの調理設備、大理石の床、アイランドなし、マルチカラーの床、白いキッチンカウンター) の写真
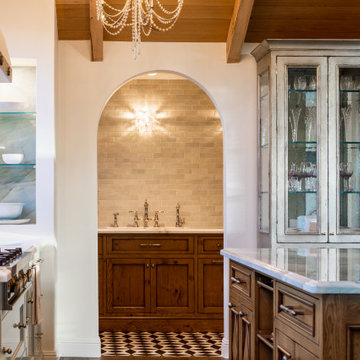
サンフランシスコにあるエクレクティックスタイルのおしゃれなキッチン (アンダーカウンターシンク、落し込みパネル扉のキャビネット、中間色木目調キャビネット、大理石カウンター、緑のキッチンパネル、セラミックタイルのキッチンパネル、シルバーの調理設備、大理石の床、アイランドなし、マルチカラーの床、白いキッチンカウンター) の写真
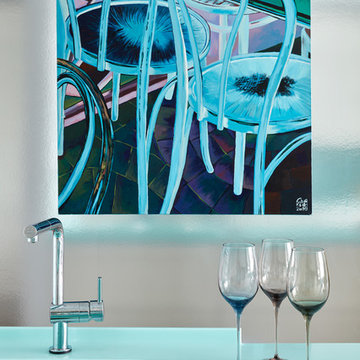
Сергей Ананьев
モスクワにあるエクレクティックスタイルのおしゃれなキッチン (アンダーカウンターシンク、落し込みパネル扉のキャビネット、白いキャビネット、シルバーの調理設備、大理石の床、マルチカラーの床) の写真
モスクワにあるエクレクティックスタイルのおしゃれなキッチン (アンダーカウンターシンク、落し込みパネル扉のキャビネット、白いキャビネット、シルバーの調理設備、大理石の床、マルチカラーの床) の写真
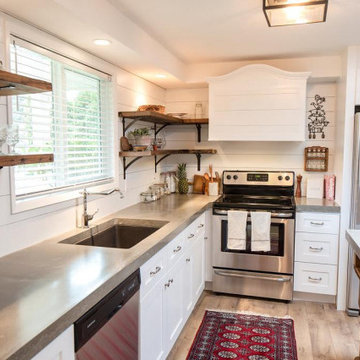
Antique, repurposed, island, white, shaker, cabinets, grey, concrete, counters, open, upper cabinets, uppers, reclaimed, barnwood, shiplap, wall, stainless, appliances, wrapped, fridge
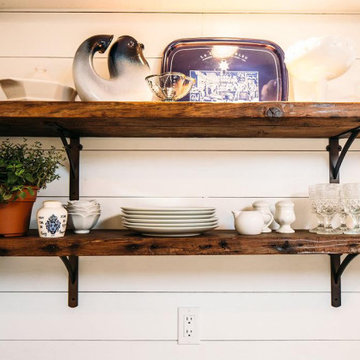
Antique, repurposed, island, white, shaker, cabinets, grey, concrete, counters, open, upper cabinets, uppers, reclaimed, barnwood, shiplap, wall, stainless, appliances, wrapped, fridge
エクレクティックスタイルのキッチン (ラミネートの床、大理石の床、黒い床、マルチカラーの床、オレンジの床、アンダーカウンターシンク) の写真
1