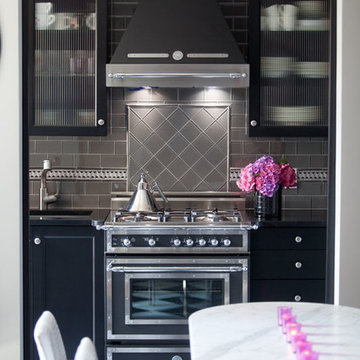エクレクティックスタイルのキッチン (コルクフローリング、大理石の床、黒い床、茶色い床、マルチカラーの床) の写真
絞り込み:
資材コスト
並び替え:今日の人気順
写真 1〜20 枚目(全 115 枚)

Kitchen Pantry can be a workhorse but should look amazing too. Have fun with wallpaper and playful lights like this Yoyo light pendant.
ニューヨークにある高級な中くらいなエクレクティックスタイルのおしゃれなキッチン (レイズドパネル扉のキャビネット、淡色木目調キャビネット、クオーツストーンカウンター、白いキッチンパネル、クオーツストーンのキッチンパネル、シルバーの調理設備、コルクフローリング、マルチカラーの床、白いキッチンカウンター) の写真
ニューヨークにある高級な中くらいなエクレクティックスタイルのおしゃれなキッチン (レイズドパネル扉のキャビネット、淡色木目調キャビネット、クオーツストーンカウンター、白いキッチンパネル、クオーツストーンのキッチンパネル、シルバーの調理設備、コルクフローリング、マルチカラーの床、白いキッチンカウンター) の写真

Yes, you read the title right. Small updates DO make a BIG difference. Whether it’s updating a color, finish, or even the smallest: changing out the hardware, these minor updates together can all make a big difference in the space. For our Flashback Friday Feature, we have a perfect example of how you can make some small updates to revamp the entire space! The best of all, we replaced the door and drawer fronts, and added a small cabinet (removing the soffit, making the cabinets go to the ceiling) making this space seem like it’s been outfitted with a brand new kitchen! If you ask us, that’s a great way of value engineering and getting the best value out of your dollars! To learn more about this project, continue reading below!
Cabinets
As mentioned above, we removed the existing cabinet door and drawer fronts and replaced them with a more updated shaker style door/drawer fronts supplied by Woodmont. We removed the soffits and added an extra cabinet on the cooktop wall, taking the cabinets to the ceiling. This small update provides additional storage, and gives the space a new look!
Countertops
Bye-bye laminate, and hello quartz! As our clients were starting to notice the wear-and-tear of their original laminate tops, they knew they wanted something durable and that could last. Well, what better to install than quartz? Providing our clients with something that’s not only easy to maintain, but also modern was exactly what they wanted in their updated kitchen!
Backsplash
The original backsplash was a plain white 4×4″ tile and left much to be desired. Having lived with this backsplash for years, our clients wanted something more exciting and eye-catching. I can safely say that this small update delivered! We installed an eye-popping glass tile in blues, browns, and whites from Hirsch Glass tile in the Gemstone Collection.
Hardware
You’d think hardware doesn’t make a huge difference in a space, but it does! It adds not only the feel of good quality but also adds some character to the space. Here we have installed Amerock Blackrock knobs and pulls in Satin Nickel.
Other Fixtures
To top off the functionality and usability of the space, we installed a new sink and faucet. The sink and faucet is something used every day, so having something of great quality is much appreciated especially when so frequently used. From Kohler, we have an under-mount castiron sink in Palermo Blue. From Blanco, we have a single-hole, and pull-out spray faucet.
Flooring
Last but not least, we installed cork flooring. The cork provides and soft and cushiony feel and is great on your feet!
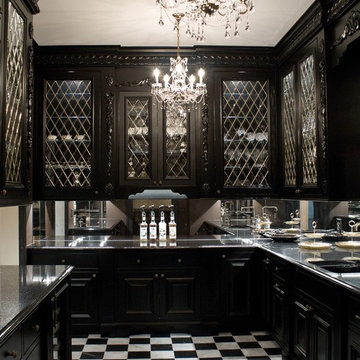
クリーブランドにある中くらいなエクレクティックスタイルのおしゃれなL型キッチン (ガラス扉のキャビネット、黒いキャビネット、大理石の床、アンダーカウンターシンク、ミラータイルのキッチンパネル、アイランドなし、マルチカラーの床、パネルと同色の調理設備) の写真

João Morgado, Fotografia de arquitectura
他の地域にある中くらいなエクレクティックスタイルのおしゃれなキッチン (フラットパネル扉のキャビネット、白いキャビネット、大理石カウンター、グレーのキッチンパネル、大理石のキッチンパネル、大理石の床、マルチカラーの床、ダブルシンク、白い調理設備) の写真
他の地域にある中くらいなエクレクティックスタイルのおしゃれなキッチン (フラットパネル扉のキャビネット、白いキャビネット、大理石カウンター、グレーのキッチンパネル、大理石のキッチンパネル、大理石の床、マルチカラーの床、ダブルシンク、白い調理設備) の写真
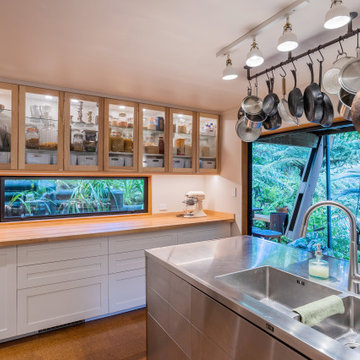
It takes a special kind of client to embrace the eclectic design style. Eclecticism is an approach to design that combines elements from various periods, styles, and sources. It involves the deliberate mixing and matching of different aesthetics to create a unique and visually interesting space. Eclectic design celebrates the diversity of influences and allows for the expression of personal taste and creativity.
The client a window dresser in her former life her own bold ideas right from the start, like the wallpaper for the kitchen splashback.
The kitchen used to be in what is now the sitting area and was moved into the former dining space. Creating a large Kitchen with a large bench style table coming off it combines the spaces and allowed for steel tube elements in combination with stainless and timber benchtops. Combining materials adds depth and visual interest. The playful and unexpected elements like the elephant wallpaper in the kitchen create a lively and engaging environment.
The swapping of the spaces created an open layout with seamless integration to the adjacent living area. The prominent focal point of this kitchen is the island.
All the spaces allowed the client the freedom to experiment and showcase her personal style.
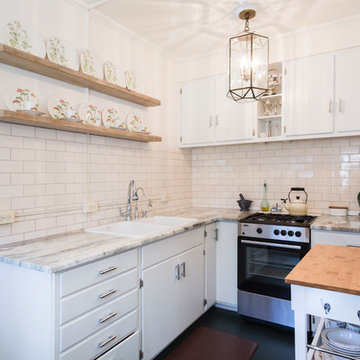
A tiny kitchen with tons of style, the owner's vintage plates are displayed on the reclaimed shelving. A dynamic crystaline countertop brings a little drama to the small space. Hand glazed Fireclay Tile glimmers on the wall, and blackened cork flooring manages noise and feels soft underfoot.
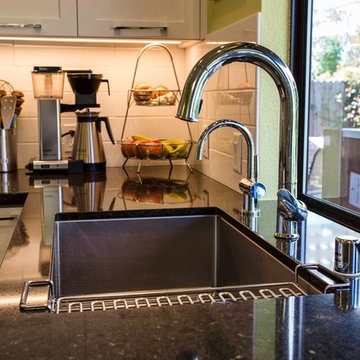
サクラメントにあるお手頃価格の広いエクレクティックスタイルのおしゃれなキッチン (アンダーカウンターシンク、シェーカースタイル扉のキャビネット、白いキャビネット、クオーツストーンカウンター、白いキッチンパネル、サブウェイタイルのキッチンパネル、シルバーの調理設備、コルクフローリング、茶色い床、黒いキッチンカウンター) の写真
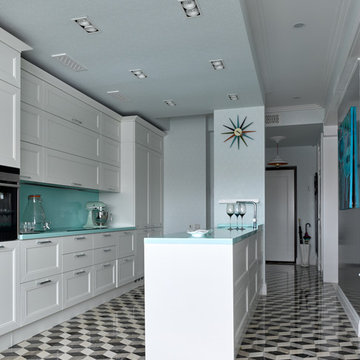
Сергей Ананьев
モスクワにあるエクレクティックスタイルのおしゃれなキッチン (アンダーカウンターシンク、落し込みパネル扉のキャビネット、白いキャビネット、シルバーの調理設備、大理石の床、マルチカラーの床) の写真
モスクワにあるエクレクティックスタイルのおしゃれなキッチン (アンダーカウンターシンク、落し込みパネル扉のキャビネット、白いキャビネット、シルバーの調理設備、大理石の床、マルチカラーの床) の写真
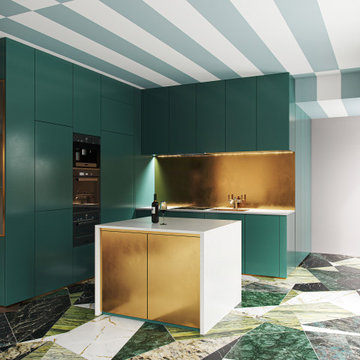
ベルリンにあるエクレクティックスタイルのおしゃれなアイランドキッチン (シングルシンク、フラットパネル扉のキャビネット、緑のキャビネット、メタリックのキッチンパネル、黒い調理設備、大理石の床、マルチカラーの床、白いキッチンカウンター) の写真
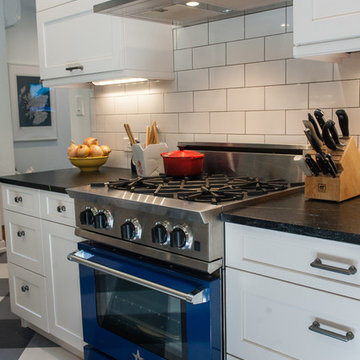
John Welsh
フィラデルフィアにあるエクレクティックスタイルのおしゃれなアイランドキッチン (エプロンフロントシンク、白いキッチンパネル、コルクフローリング、落し込みパネル扉のキャビネット、白いキャビネット、ソープストーンカウンター、カラー調理設備、マルチカラーの床) の写真
フィラデルフィアにあるエクレクティックスタイルのおしゃれなアイランドキッチン (エプロンフロントシンク、白いキッチンパネル、コルクフローリング、落し込みパネル扉のキャビネット、白いキャビネット、ソープストーンカウンター、カラー調理設備、マルチカラーの床) の写真
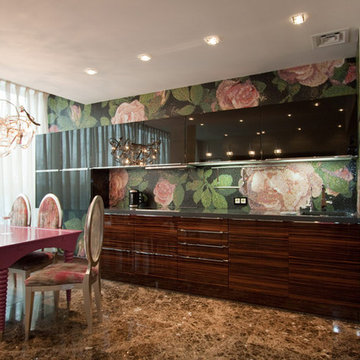
他の地域にあるお手頃価格の中くらいなエクレクティックスタイルのおしゃれなキッチン (茶色い床、アンダーカウンターシンク、フラットパネル扉のキャビネット、濃色木目調キャビネット、人工大理石カウンター、緑のキッチンパネル、モザイクタイルのキッチンパネル、シルバーの調理設備、大理石の床、黒いキッチンカウンター) の写真
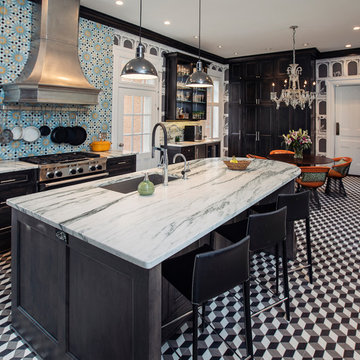
An interior renovation of the historic Phelps-Hopkins house in the quaint river town of Newburgh, Indiana. This project involved the conversion of the original butler's quarters into a new modern kitchen that was sensitive to the existing historical features of the home. The kitchen features a monumental island with Carrera marble countertops and a custom range hood.
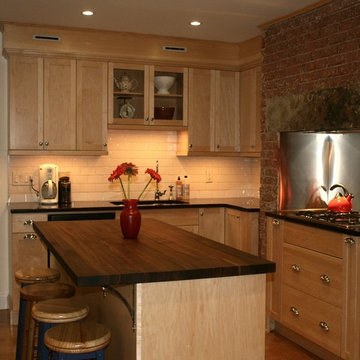
973-857-1561
LM Interior Design
LM Masiello, CKBD, CAPS
lm@lminteriordesignllc.com
https://www.lminteriordesignllc.com/
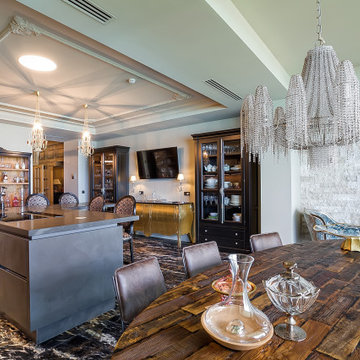
他の地域にある広いエクレクティックスタイルのおしゃれなキッチン (アンダーカウンターシンク、珪岩カウンター、石タイルのキッチンパネル、カラー調理設備、大理石の床、茶色い床) の写真
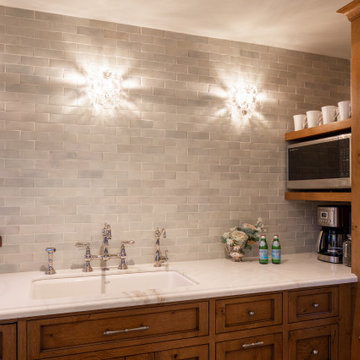
サンフランシスコにあるエクレクティックスタイルのおしゃれなキッチン (アンダーカウンターシンク、落し込みパネル扉のキャビネット、中間色木目調キャビネット、大理石カウンター、緑のキッチンパネル、セラミックタイルのキッチンパネル、シルバーの調理設備、大理石の床、アイランドなし、マルチカラーの床、白いキッチンカウンター) の写真
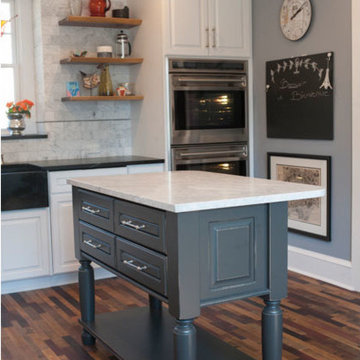
Wine barrel flooring in the kitchen.
フィラデルフィアにある高級な中くらいなエクレクティックスタイルのおしゃれなキッチン (コルクフローリング、エプロンフロントシンク、レイズドパネル扉のキャビネット、白いキャビネット、珪岩カウンター、グレーのキッチンパネル、石タイルのキッチンパネル、シルバーの調理設備、茶色い床、白いキッチンカウンター) の写真
フィラデルフィアにある高級な中くらいなエクレクティックスタイルのおしゃれなキッチン (コルクフローリング、エプロンフロントシンク、レイズドパネル扉のキャビネット、白いキャビネット、珪岩カウンター、グレーのキッチンパネル、石タイルのキッチンパネル、シルバーの調理設備、茶色い床、白いキッチンカウンター) の写真
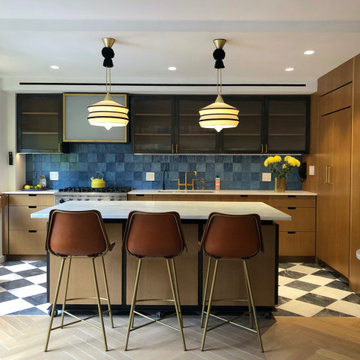
Full apartment renovation in New York City. Collaboration with James Sanders + Associates and Chiara de Rege Interiors.
ニューヨークにあるラグジュアリーな中くらいなエクレクティックスタイルのおしゃれなキッチン (フラットパネル扉のキャビネット、中間色木目調キャビネット、大理石カウンター、青いキッチンパネル、セラミックタイルのキッチンパネル、パネルと同色の調理設備、大理石の床、黒い床、白いキッチンカウンター) の写真
ニューヨークにあるラグジュアリーな中くらいなエクレクティックスタイルのおしゃれなキッチン (フラットパネル扉のキャビネット、中間色木目調キャビネット、大理石カウンター、青いキッチンパネル、セラミックタイルのキッチンパネル、パネルと同色の調理設備、大理石の床、黒い床、白いキッチンカウンター) の写真
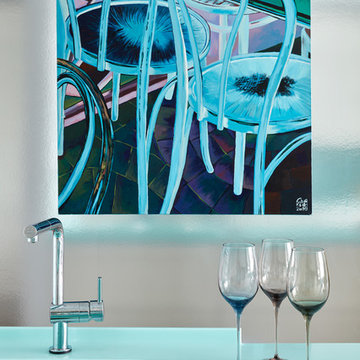
Сергей Ананьев
モスクワにあるエクレクティックスタイルのおしゃれなキッチン (アンダーカウンターシンク、落し込みパネル扉のキャビネット、白いキャビネット、シルバーの調理設備、大理石の床、マルチカラーの床) の写真
モスクワにあるエクレクティックスタイルのおしゃれなキッチン (アンダーカウンターシンク、落し込みパネル扉のキャビネット、白いキャビネット、シルバーの調理設備、大理石の床、マルチカラーの床) の写真
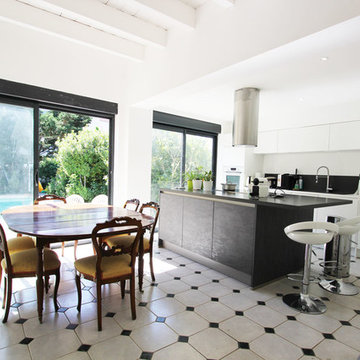
Rénovation de l'espace cuisine et salle à manger de cette belle maison ancienne. Le marbre avec ses cabochons existants ont été conservés et se mélangent parfaitement avec la nouvelle cuisine contemporaine.
Le mur qui séparait l'ancienne cuisine de l'espace repas a été déposé pour bénéficier d'un nouvel espace ouvert et lumineux. Une grand baie vitrée a été installé pour bénéficier de toute la luminosité et profiter de la vue sur la piscine.
L'accès au sous-sol existant a été repensé, par la pose d'une trappe de sol motorisé afin de couvrir la trémie de l'escalier, et ainsi bénéficier de l'espace disponible lorsque la trappe est fermée.
エクレクティックスタイルのキッチン (コルクフローリング、大理石の床、黒い床、茶色い床、マルチカラーの床) の写真
1
