エクレクティックスタイルのキッチン (ラミネートカウンター、テラゾーカウンター、黒い床、茶色い床) の写真
絞り込み:
資材コスト
並び替え:今日の人気順
写真 41〜60 枚目(全 143 枚)
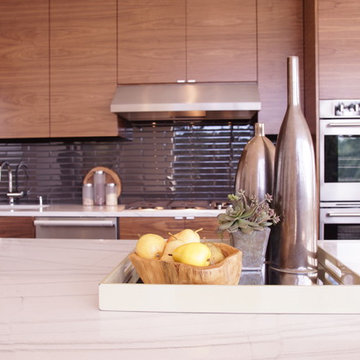
ポートランドにある広いエクレクティックスタイルのおしゃれなキッチン (ドロップインシンク、フラットパネル扉のキャビネット、中間色木目調キャビネット、ラミネートカウンター、黒いキッチンパネル、セラミックタイルのキッチンパネル、シルバーの調理設備、無垢フローリング、茶色い床、白いキッチンカウンター) の写真
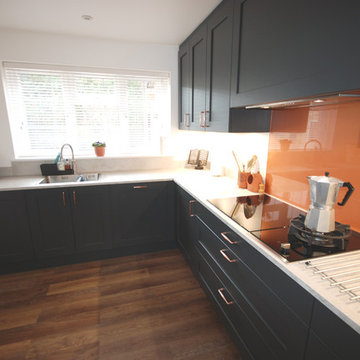
サリーにあるお手頃価格の広いエクレクティックスタイルのおしゃれなキッチン (ドロップインシンク、シェーカースタイル扉のキャビネット、黒いキャビネット、ラミネートカウンター、メタリックのキッチンパネル、ガラス板のキッチンパネル、クッションフロア、茶色い床、グレーのキッチンカウンター) の写真
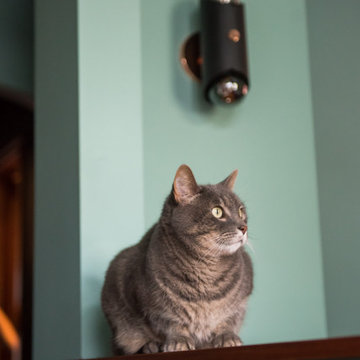
An eclectic mix of modern and vintage create a funky & fun retro kitchen in this Craftsman home. High gloss cabinets are paired with a wood veneer pantry-surround. Glazed ceramic tile brings in pistachio green and blue as well as texture and curved lines into the space. A vintage rug of red hues contrasts all the cool tones and finishes off the look with an eclectic pattern mix.
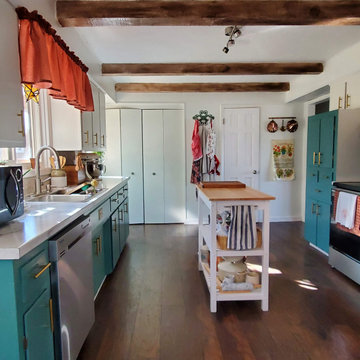
Kitchen After Photo.
他の地域にある中くらいなエクレクティックスタイルのおしゃれなキッチン (ドロップインシンク、フラットパネル扉のキャビネット、ターコイズのキャビネット、ラミネートカウンター、ベージュキッチンパネル、石タイルのキッチンパネル、シルバーの調理設備、クッションフロア、茶色い床、白いキッチンカウンター、表し梁) の写真
他の地域にある中くらいなエクレクティックスタイルのおしゃれなキッチン (ドロップインシンク、フラットパネル扉のキャビネット、ターコイズのキャビネット、ラミネートカウンター、ベージュキッチンパネル、石タイルのキッチンパネル、シルバーの調理設備、クッションフロア、茶色い床、白いキッチンカウンター、表し梁) の写真
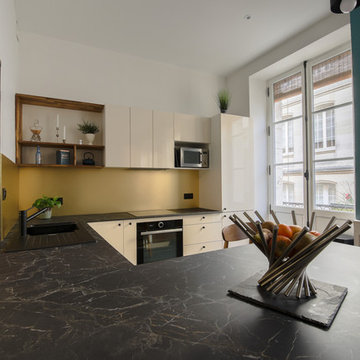
ボルドーにある低価格の小さなエクレクティックスタイルのおしゃれなキッチン (シングルシンク、ベージュのキャビネット、ラミネートカウンター、黄色いキッチンパネル、黒い調理設備、ラミネートの床、黒い床、黒いキッチンカウンター) の写真
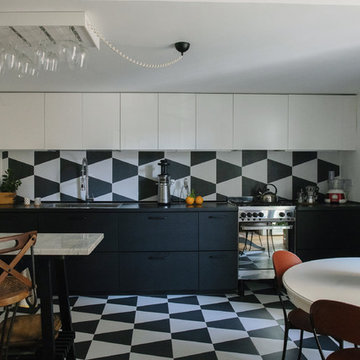
Nella cucina, la pavimentazione, in gres porcellanato, nasce dalla commistione di un prodotto industriale ed un intervento artigianale e si ispira alle forme trapezoidali dei marmi del Duomo di Napoli. Il bianco e il nero delle ceramiche e della cucina lineare (Ikea) sono in contrasto con i toni caldi del parquet, del legno delle sedute e del cuoio delle sedie Tonietta (di Enzo Mari). La scala in ferro che conduce al soppalco, preesistente, è stata ridipinta di bianco e nero, come le ringhiere che sono state semplicemente modificate eliminando i decori e lasciando l’essenziale.
Foto di Alessandra Finelli
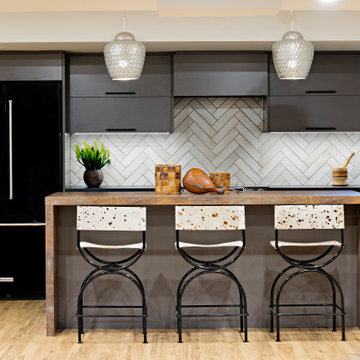
A person’s home is the place where their personality can flourish. In this client’s case, it was their love for their native homeland of Kenya, Africa. One of the main challenges with these space was to remain within the client’s budget. It was important to give this home lots of character, so hiring a faux finish artist to hand-paint the walls in an African inspired pattern for powder room to emphasizing their existing pieces was the perfect solution to staying within their budget needs. Each room was carefully planned to showcase their African heritage in each aspect of the home. The main features included deep wood tones paired with light walls, and dark finishes. A hint of gold was used throughout the house, to complement the spaces and giving the space a bit of a softer feel.
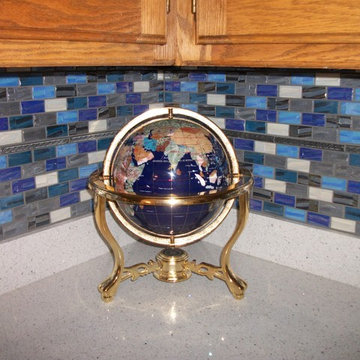
Our 1x2 inch recycled glass tiles in a stormy grey and blue color scheme were custom blended for this backsplash!
ニューヨークにある広いエクレクティックスタイルのおしゃれなキッチン (ドロップインシンク、レイズドパネル扉のキャビネット、中間色木目調キャビネット、ラミネートカウンター、青いキッチンパネル、ガラスタイルのキッチンパネル、無垢フローリング、茶色い床、白い調理設備) の写真
ニューヨークにある広いエクレクティックスタイルのおしゃれなキッチン (ドロップインシンク、レイズドパネル扉のキャビネット、中間色木目調キャビネット、ラミネートカウンター、青いキッチンパネル、ガラスタイルのキッチンパネル、無垢フローリング、茶色い床、白い調理設備) の写真
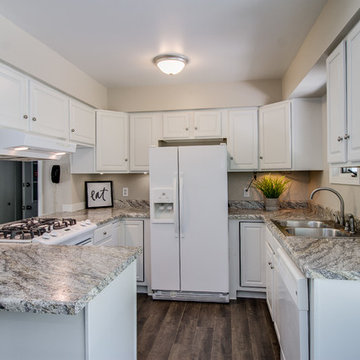
RED Photography
グランドラピッズにあるエクレクティックスタイルのおしゃれなキッチン (ドロップインシンク、レイズドパネル扉のキャビネット、白いキャビネット、ラミネートカウンター、白い調理設備、ラミネートの床、茶色い床、マルチカラーのキッチンカウンター) の写真
グランドラピッズにあるエクレクティックスタイルのおしゃれなキッチン (ドロップインシンク、レイズドパネル扉のキャビネット、白いキャビネット、ラミネートカウンター、白い調理設備、ラミネートの床、茶色い床、マルチカラーのキッチンカウンター) の写真
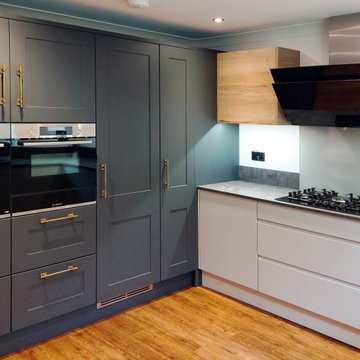
This contemporary G-shape kitchen combines both modern handleless and traditional painted Shaker cabinets, to create a unique and beautiful design.
#kitchendesign #navykitchen #whitekitchen #shakerkitchen #modernkitchen #gshapekitchen #kitchenstorage
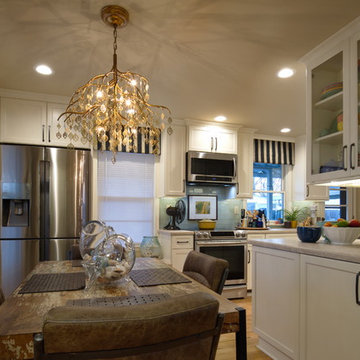
Lisza Coffey Photography
オマハにあるお手頃価格の小さなエクレクティックスタイルのおしゃれなキッチン (ドロップインシンク、フラットパネル扉のキャビネット、白いキャビネット、ラミネートカウンター、青いキッチンパネル、ガラスタイルのキッチンパネル、シルバーの調理設備、無垢フローリング、アイランドなし、茶色い床、ベージュのキッチンカウンター) の写真
オマハにあるお手頃価格の小さなエクレクティックスタイルのおしゃれなキッチン (ドロップインシンク、フラットパネル扉のキャビネット、白いキャビネット、ラミネートカウンター、青いキッチンパネル、ガラスタイルのキッチンパネル、シルバーの調理設備、無垢フローリング、アイランドなし、茶色い床、ベージュのキッチンカウンター) の写真

Photos by Jack Allan
Changed out light fixtures, painted doors, skirting, and cupboards. Painted chalkboard. Repurposed beehive frame for decoration.
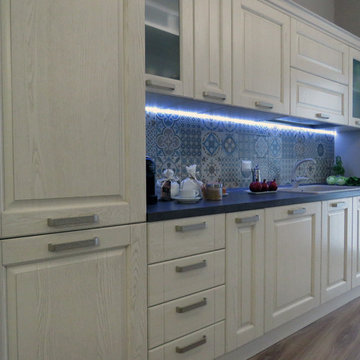
La ridistribuzione degli spazi ha permesso di ricavare una comoda cucina, completa di zona lavoro, zona cottura e zona lavaggio.
カターニア/パルレモにある中くらいなエクレクティックスタイルのおしゃれなキッチン (シングルシンク、レイズドパネル扉のキャビネット、ベージュのキャビネット、ラミネートカウンター、マルチカラーのキッチンパネル、セラミックタイルのキッチンパネル、シルバーの調理設備、ラミネートの床、アイランドなし、茶色い床、茶色いキッチンカウンター) の写真
カターニア/パルレモにある中くらいなエクレクティックスタイルのおしゃれなキッチン (シングルシンク、レイズドパネル扉のキャビネット、ベージュのキャビネット、ラミネートカウンター、マルチカラーのキッチンパネル、セラミックタイルのキッチンパネル、シルバーの調理設備、ラミネートの床、アイランドなし、茶色い床、茶色いキッチンカウンター) の写真
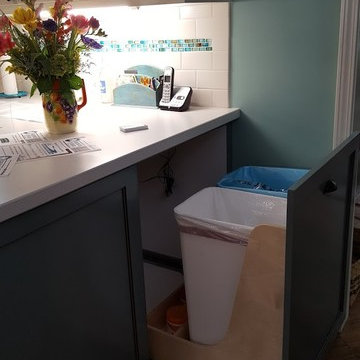
他の地域にある中くらいなエクレクティックスタイルのおしゃれなキッチン (アンダーカウンターシンク、落し込みパネル扉のキャビネット、白いキャビネット、ラミネートカウンター、白いキッチンパネル、サブウェイタイルのキッチンパネル、シルバーの調理設備、無垢フローリング、アイランドなし、茶色い床、白いキッチンカウンター) の写真

ボルドーにある低価格の小さなエクレクティックスタイルのおしゃれなキッチン (シングルシンク、ベージュのキャビネット、ラミネートカウンター、黄色いキッチンパネル、黒い調理設備、ラミネートの床、黒い床、黒いキッチンカウンター) の写真
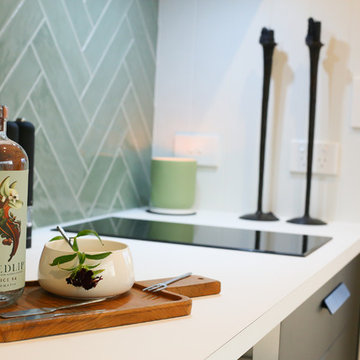
ハミルトンにある小さなエクレクティックスタイルのおしゃれなI型キッチン (ドロップインシンク、黒いキャビネット、ラミネートカウンター、緑のキッチンパネル、セラミックタイルのキッチンパネル、シルバーの調理設備、淡色無垢フローリング、茶色い床、白いキッチンカウンター) の写真
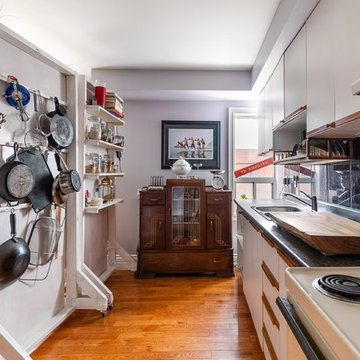
The kitchen is small but perfect for this single resident. We doubled his storage space with the room divider and raised the kitchen counter to his ideal working height with a massive butcher block.
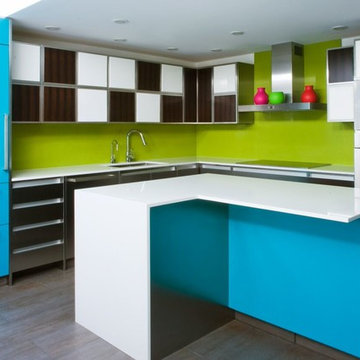
© Rob Schmidt
This kitchen was completely customized for the family I did the renovation for. The client wanted a functional yet colorful kitchen. I used Mondrian for inspiration.
The cabinets are wood, aluminum, and ebony veneer. The veneers are by the Italian company, Abet Laminati. They also did the laminate for the fridge and island counter.
The bottom cabinets are Aluma Steel.
The countertops are ice white Caesarstone. The backsplash is apple martini Caesarstone.
The floor are Italian porcelain 12 x 28 inch tiles. The appliances are Sub Zero and Miele.
The island is quite large & is made of freezer drawers on the end closest to the fridge and a steam oven adjacent to it, across from the oven.
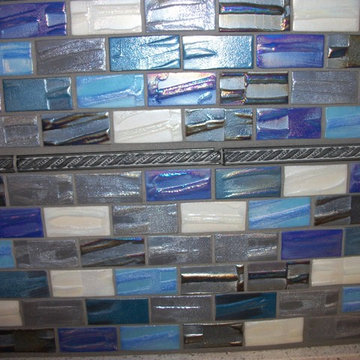
Our 1x2 inch recycled glass tiles in a stormy grey and blue color scheme were custom blended for this backsplash!
ニューヨークにある広いエクレクティックスタイルのおしゃれなキッチン (ドロップインシンク、レイズドパネル扉のキャビネット、中間色木目調キャビネット、ラミネートカウンター、青いキッチンパネル、ガラスタイルのキッチンパネル、無垢フローリング、茶色い床、白い調理設備) の写真
ニューヨークにある広いエクレクティックスタイルのおしゃれなキッチン (ドロップインシンク、レイズドパネル扉のキャビネット、中間色木目調キャビネット、ラミネートカウンター、青いキッチンパネル、ガラスタイルのキッチンパネル、無垢フローリング、茶色い床、白い調理設備) の写真
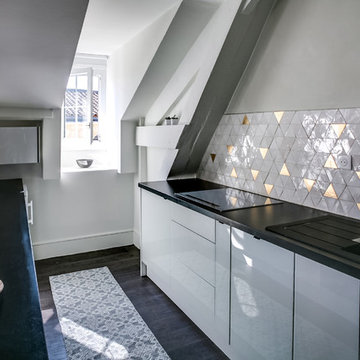
Mathieu Robinet
ボルドーにある高級なエクレクティックスタイルのおしゃれなキッチン (アンダーカウンターシンク、白いキャビネット、ラミネートカウンター、白いキッチンパネル、モザイクタイルのキッチンパネル、黒い調理設備、合板フローリング、茶色い床) の写真
ボルドーにある高級なエクレクティックスタイルのおしゃれなキッチン (アンダーカウンターシンク、白いキャビネット、ラミネートカウンター、白いキッチンパネル、モザイクタイルのキッチンパネル、黒い調理設備、合板フローリング、茶色い床) の写真
エクレクティックスタイルのキッチン (ラミネートカウンター、テラゾーカウンター、黒い床、茶色い床) の写真
3