エクレクティックスタイルのペニンシュラキッチン (ラミネートカウンター、人工大理石カウンター、無垢フローリング) の写真
絞り込み:
資材コスト
並び替え:今日の人気順
写真 1〜20 枚目(全 46 枚)
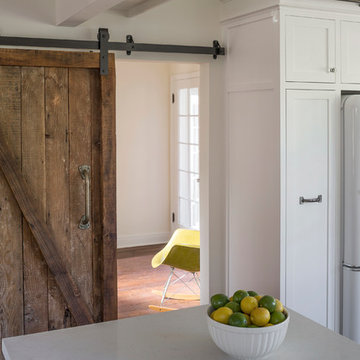
Interior Designer - Laura Schwartz-Muller
General Contractor - Cliff Muller
Photographer - Brian Thomas Jones
Copyright 2014
ロサンゼルスにある高級な中くらいなエクレクティックスタイルのおしゃれなキッチン (エプロンフロントシンク、シェーカースタイル扉のキャビネット、白いキャビネット、人工大理石カウンター、白いキッチンパネル、サブウェイタイルのキッチンパネル、シルバーの調理設備、無垢フローリング) の写真
ロサンゼルスにある高級な中くらいなエクレクティックスタイルのおしゃれなキッチン (エプロンフロントシンク、シェーカースタイル扉のキャビネット、白いキャビネット、人工大理石カウンター、白いキッチンパネル、サブウェイタイルのキッチンパネル、シルバーの調理設備、無垢フローリング) の写真
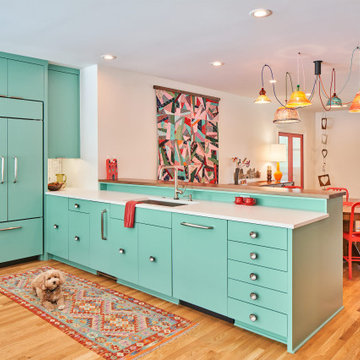
オースティンにある中くらいなエクレクティックスタイルのおしゃれなキッチン (アンダーカウンターシンク、フラットパネル扉のキャビネット、人工大理石カウンター、パネルと同色の調理設備、無垢フローリング、白いキッチンカウンター) の写真
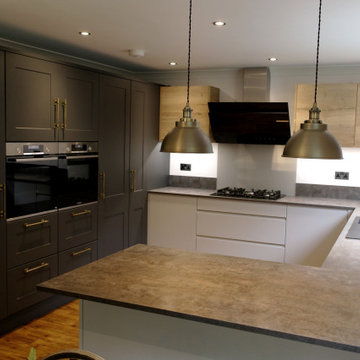
This contemporary G-shape kitchen combines both modern handleless and traditional painted Shaker cabinets, to create a unique and beautiful design.
#kitchendesign #navykitchen #whitekitchen #shakerkitchen #modernkitchen #gshapekitchen #kitchenstorage
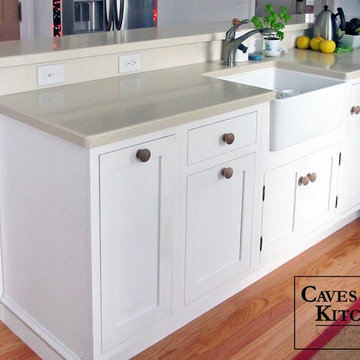
It’s always a treat to work with homeowners that have a clear idea of how they want their kitchen to look and be used.
These homeowners wanted their kitchen to have an old fashion look to it, so we left the cabinet brackets exposed and the cabinet knobs were left unfinished.
The kitchen has a long breakfast bar, perfect for when the homeowners have family and friends visit.
-Allison Caves, CKD
Caves Kitchens
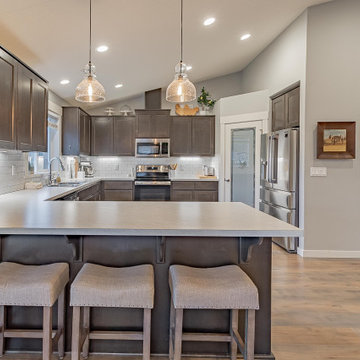
An open kitchen design can feel vast and empty without a few personal touches with decor. The key to keeping it looking great all the time is clean clutter free countertops, and a few accessories to add some character.
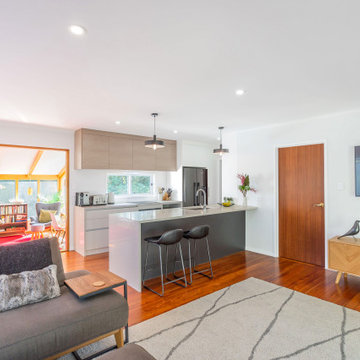
From narrow gulley kitchen to open plan entertainers dream.
By removing two walls, the way the space was used was completely transformed. A window had to be made smaller to allow for overhead cupboard storage, but the proportions work so.
The space feels light and bright and inviting. The timber floor adds warmth and the walls are painted Resene Half Athens Grey with the ceiling, skirting, architraves and skirting in Resene White. All ties together perfectly.
The kitchen is simple with extrusion handles to ensure horizontal lines that make the kitchen feel larger. The overhead cupboards are timber finish to add warmth and interest.
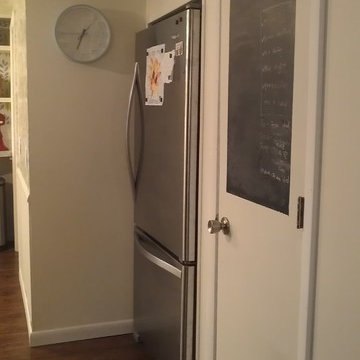
The previous pantry space was split to allow for the relocation of the fridge and a built in pantry.
他の地域にある低価格の小さなエクレクティックスタイルのおしゃれなキッチン (シングルシンク、シェーカースタイル扉のキャビネット、白いキャビネット、ラミネートカウンター、白いキッチンパネル、サブウェイタイルのキッチンパネル、シルバーの調理設備、無垢フローリング) の写真
他の地域にある低価格の小さなエクレクティックスタイルのおしゃれなキッチン (シングルシンク、シェーカースタイル扉のキャビネット、白いキャビネット、ラミネートカウンター、白いキッチンパネル、サブウェイタイルのキッチンパネル、シルバーの調理設備、無垢フローリング) の写真
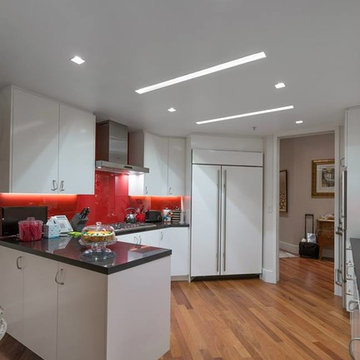
ロサンゼルスにある広いエクレクティックスタイルのおしゃれなキッチン (ドロップインシンク、フラットパネル扉のキャビネット、白いキャビネット、人工大理石カウンター、赤いキッチンパネル、ガラス板のキッチンパネル、シルバーの調理設備、無垢フローリング、茶色い床、黒いキッチンカウンター) の写真
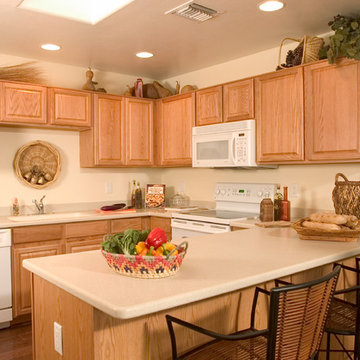
フェニックスにあるお手頃価格の中くらいなエクレクティックスタイルのおしゃれなキッチン (アンダーカウンターシンク、レイズドパネル扉のキャビネット、中間色木目調キャビネット、人工大理石カウンター、白い調理設備、無垢フローリング) の写真
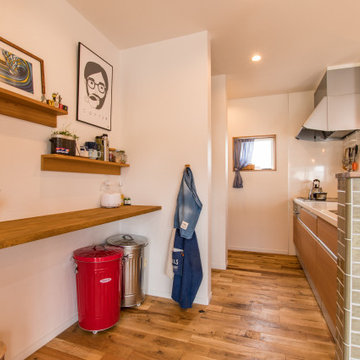
ナチュラルカラーのキッチン。
背面の壁には、旦那様がDIYで飾り棚を取り付けられました。
雑貨や小物、観葉植物を魅せながら置けます。
他の地域にあるエクレクティックスタイルのおしゃれなキッチン (シングルシンク、フラットパネル扉のキャビネット、中間色木目調キャビネット、人工大理石カウンター、白いキッチンパネル、ガラス板のキッチンパネル、シルバーの調理設備、無垢フローリング、茶色い床、白いキッチンカウンター、クロスの天井) の写真
他の地域にあるエクレクティックスタイルのおしゃれなキッチン (シングルシンク、フラットパネル扉のキャビネット、中間色木目調キャビネット、人工大理石カウンター、白いキッチンパネル、ガラス板のキッチンパネル、シルバーの調理設備、無垢フローリング、茶色い床、白いキッチンカウンター、クロスの天井) の写真
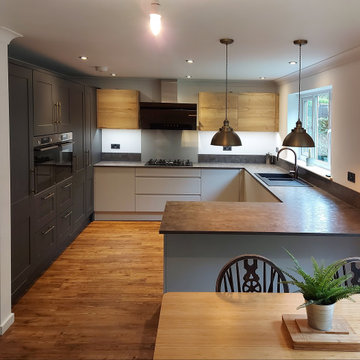
This contemporary G-shape kitchen combines both modern handleless and traditional painted Shaker cabinets, to create a unique and beautiful design.
#kitchendesign #navykitchen #whitekitchen #shakerkitchen #modernkitchen #gshapekitchen #kitchenstorage
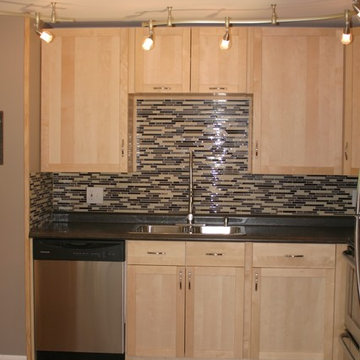
Sleek cabinets, backsplash tile, and fixtures modernize this kitchen with gorgeous style. A dishwasher was added and track lighting highlights just how gorgeous it all is. Linda Aivalotis www.aivadecor.com
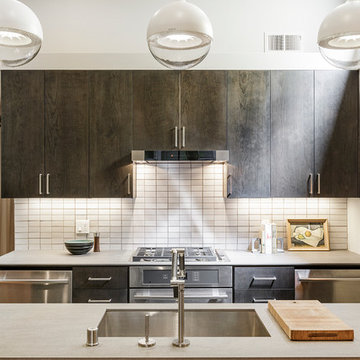
Whistle Photography
サンフランシスコにある小さなエクレクティックスタイルのおしゃれなキッチン (アンダーカウンターシンク、フラットパネル扉のキャビネット、濃色木目調キャビネット、人工大理石カウンター、白いキッチンパネル、セラミックタイルのキッチンパネル、シルバーの調理設備、無垢フローリング) の写真
サンフランシスコにある小さなエクレクティックスタイルのおしゃれなキッチン (アンダーカウンターシンク、フラットパネル扉のキャビネット、濃色木目調キャビネット、人工大理石カウンター、白いキッチンパネル、セラミックタイルのキッチンパネル、シルバーの調理設備、無垢フローリング) の写真
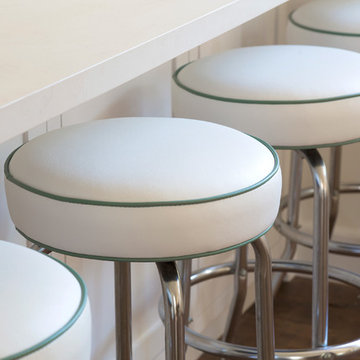
Interior Designer - Laura Schwartz-Muller
General Contractor - Cliff Muller
Photographer - Brian Thomas Jones
Copyright 2014
ロサンゼルスにある高級な中くらいなエクレクティックスタイルのおしゃれなキッチン (エプロンフロントシンク、シェーカースタイル扉のキャビネット、白いキャビネット、人工大理石カウンター、白いキッチンパネル、サブウェイタイルのキッチンパネル、シルバーの調理設備、無垢フローリング) の写真
ロサンゼルスにある高級な中くらいなエクレクティックスタイルのおしゃれなキッチン (エプロンフロントシンク、シェーカースタイル扉のキャビネット、白いキャビネット、人工大理石カウンター、白いキッチンパネル、サブウェイタイルのキッチンパネル、シルバーの調理設備、無垢フローリング) の写真
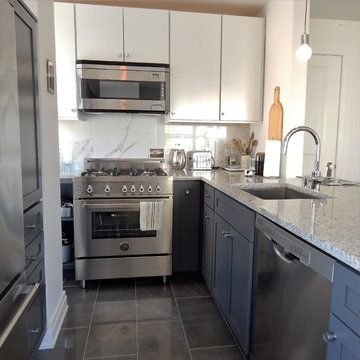
Cabinets by Home Depot to design by LD Design.
The 30" stainless steel gas range and over-the-range microwave by Bertazzoni take center stage and provide a focal point to the entire kitchen. Refrigerator by KitchenAid. Dishwasher is GE. Granite countertops. Kohler undermount sink with Grohe faucet and soap dispenser. Floor and backsplash porcelain tile by Nemo Tile.
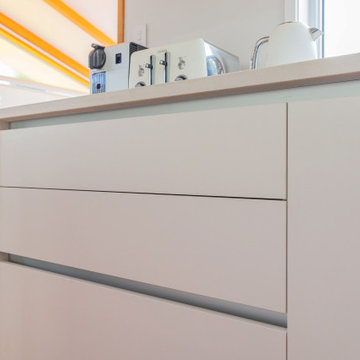
From narrow gulley kitchen to open plan entertainers dream.
By removing two walls, the way the space was used was completely transformed. A window had to be made smaller to allow for overhead cupboard storage, but the proportions work so.
The space feels light and bright and inviting. The timber floor adds warmth and the walls are painted Resene Half Athens Grey with the ceiling, skirting, architraves and skirting in Resene White. All ties together perfectly.
The kitchen is simple with extrusion handles to ensure horizontal lines that make the kitchen feel larger. The overhead cupboards are timber finish to add warmth and interest.
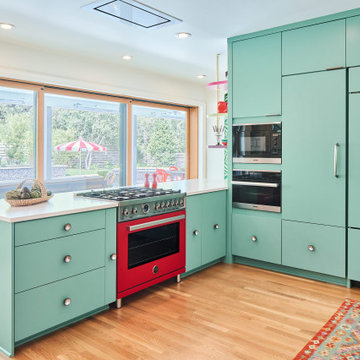
オースティンにある中くらいなエクレクティックスタイルのおしゃれなキッチン (フラットパネル扉のキャビネット、人工大理石カウンター、パネルと同色の調理設備、無垢フローリング、白いキッチンカウンター) の写真
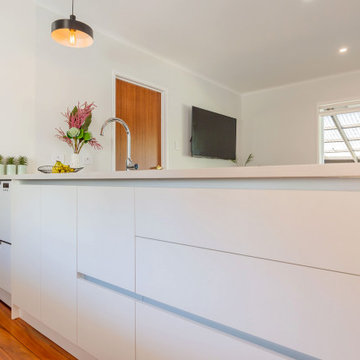
From narrow gulley kitchen to open plan entertainers dream.
By removing two walls, the way the space was used was completely transformed. A window had to be made smaller to allow for overhead cupboard storage, but the proportions work so.
The space feels light and bright and inviting. The timber floor adds warmth and the walls are painted Resene Half Athens Grey with the ceiling, skirting, architraves and skirting in Resene White. All ties together perfectly.
The kitchen is simple with extrusion handles to ensure horizontal lines that make the kitchen feel larger. The overhead cupboards are timber finish to add warmth and interest.
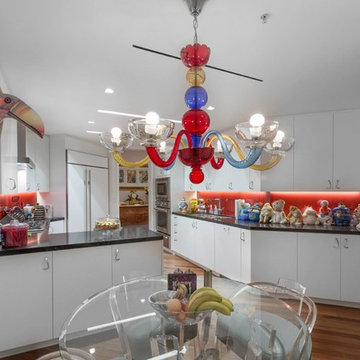
ロサンゼルスにある広いエクレクティックスタイルのおしゃれなキッチン (ドロップインシンク、フラットパネル扉のキャビネット、白いキャビネット、人工大理石カウンター、赤いキッチンパネル、シルバーの調理設備、無垢フローリング、茶色い床、黒いキッチンカウンター) の写真
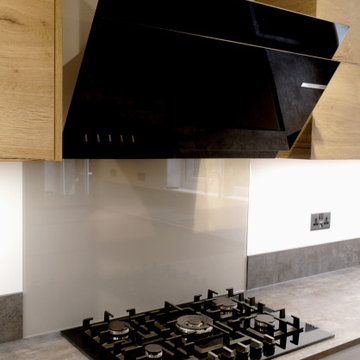
This contemporary kitchen uses modern handleless cabinets, with this sleek and stylish Bosch angled glass extractor and gas hob.
#kitchendesign #navykitchen #whitekitchen #modernkitchen #gshapekitchen #kitchenstorage #bosch #kitchenextractor #kitchenhob
エクレクティックスタイルのペニンシュラキッチン (ラミネートカウンター、人工大理石カウンター、無垢フローリング) の写真
1