エクレクティックスタイルのキッチン (ラミネートカウンター、人工大理石カウンター、テラゾーカウンター、黒い床、グレーの床) の写真
絞り込み:
資材コスト
並び替え:今日の人気順
写真 1〜20 枚目(全 317 枚)
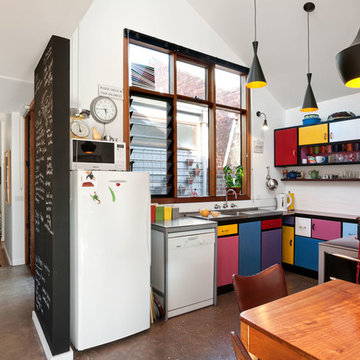
photographer Emma Cross
メルボルンにあるお手頃価格の中くらいなエクレクティックスタイルのおしゃれなキッチン (フラットパネル扉のキャビネット、白い調理設備、シングルシンク、ラミネートカウンター、コンクリートの床、アイランドなし、グレーの床、赤いキッチンカウンター) の写真
メルボルンにあるお手頃価格の中くらいなエクレクティックスタイルのおしゃれなキッチン (フラットパネル扉のキャビネット、白い調理設備、シングルシンク、ラミネートカウンター、コンクリートの床、アイランドなし、グレーの床、赤いキッチンカウンター) の写真
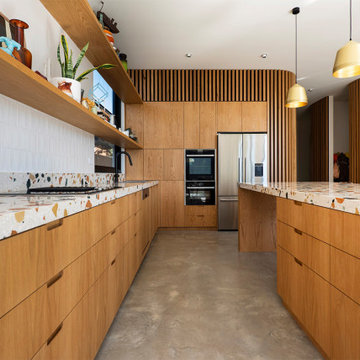
Custom terrazzo benchtop, oak veneer cupboards with hand pull cutouts for opening, curved walls with timber battens.
メルボルンにあるエクレクティックスタイルのおしゃれなキッチン (ダブルシンク、淡色木目調キャビネット、テラゾーカウンター、白いキッチンパネル、セラミックタイルのキッチンパネル、コンクリートの床、グレーの床、マルチカラーのキッチンカウンター) の写真
メルボルンにあるエクレクティックスタイルのおしゃれなキッチン (ダブルシンク、淡色木目調キャビネット、テラゾーカウンター、白いキッチンパネル、セラミックタイルのキッチンパネル、コンクリートの床、グレーの床、マルチカラーのキッチンカウンター) の写真

Nouveau Bungalow - Un - Designed + Built + Curated by Steven Allen Designs, LLC
ヒューストンにあるお手頃価格の小さなエクレクティックスタイルのおしゃれなキッチン (アンダーカウンターシンク、フラットパネル扉のキャビネット、黒いキャビネット、人工大理石カウンター、シルバーの調理設備、コンクリートの床、グレーの床、塗装板張りの天井) の写真
ヒューストンにあるお手頃価格の小さなエクレクティックスタイルのおしゃれなキッチン (アンダーカウンターシンク、フラットパネル扉のキャビネット、黒いキャビネット、人工大理石カウンター、シルバーの調理設備、コンクリートの床、グレーの床、塗装板張りの天井) の写真

他の地域にある高級な広いエクレクティックスタイルのおしゃれなキッチン (フラットパネル扉のキャビネット、ステンレスキャビネット、シルバーの調理設備、エプロンフロントシンク、人工大理石カウンター、白いキッチンパネル、木材のキッチンパネル、コンクリートの床、グレーの床) の写真

This two-bed property in East London is a great example of clever spatial planning. The room was 1.4m by 4.2m, so we didn't have much to work with. We made the most of the space by integrating slimline appliances, such as the 450 dishwasher and 150 wine cooler. This enabled the client to have exactly what they wanted in the kitchen function-wise, along with having a really nicely designed space that worked with the industrial nature of the property.

ボストンにあるお手頃価格の中くらいなエクレクティックスタイルのおしゃれなキッチン (エプロンフロントシンク、フラットパネル扉のキャビネット、緑のキャビネット、シルバーの調理設備、人工大理石カウンター、コンクリートの床、黒い床) の写真

ボルドーにある低価格の小さなエクレクティックスタイルのおしゃれなキッチン (シングルシンク、ベージュのキャビネット、ラミネートカウンター、黄色いキッチンパネル、黒い調理設備、ラミネートの床、黒い床、黒いキッチンカウンター) の写真

Photos by Jack Allan
Changed out light fixtures, painted doors, skirting, and cupboards. Painted chalkboard. Repurposed beehive frame for decoration.

APARTMENT BERLIN V
Stimmige Farben und harmonische Wohnlichkeit statt kühler, weißer Räume: Für diese Berliner Altbauwohnung entwarf THE INNER HOUSE zunächst ein stimmiges Farbkonzept. Während die Küche in hellen Farbtönen gehalten ist, bestimmen warme Erdtöne das Wohnzimmer. Im Schlafzimmer dominieren gemütliche Blautöne.
Nach einem Umzug beauftragte ein Kunde THE INNER HOUSE erneut mit der Gestaltung seiner Wohnräume. So entstand auf 80 Quadratmetern im Prenzlauer Berg eine harmonische Mischung aus Alt und Neu, Gewohntem und Ungewohntem. Das bereits vorhandene, stilvolle Mobiliar wurde dabei um einige ausgewählte Stücke ergänzt.
INTERIOR DESIGN & STYLING: THE INNER HOUSE
FOTOS: © THE INNER HOUSE, Fotograf: Manuel Strunz, www.manuu.eu
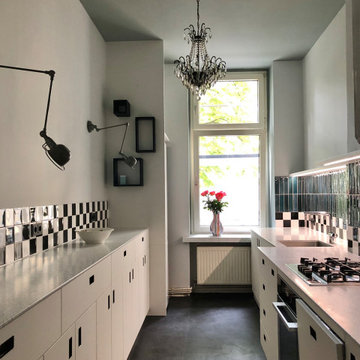
Auch mit einem begrenzten Budget ist die Umgestaltung der Küche in einer Mietwohnung möglich. Durch diese Umgestaltung wurde diese Küche größer, organisierter, individueller und wohnlicher. Ein besonderes Highlight habe ich mit dem Entwurf eines ungewöhnlichen Fliesenspiegels geschaffen.

Full condo renovation: replaced carpet and laminate flooring with continuous LVP throughout; painted kitchen cabinets; added tile backsplash in kitchen; replaced appliances, sink, and faucet; replaced light fixtures and repositioned/added lights; selected all new furnishings- some brand new, some salvaged from second-hand sellers. Goal of this project was to stretch the dollars, so we worked hard to put money into the areas with highest return and get creative where possible. Phase 2 will be to update additional light fixtures and repaint more areas.
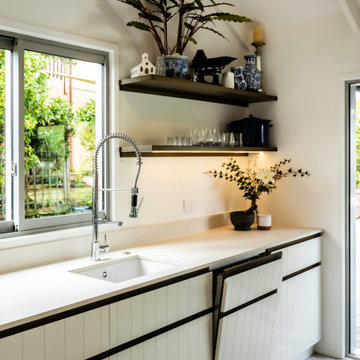
オークランドにある中くらいなエクレクティックスタイルのおしゃれなキッチン (アンダーカウンターシンク、人工大理石カウンター、茶色いキッチンパネル、クオーツストーンのキッチンパネル、黒い調理設備、ラミネートの床、グレーの床、茶色いキッチンカウンター、三角天井) の写真
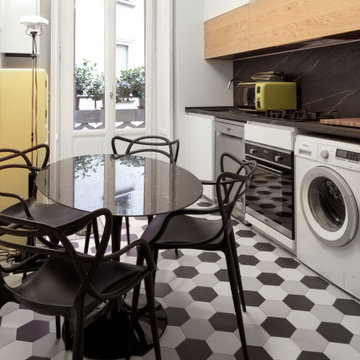
ミラノにあるお手頃価格の小さなエクレクティックスタイルのおしゃれなキッチン (アンダーカウンターシンク、フラットパネル扉のキャビネット、白いキャビネット、ラミネートカウンター、黒いキッチンパネル、シルバーの調理設備、セラミックタイルの床、グレーの床、黒いキッチンカウンター) の写真
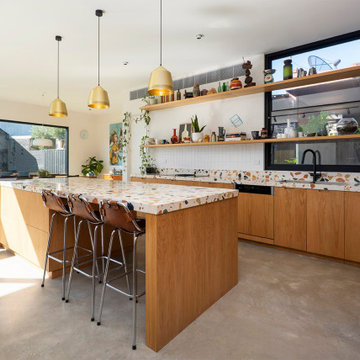
Custom terrazzo benchtop, oak veneer cupboards with hand pull cutouts for opening, curved walls with timber battens.
メルボルンにあるエクレクティックスタイルのおしゃれなキッチン (ダブルシンク、淡色木目調キャビネット、テラゾーカウンター、白いキッチンパネル、セラミックタイルのキッチンパネル、コンクリートの床、グレーの床、マルチカラーのキッチンカウンター) の写真
メルボルンにあるエクレクティックスタイルのおしゃれなキッチン (ダブルシンク、淡色木目調キャビネット、テラゾーカウンター、白いキッチンパネル、セラミックタイルのキッチンパネル、コンクリートの床、グレーの床、マルチカラーのキッチンカウンター) の写真

The kitchen dining area was given a total revamp where the cabinets were repainted, with the lower ones in a dark blue and the top ones in 'beige' to match the wall and tile splashback colour. Splashes of mustard were used to give a pop of colour. The fireplace was tiled and used for wine storage and the lighting updated in antique brass fittings. The adjoining hall area was also updated and the existing cabinet modified and painted same blue as the lower kitchen ones for a cohesive look.
Photos by Simply C Photography
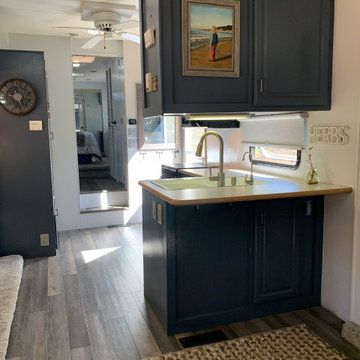
Cabinets were painted, floors replaced, wallpaper removed and painted. we kept the old counter top and replaced the faucet..
サクラメントにある高級な小さなエクレクティックスタイルのおしゃれなキッチン (青いキャビネット、ラミネートカウンター、グレーのキッチンパネル、黒い調理設備、ラミネートの床、アイランドなし、グレーの床、ベージュのキッチンカウンター) の写真
サクラメントにある高級な小さなエクレクティックスタイルのおしゃれなキッチン (青いキャビネット、ラミネートカウンター、グレーのキッチンパネル、黒い調理設備、ラミネートの床、アイランドなし、グレーの床、ベージュのキッチンカウンター) の写真
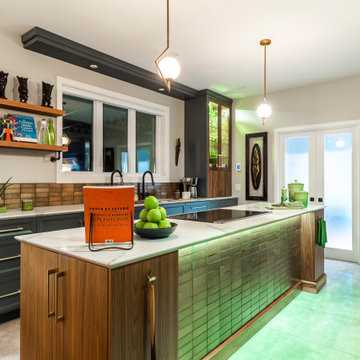
A Well-Designed Kitchen Can Increase the Value of Your Home
The quality and design of the kitchen you install in your home can have an impact on the re-sale value of your property. Investing in a high-quality and well-designed kitchen will not only make your life easier, but you can also expect to get a better price for your home should you wish to sell it in the future. In fact, a new kitchen is listed as one of the top renovations in terms of the ROI.
No matter which part of the home you’re re-decorating, it’s crucial that you pay attention to good design principles. Creating a good design strategy is even more important in kitchen design. The kitchen is now the most important room in the home. In the past, kitchens were simply a place to prepare and eat food, but in modern times the kitchen is the heart of the family home. Our kitchens will often act as a social area, cooking area and a dining room as well as a general living space. This is why good design is so important when planning a kitchen.
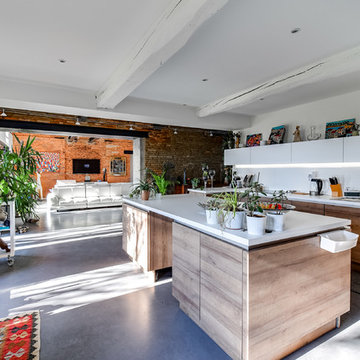
トゥールーズにあるラグジュアリーな広いエクレクティックスタイルのおしゃれなキッチン (フラットパネル扉のキャビネット、中間色木目調キャビネット、白いキッチンパネル、コンクリートの床、グレーの床、アンダーカウンターシンク、ラミネートカウンター、白いキッチンカウンター) の写真

The juxtaposition of soft texture and feminine details against hard metal and concrete finishes. Elements of floral wallpaper, paper lanterns, and abstract art blend together to create a sense of warmth. Soaring ceilings are anchored by thoughtfully curated and well placed furniture pieces. The perfect home for two.
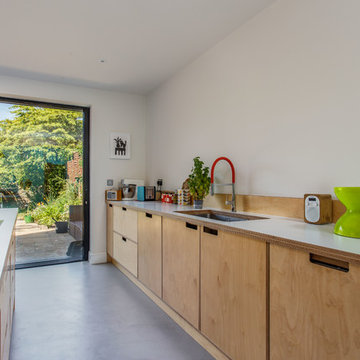
Beautiful open plan design. With bright vibrant colours. The floors is polished concrete.
サセックスにあるお手頃価格の広いエクレクティックスタイルのおしゃれなキッチン (ダブルシンク、オープンシェルフ、淡色木目調キャビネット、ラミネートカウンター、ベージュキッチンパネル、木材のキッチンパネル、黒い調理設備、コンクリートの床、グレーの床、白いキッチンカウンター) の写真
サセックスにあるお手頃価格の広いエクレクティックスタイルのおしゃれなキッチン (ダブルシンク、オープンシェルフ、淡色木目調キャビネット、ラミネートカウンター、ベージュキッチンパネル、木材のキッチンパネル、黒い調理設備、コンクリートの床、グレーの床、白いキッチンカウンター) の写真
エクレクティックスタイルのキッチン (ラミネートカウンター、人工大理石カウンター、テラゾーカウンター、黒い床、グレーの床) の写真
1