エクレクティックスタイルのキッチン (ガラスカウンター、大理石カウンター、オニキスカウンター、人工大理石カウンター、木材カウンター、グレーの床、ピンクの床、赤い床、シングルシンク) の写真
絞り込み:
資材コスト
並び替え:今日の人気順
写真 1〜20 枚目(全 45 枚)
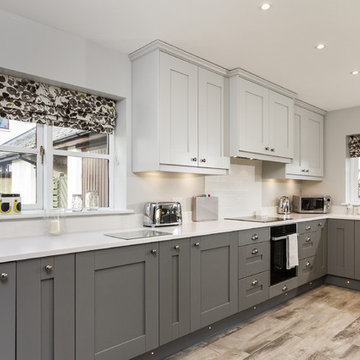
South Wales property Photography
他の地域にある中くらいなエクレクティックスタイルのおしゃれなキッチン (シングルシンク、シェーカースタイル扉のキャビネット、グレーのキャビネット、人工大理石カウンター、白いキッチンパネル、パネルと同色の調理設備、セラミックタイルの床、グレーの床) の写真
他の地域にある中くらいなエクレクティックスタイルのおしゃれなキッチン (シングルシンク、シェーカースタイル扉のキャビネット、グレーのキャビネット、人工大理石カウンター、白いキッチンパネル、パネルと同色の調理設備、セラミックタイルの床、グレーの床) の写真

This two-bed property in East London is a great example of clever spatial planning. The room was 1.4m by 4.2m, so we didn't have much to work with. We made the most of the space by integrating slimline appliances, such as the 450 dishwasher and 150 wine cooler. This enabled the client to have exactly what they wanted in the kitchen function-wise, along with having a really nicely designed space that worked with the industrial nature of the property.
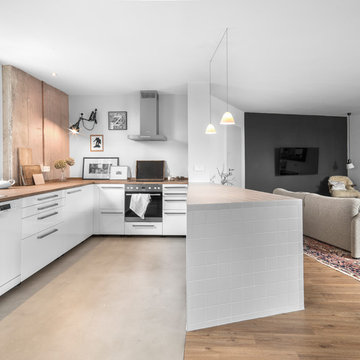
ハンブルクにある巨大なエクレクティックスタイルのおしゃれなキッチン (シングルシンク、フラットパネル扉のキャビネット、白いキャビネット、木材カウンター、ピンクのキッチンパネル、石スラブのキッチンパネル、コンクリートの床、グレーの床) の写真
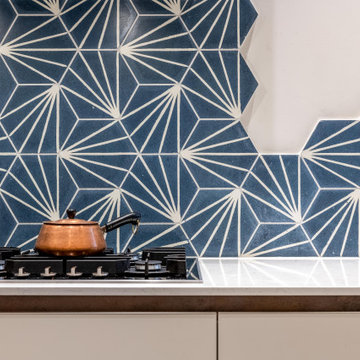
Encaustic blue patterend tiles used as a splashback in a random pattern
ロンドンにあるラグジュアリーな広いエクレクティックスタイルのおしゃれなキッチン (シングルシンク、フラットパネル扉のキャビネット、グレーのキャビネット、大理石カウンター、青いキッチンパネル、セメントタイルのキッチンパネル、パネルと同色の調理設備、セラミックタイルの床、アイランドなし、グレーの床、白いキッチンカウンター) の写真
ロンドンにあるラグジュアリーな広いエクレクティックスタイルのおしゃれなキッチン (シングルシンク、フラットパネル扉のキャビネット、グレーのキャビネット、大理石カウンター、青いキッチンパネル、セメントタイルのキッチンパネル、パネルと同色の調理設備、セラミックタイルの床、アイランドなし、グレーの床、白いキッチンカウンター) の写真
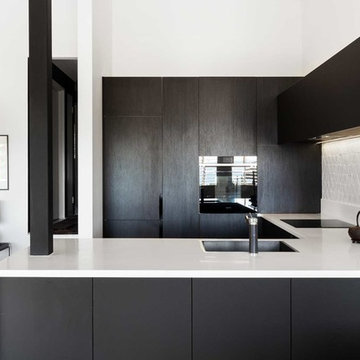
The previous kitchen in this Russell Lea apartment was still in original condition and looked quite dated. The owners wanted something new and unique to suit their eclectic chic style.
The gorgeous handmade 3D tiles had already been chosen for the splashback so the textured black wenge cabinets were a great pairing to compliment the look.
A sleek matt black overhead cabinet was used to add further contrast in texture and integrated appliances gives the space a modern, seamless look.
LED strip lighting makes a feature of the splashback, highlighting the beautiful geometric shadows in the tiles while the crisp white benchtop binds the whole design together.
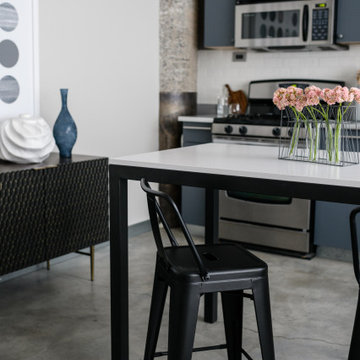
The juxtaposition of soft texture and feminine details against hard metal and concrete finishes. Elements of floral wallpaper, paper lanterns, and abstract art blend together to create a sense of warmth. Soaring ceilings are anchored by thoughtfully curated and well placed furniture pieces. The perfect home for two.
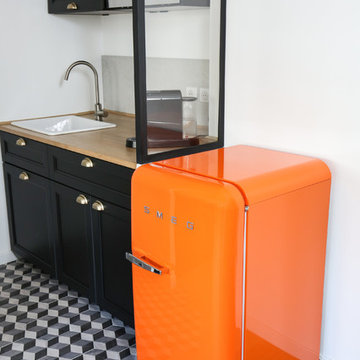
Thierry Stefanopoulos
パリにあるお手頃価格の小さなエクレクティックスタイルのおしゃれなキッチン (シングルシンク、インセット扉のキャビネット、黒いキャビネット、木材カウンター、グレーのキッチンパネル、ライムストーンのキッチンパネル、カラー調理設備、セメントタイルの床、アイランドなし、グレーの床、茶色いキッチンカウンター) の写真
パリにあるお手頃価格の小さなエクレクティックスタイルのおしゃれなキッチン (シングルシンク、インセット扉のキャビネット、黒いキャビネット、木材カウンター、グレーのキッチンパネル、ライムストーンのキッチンパネル、カラー調理設備、セメントタイルの床、アイランドなし、グレーの床、茶色いキッチンカウンター) の写真
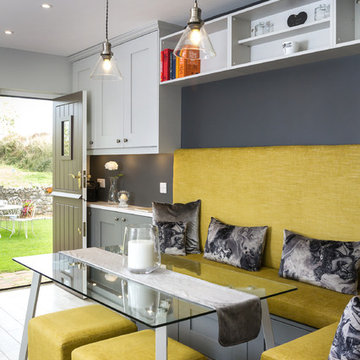
South Wales property Photography
他の地域にある中くらいなエクレクティックスタイルのおしゃれなキッチン (シングルシンク、シェーカースタイル扉のキャビネット、グレーのキャビネット、人工大理石カウンター、白いキッチンパネル、パネルと同色の調理設備、セラミックタイルの床、グレーの床) の写真
他の地域にある中くらいなエクレクティックスタイルのおしゃれなキッチン (シングルシンク、シェーカースタイル扉のキャビネット、グレーのキャビネット、人工大理石カウンター、白いキッチンパネル、パネルと同色の調理設備、セラミックタイルの床、グレーの床) の写真

The patterned encaustic tiles were placed in a random pattern as the the splashback
ロンドンにあるラグジュアリーな広いエクレクティックスタイルのおしゃれなキッチン (シングルシンク、フラットパネル扉のキャビネット、グレーのキャビネット、大理石カウンター、青いキッチンパネル、セメントタイルのキッチンパネル、シルバーの調理設備、セラミックタイルの床、アイランドなし、グレーの床、白いキッチンカウンター) の写真
ロンドンにあるラグジュアリーな広いエクレクティックスタイルのおしゃれなキッチン (シングルシンク、フラットパネル扉のキャビネット、グレーのキャビネット、大理石カウンター、青いキッチンパネル、セメントタイルのキッチンパネル、シルバーの調理設備、セラミックタイルの床、アイランドなし、グレーの床、白いキッチンカウンター) の写真
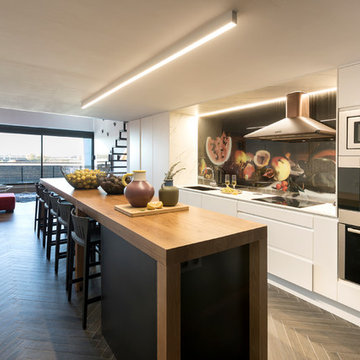
Tiovivo Creativo / Fran Obrer
バレンシアにある中くらいなエクレクティックスタイルのおしゃれなキッチン (シングルシンク、フラットパネル扉のキャビネット、白いキャビネット、大理石カウンター、ガラスまたは窓のキッチンパネル、シルバーの調理設備、セラミックタイルの床、グレーの床、マルチカラーのキッチンパネル) の写真
バレンシアにある中くらいなエクレクティックスタイルのおしゃれなキッチン (シングルシンク、フラットパネル扉のキャビネット、白いキャビネット、大理石カウンター、ガラスまたは窓のキッチンパネル、シルバーの調理設備、セラミックタイルの床、グレーの床、マルチカラーのキッチンパネル) の写真
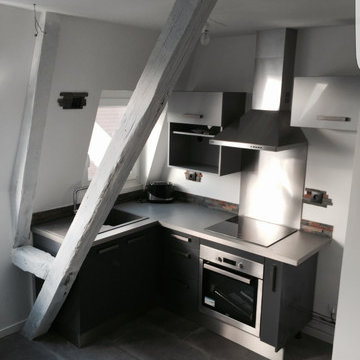
A.S Tradibel
パリにあるお手頃価格の中くらいなエクレクティックスタイルのおしゃれなキッチン (シングルシンク、木材カウンター、グレーのキッチンパネル、木材のキッチンパネル、シルバーの調理設備、セメントタイルの床、グレーの床) の写真
パリにあるお手頃価格の中くらいなエクレクティックスタイルのおしゃれなキッチン (シングルシンク、木材カウンター、グレーのキッチンパネル、木材のキッチンパネル、シルバーの調理設備、セメントタイルの床、グレーの床) の写真
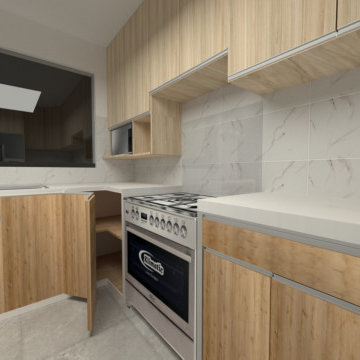
En esta propuesta de cocina para la dulce mamita de nuestro cliente, trabajamos con melamine RH manzano y duna.
Asimismo con revestimiento tipo mármol en las paredes y una encimera clara.
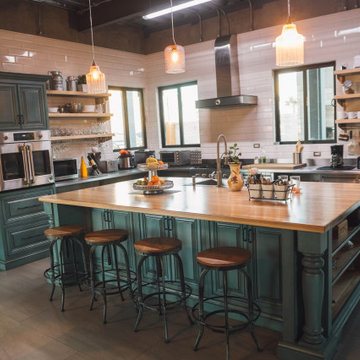
This kitchen has a country look but at the work area is surounded with stainless steel, modern apliances and indsutrial envorinment.
The island is huge with iron stools and pendant lights.
The background wall is covered with big size white subway tiles.
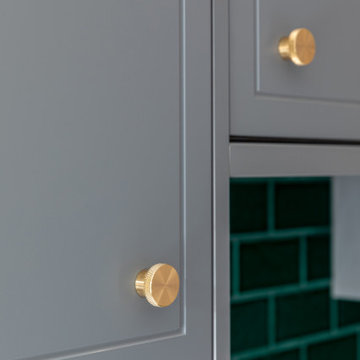
This two-bed property in East London is a great example of clever spatial planning. The room was 1.4m by 4.2m, so we didn't have much to work with. We made the most of the space by integrating slimline appliances, such as the 450 dishwasher and 150 wine cooler. This enabled the client to have exactly what they wanted in the kitchen function-wise, along with having a really nicely designed space that worked with the industrial nature of the property.
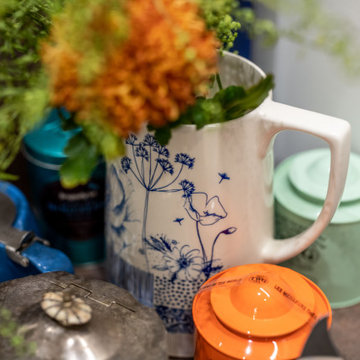
The shelf provides a convenient space to place the coffee machine and assortment of tea pots
ロンドンにあるラグジュアリーな広いエクレクティックスタイルのおしゃれなキッチン (シングルシンク、フラットパネル扉のキャビネット、グレーのキャビネット、大理石カウンター、青いキッチンパネル、セメントタイルのキッチンパネル、パネルと同色の調理設備、セラミックタイルの床、アイランドなし、グレーの床、白いキッチンカウンター) の写真
ロンドンにあるラグジュアリーな広いエクレクティックスタイルのおしゃれなキッチン (シングルシンク、フラットパネル扉のキャビネット、グレーのキャビネット、大理石カウンター、青いキッチンパネル、セメントタイルのキッチンパネル、パネルと同色の調理設備、セラミックタイルの床、アイランドなし、グレーの床、白いキッチンカウンター) の写真
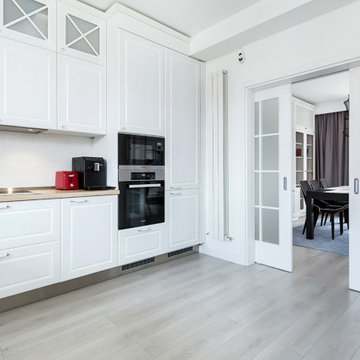
Focus was placed on the aesthetic, as well as on the function. One important characteristic of the project was conceiving the house as a refuge, a cozy place after a tiring day of work and an oasis of silence in the urban chaos.
Personality and individuality were infused by custom made furniture (adjusted to the dimensions of the rooms for rational use of space), well-chosen statement furniture pieces (dining table, wall clock, lighting, nightstands, vanity desk chair, etc.) and attention to details.
Breaking the monotony was accomplished by unexpected combinations of textures and materials: slate on the furniture fronts, wood, painted MDF, cow leather carpet.
The main stylistic direction is given by elegant lines that evoke Classicism but strongly anchored into the present day, while at the same time maintaining simple and clean graphics.
Good communication with the beneficiaries led to an interior design concept that emphasizes the qualities of their home.
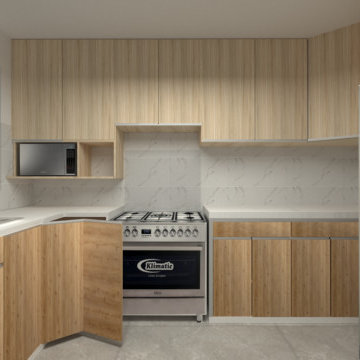
En esta propuesta de cocina para la dulce mamita de nuestro cliente, trabajamos con melamine RH manzano y duna.
Asimismo con revestimiento tipo mármol en las paredes y una encimera clara.
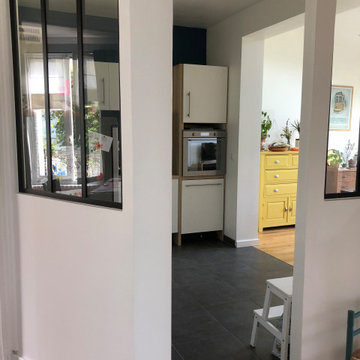
パリにあるエクレクティックスタイルのおしゃれなキッチン (シングルシンク、白いキャビネット、木材カウンター、白いキッチンパネル、サブウェイタイルのキッチンパネル、シルバーの調理設備、セラミックタイルの床、グレーの床) の写真
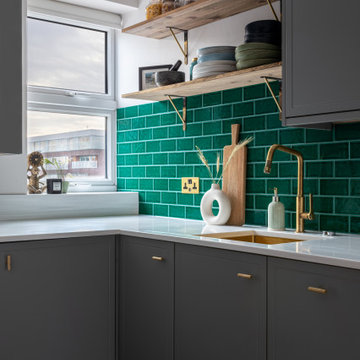
This two-bed property in East London is a great example of clever spatial planning. The room was 1.4m by 4.2m, so we didn't have much to work with. We made the most of the space by integrating slimline appliances, such as the 450 dishwasher and 150 wine cooler. This enabled the client to have exactly what they wanted in the kitchen function-wise, along with having a really nicely designed space that worked with the industrial nature of the property.
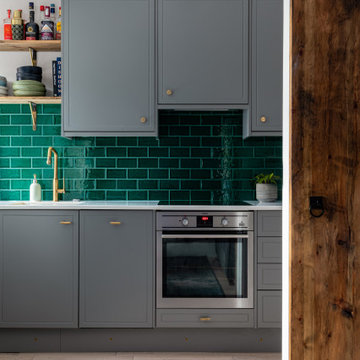
This two-bed property in East London is a great example of clever spatial planning. The room was 1.4m by 4.2m, so we didn't have much to work with. We made the most of the space by integrating slimline appliances, such as the 450 dishwasher and 150 wine cooler. This enabled the client to have exactly what they wanted in the kitchen function-wise, along with having a really nicely designed space that worked with the industrial nature of the property.
エクレクティックスタイルのキッチン (ガラスカウンター、大理石カウンター、オニキスカウンター、人工大理石カウンター、木材カウンター、グレーの床、ピンクの床、赤い床、シングルシンク) の写真
1