エクレクティックスタイルのキッチン (白いキッチンカウンター、壁紙) の写真
絞り込み:
資材コスト
並び替え:今日の人気順
写真 1〜20 枚目(全 28 枚)
1/4

So schön mit Bauherrn die Mut zu Farbe haben!
Und Freude an Tapeten!
Der Küche ist jetzt offen zum Flur, und eine goldene Tresen ist der Mittelpunkt des Geschehens!

A full inside-out renovation of our commercial space, featuring our Showroom and Conference Room. The 3,500-square-foot Andrea Schumacher storefront in the Art District on Santa Fe is in a 1924 building. It houses the light-filled, mural-lined Showroom on the main floor and a designers office and library upstairs. The resulting renovation is a reflection of Andrea's creative residential work: vibrant, timeless, and carefully curated.
Photographed by: Emily Minton Redfield
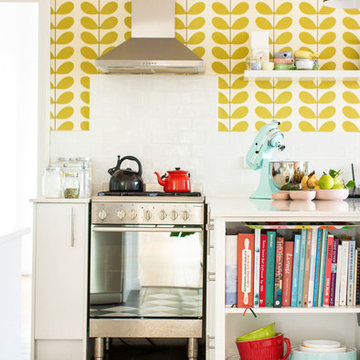
The project consisted of a double storey extension, bedroom & ensuite renovation, garage replacement, an outdoor entertaining area & relaxing yoga space.
Photos by: Edge Commercial Photography
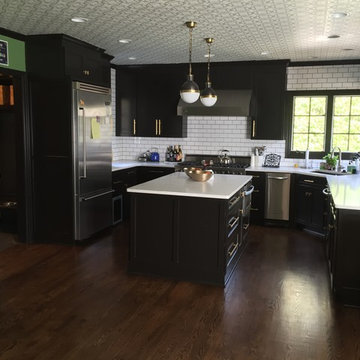
A clean and spacious kitchen was needed to accommodate the busy lifestyle. By completely gutting the kitchen, removing a back staircase, and switching the eating area and the sitting area around, we achieved a spacious and stylish kitchen.

ニューヨークにある中くらいなエクレクティックスタイルのおしゃれなキッチン (淡色木目調キャビネット、パネルと同色の調理設備、淡色無垢フローリング、グレーの床、白いキッチンカウンター、アンダーカウンターシンク、シェーカースタイル扉のキャビネット、大理石カウンター、壁紙) の写真
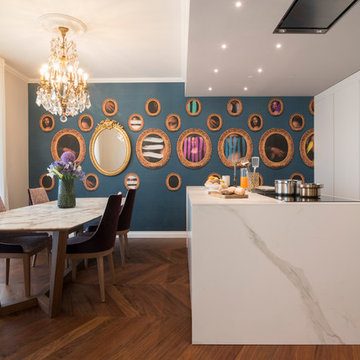
ミラノにあるエクレクティックスタイルのおしゃれなキッチン (フラットパネル扉のキャビネット、白いキャビネット、濃色無垢フローリング、茶色い床、白いキッチンカウンター、壁紙) の写真

デンバーにあるエクレクティックスタイルのおしゃれなアイランドキッチン (アンダーカウンターシンク、青いキャビネット、クオーツストーンカウンター、シルバーの調理設備、濃色無垢フローリング、白いキッチンカウンター、表し梁、壁紙) の写真
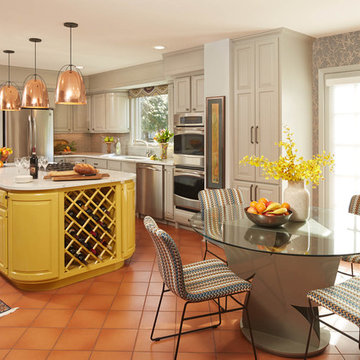
ミネアポリスにあるエクレクティックスタイルのおしゃれなキッチン (アンダーカウンターシンク、レイズドパネル扉のキャビネット、ベージュのキャビネット、ベージュキッチンパネル、シルバーの調理設備、テラコッタタイルの床、オレンジの床、白いキッチンカウンター、壁紙、窓) の写真

ニューヨークにあるエクレクティックスタイルのおしゃれなキッチン (アンダーカウンターシンク、淡色木目調キャビネット、シルバーの調理設備、淡色無垢フローリング、白いキッチンカウンター、壁紙) の写真

コロンバスにある高級な広いエクレクティックスタイルのおしゃれなキッチン (エプロンフロントシンク、落し込みパネル扉のキャビネット、緑のキャビネット、クオーツストーンカウンター、白いキッチンパネル、シルバーの調理設備、淡色無垢フローリング、茶色い床、白いキッチンカウンター、壁紙) の写真
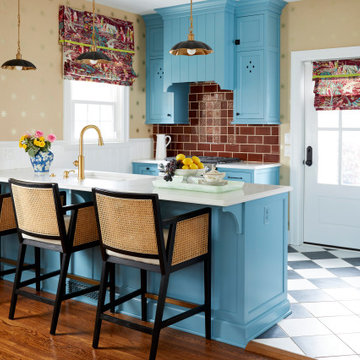
Complete gut and redesign of the entire first floor, including a floor plan modification of the Kitchen, Foyer, and Dining rooms. Bespoke kitchen cabinetry design, built-in carpentry design, and furniture, window treatments, wallpaper, and lighting updates throughout. Bathroom design including custom carpentry, and updated plumbing, lighting, wallpaper, and accessories.
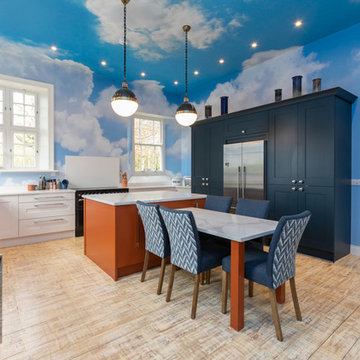
他の地域にあるエクレクティックスタイルのおしゃれなキッチン (エプロンフロントシンク、シェーカースタイル扉のキャビネット、白いキャビネット、シルバーの調理設備、無垢フローリング、茶色い床、白いキッチンカウンター、壁紙) の写真
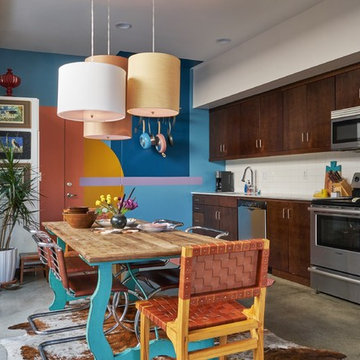
Photography by Bethany Nuart for Apartment Therapy
ロサンゼルスにあるエクレクティックスタイルのおしゃれなキッチン (フラットパネル扉のキャビネット、濃色木目調キャビネット、白いキッチンパネル、シルバーの調理設備、コンクリートの床、アイランドなし、グレーの床、白いキッチンカウンター、壁紙) の写真
ロサンゼルスにあるエクレクティックスタイルのおしゃれなキッチン (フラットパネル扉のキャビネット、濃色木目調キャビネット、白いキッチンパネル、シルバーの調理設備、コンクリートの床、アイランドなし、グレーの床、白いキッチンカウンター、壁紙) の写真
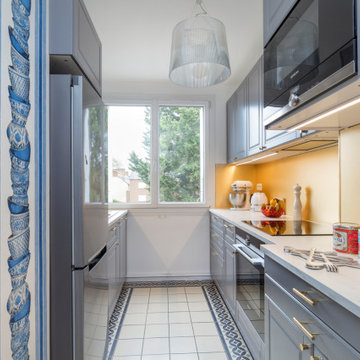
Cuisine grise avec crédence doré et papier peint
レンヌにある低価格の中くらいなエクレクティックスタイルのおしゃれなキッチン (ガラス扉のキャビネット、グレーのキャビネット、ラミネートカウンター、メタリックのキッチンパネル、白いキッチンカウンター、壁紙) の写真
レンヌにある低価格の中くらいなエクレクティックスタイルのおしゃれなキッチン (ガラス扉のキャビネット、グレーのキャビネット、ラミネートカウンター、メタリックのキッチンパネル、白いキッチンカウンター、壁紙) の写真

A charming amalgamation of art and design, Gertrude Street Residence by Kate Challis Interiors is a refined yet delightfully warm and personable family home. The use of Joseph Giles dark bronze hardware works perfectly with the rich, colourful interiors, the result an utterly dramatic yet welcoming domestic space.
Designer: Kate Challis Interiors
Photographer: Sharyn Cairns
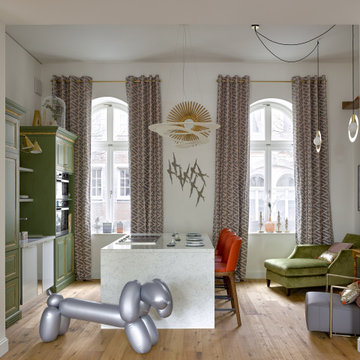
他の地域にあるエクレクティックスタイルのおしゃれなキッチン (緑のキャビネット、茶色い床、白いキッチンカウンター、レイズドパネル扉のキャビネット、無垢フローリング、壁紙) の写真
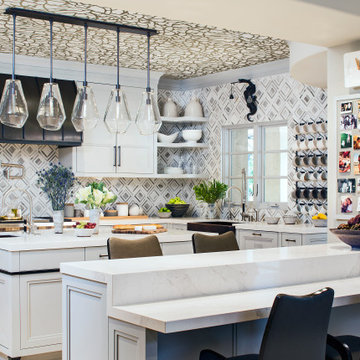
ロサンゼルスにあるエクレクティックスタイルのおしゃれなキッチン (エプロンフロントシンク、落し込みパネル扉のキャビネット、グレーのキャビネット、マルチカラーのキッチンパネル、シルバーの調理設備、白いキッチンカウンター、クロスの天井、壁紙) の写真
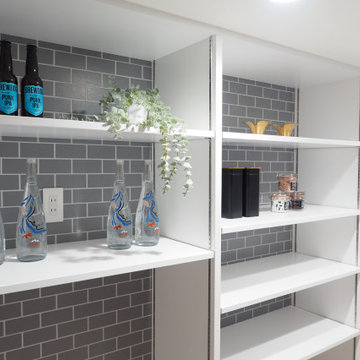
キッチンからパントリーへ一直線で進むことができます。グレーのタイル柄の壁紙を採用。毎日出入する場所だからこそ、お気に入りのクロスで仕上げました。また、タイル柄にすることで、キッチンと統一感が生まれます。
他の地域にある中くらいなエクレクティックスタイルのおしゃれなキッチン (アンダーカウンターシンク、インセット扉のキャビネット、白いキャビネット、白いキッチンパネル、シルバーの調理設備、淡色無垢フローリング、白い床、白いキッチンカウンター、クロスの天井、壁紙) の写真
他の地域にある中くらいなエクレクティックスタイルのおしゃれなキッチン (アンダーカウンターシンク、インセット扉のキャビネット、白いキャビネット、白いキッチンパネル、シルバーの調理設備、淡色無垢フローリング、白い床、白いキッチンカウンター、クロスの天井、壁紙) の写真
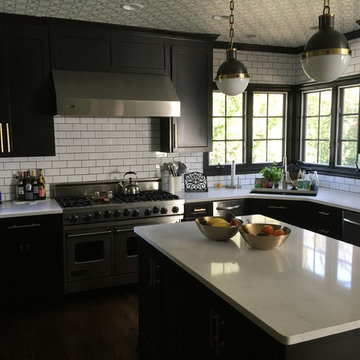
By using a dramatic black and white color scheme, we where able to balance the colors throughout house. By choosing black cabinets, the depth of the color withstood the hot pinks, turquoise, and bright yellows in the eating and sitting area. We also added a graphic wallpaper to the ceiling to continue the interest and incorporate the bold green on the walls.
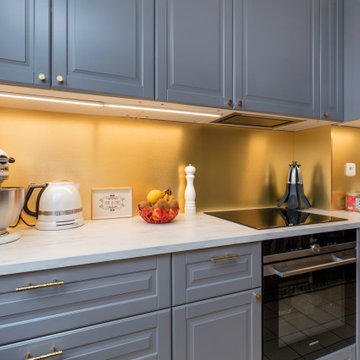
Cuisine grise avec crédence doré et papier peint
レンヌにある低価格の中くらいなエクレクティックスタイルのおしゃれな独立型キッチン (ガラス扉のキャビネット、グレーのキャビネット、ラミネートカウンター、メタリックのキッチンパネル、白いキッチンカウンター、壁紙) の写真
レンヌにある低価格の中くらいなエクレクティックスタイルのおしゃれな独立型キッチン (ガラス扉のキャビネット、グレーのキャビネット、ラミネートカウンター、メタリックのキッチンパネル、白いキッチンカウンター、壁紙) の写真
エクレクティックスタイルのキッチン (白いキッチンカウンター、壁紙) の写真
1