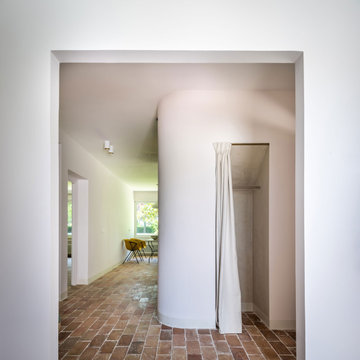エクレクティックスタイルのキッチン (白いキッチンカウンター、ライムストーンの床、テラコッタタイルの床) の写真
絞り込み:
資材コスト
並び替え:今日の人気順
写真 1〜20 枚目(全 61 枚)
1/5

eclectic maximalist kitchen for lovers of good + interesting things; we brought the personality, while keeping things luxe yet interesting. CHEFS KISS

コーンウォールにあるお手頃価格の小さなエクレクティックスタイルのおしゃれなキッチン (エプロンフロントシンク、シェーカースタイル扉のキャビネット、黄色いキャビネット、珪岩カウンター、白いキッチンパネル、セラミックタイルのキッチンパネル、シルバーの調理設備、テラコッタタイルの床、アイランドなし、茶色い床、白いキッチンカウンター) の写真

パリにある小さなエクレクティックスタイルのおしゃれなキッチン (一体型シンク、インセット扉のキャビネット、緑のキャビネット、タイルカウンター、緑のキッチンパネル、テラコッタタイルのキッチンパネル、パネルと同色の調理設備、テラコッタタイルの床、アイランドなし、緑の床、白いキッチンカウンター、窓) の写真
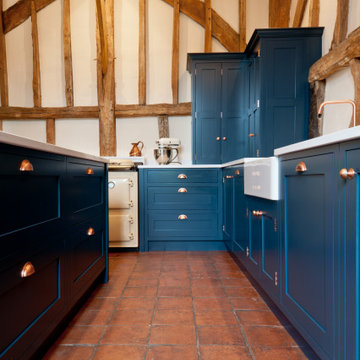
ケントにある中くらいなエクレクティックスタイルのおしゃれなキッチン (ダブルシンク、シェーカースタイル扉のキャビネット、青いキャビネット、珪岩カウンター、テラコッタタイルの床、茶色い床、白いキッチンカウンター) の写真
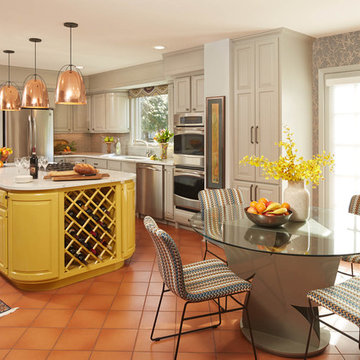
ミネアポリスにあるエクレクティックスタイルのおしゃれなキッチン (アンダーカウンターシンク、レイズドパネル扉のキャビネット、ベージュのキャビネット、ベージュキッチンパネル、シルバーの調理設備、テラコッタタイルの床、オレンジの床、白いキッチンカウンター、壁紙、窓) の写真
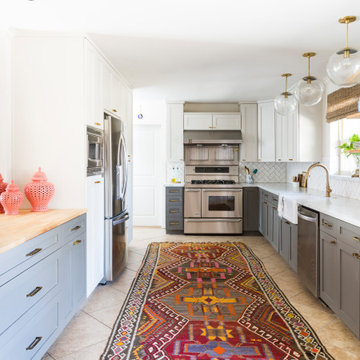
Our remodel plans focused on the spaces most important to our clients at this point in their lives, the kitchen and living areas, and the master suite. The original Master Bedroom was very small with a dark bath. By combining two bedrooms, the closets, and the tiny bathroom we were able to create a thoughtful master bath with soaking tub and two walk-in closets. In the kitchen we reworked the existing cabinets and kept the floors after seeing how the color transformed with the new cabinet colors.

This kitchen was designed for The House and Garden show house which was organised by the IDDA (now The British Institute of Interior Design). Tim Wood was invited to design the kitchen for the showhouse in the style of a Mediterranean villa. Tim Wood designed the kitchen area which ran seamlessly into the dining room, the open garden area next to it was designed by Kevin Mc Cloud.
This bespoke kitchen was made from maple with quilted maple inset panels. All the drawers were made of solid maple and dovetailed and the handles were specially designed in pewter. The work surfaces were made from white limestone and the sink from a solid limestone block. A large storage cupboard contains baskets for food and/or children's toys. The larder cupboard houses a limestone base for putting hot food on and flush maple double sockets for electrical appliances. This maple kitchen has a pale and stylish look with timeless appeal.
Designed and hand built by Tim Wood
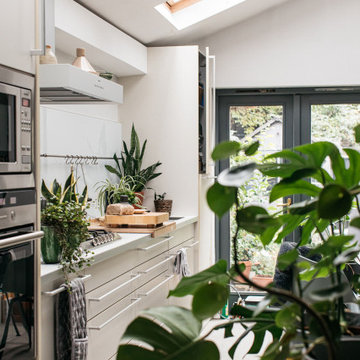
Modern Bulthaup kitchen installed with high end appliances. Limestone flooring and neutral decorative accessories and organic planting to create a homely space.
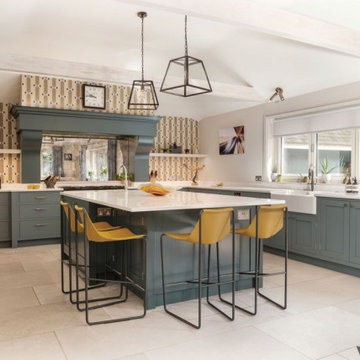
Some projects start off in one direction and then change tack. Our clients were looking for something a little more contemporary than a traditional Shaker kitchen, so we originally designed this in our Modern Kitchens range, before switching to the White Kitchen Company’s classic Shaker range, but with flat-fronted drawers to provide a more contemporary look. We love so much about this kitchen, from the two-tone cabinetry and the antique mirror splashback from Rough Old Glass, to the large, feature mantel, with its adjoining shelves, all set against the gorgeous wall paper behind. The adjacent pantry features open pull outs with baskets as well as the ever popular Fisher and Paykel French-style fridge freezer.
We again worked closely with Katie Amin, who project managed the works, which were completed using Chris Boyda and his talented sub contractors and the kitchen and pantry themselves were fitted by Lorry Lennard. Stoneworx supplied, fabricated and fitted the Silestone Calacatta Gold quartz worktops
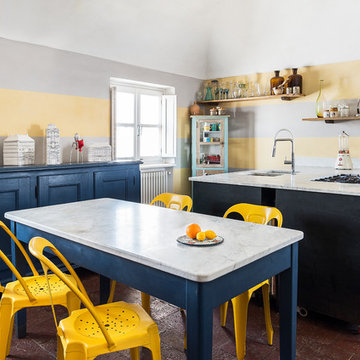
Ph: Paolo Allasia
他の地域にある広いエクレクティックスタイルのおしゃれなキッチン (アンダーカウンターシンク、大理石カウンター、テラコッタタイルの床、赤い床、白いキッチンカウンター、白い調理設備) の写真
他の地域にある広いエクレクティックスタイルのおしゃれなキッチン (アンダーカウンターシンク、大理石カウンター、テラコッタタイルの床、赤い床、白いキッチンカウンター、白い調理設備) の写真
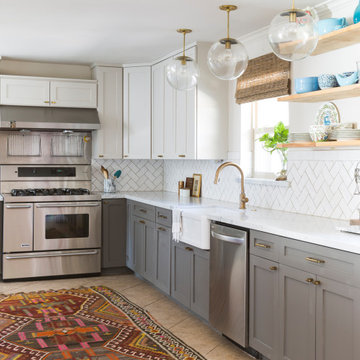
Our remodel plans focused on the spaces most important to our clients at this point in their lives, the kitchen and living areas, and the master suite. The original Master Bedroom was very small with a dark bath. By combining two bedrooms, the closets, and the tiny bathroom we were able to create a thoughtful master bath with soaking tub and two walk-in closets. In the kitchen we reworked the existing cabinets and kept the floors after seeing how the color transformed with the new cabinet colors.
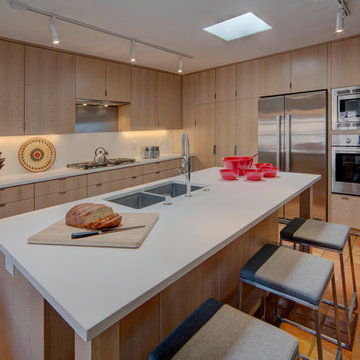
Santa Fe Renovations - Kitchen. Interior renovation modernizes and harmonizes with clients' folk-art-inspired furnishings. New finishes, furnishings, fixtures and equipment.
Equipment specified by Pamela Leone Design Inc. https://www.houzz.com/pro/pldinc/pamela-leone-design-inc.
Construction by Casanova Construction, Sapello, NM.
Photo by Abstract Photography, Inc., all rights reserved.
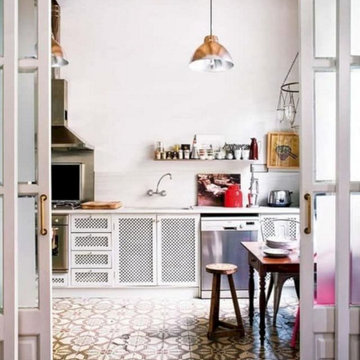
コロンバスにあるお手頃価格の中くらいなエクレクティックスタイルのおしゃれなキッチン (アンダーカウンターシンク、緑のキャビネット、珪岩カウンター、白いキッチンパネル、大理石のキッチンパネル、シルバーの調理設備、テラコッタタイルの床、白いキッチンカウンター) の写真
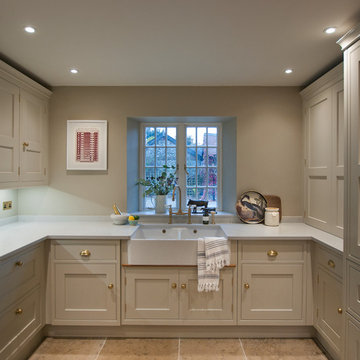
ハンプシャーにある高級な広いエクレクティックスタイルのおしゃれなキッチン (エプロンフロントシンク、シェーカースタイル扉のキャビネット、グレーのキャビネット、人工大理石カウンター、白いキッチンパネル、石スラブのキッチンパネル、シルバーの調理設備、ライムストーンの床、アイランドなし、グレーの床、白いキッチンカウンター) の写真
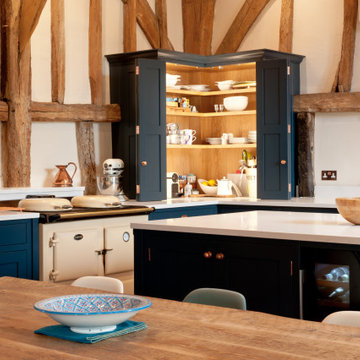
ケントにある中くらいなエクレクティックスタイルのおしゃれなキッチン (ダブルシンク、シェーカースタイル扉のキャビネット、青いキャビネット、珪岩カウンター、テラコッタタイルの床、茶色い床、白いキッチンカウンター) の写真
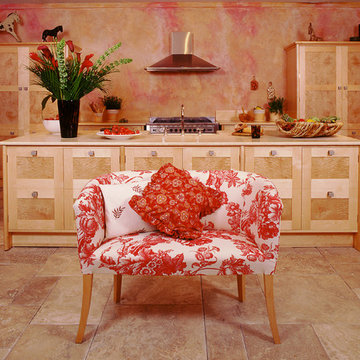
This kitchen was designed for The House and Garden show house which was organised by the IDDA (now The British Institute of Interior Design). Tim Wood was invited to design the kitchen for the showhouse in the style of a Mediterranean villa. Tim Wood designed the kitchen area which ran seamlessly into the dining room, the open garden area next to it was designed by Kevin Mc Cloud.
This bespoke kitchen was made from maple with quilted maple inset panels. All the drawers were made of solid maple and dovetailed and the handles were specially designed in pewter. The work surfaces were made from white limestone and the sink from a solid limestone block. A large storage cupboard contains baskets for food and/or children's toys. The larder cupboard houses a limestone base for putting hot food on and flush maple double sockets for electrical appliances. This maple kitchen has a pale and stylish look with timeless appeal.
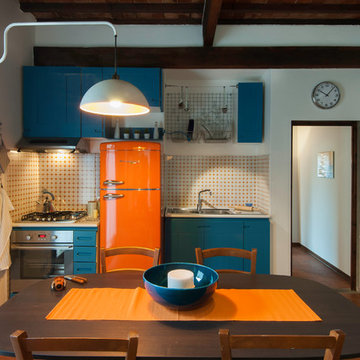
After
Shooting by La Pivot
フィレンツェにある中くらいなエクレクティックスタイルのおしゃれなキッチン (ダブルシンク、淡色木目調キャビネット、ラミネートカウンター、白いキッチンパネル、セラミックタイルのキッチンパネル、シルバーの調理設備、テラコッタタイルの床、アイランドなし、茶色い床、白いキッチンカウンター) の写真
フィレンツェにある中くらいなエクレクティックスタイルのおしゃれなキッチン (ダブルシンク、淡色木目調キャビネット、ラミネートカウンター、白いキッチンパネル、セラミックタイルのキッチンパネル、シルバーの調理設備、テラコッタタイルの床、アイランドなし、茶色い床、白いキッチンカウンター) の写真
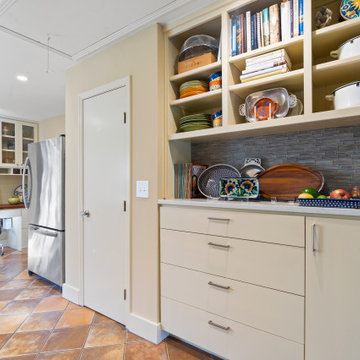
New cabinet doors, quartz stone countertops, glass backsplash, stained sill, faucet & soap dispenser, hardware, and paint on cabinetry, trim, walls, & ceilings.
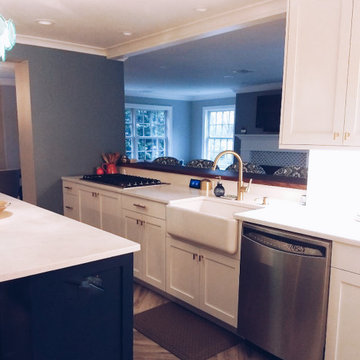
My clients added a fantastic addition which allowed us to open up some space for a spacious, amazing working kitchen! It's jam packed with storage and tons of counter top space to work on. It opens up into the new addition, adding high top seating on the other side of the kitchen area, as well as some seating at the island. The dining room is now completely open to the area and will be used regularly!
エクレクティックスタイルのキッチン (白いキッチンカウンター、ライムストーンの床、テラコッタタイルの床) の写真
1
