エクレクティックスタイルのキッチン (マルチカラーのキッチンカウンター、御影石カウンター) の写真
絞り込み:
資材コスト
並び替え:今日の人気順
写真 1〜20 枚目(全 289 枚)
1/4
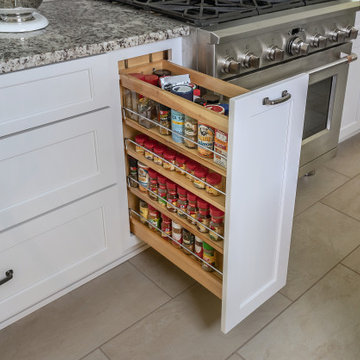
At the heart of this New Hope, PA kitchen design is a large, T-shaped island that includes a work area, storage, and a table top that serves as a dining table. The Koch Cabinetry island and hood are both a Seneca door style in a dark wood finish, while the perimeter kitchen cabinets are a Prairie door style in painted white. Both cabinet finishes are perfectly complemented by a multi-toned White Bahamas granite countertop with an eased edge and Richelieu transitional hardware in antique nickel. The cabinets have ample storage accessories including roll outs, a cutlery divider, pull out spice storage, tray divider, wine rack, and much more. The island incorporates a Blanco Siligranit farmhouse sink with a pull down sprayer faucet and soap dispenser. An angled power strip is installed on the island for easy access to electrical items. The kitchen remodel incorporated new appliances including a GE Cafe counter-depth refrigerator, dishwasher, and range, as well as a Whirlpool beverage refrigerator. The new kitchen floor is 12 x 24 Polis It Rocks in Sandstone.
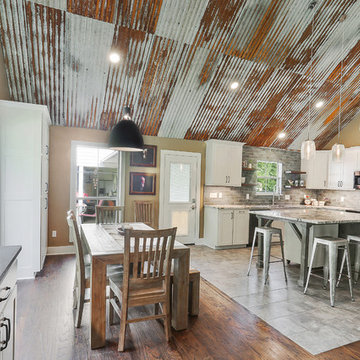
ニューオリンズにある広いエクレクティックスタイルのおしゃれなキッチン (アンダーカウンターシンク、落し込みパネル扉のキャビネット、白いキャビネット、御影石カウンター、グレーのキッチンパネル、セラミックタイルのキッチンパネル、黒い調理設備、磁器タイルの床、グレーの床、マルチカラーのキッチンカウンター) の写真
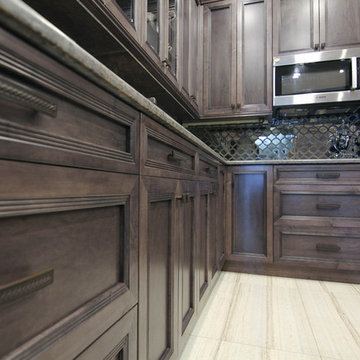
Mirror tile back splash adds so much glam to this dark and moody Brooklyn kitchen! Mix of dark stained cabinets with painted island and pantries, makes this space warm and inviting.
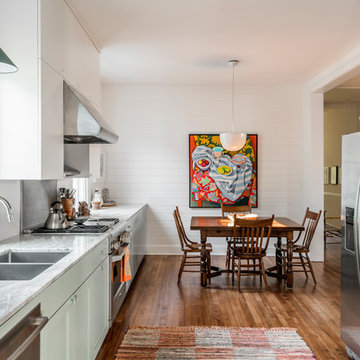
Cameron Blaylock
ヒューストンにあるお手頃価格の中くらいなエクレクティックスタイルのおしゃれなキッチン (アンダーカウンターシンク、シェーカースタイル扉のキャビネット、青いキャビネット、御影石カウンター、白いキッチンパネル、ガラスまたは窓のキッチンパネル、シルバーの調理設備、淡色無垢フローリング、アイランドなし、茶色い床、マルチカラーのキッチンカウンター) の写真
ヒューストンにあるお手頃価格の中くらいなエクレクティックスタイルのおしゃれなキッチン (アンダーカウンターシンク、シェーカースタイル扉のキャビネット、青いキャビネット、御影石カウンター、白いキッチンパネル、ガラスまたは窓のキッチンパネル、シルバーの調理設備、淡色無垢フローリング、アイランドなし、茶色い床、マルチカラーのキッチンカウンター) の写真
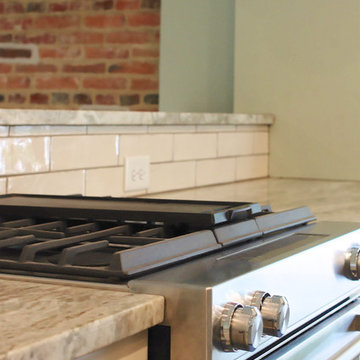
ボルチモアにある高級な中くらいなエクレクティックスタイルのおしゃれなキッチン (アンダーカウンターシンク、フラットパネル扉のキャビネット、ベージュのキャビネット、御影石カウンター、ベージュキッチンパネル、磁器タイルのキッチンパネル、シルバーの調理設備、セラミックタイルの床、マルチカラーの床、マルチカラーのキッチンカウンター) の写真
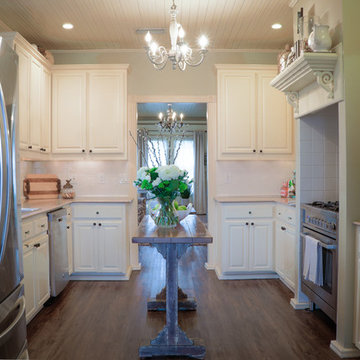
オースティンにあるお手頃価格の小さなエクレクティックスタイルのおしゃれなキッチン (ドロップインシンク、シェーカースタイル扉のキャビネット、ベージュのキャビネット、御影石カウンター、白いキッチンパネル、シルバーの調理設備、濃色無垢フローリング、アイランドなし、茶色い床、マルチカラーのキッチンカウンター) の写真
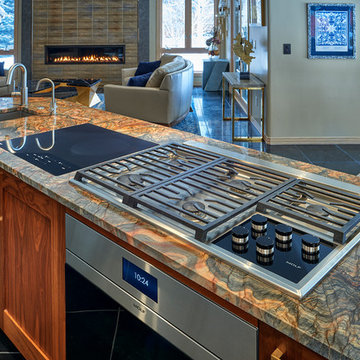
These young, active homeowners had three primary goals: 1) open the kitchen and better integrate it into the flow of the home, 2) incorporate simple and minimal cabinetry to provide ample storage without filling every inch of space, and 3) accommodate a wide and practical range of luxury appliances.
Photo Credits: Vic Moss, Moss Photography
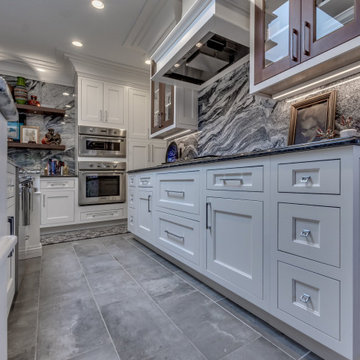
セントルイスにある広いエクレクティックスタイルのおしゃれなキッチン (白いキャビネット、御影石カウンター、マルチカラーのキッチンパネル、御影石のキッチンパネル、シルバーの調理設備、グレーの床、マルチカラーのキッチンカウンター) の写真
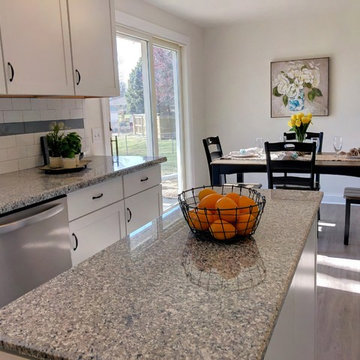
Real Estate Home Staging by Sherri Blum. See the before and after as Sherri takes this vacant 1960’s rancher and turns it into a cozy, inviting home for the home flipper. The contractor contacted us after having the home on the real estate market for two months with little activity. Sherri advised on changes to the exterior colors and staged the living room and kitchen.
Seeking a real estate stager in the Harrisburg, Camp Hill, Mechanicsburg or Carlisle area of central PA? Contact Sherri today. No home staging job is too big or too small.

Open great room that includes a generous eating area. Custom cherry cabinets include the soffit above the island, and European-style pantries with display storage above.
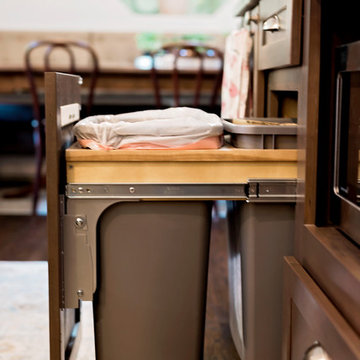
ボストンにあるお手頃価格の中くらいなエクレクティックスタイルのおしゃれなキッチン (エプロンフロントシンク、シェーカースタイル扉のキャビネット、白いキャビネット、御影石カウンター、白いキッチンパネル、セラミックタイルのキッチンパネル、シルバーの調理設備、濃色無垢フローリング、茶色い床、マルチカラーのキッチンカウンター) の写真
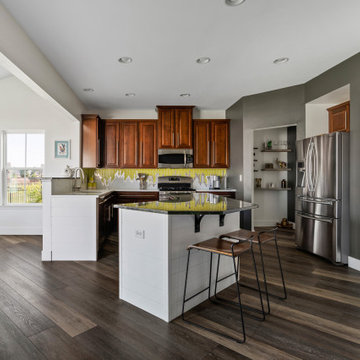
Bold, dramatic, inspiring. With color variation that never grows old, this floor is not for the faint of heart. But for those who follow where Dover leads, there is nothing quite like it.
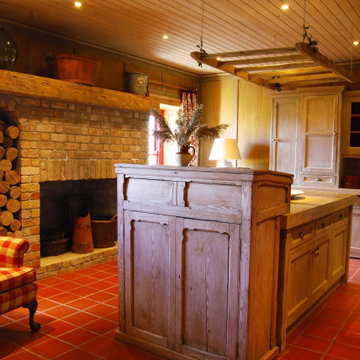
Contracted to photograph multiple projects for Trunk UK (based in Kesh, N. Ireland), this was the most prestigious.
Part of an expansive country estate in Kildare, Ireland, I photographed one of the outlying buildings being developed for hospitality end use.
My client's products were the wooden floors, tiling and some wooden trim integrated within the property to reflect and enhance the original decor of the property.
The project was shot in two days and turnaround from start to delivery of images to client was four working days.
Such a pleasure to experience this grand and historic place.
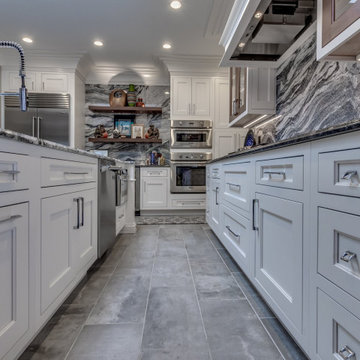
セントルイスにある広いエクレクティックスタイルのおしゃれなキッチン (白いキャビネット、御影石カウンター、マルチカラーのキッチンパネル、御影石のキッチンパネル、シルバーの調理設備、グレーの床、マルチカラーのキッチンカウンター) の写真
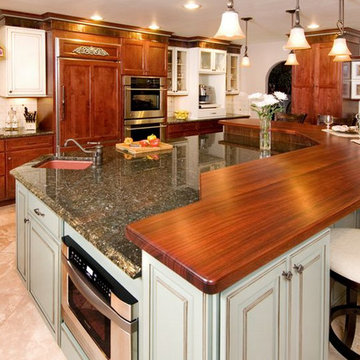
Our designer at Premium Wholesale Cabinets took the tiny kitchen space and expanded it and turned it into this beautiful kitchen, a work of art! Notice the detailing of the molding, and the two tone countertops.
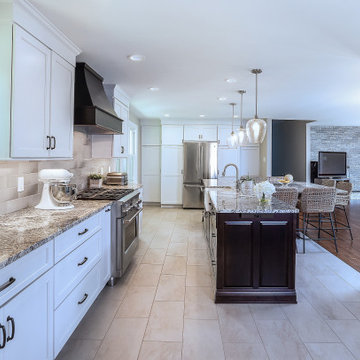
At the heart of this New Hope, PA kitchen design is a large, T-shaped island that includes a work area, storage, and a table top that serves as a dining table. The Koch Cabinetry island and hood are both a Seneca door style in a dark wood finish, while the perimeter kitchen cabinets are a Prairie door style in painted white. Both cabinet finishes are perfectly complemented by a multi-toned White Bahamas granite countertop with an eased edge and Richelieu transitional hardware in antique nickel. The cabinets have ample storage accessories including roll outs, a cutlery divider, pull out spice storage, tray divider, wine rack, and much more. The island incorporates a Blanco Siligranit farmhouse sink with a pull down sprayer faucet and soap dispenser. An angled power strip is installed on the island for easy access to electrical items. The kitchen remodel incorporated new appliances including a GE Cafe counter-depth refrigerator, dishwasher, and range, as well as a Whirlpool beverage refrigerator. The new kitchen floor is 12 x 24 Polis It Rocks in Sandstone.
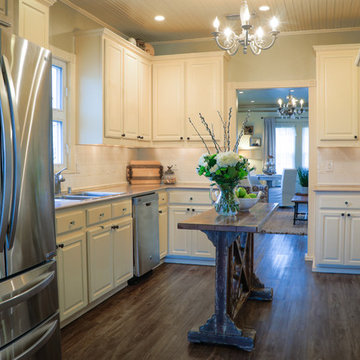
オースティンにあるお手頃価格の小さなエクレクティックスタイルのおしゃれなキッチン (ドロップインシンク、シェーカースタイル扉のキャビネット、ベージュのキャビネット、御影石カウンター、白いキッチンパネル、シルバーの調理設備、濃色無垢フローリング、アイランドなし、茶色い床、マルチカラーのキッチンカウンター) の写真
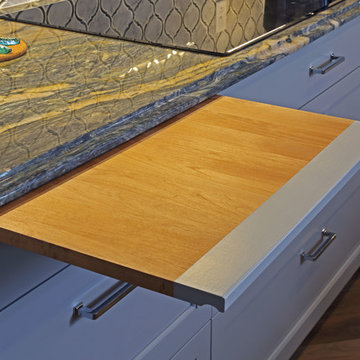
This kitchen was part of a whole house remodeling in the exclusive Cottagewood community on Lake Minnetonka in the Twin Cities' west suburbs.
Like the rest of the home, it is designed for entertaining family and friends.
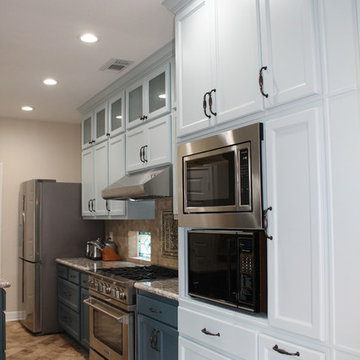
This client wanted an colorful, full of life kitchen they could create the best food in and be as stunning to look at as well. For starters, we reconfigured some base cabinets to large deep drawers and also have trash/recycle pull outs. The top cabinets now are extended to the ceiling for more storage. A custom designed tall cabinet that maximizes the storage space with a few deep drawers a recycle pull out and a side cabinet for brooms and such. Also houses two oven/microwaves. Granite countertops were an improvement from the original Formica ones. We said bye bye to the blue wallpaper and hello to a fresh warm neutral on the walls to make way for the two tone blue cabinets. We did the flooring in a herringbone pattern for even more interest. A custom designed center medallion piece above the stove adds a personal touch and a nice focal piece. A great project and very happy clients!
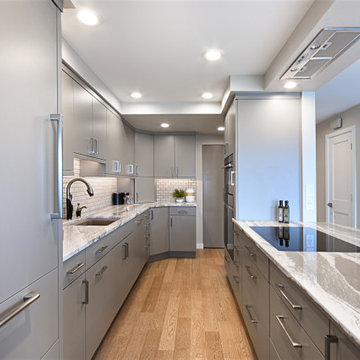
This stunning kitchen has a horizontal granite slab counter top and sleek modern cabinets that pair wonderfully with the light hardwood.
シアトルにある高級な小さなエクレクティックスタイルのおしゃれなキッチン (ドロップインシンク、フラットパネル扉のキャビネット、グレーのキャビネット、御影石カウンター、グレーのキッチンパネル、セラミックタイルのキッチンパネル、黒い調理設備、淡色無垢フローリング、茶色い床、マルチカラーのキッチンカウンター) の写真
シアトルにある高級な小さなエクレクティックスタイルのおしゃれなキッチン (ドロップインシンク、フラットパネル扉のキャビネット、グレーのキャビネット、御影石カウンター、グレーのキッチンパネル、セラミックタイルのキッチンパネル、黒い調理設備、淡色無垢フローリング、茶色い床、マルチカラーのキッチンカウンター) の写真
エクレクティックスタイルのキッチン (マルチカラーのキッチンカウンター、御影石カウンター) の写真
1