エクレクティックスタイルのキッチン (グレーのキッチンカウンター) の写真
絞り込み:
資材コスト
並び替え:今日の人気順
写真 41〜60 枚目(全 91 枚)
1/5
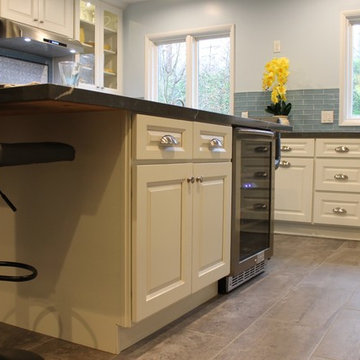
A friend living here in Altadena, asked me to help her with her kitchen remodel. She had hired a design/build firm that was not listening to her. I helped her with a floor plan of the kitchen, removing the wall between the kitchen and dining room and expanding the space for more storage and a large island. Then we selected the material finishes. Here is the final result. Unfortunately, the builder did not follow our request to have the island cabinet in gray with a white quartz top. But it achieved our goal of more storage and a functional space for her to cook and bake. She loves it.
JRY & Co.
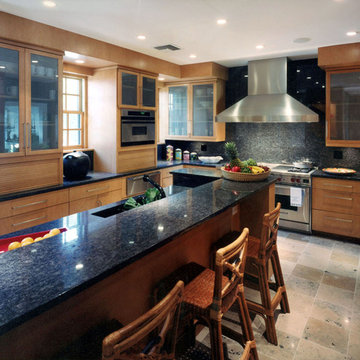
Smoakstack Photography - John Smoak
チャールストンにある広いエクレクティックスタイルのおしゃれなキッチン (アンダーカウンターシンク、フラットパネル扉のキャビネット、淡色木目調キャビネット、御影石カウンター、グレーのキッチンパネル、磁器タイルのキッチンパネル、グレーのキッチンカウンター) の写真
チャールストンにある広いエクレクティックスタイルのおしゃれなキッチン (アンダーカウンターシンク、フラットパネル扉のキャビネット、淡色木目調キャビネット、御影石カウンター、グレーのキッチンパネル、磁器タイルのキッチンパネル、グレーのキッチンカウンター) の写真
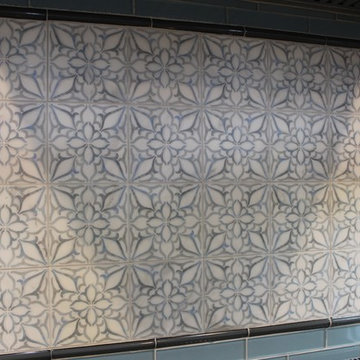
A friend living here in Altadena, asked me to help her with her kitchen remodel. She had hired a design/build firm that was not listening to her. I helped her with a floor plan of the kitchen, removing the wall between the kitchen and dining room and expanding the space for more storage and a large island. Then we selected the material finishes. Here is the final result. Unfortunately, the builder did not follow our request to have the island cabinet in gray with a white quartz top. But it achieved our goal of more storage and a functional space for her to cook and bake. She loves it.JRY & Co.
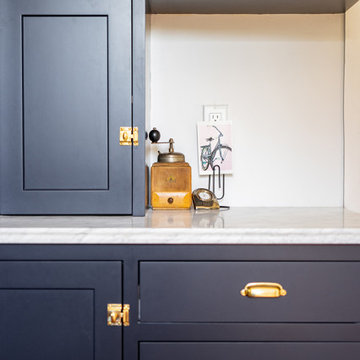
Neil Kelly Design Consultant Amanda Sava worked closely with her client to remodel the kitchen in a 1910s Victorian home in the heart of Seattle. By incorporating original, reused, and sustainable materials they created an eclectic space that is both modern and respective to the home's era. Design features include dark navy blue cabinets with vintage brass hardware, marble countertops, reclaimed flooring, a vintage drop-in sink, large high-end appliances, decorative open shelving, and an eye catching light fixture.
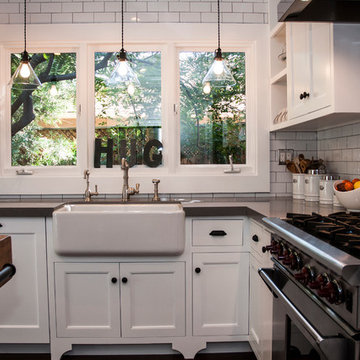
Complete Kitchen remodel, only thing that remained from original kitchen is hardwood floor. Focal point behind gas range is waterjet marble insert. Reclaimed wood island. Photography: Sabine Klingler Kane, KK Design Koncepts, Laguna Niguel, CA
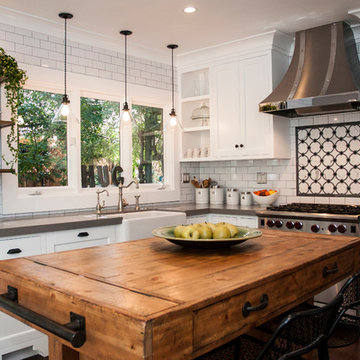
Complete Kitchen remodel, only thing that remained from original kitchen is hardwood floor. Focal point behind gas range is waterjet marble insert. Reclaimed wood island. Photography: Sabine Klingler Kane, KK Design Koncepts, Laguna Niguel, CA

The U-shape kitchen in Fenix, Midnight Blue, and Synthia, Limes Oak enabled the client to retain a dining table and entertaining space. A purposefully placed parapet discreetly conceals the kitchen's working area and hob when approaching from the hallway. The Vero cabinet's soft lighting and the play on heights are a modern interpretation of a traditional dresser, creating an ambience and space for a choice of personalised ornaments. Additionally, the midi cabinet provided additional storage. The result was a playfully bright kitchen in the daylight and an atmospherically enticing kitchen at night.
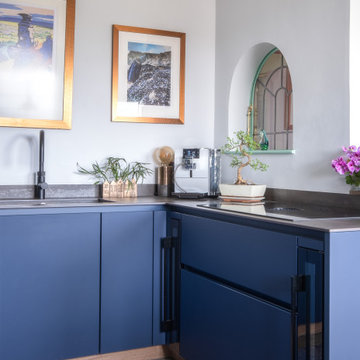
The U-shape kitchen in Fenix, Midnight Blue, and Synthia, Limes Oak enabled the client to retain a dining table and entertaining space. A purposefully placed parapet discreetly conceals the kitchen's working area and hob when approaching from the hallway. The Vero cabinet's soft lighting and the play on heights are a modern interpretation of a traditional dresser, creating an ambience and space for a choice of personalised ornaments. Additionally, the midi cabinet provided additional storage. The result was a playfully bright kitchen in the daylight and an atmospherically enticing kitchen at night.
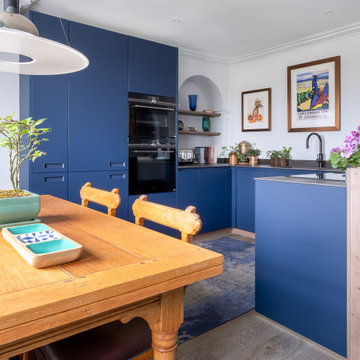
The U-shape kitchen in Fenix, Midnight Blue, and Synthia, Limes Oak enabled the client to retain a dining table and entertaining space. A purposefully placed parapet discreetly conceals the kitchen's working area and hob when approaching from the hallway. The Vero cabinet's soft lighting and the play on heights are a modern interpretation of a traditional dresser, creating an ambience and space for a choice of personalised ornaments. Additionally, the midi cabinet provided additional storage. The result was a playfully bright kitchen in the daylight and an atmospherically enticing kitchen at night.
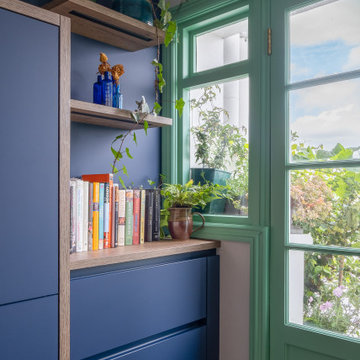
The U-shape kitchen in Fenix, Midnight Blue, and Synthia, Limes Oak enabled the client to retain a dining table and entertaining space. A purposefully placed parapet discreetly conceals the kitchen's working area and hob when approaching from the hallway. The Vero cabinet's soft lighting and the play on heights are a modern interpretation of a traditional dresser, creating an ambience and space for a choice of personalised ornaments. Additionally, the midi cabinet provided additional storage. The result was a playfully bright kitchen in the daylight and an atmospherically enticing kitchen at night.
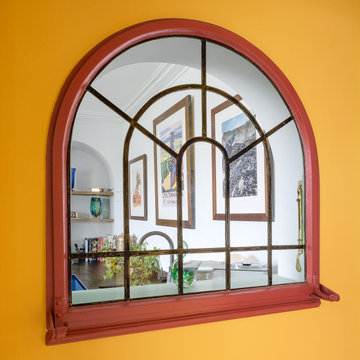
The U-shape kitchen in Fenix, Midnight Blue, and Synthia, Limes Oak enabled the client to retain a dining table and entertaining space. A purposefully placed parapet discreetly conceals the kitchen's working area and hob when approaching from the hallway. The Vero cabinet's soft lighting and the play on heights are a modern interpretation of a traditional dresser, creating an ambience and space for a choice of personalised ornaments. Additionally, the midi cabinet provided additional storage. The result was a playfully bright kitchen in the daylight and an atmospherically enticing kitchen at night.
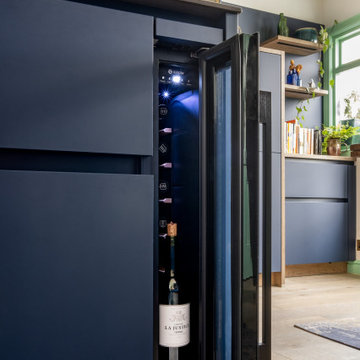
The U-shape kitchen in Fenix, Midnight Blue, and Synthia, Limes Oak enabled the client to retain a dining table and entertaining space. A purposefully placed parapet discreetly conceals the kitchen's working area and hob when approaching from the hallway. The Vero cabinet's soft lighting and the play on heights are a modern interpretation of a traditional dresser, creating an ambience and space for a choice of personalised ornaments. Additionally, the midi cabinet provided additional storage. The result was a playfully bright kitchen in the daylight and an atmospherically enticing kitchen at night.
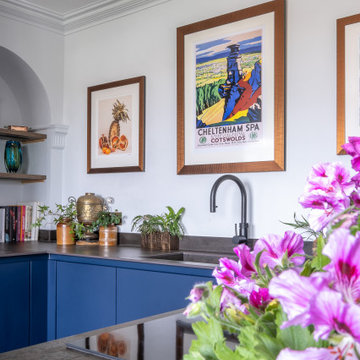
The U-shape kitchen in Fenix, Midnight Blue, and Synthia, Limes Oak enabled the client to retain a dining table and entertaining space. A purposefully placed parapet discreetly conceals the kitchen's working area and hob when approaching from the hallway. The Vero cabinet's soft lighting and the play on heights are a modern interpretation of a traditional dresser, creating an ambience and space for a choice of personalised ornaments. Additionally, the midi cabinet provided additional storage. The result was a playfully bright kitchen in the daylight and an atmospherically enticing kitchen at night.
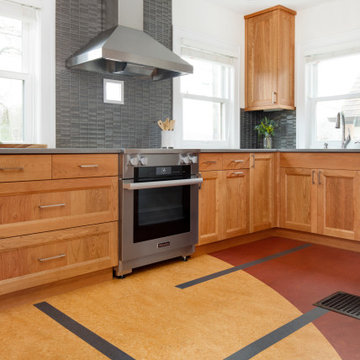
ポートランドにあるお手頃価格の小さなエクレクティックスタイルのおしゃれなキッチン (アンダーカウンターシンク、シェーカースタイル扉のキャビネット、中間色木目調キャビネット、クオーツストーンカウンター、グレーのキッチンパネル、ガラスタイルのキッチンパネル、シルバーの調理設備、マルチカラーの床、グレーのキッチンカウンター) の写真
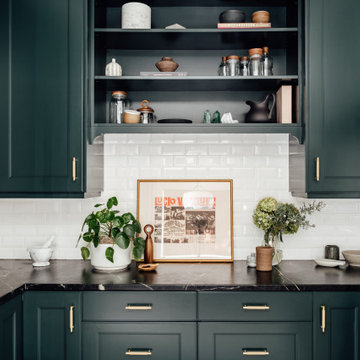
We went dark on the cabinets to integrate with the rest of the house, added a traditional runner with colors that tie in the dining room and lots of earth-toned, hand-made accessories to soften the kitchen and make it more approachable.
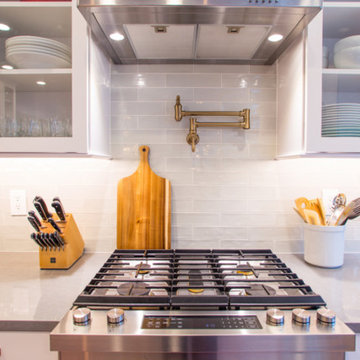
Jenny L Miller
シアトルにある中くらいなエクレクティックスタイルのおしゃれなキッチン (アンダーカウンターシンク、落し込みパネル扉のキャビネット、白いキャビネット、クオーツストーンカウンター、白いキッチンパネル、ガラスタイルのキッチンパネル、シルバーの調理設備、淡色無垢フローリング、ベージュの床、グレーのキッチンカウンター) の写真
シアトルにある中くらいなエクレクティックスタイルのおしゃれなキッチン (アンダーカウンターシンク、落し込みパネル扉のキャビネット、白いキャビネット、クオーツストーンカウンター、白いキッチンパネル、ガラスタイルのキッチンパネル、シルバーの調理設備、淡色無垢フローリング、ベージュの床、グレーのキッチンカウンター) の写真
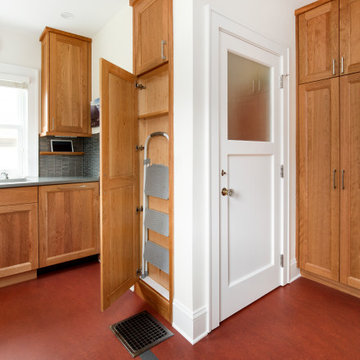
ポートランドにあるお手頃価格の小さなエクレクティックスタイルのおしゃれなキッチン (アンダーカウンターシンク、シェーカースタイル扉のキャビネット、中間色木目調キャビネット、クオーツストーンカウンター、グレーのキッチンパネル、ガラスタイルのキッチンパネル、シルバーの調理設備、マルチカラーの床、グレーのキッチンカウンター) の写真
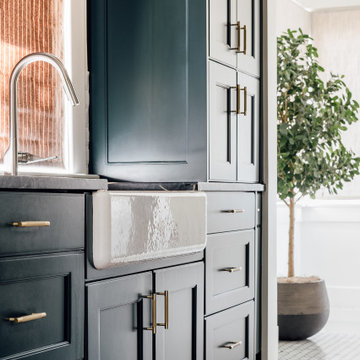
We went dark on the cabinets to integrate with the rest of the house, added a traditional runner with colors that tie in the dining room and lots of earth-toned, hand-made accessories to soften the kitchen and make it more approachable.
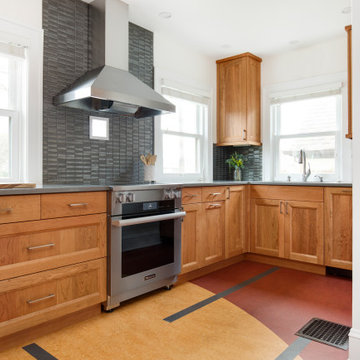
ポートランドにあるお手頃価格の小さなエクレクティックスタイルのおしゃれなキッチン (アンダーカウンターシンク、シェーカースタイル扉のキャビネット、中間色木目調キャビネット、クオーツストーンカウンター、グレーのキッチンパネル、ガラスタイルのキッチンパネル、シルバーの調理設備、マルチカラーの床、グレーのキッチンカウンター) の写真
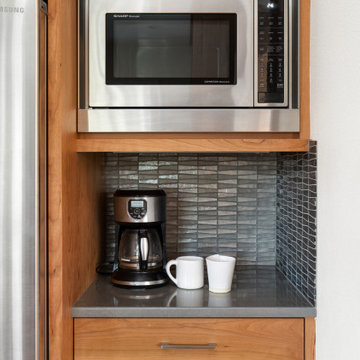
ポートランドにあるお手頃価格の小さなエクレクティックスタイルのおしゃれなキッチン (アンダーカウンターシンク、シェーカースタイル扉のキャビネット、中間色木目調キャビネット、クオーツストーンカウンター、グレーのキッチンパネル、ガラスタイルのキッチンパネル、シルバーの調理設備、マルチカラーの床、グレーのキッチンカウンター) の写真
エクレクティックスタイルのキッチン (グレーのキッチンカウンター) の写真
3