広いエクレクティックスタイルのL型キッチン (グレーのキッチンカウンター、ベージュの床) の写真
絞り込み:
資材コスト
並び替え:今日の人気順
写真 1〜11 枚目(全 11 枚)
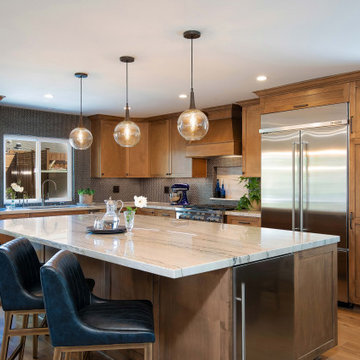
The objective of the project was to deliver a comprehensive remodel and redesign for two vacant Nestors. The clients expressed an interest in entertaining guests in their new common areas, residing in a more spacious and utilitarian master suite, pursuing their hobbies in the multipurpose room, having a functional home office, and offering comfortable accommodations for their visitors. Our team was driven to create a fresh look, style, and functionality that would cater to the clients’ needs.

Encinitas California kitchen with Southwest influences,
Cle "New West" concrete backsplash tiles. Wood table top from Grothouse, Oak with "Driftwood" finish. Cabinets from Sollera, "Cottage White with Black Glaze" on base cabinets. Lighting by Hubberton Forge. Dekton " Keon" counter tops. Miele induction cooktop and hood. Other appliances are GE.
Designed by Margaret Dean at Design Studio West.
Photographed by Jim Brady
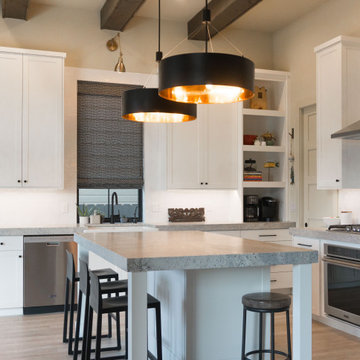
ボイシにあるお手頃価格の広いエクレクティックスタイルのおしゃれなキッチン (エプロンフロントシンク、シェーカースタイル扉のキャビネット、白いキャビネット、御影石カウンター、白いキッチンパネル、セラミックタイルのキッチンパネル、シルバーの調理設備、クッションフロア、ベージュの床、グレーのキッチンカウンター) の写真
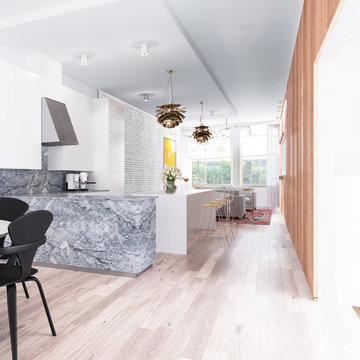
Interior rendering of our kitchen design for a duplex loft in Tribeca. The existing kitchen layout is retained and updated with new fixtures, a monolithic stone peninsula and a free standing quartz island with waterfall edges. The dropped ceiling over the kitchen allows for carefully placed lighting and statement pendants to be dropped over the island.
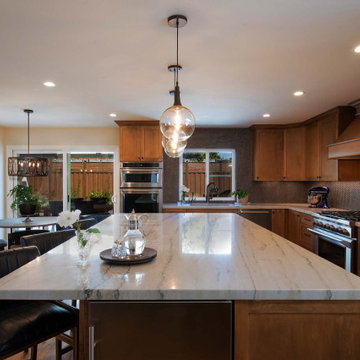
he objective of the project was to deliver a comprehensive remodel and redesign for two vacant Nestors. The clients expressed an interest in entertaining guests in their new common areas, residing in a more spacious and utilitarian master suite, pursuing their hobbies in the multipurpose room, having a functional home office, and offering comfortable accommodations for their visitors. Our team was driven to create a fresh look, style, and functionality that would cater to the clients’ needs.
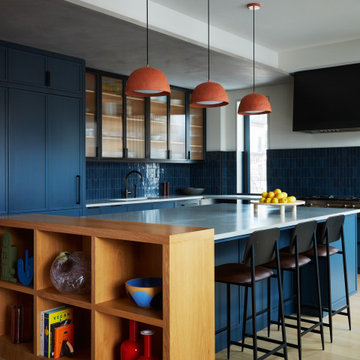
ニューヨークにある高級な広いエクレクティックスタイルのおしゃれなキッチン (アンダーカウンターシンク、シェーカースタイル扉のキャビネット、青いキャビネット、クオーツストーンカウンター、青いキッチンパネル、テラコッタタイルのキッチンパネル、パネルと同色の調理設備、淡色無垢フローリング、ベージュの床、グレーのキッチンカウンター) の写真
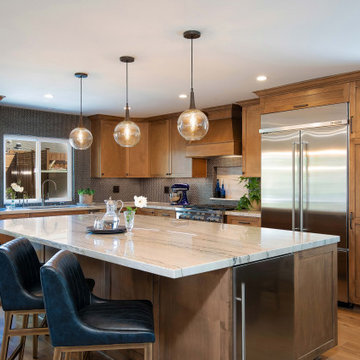
he objective of the project was to deliver a comprehensive remodel and redesign for two vacant Nestors. The clients expressed an interest in entertaining guests in their new common areas, residing in a more spacious and utilitarian master suite, pursuing their hobbies in the multipurpose room, having a functional home office, and offering comfortable accommodations for their visitors. Our team was driven to create a fresh look, style, and functionality that would cater to the clients’ needs.
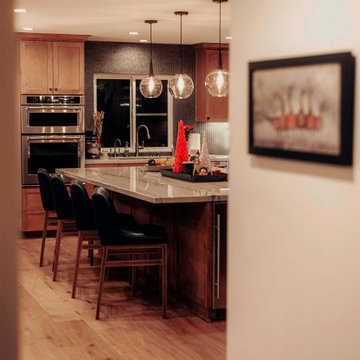
We had the opportunity to enhance the common areas of this residence with holiday décor. It was a delightful experience to adorn the mantel, tables, sofas, kitchen, and bathroom in the festive spirit of Christmas.
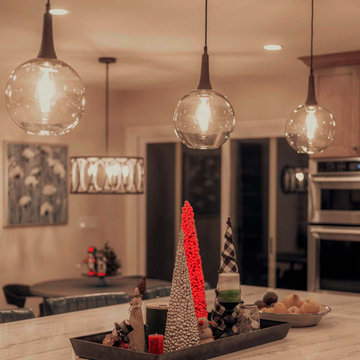
We had the opportunity to enhance the common areas of this residence with holiday décor. It was a delightful experience to adorn the mantel, tables, sofas, kitchen, and bathroom in the festive spirit of Christmas.
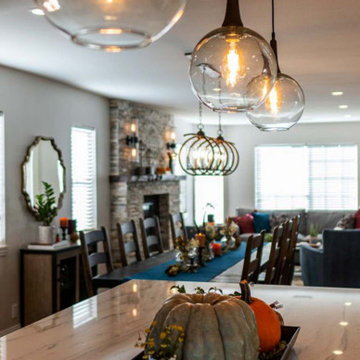
he objective of the project was to deliver a comprehensive remodel and redesign for two vacant Nestors. The clients expressed an interest in entertaining guests in their new common areas, residing in a more spacious and utilitarian master suite, pursuing their hobbies in the multipurpose room, having a functional home office, and offering comfortable accommodations for their visitors. Our team was driven to create a fresh look, style, and functionality that would cater to the clients’ needs.
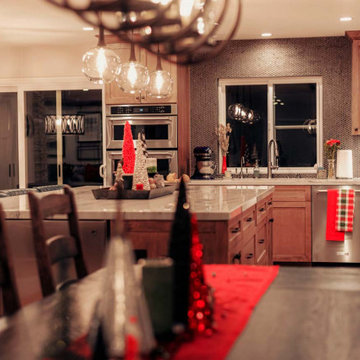
We had the opportunity to enhance the common areas of this residence with holiday décor. It was a delightful experience to adorn the mantel, tables, sofas, kitchen, and bathroom in the festive spirit of Christmas.
広いエクレクティックスタイルのL型キッチン (グレーのキッチンカウンター、ベージュの床) の写真
1