中くらいなエクレクティックスタイルのキッチン (グレーのキッチンカウンター、濃色無垢フローリング、淡色無垢フローリング、無垢フローリング) の写真
絞り込み:
資材コスト
並び替え:今日の人気順
写真 1〜20 枚目(全 280 枚)

フィラデルフィアにある高級な中くらいなエクレクティックスタイルのおしゃれなキッチン (アンダーカウンターシンク、シェーカースタイル扉のキャビネット、青いキャビネット、御影石カウンター、白いキッチンパネル、セラミックタイルのキッチンパネル、シルバーの調理設備、淡色無垢フローリング、オレンジの床、グレーのキッチンカウンター) の写真

Simon Maxwell
ロンドンにあるお手頃価格の中くらいなエクレクティックスタイルのおしゃれなキッチン (アンダーカウンターシンク、フラットパネル扉のキャビネット、中間色木目調キャビネット、大理石カウンター、グレーのキッチンパネル、大理石のキッチンパネル、シルバーの調理設備、無垢フローリング、茶色い床、グレーのキッチンカウンター) の写真
ロンドンにあるお手頃価格の中くらいなエクレクティックスタイルのおしゃれなキッチン (アンダーカウンターシンク、フラットパネル扉のキャビネット、中間色木目調キャビネット、大理石カウンター、グレーのキッチンパネル、大理石のキッチンパネル、シルバーの調理設備、無垢フローリング、茶色い床、グレーのキッチンカウンター) の写真

ロンドンにある高級な中くらいなエクレクティックスタイルのおしゃれなキッチン (エプロンフロントシンク、シェーカースタイル扉のキャビネット、青いキャビネット、亜鉛製カウンター、ミラータイルのキッチンパネル、シルバーの調理設備、濃色無垢フローリング、マルチカラーの床、グレーのキッチンカウンター) の写真

タンパにあるお手頃価格の中くらいなエクレクティックスタイルのおしゃれなキッチン (アンダーカウンターシンク、シェーカースタイル扉のキャビネット、白いキャビネット、ライムストーンカウンター、白いキッチンパネル、サブウェイタイルのキッチンパネル、パネルと同色の調理設備、淡色無垢フローリング、ベージュの床、グレーのキッチンカウンター) の写真
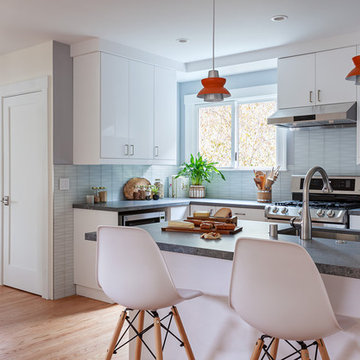
サンフランシスコにあるお手頃価格の中くらいなエクレクティックスタイルのおしゃれなキッチン (アンダーカウンターシンク、フラットパネル扉のキャビネット、白いキャビネット、クオーツストーンカウンター、白いキッチンパネル、ガラスタイルのキッチンパネル、シルバーの調理設備、無垢フローリング、グレーのキッチンカウンター) の写真

Every detail of this European villa-style home exudes a uniquely finished feel. Our design goals were to invoke a sense of travel while simultaneously cultivating a homely and inviting ambience. This project reflects our commitment to crafting spaces seamlessly blending luxury with functionality.
The kitchen was transformed with subtle adjustments to evoke a Parisian café atmosphere. A new island was crafted, featuring exquisite quartzite countertops complemented by a marble mosaic backsplash. Upgrades in plumbing and lighting fixtures were installed, imparting a touch of elegance. The newly introduced range hood included an elegant rustic header motif.
---
Project completed by Wendy Langston's Everything Home interior design firm, which serves Carmel, Zionsville, Fishers, Westfield, Noblesville, and Indianapolis.
For more about Everything Home, see here: https://everythinghomedesigns.com/

MMI Design was hired to assist our client with with an extensive kitchen, living room, and dining remodel. The original floor plan was overly compartmentalized and the kitchen may have been the tiniest kitchen on the planet! By taking out a wall which separated the spaces and stealing square footage from the under-utilized dining room, MMI was able to transform the space into a light, bright and open floor plan. The new kitchen has room for multiple cooks with all the bells and whistles of modern day kitchens, and the living spaces are large enough to entertain friends and family. We are especially proud of this project, as we believe it is not only beautiful but also transformative in terms of the new livability of the spaces.

It all started with a retro red fridge. Next came the teal cabinet paint color, and then the custom island made of reclaimed wood. Of course there is also the shiplap on the ceiling, the 3 different pendant lights, the concrete quartz countertop, and the retro stools. The sum of the parts equals a kitchen that is second to none!
Photo: Picture Perfect House

The open plan kitchen mixes simple wood-grained IKEA cabinets with a classic 1952 vintage O'Keefe & Merritt double oven, offset by a custom installation of vintage hand-painted Spanish tiles as a backsplash, set into classic subway tile.
Photo by Bret Gum for Flea Market Decor Magazine
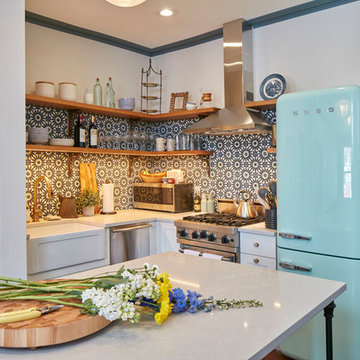
Photos by Dana Hoff
ニューヨークにある中くらいなエクレクティックスタイルのおしゃれなキッチン (エプロンフロントシンク、シェーカースタイル扉のキャビネット、白いキャビネット、クオーツストーンカウンター、マルチカラーのキッチンパネル、セメントタイルのキッチンパネル、シルバーの調理設備、無垢フローリング、茶色い床、グレーのキッチンカウンター) の写真
ニューヨークにある中くらいなエクレクティックスタイルのおしゃれなキッチン (エプロンフロントシンク、シェーカースタイル扉のキャビネット、白いキャビネット、クオーツストーンカウンター、マルチカラーのキッチンパネル、セメントタイルのキッチンパネル、シルバーの調理設備、無垢フローリング、茶色い床、グレーのキッチンカウンター) の写真

Kitchen. Photography by Ian Gleadle.
シアトルにある高級な中くらいなエクレクティックスタイルのおしゃれなキッチン (ドロップインシンク、シェーカースタイル扉のキャビネット、白いキャビネット、御影石カウンター、白いキッチンパネル、サブウェイタイルのキッチンパネル、シルバーの調理設備、無垢フローリング、茶色い床、グレーのキッチンカウンター) の写真
シアトルにある高級な中くらいなエクレクティックスタイルのおしゃれなキッチン (ドロップインシンク、シェーカースタイル扉のキャビネット、白いキャビネット、御影石カウンター、白いキッチンパネル、サブウェイタイルのキッチンパネル、シルバーの調理設備、無垢フローリング、茶色い床、グレーのキッチンカウンター) の写真
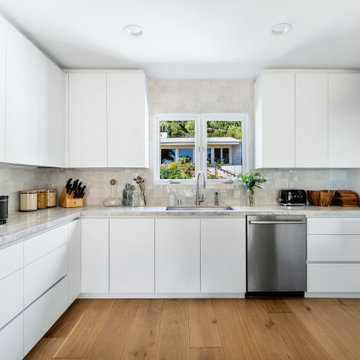
ロサンゼルスにあるラグジュアリーな中くらいなエクレクティックスタイルのおしゃれなキッチン (アンダーカウンターシンク、フラットパネル扉のキャビネット、白いキャビネット、御影石カウンター、ベージュキッチンパネル、シルバーの調理設備、淡色無垢フローリング、アイランドなし、ベージュの床、グレーのキッチンカウンター) の写真
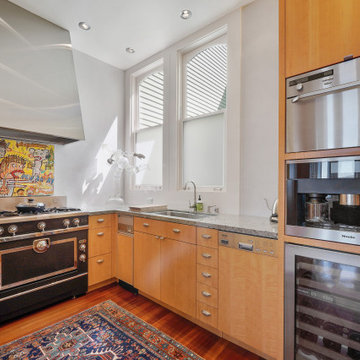
サンフランシスコにあるラグジュアリーな中くらいなエクレクティックスタイルのおしゃれなキッチン (アンダーカウンターシンク、フラットパネル扉のキャビネット、淡色木目調キャビネット、御影石カウンター、シルバーの調理設備、無垢フローリング、アイランドなし、グレーのキッチンカウンター) の写真

Copyright Alquinn Homes
カルガリーにある中くらいなエクレクティックスタイルのおしゃれなキッチン (淡色無垢フローリング、アンダーカウンターシンク、落し込みパネル扉のキャビネット、濃色木目調キャビネット、クオーツストーンカウンター、グレーのキッチンパネル、ガラスタイルのキッチンパネル、シルバーの調理設備、ベージュの床、グレーのキッチンカウンター) の写真
カルガリーにある中くらいなエクレクティックスタイルのおしゃれなキッチン (淡色無垢フローリング、アンダーカウンターシンク、落し込みパネル扉のキャビネット、濃色木目調キャビネット、クオーツストーンカウンター、グレーのキッチンパネル、ガラスタイルのキッチンパネル、シルバーの調理設備、ベージュの床、グレーのキッチンカウンター) の写真

サンフランシスコにある中くらいなエクレクティックスタイルのおしゃれなキッチン (アンダーカウンターシンク、落し込みパネル扉のキャビネット、白いキャビネット、クオーツストーンカウンター、緑のキッチンパネル、セラミックタイルのキッチンパネル、シルバーの調理設備、無垢フローリング、アイランドなし、グレーのキッチンカウンター) の写真

ラスベガスにある高級な中くらいなエクレクティックスタイルのおしゃれなキッチン (アンダーカウンターシンク、フラットパネル扉のキャビネット、淡色木目調キャビネット、珪岩カウンター、白いキッチンパネル、大理石のキッチンパネル、パネルと同色の調理設備、淡色無垢フローリング、ベージュの床、グレーのキッチンカウンター) の写真
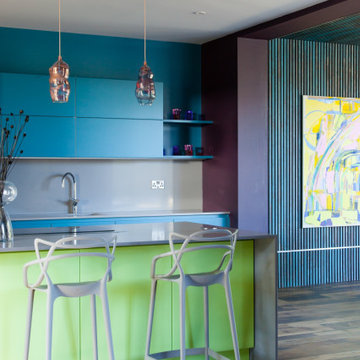
ケントにあるお手頃価格の中くらいなエクレクティックスタイルのおしゃれなキッチン (アンダーカウンターシンク、フラットパネル扉のキャビネット、青いキャビネット、御影石カウンター、グレーのキッチンパネル、御影石のキッチンパネル、パネルと同色の調理設備、濃色無垢フローリング、茶色い床、グレーのキッチンカウンター) の写真
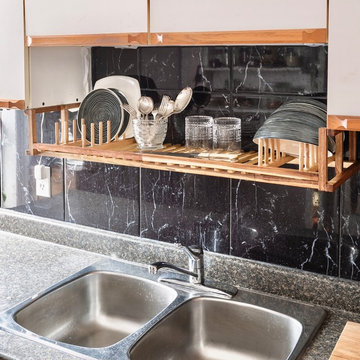
Having minimal counter space we didn't want to take up any of it with a dish drying rack so we custom built this over the sink model that helps to keep every day items close at hand and out of the way.
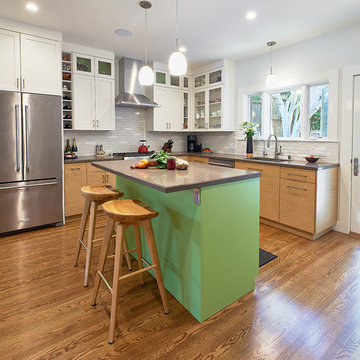
Charles E. Davis Photography
サンフランシスコにある高級な中くらいなエクレクティックスタイルのおしゃれなキッチン (アンダーカウンターシンク、フラットパネル扉のキャビネット、淡色木目調キャビネット、クオーツストーンカウンター、白いキッチンパネル、セラミックタイルのキッチンパネル、シルバーの調理設備、無垢フローリング、茶色い床、グレーのキッチンカウンター) の写真
サンフランシスコにある高級な中くらいなエクレクティックスタイルのおしゃれなキッチン (アンダーカウンターシンク、フラットパネル扉のキャビネット、淡色木目調キャビネット、クオーツストーンカウンター、白いキッチンパネル、セラミックタイルのキッチンパネル、シルバーの調理設備、無垢フローリング、茶色い床、グレーのキッチンカウンター) の写真

Birch Plywood Kitchen with recessed J handles and stainless steel recessed kick-board with a floating plywood shelf that sits above a splash back of geometric tiles. Plants, decorative and kitchen accessories sit on the shelf. The movable plywood island is on large orange castors and has a stainless steel worktop and contains a single oven and induction hob. The back of the island is a peg-board with a hand painted panel behind so that all the colours show through the holes. Pegs are used to hang toys and on. Orange and yellow curly cables provide the electrical connection to the oven and hob. The perimeter run of cabinets has a concrete worktop and houses the sink and tall integrated fridge/freezer and slimline full height larder with internal pull out drawers. The walls are painted in Dulux Noble Grey and Garden Grey. The flooring is engineered oak in a grey finish.
Charlie O'beirne - Lukonic Photography
中くらいなエクレクティックスタイルのキッチン (グレーのキッチンカウンター、濃色無垢フローリング、淡色無垢フローリング、無垢フローリング) の写真
1