エクレクティックスタイルのキッチン (グレーのキッチンカウンター、マルチカラーのキッチンカウンター、竹フローリング、淡色無垢フローリング) の写真
絞り込み:
資材コスト
並び替え:今日の人気順
写真 101〜120 枚目(全 337 枚)
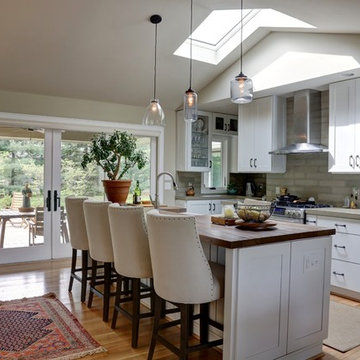
他の地域にある高級な中くらいなエクレクティックスタイルのおしゃれなアイランドキッチン (エプロンフロントシンク、フラットパネル扉のキャビネット、白いキャビネット、コンクリートカウンター、グレーのキッチンパネル、セメントタイルのキッチンパネル、シルバーの調理設備、淡色無垢フローリング、グレーのキッチンカウンター) の写真
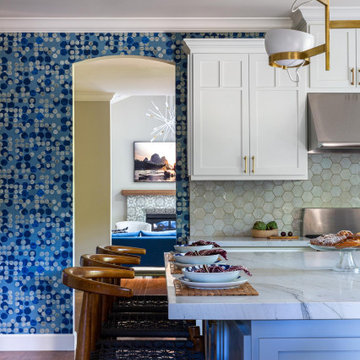
ダラスにあるラグジュアリーな広いエクレクティックスタイルのおしゃれなアイランドキッチン (エプロンフロントシンク、シェーカースタイル扉のキャビネット、青いキャビネット、珪岩カウンター、白いキッチンパネル、テラコッタタイルのキッチンパネル、シルバーの調理設備、竹フローリング、茶色い床、グレーのキッチンカウンター) の写真
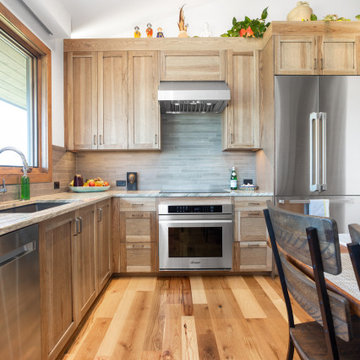
Tile –
Back Splash - Koshi Mk “DG” 12 x12 Mosaic in Kitchen
Counter Tops Bathrooms – Blue Savote Honed 2CM
Master Bathroom Tile - I Marmi Carrera hex
Tile for All Three Bathrooms - Crossville
Kitchen/ Living Room
Kitchen Walls: DB# - Base Cabinets with 3 Drawers
(1) Base Microwave Cabinet
(1) P1- Base Cabinet with 3 Drawers, 2 false fronts to open as door and pullout trash
(1) Base Sink Cabinet – 2 doors, 1 Boven base oven and cooktop cabinet, 1 spice insert, upper cabinet with 2 doors, upper fridge cabinet with 2 doors undercabinet lighting
Shades by Crossville
AV244 Mist honed 12x24-
Bench and shelves for Master In shower - Pental Quartz
Floors – In apartment
Mix of Hickory and white Oak
Mixed widths 4’ to 8’
Natural Finish
Kitchen – Granite Counter Top
Kitchen – White River from India 3CM, Custom counter tops with 1 ¼” polished edge detail, undermounted sink
Windows – Windsor Pinnacle series, Alum Clad Wood Windows, Bronze
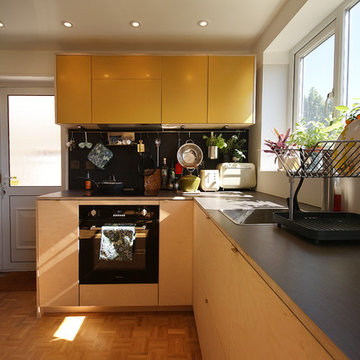
Kirsty Williams
低価格の小さなエクレクティックスタイルのおしゃれなキッチン (ドロップインシンク、フラットパネル扉のキャビネット、淡色木目調キャビネット、ラミネートカウンター、黒いキッチンパネル、シルバーの調理設備、淡色無垢フローリング、アイランドなし、グレーのキッチンカウンター) の写真
低価格の小さなエクレクティックスタイルのおしゃれなキッチン (ドロップインシンク、フラットパネル扉のキャビネット、淡色木目調キャビネット、ラミネートカウンター、黒いキッチンパネル、シルバーの調理設備、淡色無垢フローリング、アイランドなし、グレーのキッチンカウンター) の写真
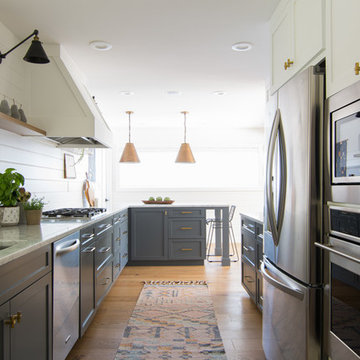
Avivit Weissman
サンフランシスコにあるお手頃価格の中くらいなエクレクティックスタイルのおしゃれなキッチン (ドロップインシンク、シェーカースタイル扉のキャビネット、グレーのキャビネット、大理石カウンター、白いキッチンパネル、シルバーの調理設備、淡色無垢フローリング、グレーのキッチンカウンター) の写真
サンフランシスコにあるお手頃価格の中くらいなエクレクティックスタイルのおしゃれなキッチン (ドロップインシンク、シェーカースタイル扉のキャビネット、グレーのキャビネット、大理石カウンター、白いキッチンパネル、シルバーの調理設備、淡色無垢フローリング、グレーのキッチンカウンター) の写真
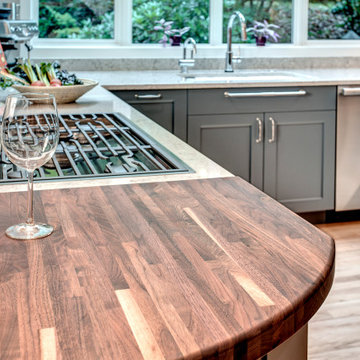
Custom Walnut Top
シアトルにある高級な広いエクレクティックスタイルのおしゃれなキッチン (エプロンフロントシンク、フラットパネル扉のキャビネット、青いキャビネット、クオーツストーンカウンター、マルチカラーのキッチンパネル、セラミックタイルのキッチンパネル、シルバーの調理設備、淡色無垢フローリング、茶色い床、グレーのキッチンカウンター) の写真
シアトルにある高級な広いエクレクティックスタイルのおしゃれなキッチン (エプロンフロントシンク、フラットパネル扉のキャビネット、青いキャビネット、クオーツストーンカウンター、マルチカラーのキッチンパネル、セラミックタイルのキッチンパネル、シルバーの調理設備、淡色無垢フローリング、茶色い床、グレーのキッチンカウンター) の写真
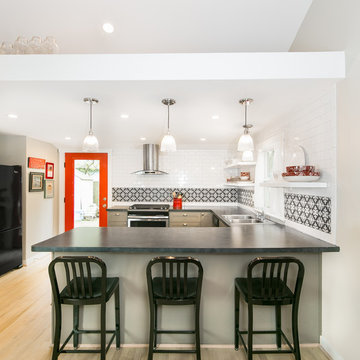
Jen Brooker Photography
アトランタにある中くらいなエクレクティックスタイルのおしゃれなキッチン (ダブルシンク、シェーカースタイル扉のキャビネット、グレーのキャビネット、白いキッチンパネル、サブウェイタイルのキッチンパネル、シルバーの調理設備、淡色無垢フローリング、茶色い床、グレーのキッチンカウンター) の写真
アトランタにある中くらいなエクレクティックスタイルのおしゃれなキッチン (ダブルシンク、シェーカースタイル扉のキャビネット、グレーのキャビネット、白いキッチンパネル、サブウェイタイルのキッチンパネル、シルバーの調理設備、淡色無垢フローリング、茶色い床、グレーのキッチンカウンター) の写真
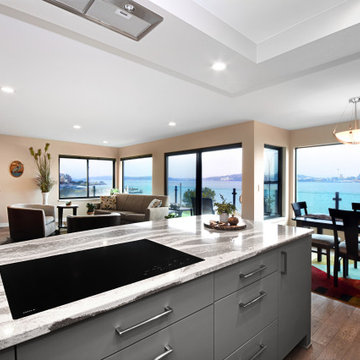
This stunning kitchen has a horizontal granite slab counter top and sleek modern cabinets that pair wonderfully with the light hardwood.
シアトルにある高級な小さなエクレクティックスタイルのおしゃれなキッチン (ドロップインシンク、フラットパネル扉のキャビネット、グレーのキャビネット、御影石カウンター、グレーのキッチンパネル、セラミックタイルのキッチンパネル、黒い調理設備、淡色無垢フローリング、茶色い床、マルチカラーのキッチンカウンター) の写真
シアトルにある高級な小さなエクレクティックスタイルのおしゃれなキッチン (ドロップインシンク、フラットパネル扉のキャビネット、グレーのキャビネット、御影石カウンター、グレーのキッチンパネル、セラミックタイルのキッチンパネル、黒い調理設備、淡色無垢フローリング、茶色い床、マルチカラーのキッチンカウンター) の写真
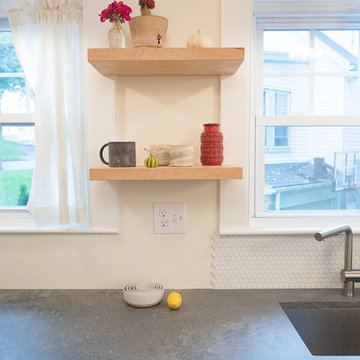
This Medford Kitchen was very tight and made worse with the bathroom door. Valuable cabinet space was regained with some clever design work.
ボストンにあるお手頃価格の小さなエクレクティックスタイルのおしゃれなキッチン (アンダーカウンターシンク、フラットパネル扉のキャビネット、白いキャビネット、クオーツストーンカウンター、白いキッチンパネル、セラミックタイルのキッチンパネル、シルバーの調理設備、淡色無垢フローリング、アイランドなし、ベージュの床、グレーのキッチンカウンター) の写真
ボストンにあるお手頃価格の小さなエクレクティックスタイルのおしゃれなキッチン (アンダーカウンターシンク、フラットパネル扉のキャビネット、白いキャビネット、クオーツストーンカウンター、白いキッチンパネル、セラミックタイルのキッチンパネル、シルバーの調理設備、淡色無垢フローリング、アイランドなし、ベージュの床、グレーのキッチンカウンター) の写真
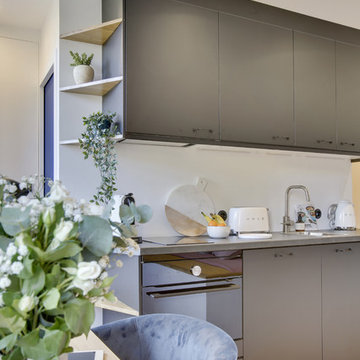
Shoootin pour Marion Gouëllo
パリにあるお手頃価格の小さなエクレクティックスタイルのおしゃれなキッチン (アンダーカウンターシンク、インセット扉のキャビネット、黒いキャビネット、ラミネートカウンター、白いキッチンパネル、黒い調理設備、淡色無垢フローリング、アイランドなし、ベージュの床、グレーのキッチンカウンター) の写真
パリにあるお手頃価格の小さなエクレクティックスタイルのおしゃれなキッチン (アンダーカウンターシンク、インセット扉のキャビネット、黒いキャビネット、ラミネートカウンター、白いキッチンパネル、黒い調理設備、淡色無垢フローリング、アイランドなし、ベージュの床、グレーのキッチンカウンター) の写真
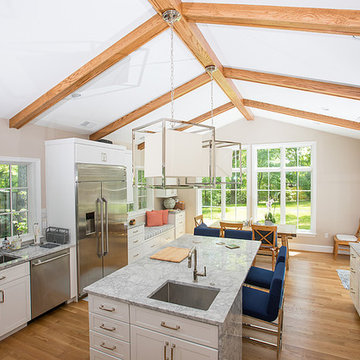
他の地域にあるエクレクティックスタイルのおしゃれなキッチン (アンダーカウンターシンク、落し込みパネル扉のキャビネット、白いキャビネット、大理石カウンター、グレーのキッチンパネル、サブウェイタイルのキッチンパネル、淡色無垢フローリング、ベージュの床、グレーのキッチンカウンター) の写真
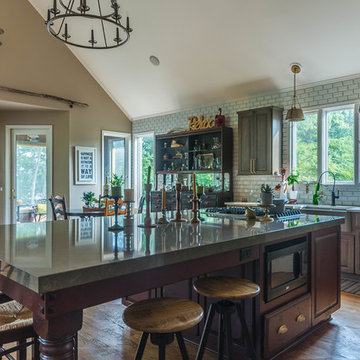
デトロイトにある高級な広いエクレクティックスタイルのおしゃれなキッチン (エプロンフロントシンク、レイズドパネル扉のキャビネット、グレーのキャビネット、クオーツストーンカウンター、白いキッチンパネル、サブウェイタイルのキッチンパネル、シルバーの調理設備、淡色無垢フローリング、茶色い床、グレーのキッチンカウンター) の写真
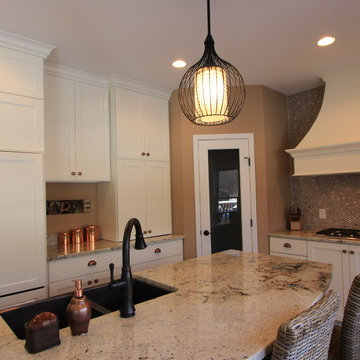
Aaron Andrusko
ミネアポリスにある中くらいなエクレクティックスタイルのおしゃれなキッチン (エプロンフロントシンク、シェーカースタイル扉のキャビネット、白いキャビネット、御影石カウンター、ベージュキッチンパネル、メタルタイルのキッチンパネル、パネルと同色の調理設備、淡色無垢フローリング、ベージュの床、グレーのキッチンカウンター) の写真
ミネアポリスにある中くらいなエクレクティックスタイルのおしゃれなキッチン (エプロンフロントシンク、シェーカースタイル扉のキャビネット、白いキャビネット、御影石カウンター、ベージュキッチンパネル、メタルタイルのキッチンパネル、パネルと同色の調理設備、淡色無垢フローリング、ベージュの床、グレーのキッチンカウンター) の写真
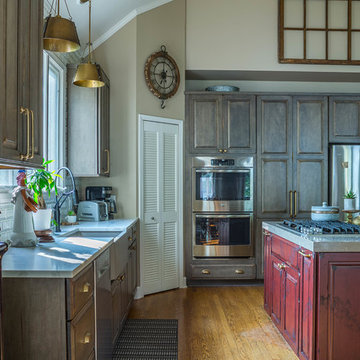
デトロイトにある高級な広いエクレクティックスタイルのおしゃれなキッチン (エプロンフロントシンク、レイズドパネル扉のキャビネット、グレーのキャビネット、クオーツストーンカウンター、白いキッチンパネル、サブウェイタイルのキッチンパネル、シルバーの調理設備、淡色無垢フローリング、茶色い床、グレーのキッチンカウンター) の写真
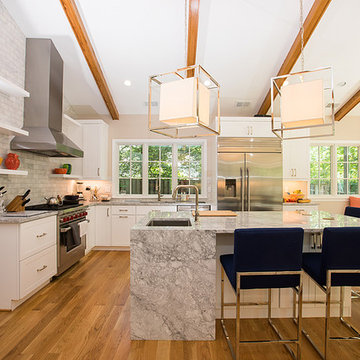
他の地域にあるエクレクティックスタイルのおしゃれなキッチン (アンダーカウンターシンク、落し込みパネル扉のキャビネット、白いキャビネット、大理石カウンター、グレーのキッチンパネル、サブウェイタイルのキッチンパネル、淡色無垢フローリング、ベージュの床、グレーのキッチンカウンター) の写真
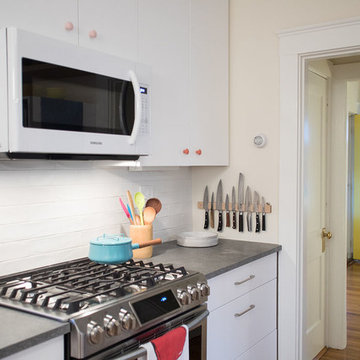
This Medford Kitchen was very tight and made worse with the bathroom door. Valuable cabinet space was regained with some clever design work.
ボストンにあるお手頃価格の小さなエクレクティックスタイルのおしゃれなキッチン (アンダーカウンターシンク、フラットパネル扉のキャビネット、白いキャビネット、クオーツストーンカウンター、白いキッチンパネル、セラミックタイルのキッチンパネル、シルバーの調理設備、淡色無垢フローリング、アイランドなし、ベージュの床、グレーのキッチンカウンター) の写真
ボストンにあるお手頃価格の小さなエクレクティックスタイルのおしゃれなキッチン (アンダーカウンターシンク、フラットパネル扉のキャビネット、白いキャビネット、クオーツストーンカウンター、白いキッチンパネル、セラミックタイルのキッチンパネル、シルバーの調理設備、淡色無垢フローリング、アイランドなし、ベージュの床、グレーのキッチンカウンター) の写真
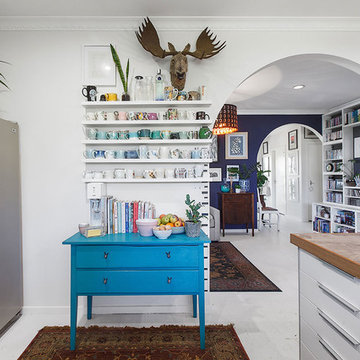
Images: Maria Savelieva
メルボルンにある低価格の小さなエクレクティックスタイルのおしゃれなキッチン (エプロンフロントシンク、オープンシェルフ、白いキャビネット、ラミネートカウンター、白いキッチンパネル、セラミックタイルのキッチンパネル、シルバーの調理設備、淡色無垢フローリング、白い床、グレーのキッチンカウンター) の写真
メルボルンにある低価格の小さなエクレクティックスタイルのおしゃれなキッチン (エプロンフロントシンク、オープンシェルフ、白いキャビネット、ラミネートカウンター、白いキッチンパネル、セラミックタイルのキッチンパネル、シルバーの調理設備、淡色無垢フローリング、白い床、グレーのキッチンカウンター) の写真
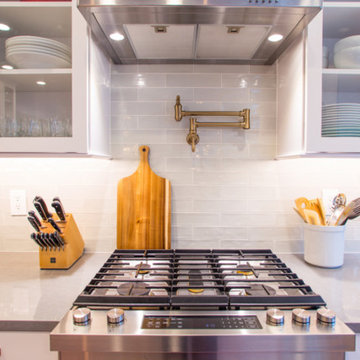
Jenny L Miller
シアトルにある中くらいなエクレクティックスタイルのおしゃれなキッチン (アンダーカウンターシンク、落し込みパネル扉のキャビネット、白いキャビネット、クオーツストーンカウンター、白いキッチンパネル、ガラスタイルのキッチンパネル、シルバーの調理設備、淡色無垢フローリング、ベージュの床、グレーのキッチンカウンター) の写真
シアトルにある中くらいなエクレクティックスタイルのおしゃれなキッチン (アンダーカウンターシンク、落し込みパネル扉のキャビネット、白いキャビネット、クオーツストーンカウンター、白いキッチンパネル、ガラスタイルのキッチンパネル、シルバーの調理設備、淡色無垢フローリング、ベージュの床、グレーのキッチンカウンター) の写真
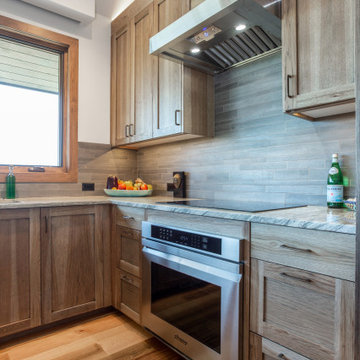
Tile –
Back Splash - Koshi Mk “DG” 12 x12 Mosaic in Kitchen
Counter Tops Bathrooms – Blue Savote Honed 2CM
Master Bathroom Tile - I Marmi Carrera hex
Tile for All Three Bathrooms - Crossville
Kitchen/ Living Room
Kitchen Walls: DB# - Base Cabinets with 3 Drawers
(1) Base Microwave Cabinet
(1) P1- Base Cabinet with 3 Drawers, 2 false fronts to open as door and pullout trash
(1) Base Sink Cabinet – 2 doors, 1 Boven base oven and cooktop cabinet, 1 spice insert, upper cabinet with 2 doors, upper fridge cabinet with 2 doors undercabinet lighting
Shades by Crossville
AV244 Mist honed 12x24-
Bench and shelves for Master In shower - Pental Quartz
Floors – In apartment
Mix of Hickory and white Oak
Mixed widths 4’ to 8’
Natural Finish
Kitchen – Granite Counter Top
Kitchen – White River from India 3CM, Custom counter tops with 1 ¼” polished edge detail, undermounted sink
Windows – Windsor Pinnacle series, Alum Clad Wood Windows, Bronze

The concept for this characterful ‘Legacy’ kitchen was very much driven by the ideas of the client, Stephanie Rakowski, who envisioned an eclectic scheme that was classically-inspired yet very much of its times, and to her own tastes.
Jane Stewart, multi award-winning Design Director of bespoke specialists Mowlem & Co, worked closely with Stephanie to create a space that reflected the individual nature of the family home while maintaining an air of authentic provenance and ageless elegance.
The handsome proportions of the units are enhanced by fully framed doors and by hand-painted finishes in Farrow & Ball’s ‘Plummett’ for the wall cupboards and ‘Down Pipe’ for the island unit, which also offers a cantilevered breakfast bar. Large crittal windows and doors frame the ‘fourth wall’ with access to an enclosed terrace, echoed by a similar feature separating-yet-connecting the kitchen/living area from the rest of the interior.
Features include fine Bianca Eclipsia marble worktops and splashbacks, with a recurring motif of glass; as framed inserts in certain wall units, decorative chandeliers and clear glass pendants, and a section of antiqued mirror awl cladding beneath the glassware cabinet. Distinctive details, such as the beautiful chrome bespoke ‘espagnolettes’ handles, enhance the traditional-yet-modern personality the scheme.
This kitchen emanates a refined sophistication, yet is designed to be loved, worked in and enjoyed by the entire family as well as to welcome guests. Hence features such as a special wine storage and service ‘zone’, a cosy living area in the L-shaped section of the light filled room, and beloved family favourites in the form of a period dining set and a distressed free-standing cabinet, console table and grandfather clock. Lighting is also key to the ambience of the scheme, with a range of dimmable pendants, as well as task lighting.
Appliances aptly chosen for the level of functionality demanded by this design include Sub Zero refrigeration and a Wolf range cooker - clear choices to match the impressive proportions of the furniture. A series of further appliances offer all of the latest conveniences, while a range of taps (over two separate sinks) include an extendable spray hose and a handy pot filler behind the professional style cooker.
エクレクティックスタイルのキッチン (グレーのキッチンカウンター、マルチカラーのキッチンカウンター、竹フローリング、淡色無垢フローリング) の写真
6