エクレクティックスタイルのキッチン (グレーのキッチンカウンター、マルチカラーのキッチンカウンター、珪岩カウンター、セラミックタイルの床、淡色無垢フローリング) の写真
絞り込み:
資材コスト
並び替え:今日の人気順
写真 1〜20 枚目(全 47 枚)

The open plan kitchen mixes simple wood-grained IKEA cabinets with a classic 1952 vintage O'Keefe & Merritt double oven, offset by a custom installation of vintage hand-painted Spanish tiles as a backsplash, set into classic subway tile. The peninsula and counters are a gray quartz, and the farmhouse sink is from IKEA. Fridge and Dishwasher are stainless. Custom stove hood surround hide a powerful extractor fan. Family Room is open to the kitchen, with wall-mounted TV, and entertainment unit including records, DVDs, and modern music components. Rustic Pine Cone chandelier in Family Room, and Mid-Century modern orange pendants from Rejuvenation.
Classic 48-star American Flag overhands the Family Room.
Photo by Bret Gum for Flea Market Decor Magazine

ラスベガスにある高級な中くらいなエクレクティックスタイルのおしゃれなキッチン (アンダーカウンターシンク、フラットパネル扉のキャビネット、淡色木目調キャビネット、珪岩カウンター、白いキッチンパネル、大理石のキッチンパネル、パネルと同色の調理設備、淡色無垢フローリング、ベージュの床、グレーのキッチンカウンター) の写真
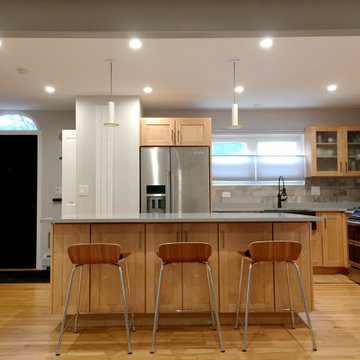
ニューヨークにある低価格の中くらいなエクレクティックスタイルのおしゃれなキッチン (シングルシンク、シェーカースタイル扉のキャビネット、淡色木目調キャビネット、珪岩カウンター、グレーのキッチンパネル、セラミックタイルのキッチンパネル、シルバーの調理設備、淡色無垢フローリング、グレーのキッチンカウンター) の写真
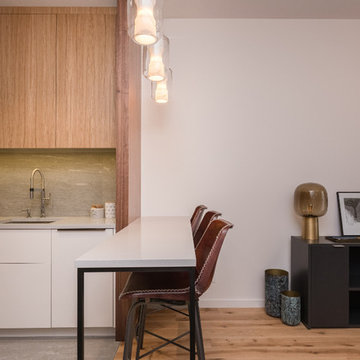
Zdjęcie salonu z widokiem na kuchnię. Biurko BoConcept Cupertino, krzesło BoConcept Ferrara, sofa BoConcept Osaka, stolik kawowy Bloomingville, hokery Nordal Dark Brown. Nad stołem trzy lampy LeBroom Chamber Large, podłoga NobiFloor Modern Dhauagiri. Na ścianie i suficie farba Benjamin Moore.
Projekt: Pracownia Projektowania Wnętrz Viva Design, Fot. Przemysław Kuciński
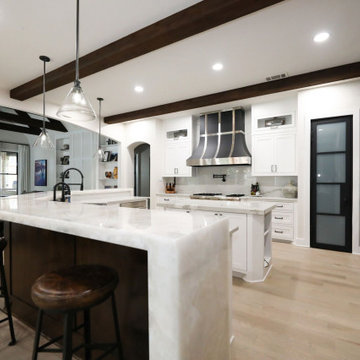
Updated custom breakfast room with built-in banquette
ダラスにあるエクレクティックスタイルのおしゃれなキッチン (シェーカースタイル扉のキャビネット、濃色木目調キャビネット、珪岩カウンター、石スラブのキッチンパネル、シルバーの調理設備、淡色無垢フローリング、マルチカラーのキッチンカウンター) の写真
ダラスにあるエクレクティックスタイルのおしゃれなキッチン (シェーカースタイル扉のキャビネット、濃色木目調キャビネット、珪岩カウンター、石スラブのキッチンパネル、シルバーの調理設備、淡色無垢フローリング、マルチカラーのキッチンカウンター) の写真
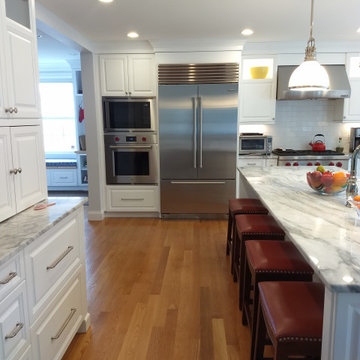
Wow! What this addition did for this home was amazing.
The Dad in this story loves to cook! So, we took the existing kitchen and made it into a great walk in pantry and mudroom, and added a new addition to the back of the house to create an open kitchen-family room with a full master bedroom suite upstairs! This kitchen has all the bells and whistles for a fabulous cook! I couldn't be more excited for them as they enjoy entertaining family and friends in their amazing new home:)
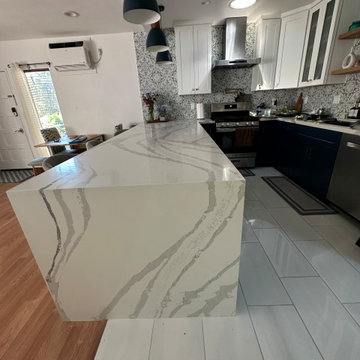
Complete kitchen remodeling in Glendale. Big Quartz island with waterfall and sitting area for a fast coffee or just for..with and talk.
Pendents lights above island.
Two tones semi custom cabinets, the blue is WOW.
The backsplashes just amazing, Porcelain.
The floor is Porcelain tile.
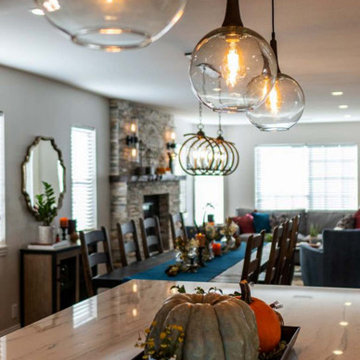
The objective of the project was to deliver a comprehensive remodel and redesign for two vacant Nestors. The clients expressed an interest in entertaining guests in their new common areas, residing in a more spacious and utilitarian master suite, pursuing their hobbies in the multipurpose room, having a functional home office, and offering comfortable accommodations for their visitors. Our team was driven to create a fresh look, style, and functionality that would cater to the clients’ needs.
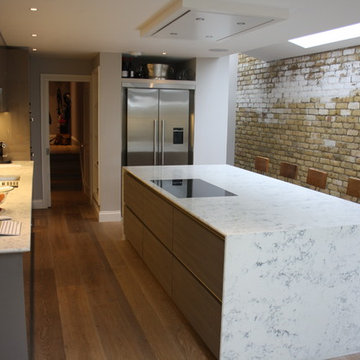
Truffle grey gloss lacquered wall units with structured wood grain laminate island units.
ロンドンにある高級な広いエクレクティックスタイルのおしゃれなキッチン (アンダーカウンターシンク、フラットパネル扉のキャビネット、珪岩カウンター、グレーのキッチンパネル、石スラブのキッチンパネル、黒い調理設備、淡色無垢フローリング、グレーのキッチンカウンター) の写真
ロンドンにある高級な広いエクレクティックスタイルのおしゃれなキッチン (アンダーカウンターシンク、フラットパネル扉のキャビネット、珪岩カウンター、グレーのキッチンパネル、石スラブのキッチンパネル、黒い調理設備、淡色無垢フローリング、グレーのキッチンカウンター) の写真
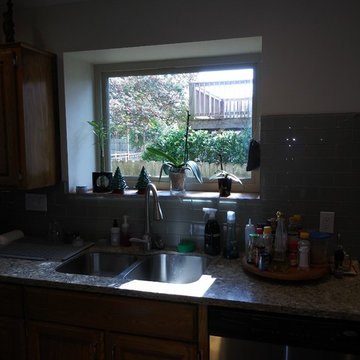
David Manning, A.I.A.
オースティンにあるお手頃価格の中くらいなエクレクティックスタイルのおしゃれなキッチン (アンダーカウンターシンク、ガラス扉のキャビネット、中間色木目調キャビネット、珪岩カウンター、グレーのキッチンパネル、セラミックタイルのキッチンパネル、シルバーの調理設備、セラミックタイルの床、ベージュの床、グレーのキッチンカウンター) の写真
オースティンにあるお手頃価格の中くらいなエクレクティックスタイルのおしゃれなキッチン (アンダーカウンターシンク、ガラス扉のキャビネット、中間色木目調キャビネット、珪岩カウンター、グレーのキッチンパネル、セラミックタイルのキッチンパネル、シルバーの調理設備、セラミックタイルの床、ベージュの床、グレーのキッチンカウンター) の写真
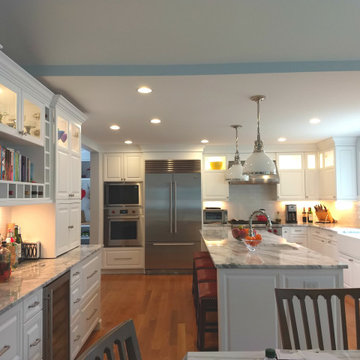
Wow! What this addition did for this home was amazing.
The Dad in this story loves to cook! So, we took the existing kitchen and made it into a great walk in pantry and mudroom, and added a new addition to the back of the house to create an open kitchen-family room with a full master bedroom suite upstairs! This kitchen has all the bells and whistles for a fabulous cook! I couldn't be more excited for them as they enjoy entertaining family and friends in their amazing new home:)
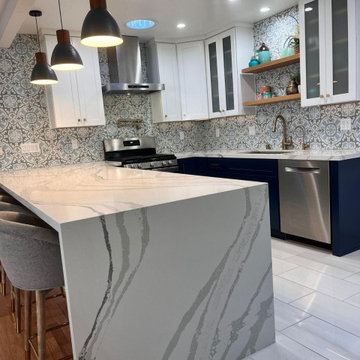
ロサンゼルスにある高級な中くらいなエクレクティックスタイルのおしゃれなキッチン (ドロップインシンク、シェーカースタイル扉のキャビネット、珪岩カウンター、マルチカラーのキッチンパネル、セラミックタイルのキッチンパネル、シルバーの調理設備、セラミックタイルの床、グレーの床、マルチカラーのキッチンカウンター) の写真
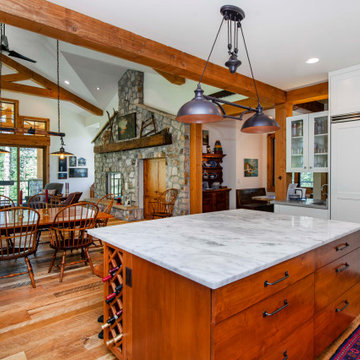
view of great room from white kitchen
デンバーにある高級な中くらいなエクレクティックスタイルのおしゃれなキッチン (エプロンフロントシンク、シェーカースタイル扉のキャビネット、白いキャビネット、珪岩カウンター、白いキッチンパネル、ガラスタイルのキッチンパネル、パネルと同色の調理設備、淡色無垢フローリング、茶色い床、グレーのキッチンカウンター) の写真
デンバーにある高級な中くらいなエクレクティックスタイルのおしゃれなキッチン (エプロンフロントシンク、シェーカースタイル扉のキャビネット、白いキャビネット、珪岩カウンター、白いキッチンパネル、ガラスタイルのキッチンパネル、パネルと同色の調理設備、淡色無垢フローリング、茶色い床、グレーのキッチンカウンター) の写真
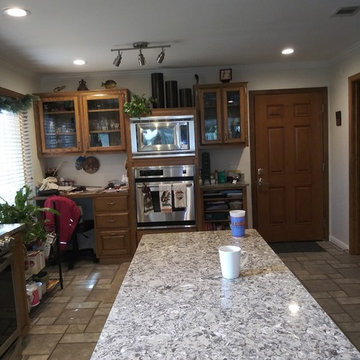
David Manning, A.I.A.
オースティンにあるお手頃価格の中くらいなエクレクティックスタイルのおしゃれなキッチン (アンダーカウンターシンク、ガラス扉のキャビネット、中間色木目調キャビネット、珪岩カウンター、グレーのキッチンパネル、セラミックタイルのキッチンパネル、シルバーの調理設備、セラミックタイルの床、ベージュの床、グレーのキッチンカウンター) の写真
オースティンにあるお手頃価格の中くらいなエクレクティックスタイルのおしゃれなキッチン (アンダーカウンターシンク、ガラス扉のキャビネット、中間色木目調キャビネット、珪岩カウンター、グレーのキッチンパネル、セラミックタイルのキッチンパネル、シルバーの調理設備、セラミックタイルの床、ベージュの床、グレーのキッチンカウンター) の写真
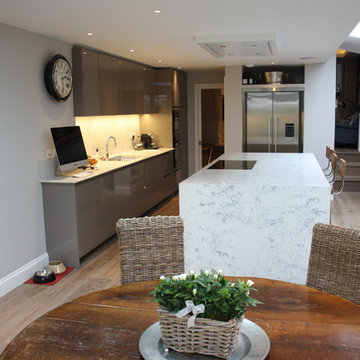
Truffle grey gloss lacquered wall units with structured wood grain laminate island units.
ロンドンにある高級な広いエクレクティックスタイルのおしゃれなキッチン (アンダーカウンターシンク、フラットパネル扉のキャビネット、珪岩カウンター、グレーのキッチンパネル、石スラブのキッチンパネル、黒い調理設備、淡色無垢フローリング、グレーのキッチンカウンター) の写真
ロンドンにある高級な広いエクレクティックスタイルのおしゃれなキッチン (アンダーカウンターシンク、フラットパネル扉のキャビネット、珪岩カウンター、グレーのキッチンパネル、石スラブのキッチンパネル、黒い調理設備、淡色無垢フローリング、グレーのキッチンカウンター) の写真
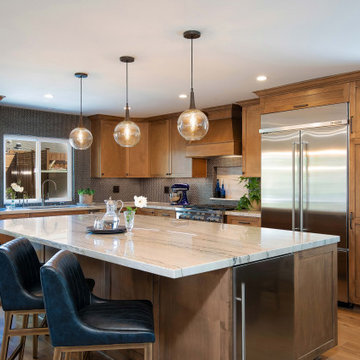
The objective of the project was to deliver a comprehensive remodel and redesign for two vacant Nestors. The clients expressed an interest in entertaining guests in their new common areas, residing in a more spacious and utilitarian master suite, pursuing their hobbies in the multipurpose room, having a functional home office, and offering comfortable accommodations for their visitors. Our team was driven to create a fresh look, style, and functionality that would cater to the clients’ needs.
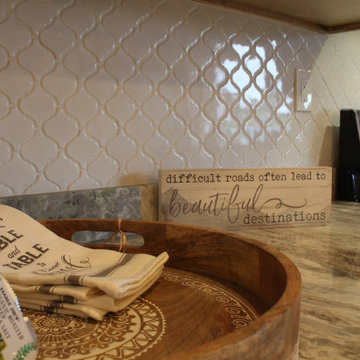
View from Living Space into the kitchen
他の地域にあるお手頃価格の中くらいなエクレクティックスタイルのおしゃれなキッチン (アンダーカウンターシンク、レイズドパネル扉のキャビネット、グレーのキャビネット、珪岩カウンター、白いキッチンパネル、セラミックタイルのキッチンパネル、シルバーの調理設備、セラミックタイルの床、マルチカラーの床、マルチカラーのキッチンカウンター、塗装板張りの天井) の写真
他の地域にあるお手頃価格の中くらいなエクレクティックスタイルのおしゃれなキッチン (アンダーカウンターシンク、レイズドパネル扉のキャビネット、グレーのキャビネット、珪岩カウンター、白いキッチンパネル、セラミックタイルのキッチンパネル、シルバーの調理設備、セラミックタイルの床、マルチカラーの床、マルチカラーのキッチンカウンター、塗装板張りの天井) の写真
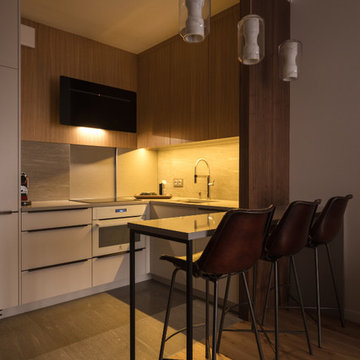
Zdjęcie salonu z widokiem na kuchnię. Biurko BoConcept Cupertino, krzesło BoConcept Ferrara, sofa BoConcept Osaka, stolik kawowy Bloomingville, hokery Nordal Dark Brown. Nad stołem trzy lampy LeBroom Chamber Large, podłoga NobiFloor Modern Dhauagiri. Na ścianie i suficie farba Benjamin Moore.
Projekt: Pracownia Projektowania Wnętrz Viva Design, Fot. Przemysław Kuciński
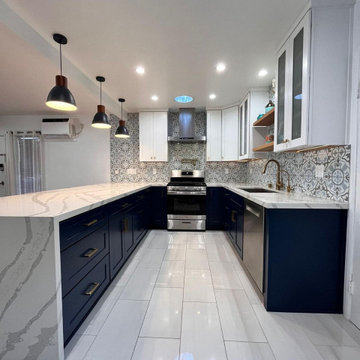
Should I say more except that this kitchen has a unique look, client went outside the comfort zone working with me and the results...I love it.
ロサンゼルスにある高級な中くらいなエクレクティックスタイルのおしゃれなキッチン (ドロップインシンク、シェーカースタイル扉のキャビネット、珪岩カウンター、マルチカラーのキッチンパネル、セラミックタイルのキッチンパネル、シルバーの調理設備、セラミックタイルの床、グレーの床、マルチカラーのキッチンカウンター) の写真
ロサンゼルスにある高級な中くらいなエクレクティックスタイルのおしゃれなキッチン (ドロップインシンク、シェーカースタイル扉のキャビネット、珪岩カウンター、マルチカラーのキッチンパネル、セラミックタイルのキッチンパネル、シルバーの調理設備、セラミックタイルの床、グレーの床、マルチカラーのキッチンカウンター) の写真
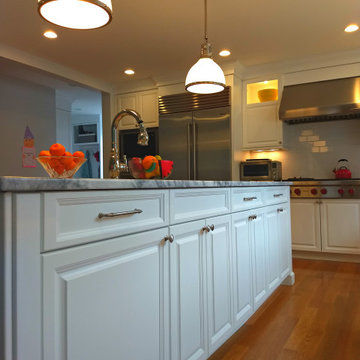
Wow! What this addition did for this home was amazing.
The Dad in this story loves to cook! So, we took the existing kitchen and made it into a great walk in pantry and mudroom, and added a new addition to the back of the house to create an open kitchen-family room with a full master bedroom suite upstairs! This kitchen has all the bells and whistles for a fabulous cook! I couldn't be more excited for them as they enjoy entertaining family and friends in their amazing new home:)
エクレクティックスタイルのキッチン (グレーのキッチンカウンター、マルチカラーのキッチンカウンター、珪岩カウンター、セラミックタイルの床、淡色無垢フローリング) の写真
1