エクレクティックスタイルのキッチン (グレーのキッチンカウンター、マルチカラーのキッチンカウンター、御影石カウンター、ベージュの床、青い床) の写真
絞り込み:
資材コスト
並び替え:今日の人気順
写真 1〜20 枚目(全 111 枚)
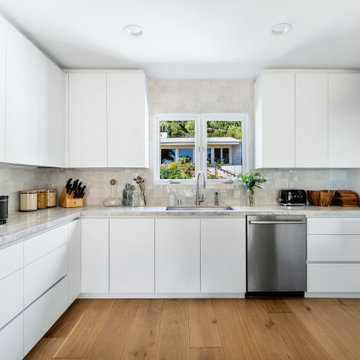
ロサンゼルスにあるラグジュアリーな中くらいなエクレクティックスタイルのおしゃれなキッチン (アンダーカウンターシンク、フラットパネル扉のキャビネット、白いキャビネット、御影石カウンター、ベージュキッチンパネル、シルバーの調理設備、淡色無垢フローリング、アイランドなし、ベージュの床、グレーのキッチンカウンター) の写真
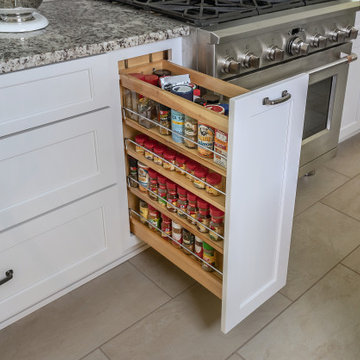
At the heart of this New Hope, PA kitchen design is a large, T-shaped island that includes a work area, storage, and a table top that serves as a dining table. The Koch Cabinetry island and hood are both a Seneca door style in a dark wood finish, while the perimeter kitchen cabinets are a Prairie door style in painted white. Both cabinet finishes are perfectly complemented by a multi-toned White Bahamas granite countertop with an eased edge and Richelieu transitional hardware in antique nickel. The cabinets have ample storage accessories including roll outs, a cutlery divider, pull out spice storage, tray divider, wine rack, and much more. The island incorporates a Blanco Siligranit farmhouse sink with a pull down sprayer faucet and soap dispenser. An angled power strip is installed on the island for easy access to electrical items. The kitchen remodel incorporated new appliances including a GE Cafe counter-depth refrigerator, dishwasher, and range, as well as a Whirlpool beverage refrigerator. The new kitchen floor is 12 x 24 Polis It Rocks in Sandstone.

A redesign of the kitchen opens up the space to adjoining rooms and creates more storage and a large island with seating for five. Design and build by Meadowlark Design+Build in Ann Arbor, Michigan. Photography by Sean Carter.
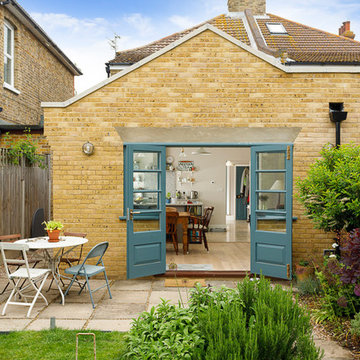
French doors which lead out to patio area in garden.
Photography by Chris Kemp.
ケントにあるラグジュアリーな広いエクレクティックスタイルのおしゃれなキッチン (エプロンフロントシンク、シェーカースタイル扉のキャビネット、ベージュのキャビネット、御影石カウンター、グレーのキッチンパネル、石スラブのキッチンパネル、シルバーの調理設備、トラバーチンの床、アイランドなし、ベージュの床、グレーのキッチンカウンター) の写真
ケントにあるラグジュアリーな広いエクレクティックスタイルのおしゃれなキッチン (エプロンフロントシンク、シェーカースタイル扉のキャビネット、ベージュのキャビネット、御影石カウンター、グレーのキッチンパネル、石スラブのキッチンパネル、シルバーの調理設備、トラバーチンの床、アイランドなし、ベージュの床、グレーのキッチンカウンター) の写真

Before we started the design on this custom home, the client met with Barefoot Contessa's Ina Garten and brought us back a long list of needs for their expansive kitchen.
Photo by Emily Minton Redfield
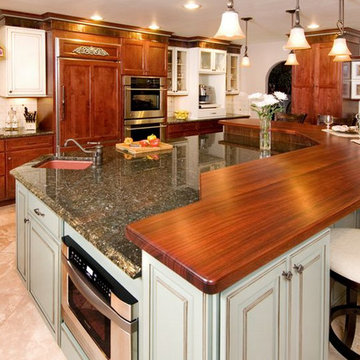
Our designer at Premium Wholesale Cabinets took the tiny kitchen space and expanded it and turned it into this beautiful kitchen, a work of art! Notice the detailing of the molding, and the two tone countertops.
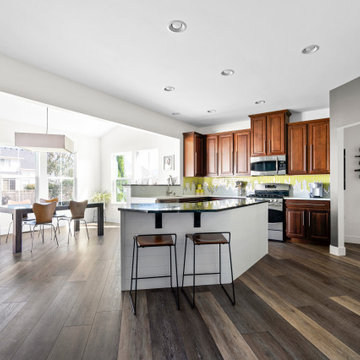
Bold, dramatic, inspiring. With color variation that never grows old, this floor is not for the faint of heart. But for those who follow where Dover leads, there is nothing quite like it.
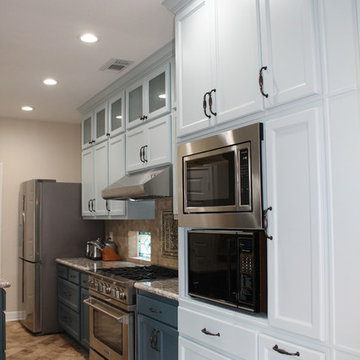
This client wanted an colorful, full of life kitchen they could create the best food in and be as stunning to look at as well. For starters, we reconfigured some base cabinets to large deep drawers and also have trash/recycle pull outs. The top cabinets now are extended to the ceiling for more storage. A custom designed tall cabinet that maximizes the storage space with a few deep drawers a recycle pull out and a side cabinet for brooms and such. Also houses two oven/microwaves. Granite countertops were an improvement from the original Formica ones. We said bye bye to the blue wallpaper and hello to a fresh warm neutral on the walls to make way for the two tone blue cabinets. We did the flooring in a herringbone pattern for even more interest. A custom designed center medallion piece above the stove adds a personal touch and a nice focal piece. A great project and very happy clients!
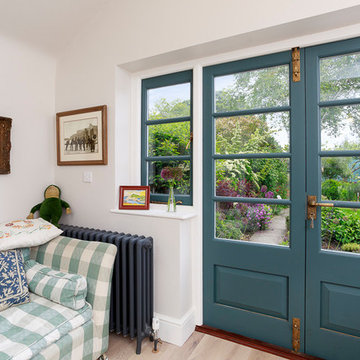
Bespoke Joinery.
Photography by Chris Kemp.
ケントにあるラグジュアリーな広いエクレクティックスタイルのおしゃれなキッチン (エプロンフロントシンク、シェーカースタイル扉のキャビネット、ベージュのキャビネット、御影石カウンター、グレーのキッチンパネル、石スラブのキッチンパネル、シルバーの調理設備、トラバーチンの床、アイランドなし、ベージュの床、グレーのキッチンカウンター) の写真
ケントにあるラグジュアリーな広いエクレクティックスタイルのおしゃれなキッチン (エプロンフロントシンク、シェーカースタイル扉のキャビネット、ベージュのキャビネット、御影石カウンター、グレーのキッチンパネル、石スラブのキッチンパネル、シルバーの調理設備、トラバーチンの床、アイランドなし、ベージュの床、グレーのキッチンカウンター) の写真
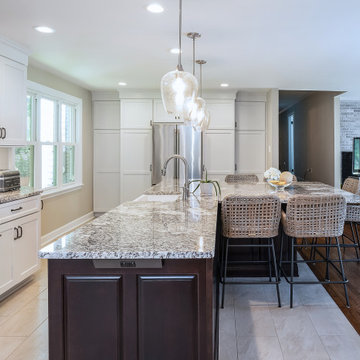
At the heart of this New Hope, PA kitchen design is a large, T-shaped island that includes a work area, storage, and a table top that serves as a dining table. The Koch Cabinetry island and hood are both a Seneca door style in a dark wood finish, while the perimeter kitchen cabinets are a Prairie door style in painted white. Both cabinet finishes are perfectly complemented by a multi-toned White Bahamas granite countertop with an eased edge and Richelieu transitional hardware in antique nickel. The cabinets have ample storage accessories including roll outs, a cutlery divider, pull out spice storage, tray divider, wine rack, and much more. The island incorporates a Blanco Siligranit farmhouse sink with a pull down sprayer faucet and soap dispenser. An angled power strip is installed on the island for easy access to electrical items. The kitchen remodel incorporated new appliances including a GE Cafe counter-depth refrigerator, dishwasher, and range, as well as a Whirlpool beverage refrigerator. The new kitchen floor is 12 x 24 Polis It Rocks in Sandstone.
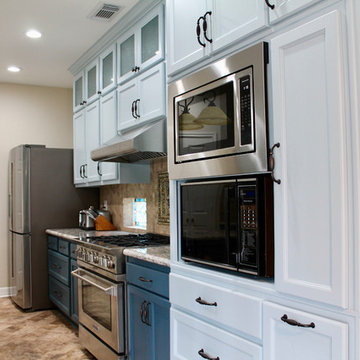
This client wanted an colorful, full of life kitchen they could create the best food in and be as stunning to look at as well. For starters, we reconfigured some base cabinets to large deep drawers and also have trash/recycle pull outs. The top cabinets now are extended to the ceiling for more storage. A custom designed tall cabinet that maximizes the storage space with a few deep drawers a recycle pull out and a side cabinet for brooms and such. Also houses two oven/microwaves. Granite countertops were an improvement from the original Formica ones. We said bye bye to the blue wallpaper and hello to a fresh warm neutral on the walls to make way for the two tone blue cabinets. We did the flooring in a herringbone pattern for even more interest. A custom designed center medallion piece above the stove adds a personal touch and a nice focal piece. A great project and very happy clients!
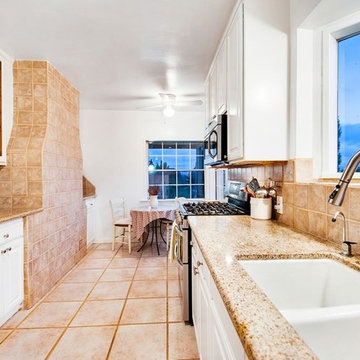
Candy
ロサンゼルスにある低価格の中くらいなエクレクティックスタイルのおしゃれなキッチン (ダブルシンク、インセット扉のキャビネット、白いキャビネット、御影石カウンター、ベージュキッチンパネル、セラミックタイルのキッチンパネル、シルバーの調理設備、セラミックタイルの床、アイランドなし、ベージュの床、マルチカラーのキッチンカウンター) の写真
ロサンゼルスにある低価格の中くらいなエクレクティックスタイルのおしゃれなキッチン (ダブルシンク、インセット扉のキャビネット、白いキャビネット、御影石カウンター、ベージュキッチンパネル、セラミックタイルのキッチンパネル、シルバーの調理設備、セラミックタイルの床、アイランドなし、ベージュの床、マルチカラーのキッチンカウンター) の写真
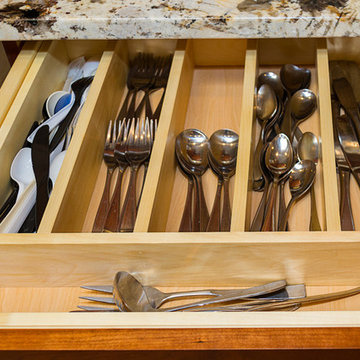
Photographer - Jeff Volker
フェニックスにあるラグジュアリーな広いエクレクティックスタイルのおしゃれなキッチン (アンダーカウンターシンク、落し込みパネル扉のキャビネット、茶色いキャビネット、御影石カウンター、マルチカラーのキッチンパネル、石スラブのキッチンパネル、シルバーの調理設備、磁器タイルの床、ベージュの床、マルチカラーのキッチンカウンター) の写真
フェニックスにあるラグジュアリーな広いエクレクティックスタイルのおしゃれなキッチン (アンダーカウンターシンク、落し込みパネル扉のキャビネット、茶色いキャビネット、御影石カウンター、マルチカラーのキッチンパネル、石スラブのキッチンパネル、シルバーの調理設備、磁器タイルの床、ベージュの床、マルチカラーのキッチンカウンター) の写真
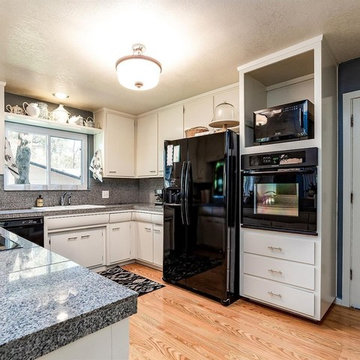
他の地域にある中くらいなエクレクティックスタイルのおしゃれなキッチン (ダブルシンク、フラットパネル扉のキャビネット、白いキャビネット、御影石カウンター、グレーのキッチンパネル、黒い調理設備、ラミネートの床、ベージュの床、グレーのキッチンカウンター) の写真
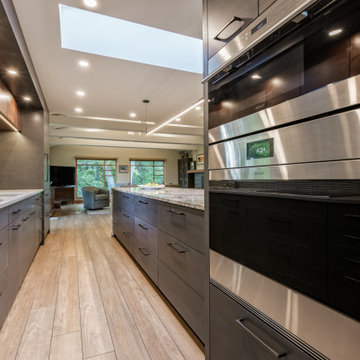
Cortec Plus Luxury Vinyl Plank flooring in Penmore Walnut is the perfect addition for managing homes with loads of traffic and pets.
Design and build by Meadowlark Design+Build in Ann Arbor, Michigan. Photography by Sean Carter.
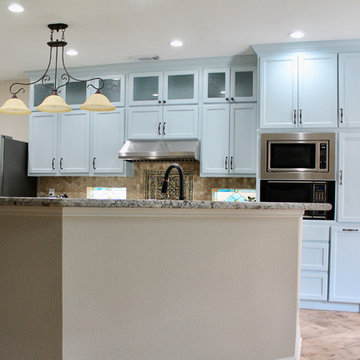
This client wanted an colorful, full of life kitchen they could create the best food in and be as stunning to look at as well. For starters, we reconfigured some base cabinets to large deep drawers and also have trash/recycle pull outs. The top cabinets now are extended to the ceiling for more storage. A custom designed tall cabinet that maximizes the storage space with a few deep drawers a recycle pull out and a side cabinet for brooms and such. Also houses two oven/microwaves. Granite countertops were an improvement from the original Formica ones. We said bye bye to the blue wallpaper and hello to a fresh warm neutral on the walls to make way for the two tone blue cabinets. We did the flooring in a herringbone pattern for even more interest. A custom designed center medallion piece above the stove adds a personal touch and a nice focal piece. A great project and very happy clients!
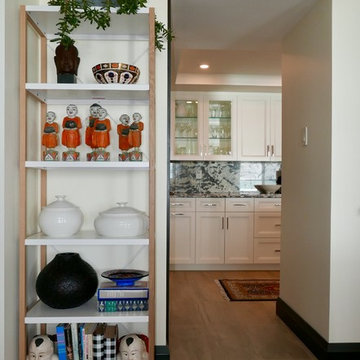
トロントにある中くらいなエクレクティックスタイルのおしゃれなキッチン (落し込みパネル扉のキャビネット、白いキャビネット、御影石カウンター、マルチカラーのキッチンパネル、石スラブのキッチンパネル、シルバーの調理設備、磁器タイルの床、ベージュの床、マルチカラーのキッチンカウンター) の写真
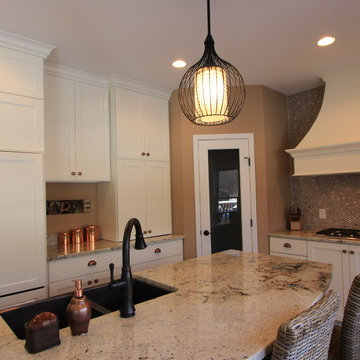
Aaron Andrusko
ミネアポリスにある中くらいなエクレクティックスタイルのおしゃれなキッチン (エプロンフロントシンク、シェーカースタイル扉のキャビネット、白いキャビネット、御影石カウンター、ベージュキッチンパネル、メタルタイルのキッチンパネル、パネルと同色の調理設備、淡色無垢フローリング、ベージュの床、グレーのキッチンカウンター) の写真
ミネアポリスにある中くらいなエクレクティックスタイルのおしゃれなキッチン (エプロンフロントシンク、シェーカースタイル扉のキャビネット、白いキャビネット、御影石カウンター、ベージュキッチンパネル、メタルタイルのキッチンパネル、パネルと同色の調理設備、淡色無垢フローリング、ベージュの床、グレーのキッチンカウンター) の写真
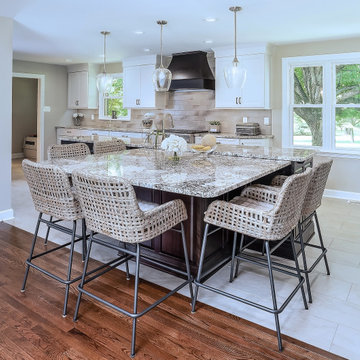
At the heart of this New Hope, PA kitchen design is a large, T-shaped island that includes a work area, storage, and a table top that serves as a dining table. The Koch Cabinetry island and hood are both a Seneca door style in a dark wood finish, while the perimeter kitchen cabinets are a Prairie door style in painted white. Both cabinet finishes are perfectly complemented by a multi-toned White Bahamas granite countertop with an eased edge and Richelieu transitional hardware in antique nickel. The cabinets have ample storage accessories including roll outs, a cutlery divider, pull out spice storage, tray divider, wine rack, and much more. The island incorporates a Blanco Siligranit farmhouse sink with a pull down sprayer faucet and soap dispenser. An angled power strip is installed on the island for easy access to electrical items. The kitchen remodel incorporated new appliances including a GE Cafe counter-depth refrigerator, dishwasher, and range, as well as a Whirlpool beverage refrigerator. The new kitchen floor is 12 x 24 Polis It Rocks in Sandstone.
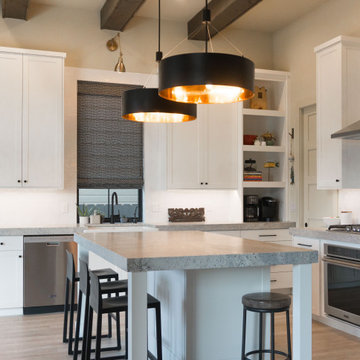
ボイシにあるお手頃価格の広いエクレクティックスタイルのおしゃれなキッチン (エプロンフロントシンク、シェーカースタイル扉のキャビネット、白いキャビネット、御影石カウンター、白いキッチンパネル、セラミックタイルのキッチンパネル、シルバーの調理設備、クッションフロア、ベージュの床、グレーのキッチンカウンター) の写真
エクレクティックスタイルのキッチン (グレーのキッチンカウンター、マルチカラーのキッチンカウンター、御影石カウンター、ベージュの床、青い床) の写真
1