エクレクティックスタイルのダイニングキッチン (黒いキッチンカウンター、グレーのキッチンカウンター、エプロンフロントシンク) の写真
絞り込み:
資材コスト
並び替え:今日の人気順
写真 1〜20 枚目(全 196 枚)

Large airy open plan kitchen, flooded with natural light opening onto the garden. Hand made timber units, with feature copper lights, antique timber floor and window seat.

Greg West Photography
ボストンにあるラグジュアリーな広いエクレクティックスタイルのおしゃれなキッチン (エプロンフロントシンク、レイズドパネル扉のキャビネット、黄色いキャビネット、コンクリートカウンター、マルチカラーのキッチンパネル、モザイクタイルのキッチンパネル、シルバーの調理設備、グレーの床、グレーのキッチンカウンター) の写真
ボストンにあるラグジュアリーな広いエクレクティックスタイルのおしゃれなキッチン (エプロンフロントシンク、レイズドパネル扉のキャビネット、黄色いキャビネット、コンクリートカウンター、マルチカラーのキッチンパネル、モザイクタイルのキッチンパネル、シルバーの調理設備、グレーの床、グレーのキッチンカウンター) の写真

Kitchen required best use of space and features leathered granite with a shaker style cabinet with subway tile backsplash
ワシントンD.C.にある高級な小さなエクレクティックスタイルのおしゃれなキッチン (エプロンフロントシンク、シェーカースタイル扉のキャビネット、白いキャビネット、御影石カウンター、白いキッチンパネル、セラミックタイルのキッチンパネル、シルバーの調理設備、淡色無垢フローリング、黒いキッチンカウンター、塗装板張りの天井) の写真
ワシントンD.C.にある高級な小さなエクレクティックスタイルのおしゃれなキッチン (エプロンフロントシンク、シェーカースタイル扉のキャビネット、白いキャビネット、御影石カウンター、白いキッチンパネル、セラミックタイルのキッチンパネル、シルバーの調理設備、淡色無垢フローリング、黒いキッチンカウンター、塗装板張りの天井) の写真
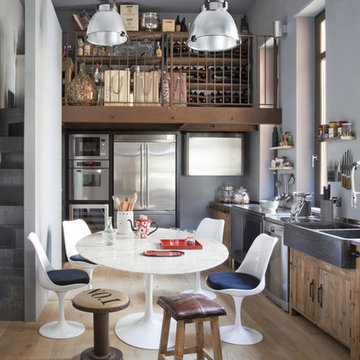
ミラノにあるエクレクティックスタイルのおしゃれなキッチン (エプロンフロントシンク、フラットパネル扉のキャビネット、中間色木目調キャビネット、シルバーの調理設備、淡色無垢フローリング、アイランドなし、ベージュの床、グレーのキッチンカウンター) の写真
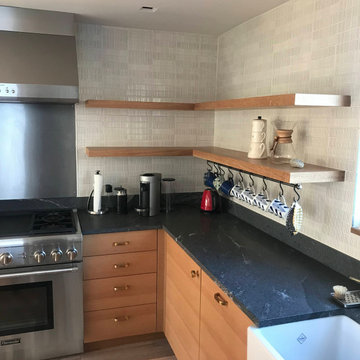
Clean and simple kitchen with grain matched cabinets. The clients wanted a modern farmhouse look with all the modern functioning extras. We began with the layout which includes panels on the d.w. and fridge, a full trash pull out and swing out in the blind corner. We then went on to design the curved walnut legs on the island, and the custom lay out of the plate rack. The floating shelves with bar for hooks for mugs filled out the function part of the design.
Next we found a type of wood that was warm and brown but not too yellow or red. The matching grain of the rift sawn white oak was the choice. The legs on the island are oak which match the stools. The countertops and subway tile and hardware rounded out the choices.
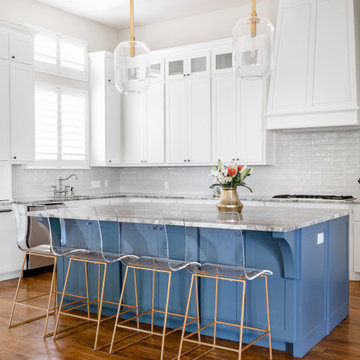
ダラスにあるエクレクティックスタイルのおしゃれなキッチン (エプロンフロントシンク、フラットパネル扉のキャビネット、白いキャビネット、クオーツストーンカウンター、グレーのキッチンパネル、セラミックタイルのキッチンパネル、シルバーの調理設備、無垢フローリング、グレーのキッチンカウンター) の写真
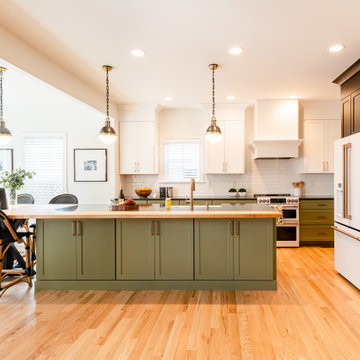
We love how this remodel turned out. We opened up the space and added a long island with seating on the end to accommodate the whole family for daily use. With lots or storage and counter space, this kitchen is functional as well as beautiful.
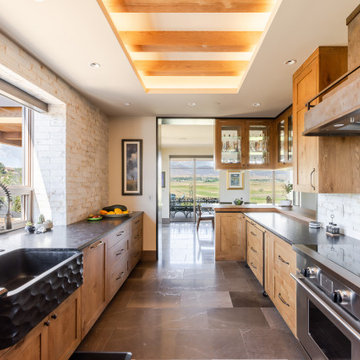
Gorgeous Light Filled Kitchen
デンバーにあるエクレクティックスタイルのおしゃれなキッチン (エプロンフロントシンク、中間色木目調キャビネット、白いキッチンパネル、石タイルのキッチンパネル、シルバーの調理設備、グレーのキッチンカウンター、折り上げ天井) の写真
デンバーにあるエクレクティックスタイルのおしゃれなキッチン (エプロンフロントシンク、中間色木目調キャビネット、白いキッチンパネル、石タイルのキッチンパネル、シルバーの調理設備、グレーのキッチンカウンター、折り上げ天井) の写真
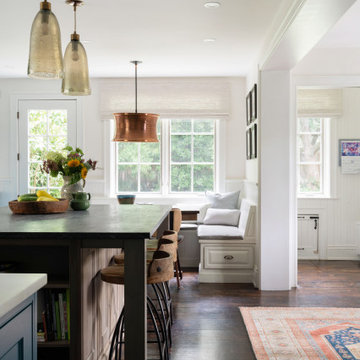
フィラデルフィアにある高級な広いエクレクティックスタイルのおしゃれなキッチン (エプロンフロントシンク、シェーカースタイル扉のキャビネット、白いキャビネット、ソープストーンカウンター、白いキッチンパネル、セラミックタイルのキッチンパネル、シルバーの調理設備、濃色無垢フローリング、茶色い床、グレーのキッチンカウンター) の写真
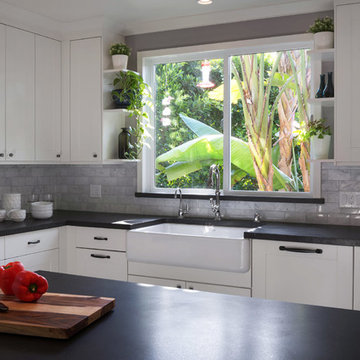
©Teague Hunziker
中くらいなエクレクティックスタイルのおしゃれなキッチン (エプロンフロントシンク、シェーカースタイル扉のキャビネット、白いキャビネット、クオーツストーンカウンター、白いキッチンパネル、大理石のキッチンパネル、シルバーの調理設備、磁器タイルの床、マルチカラーの床、黒いキッチンカウンター) の写真
中くらいなエクレクティックスタイルのおしゃれなキッチン (エプロンフロントシンク、シェーカースタイル扉のキャビネット、白いキャビネット、クオーツストーンカウンター、白いキッチンパネル、大理石のキッチンパネル、シルバーの調理設備、磁器タイルの床、マルチカラーの床、黒いキッチンカウンター) の写真

Custom kitchen with hammered copper sink, light turquoise Arts and Craft inspired tile and sangria colored cabinets
オースティンにある高級な中くらいなエクレクティックスタイルのおしゃれなキッチン (エプロンフロントシンク、シェーカースタイル扉のキャビネット、赤いキャビネット、クオーツストーンカウンター、青いキッチンパネル、セラミックタイルのキッチンパネル、黒いキッチンカウンター) の写真
オースティンにある高級な中くらいなエクレクティックスタイルのおしゃれなキッチン (エプロンフロントシンク、シェーカースタイル扉のキャビネット、赤いキャビネット、クオーツストーンカウンター、青いキッチンパネル、セラミックタイルのキッチンパネル、黒いキッチンカウンター) の写真

Kitchen in Washington Ct
Customer wanted eclectic design
ブリッジポートにあるお手頃価格の広いエクレクティックスタイルのおしゃれなキッチン (エプロンフロントシンク、フラットパネル扉のキャビネット、青いキャビネット、ソープストーンカウンター、白いキッチンパネル、磁器タイルのキッチンパネル、シルバーの調理設備、セメントタイルの床、黒い床、黒いキッチンカウンター、塗装板張りの天井) の写真
ブリッジポートにあるお手頃価格の広いエクレクティックスタイルのおしゃれなキッチン (エプロンフロントシンク、フラットパネル扉のキャビネット、青いキャビネット、ソープストーンカウンター、白いキッチンパネル、磁器タイルのキッチンパネル、シルバーの調理設備、セメントタイルの床、黒い床、黒いキッチンカウンター、塗装板張りの天井) の写真
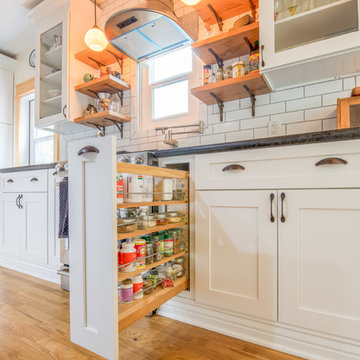
This project was located in Phoenix's Coronado Historic District so we wanted to upgrade the kitchen in a way that did not affect the historic soul of the home and space. The result is a combination of modern style with historic touches that bring the feeling of "home" to the space. The cabinets are our SOLLiD Value Series - Shaker White cabinets.
Shane baker Studios
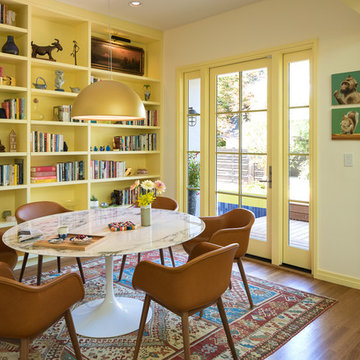
This kitchen and breakfast room was inspired by the owners' Scandinavian heritage, as well as by a café they love in Europe. Bookshelves in the kitchen and breakfast room make for easy lingering over a snack and a book. The Heath Ceramics tile backsplash also subtly celebrates the author owner and her love of literature: the tile pattern echoes the spines of books on a bookshelf...All photos by Laurie Black.

デトロイトにあるお手頃価格の中くらいなエクレクティックスタイルのおしゃれなキッチン (エプロンフロントシンク、カラー調理設備、落し込みパネル扉のキャビネット、ベージュキッチンパネル、サブウェイタイルのキッチンパネル、茶色いキャビネット、クオーツストーンカウンター、クッションフロア、グレーの床、グレーのキッチンカウンター) の写真

This was part of a whole house remodel with structural changes to the floor plan to include a large kitchen with beautiful custom cabinetry locally made.
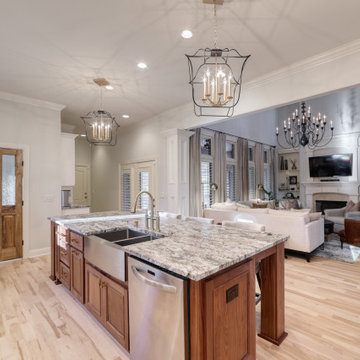
In this kitchen, we used a blend of materials such as walnut for the island, granite for the countertops, and marble to give the backsplash an extra "wow" factor to the living space. We also used multiple finishes from stainless steel appliances to black and gold plumbing fixtures and cabinet handles.
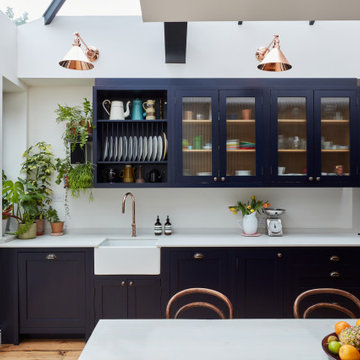
Large airy open plan kitchen, flooded with natural light opening onto the garden. Hand made timber units, with feature copper lights, antique timber floor and window seat.
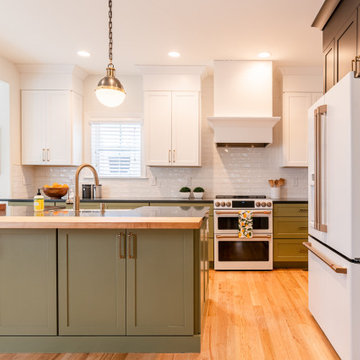
We love how this remodel turned out. We opened up the space and added a long island with seating on the end to accommodate the whole family for daily use. With lots or storage and counter space, this kitchen is functional as well as beautiful.
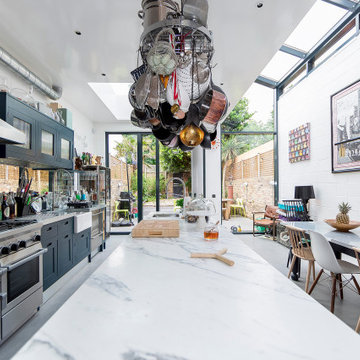
ロンドンにあるエクレクティックスタイルのおしゃれなキッチン (エプロンフロントシンク、シェーカースタイル扉のキャビネット、黒いキャビネット、シルバーの調理設備、コンクリートの床、グレーの床、グレーのキッチンカウンター) の写真
エクレクティックスタイルのダイニングキッチン (黒いキッチンカウンター、グレーのキッチンカウンター、エプロンフロントシンク) の写真
1