木目調のエクレクティックスタイルのキッチン (大理石カウンター) の写真
絞り込み:
資材コスト
並び替え:今日の人気順
写真 1〜19 枚目(全 19 枚)
1/4

サンフランシスコにあるラグジュアリーな小さなエクレクティックスタイルのおしゃれなキッチン (アンダーカウンターシンク、フラットパネル扉のキャビネット、中間色木目調キャビネット、大理石カウンター、黒い調理設備、無垢フローリング、アイランドなし、茶色い床、グレーのキッチンカウンター) の写真
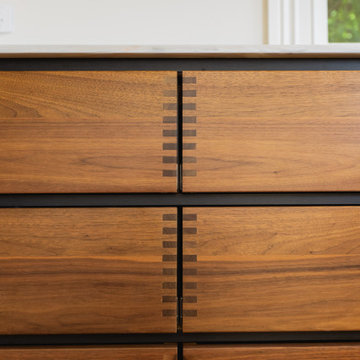
オークランドにあるお手頃価格の中くらいなエクレクティックスタイルのおしゃれなキッチン (ダブルシンク、濃色木目調キャビネット、大理石カウンター、白いキッチンパネル、大理石のキッチンパネル、シルバーの調理設備、淡色無垢フローリング、茶色い床、白いキッチンカウンター) の写真
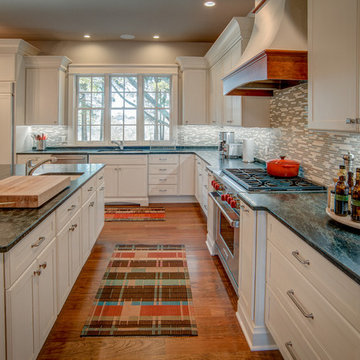
他の地域にあるエクレクティックスタイルのおしゃれなキッチン (白いキャビネット、大理石カウンター、無垢フローリング、茶色い床、緑のキッチンカウンター、シェーカースタイル扉のキャビネット、グレーのキッチンパネル、セラミックタイルのキッチンパネル、シルバーの調理設備) の写真
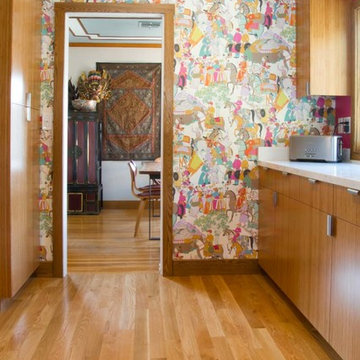
ロサンゼルスにある中くらいなエクレクティックスタイルのおしゃれなLDK (アンダーカウンターシンク、フラットパネル扉のキャビネット、淡色木目調キャビネット、大理石カウンター、シルバーの調理設備、淡色無垢フローリング) の写真
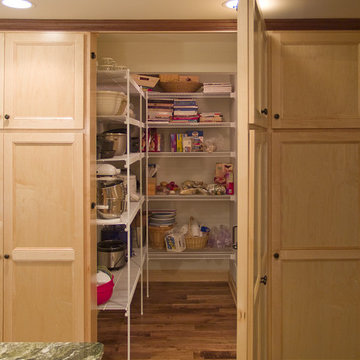
Complete overhaul inside & out of this 80's two story home. Updated for today's family needs.
ミネアポリスにある広いエクレクティックスタイルのおしゃれなキッチン (エプロンフロントシンク、落し込みパネル扉のキャビネット、淡色木目調キャビネット、大理石カウンター、ベージュキッチンパネル、磁器タイルのキッチンパネル、シルバーの調理設備、濃色無垢フローリング、茶色い床、黒いキッチンカウンター) の写真
ミネアポリスにある広いエクレクティックスタイルのおしゃれなキッチン (エプロンフロントシンク、落し込みパネル扉のキャビネット、淡色木目調キャビネット、大理石カウンター、ベージュキッチンパネル、磁器タイルのキッチンパネル、シルバーの調理設備、濃色無垢フローリング、茶色い床、黒いキッチンカウンター) の写真
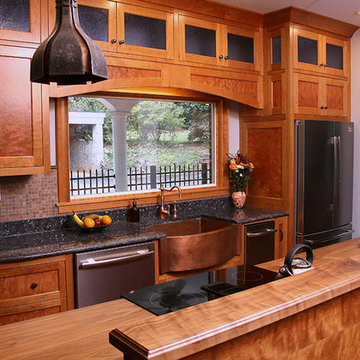
Warm and rich color blend together with Cherry frame and Roble burl panel.
Kitchen filled with subtle line details along with custom moldings and several bent lamination.
The bent lamination’s where utilized for over arched doorway and a curved chest of drawers.
This project was a collaborative effort with friend and fellow woodworker Brent Swanson of Normaltown Woodworks.
Photos where courtesy of Ian Mcfarlane.

他の地域にある高級な広いエクレクティックスタイルのおしゃれなキッチン (一体型シンク、大理石カウンター、大理石のキッチンパネル、黒い調理設備、インセット扉のキャビネット、グレーのキャビネット、テラコッタタイルの床、オレンジの床、グレーのキッチンカウンター) の写真
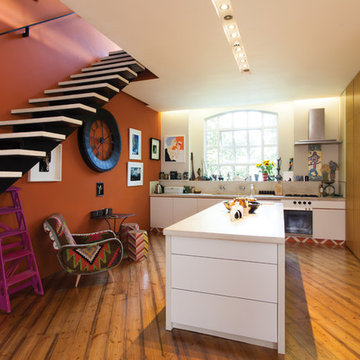
The adjoining kitchen features contrasting shapes and forms of wood, to give a more humble feel - again resonant of the
Americas and their earthy connotations.
http://www.domusnova.com/back-catalogue/51/creative-contemporary-woodstock-studios-w12/
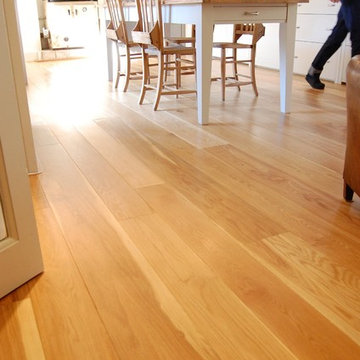
This Eclectic country kitchen involved installing electric underfloor heating foils and laying over the top we chose a prime engineered oak floor with zero knots for the modern twist on this vintage Cotswold home. Engineered oak for the underfloor heating was essential and our clients were happy with the clean lines of the prime oak.
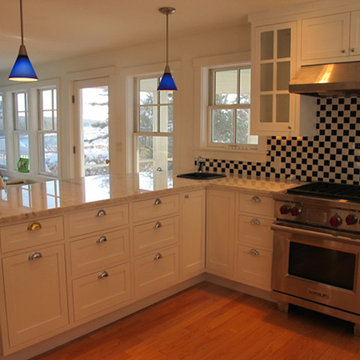
ポートランド(メイン)にある中くらいなエクレクティックスタイルのおしゃれなキッチン (ドロップインシンク、シェーカースタイル扉のキャビネット、白いキャビネット、大理石カウンター、マルチカラーのキッチンパネル、セラミックタイルのキッチンパネル、シルバーの調理設備、無垢フローリング) の写真
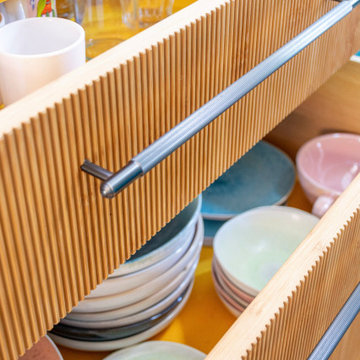
Detail der Schubladenfronten aus geriffeltem Bambus
ミュンヘンにある高級な中くらいなエクレクティックスタイルのおしゃれなキッチン (フラットパネル扉のキャビネット、緑のキャビネット、大理石カウンター、青いキッチンパネル、グレーのキッチンカウンター) の写真
ミュンヘンにある高級な中くらいなエクレクティックスタイルのおしゃれなキッチン (フラットパネル扉のキャビネット、緑のキャビネット、大理石カウンター、青いキッチンパネル、グレーのキッチンカウンター) の写真
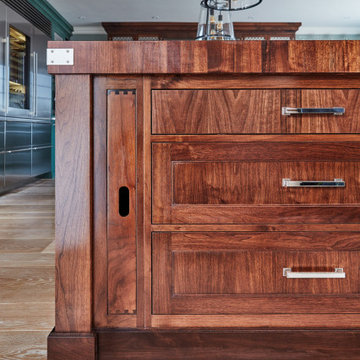
The true success behind this kitchen is the design and the way each detail flows with another. There are five different finishes with five different materials, yet all these elements combine in such harmony that entering the room is like walking into a work of art.
Design details were incorporated to bridge the gap between the traditional nature of the building with the more contemporary functionality of a working kitchen. The Sub Zero & Wolf appliances, whilst not only fabulous in purpose, look sensational.
The Solid American black walnut worktops of the island remind you of the beautiful natural materials that play a big part in this kitchen. Mesh centrepieces to the shaker doors demonstrate the transition between classic and contemporary.
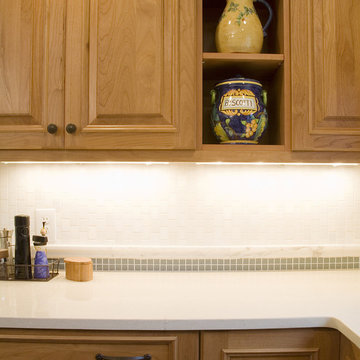
ボストンにある巨大なエクレクティックスタイルのおしゃれなキッチン (エプロンフロントシンク、レイズドパネル扉のキャビネット、白いキャビネット、大理石カウンター、マルチカラーのキッチンパネル、セラミックタイルのキッチンパネル、シルバーの調理設備、磁器タイルの床) の写真
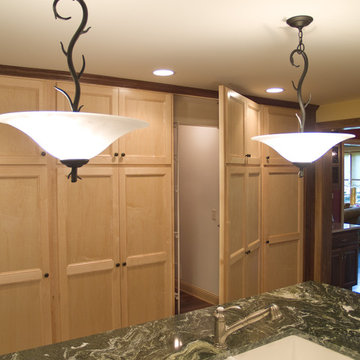
Complete overhaul inside & out of this 80's two story home. Updated for today's family needs.
ミネアポリスにある広いエクレクティックスタイルのおしゃれなキッチン (エプロンフロントシンク、落し込みパネル扉のキャビネット、淡色木目調キャビネット、大理石カウンター、ベージュキッチンパネル、磁器タイルのキッチンパネル、シルバーの調理設備、濃色無垢フローリング、茶色い床、黒いキッチンカウンター) の写真
ミネアポリスにある広いエクレクティックスタイルのおしゃれなキッチン (エプロンフロントシンク、落し込みパネル扉のキャビネット、淡色木目調キャビネット、大理石カウンター、ベージュキッチンパネル、磁器タイルのキッチンパネル、シルバーの調理設備、濃色無垢フローリング、茶色い床、黒いキッチンカウンター) の写真
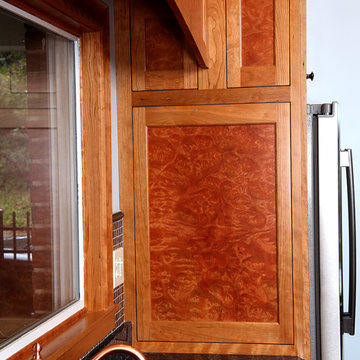
Warm and rich color blend together with Cherry frame and Roble burl panel.
Kitchen filled with subtle line details along with custom moldings and several bent lamination’s.
The bent lamination’s where utilized for over arched doorway and a curved chest of drawers.
This project was a collaborative effort with friend and fellow woodworker Brent Swanson of Normaltown Woodworks.
Photos where courtesy of Ian Mcfarlane.
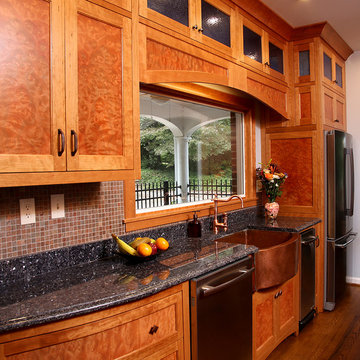
Warm and rich color blend together with Cherry frame and Roble burl panel.
Kitchen filled with subtle line details along with custom moldings and several bent lamination’s.
The bent lamination’s where utilized for over arched doorway and a curved chest of drawers.
This project was a collaborative effort with friend and fellow woodworker Brent Swanson of Normaltown Woodworks.
Photos where courtesy of Ian Mcfarlane.
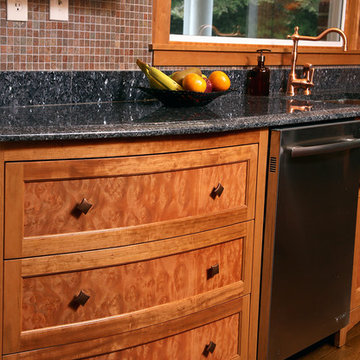
Warm and rich color blend together with Cherry frame and Roble burl panel.
Kitchen filled with subtle line details along with custom moldings and several bent lamination’s.
The bent lamination’s where utilized for over arched doorway and a curved chest of drawers.
This project was a collaborative effort with friend and fellow woodworker Brent Swanson of Normaltown Woodworks.
Photos where courtesy of Ian Mcfarlane.
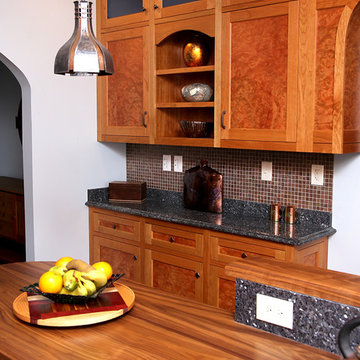
Warm and rich color blend together with Cherry frame and Roble burl panel.
Kitchen filled with subtle line details along with custom moldings and several bent lamination.
The bent lamination’s where utilized for over arched doorway and a curved chest of drawers.
This project was a collaborative effort with friend and fellow woodworker Brent Swanson of Normaltown Woodworks.
Photos where courtesy of Ian Mcfarlane.
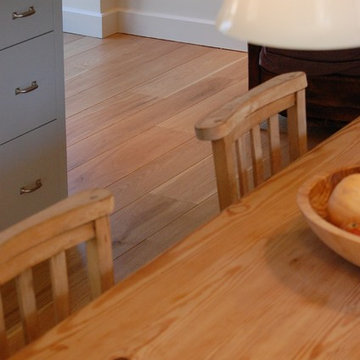
This Eclectic country kitchen involved installing electric underfloor heating foils and laying over the top we chose a prime engineered oak floor with zero knots for the modern twist on this vintage Cotswold home. Engineered oak for the underfloor heating was essential and our clients were happy with the clean lines of the prime oak.
木目調のエクレクティックスタイルのキッチン (大理石カウンター) の写真
1