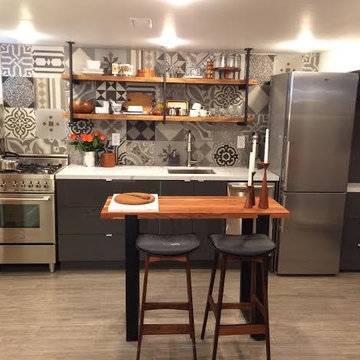小さなブラウンのエクレクティックスタイルのキッチンの写真
絞り込み:
資材コスト
並び替え:今日の人気順
写真 61〜80 枚目(全 704 枚)
1/4
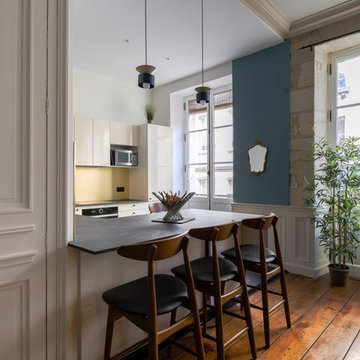
ボルドーにある低価格の小さなエクレクティックスタイルのおしゃれなキッチン (シングルシンク、ベージュのキャビネット、ラミネートカウンター、黄色いキッチンパネル、黒い調理設備、ラミネートの床、黒い床、黒いキッチンカウンター) の写真

Photos by Ehlen Creative
ミネアポリスにあるお手頃価格の小さなエクレクティックスタイルのおしゃれなキッチン (アンダーカウンターシンク、レイズドパネル扉のキャビネット、淡色木目調キャビネット、ソープストーンカウンター、青いキッチンパネル、サブウェイタイルのキッチンパネル、シルバーの調理設備、無垢フローリング、茶色い床、グレーのキッチンカウンター) の写真
ミネアポリスにあるお手頃価格の小さなエクレクティックスタイルのおしゃれなキッチン (アンダーカウンターシンク、レイズドパネル扉のキャビネット、淡色木目調キャビネット、ソープストーンカウンター、青いキッチンパネル、サブウェイタイルのキッチンパネル、シルバーの調理設備、無垢フローリング、茶色い床、グレーのキッチンカウンター) の写真
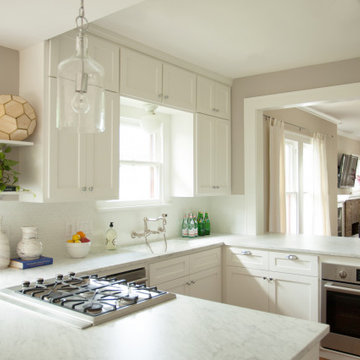
For this 1928 bungalow in the Historic Houston Heights we remodeled the home to give a sense of order to the small home. The spaces that existed were choppy and doors everywhere. In a small space doors can really eat into your living area. We took our cues for style from our contemporary loving clients and their Craftsman bungalow.
Our remodel plans focused on the kitchen and den area. There’s a formal living and then an additional living area off the back of the kitchen. We brought purpose to the back den by creating built-ins centered around the windows for their book collection. The window seats and the moveable chairs are seating for the many parties our client’s like to throw. The original kitchen had multiple entries. We closed off a door to the master bedroom to move the refrigerator. That enabled us to open the wall to the front of the house creating a sense of a much larger space while also providing a great flow for entertaining.
To reflect our client’s contemporary leaning style we kept the materials white and simple in a way that fits with the house style but doesn’t feel fussy.
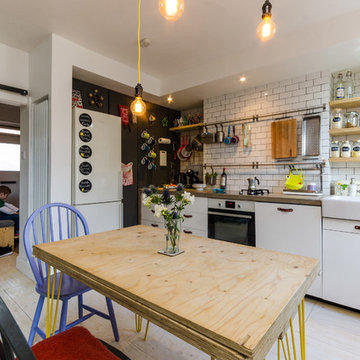
Amelia Hallsworth © 2015 Houzz
ロンドンにある小さなエクレクティックスタイルのおしゃれなダイニングキッチン (淡色無垢フローリング) の写真
ロンドンにある小さなエクレクティックスタイルのおしゃれなダイニングキッチン (淡色無垢フローリング) の写真
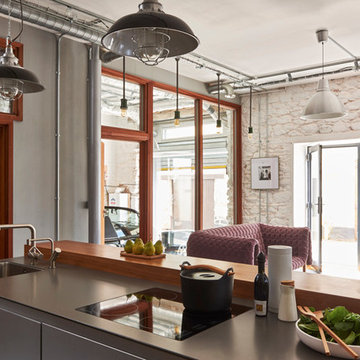
The bulthaup kitchen island used for this project includes a Quooker boiling water tap and flush induction hob. The quartz worksurface is an ultra-thin 10mm. Photos by Nicholas Yarsley for www.sapphirespaces.co.uk
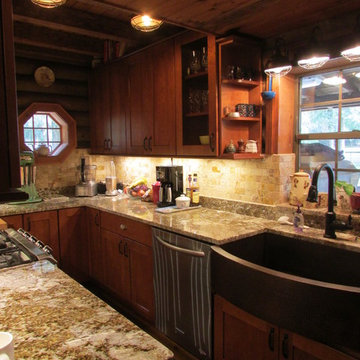
Meredith Richard
オーランドにあるお手頃価格の小さなエクレクティックスタイルのおしゃれなキッチン (エプロンフロントシンク、シェーカースタイル扉のキャビネット、中間色木目調キャビネット、御影石カウンター、ベージュキッチンパネル、石タイルのキッチンパネル、シルバーの調理設備、無垢フローリング、アイランドなし) の写真
オーランドにあるお手頃価格の小さなエクレクティックスタイルのおしゃれなキッチン (エプロンフロントシンク、シェーカースタイル扉のキャビネット、中間色木目調キャビネット、御影石カウンター、ベージュキッチンパネル、石タイルのキッチンパネル、シルバーの調理設備、無垢フローリング、アイランドなし) の写真
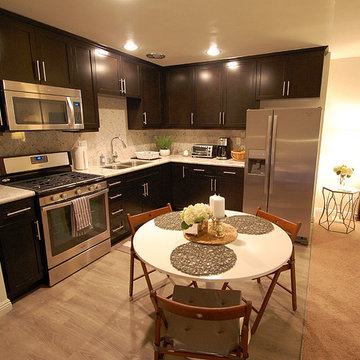
ロサンゼルスにあるお手頃価格の小さなエクレクティックスタイルのおしゃれなキッチン (ダブルシンク、シェーカースタイル扉のキャビネット、濃色木目調キャビネット、御影石カウンター、グレーのキッチンパネル、石スラブのキッチンパネル、シルバーの調理設備、淡色無垢フローリング、アイランドなし) の写真
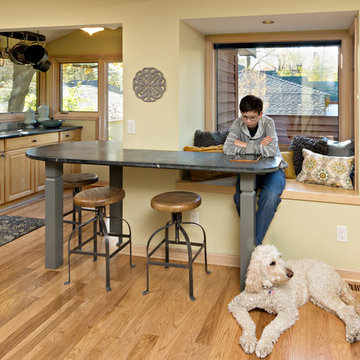
Photos by Ehlen Creative
ミネアポリスにあるお手頃価格の小さなエクレクティックスタイルのおしゃれなキッチン (アンダーカウンターシンク、レイズドパネル扉のキャビネット、淡色木目調キャビネット、ソープストーンカウンター、青いキッチンパネル、サブウェイタイルのキッチンパネル、シルバーの調理設備、無垢フローリング、茶色い床、グレーのキッチンカウンター) の写真
ミネアポリスにあるお手頃価格の小さなエクレクティックスタイルのおしゃれなキッチン (アンダーカウンターシンク、レイズドパネル扉のキャビネット、淡色木目調キャビネット、ソープストーンカウンター、青いキッチンパネル、サブウェイタイルのキッチンパネル、シルバーの調理設備、無垢フローリング、茶色い床、グレーのキッチンカウンター) の写真

Working in lots of detail without overwhelming this not so large space was the challenge in this kitchen renovation. Showplace Wood Products inset cabinetry and Silestone Lyra polished counter tops provided just the right touch of charm along with useful features. This small farmhouse kitchen design was achieved by utilizing ceramic tile backsplash, light hardwood flooring, engineered quartz and a farmhouse sink.
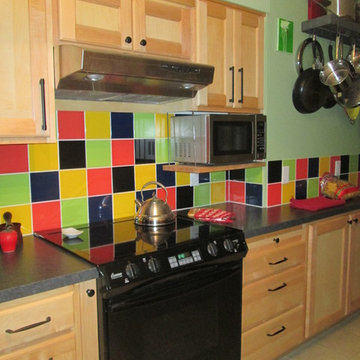
The drawer unit on the right is a matching bath vanity. I built a pull out cutting board to bring it up to the counter height.
ポートランドにある低価格の小さなエクレクティックスタイルのおしゃれなキッチン (ダブルシンク、シェーカースタイル扉のキャビネット、淡色木目調キャビネット、ラミネートカウンター、マルチカラーのキッチンパネル、セラミックタイルのキッチンパネル、黒い調理設備、セラミックタイルの床、アイランドなし) の写真
ポートランドにある低価格の小さなエクレクティックスタイルのおしゃれなキッチン (ダブルシンク、シェーカースタイル扉のキャビネット、淡色木目調キャビネット、ラミネートカウンター、マルチカラーのキッチンパネル、セラミックタイルのキッチンパネル、黒い調理設備、セラミックタイルの床、アイランドなし) の写真
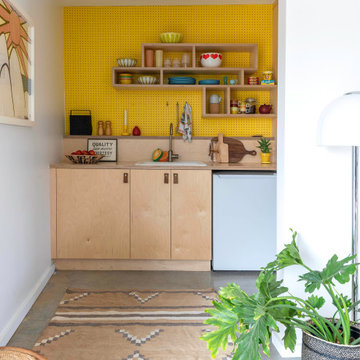
ロサンゼルスにあるお手頃価格の小さなエクレクティックスタイルのおしゃれなキッチン (ドロップインシンク、フラットパネル扉のキャビネット、淡色木目調キャビネット、木材カウンター、ベージュキッチンパネル、木材のキッチンパネル、白い調理設備、コンクリートの床、アイランドなし、グレーの床、ベージュのキッチンカウンター) の写真
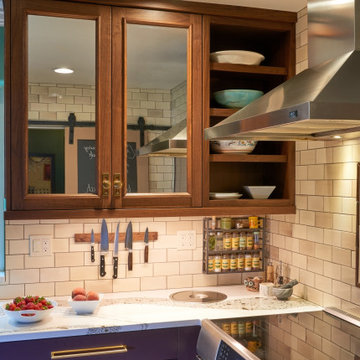
ポートランドにある小さなエクレクティックスタイルのおしゃれなキッチン (エプロンフロントシンク、レイズドパネル扉のキャビネット、紫のキャビネット、クオーツストーンカウンター、茶色いキッチンパネル、セラミックタイルのキッチンパネル、パネルと同色の調理設備、ラミネートの床、アイランドなし、グレーの床、白いキッチンカウンター) の写真
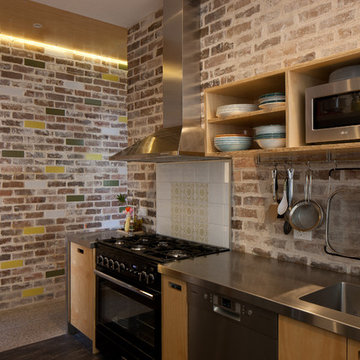
Douglas Frost
シドニーにあるお手頃価格の小さなエクレクティックスタイルのおしゃれなキッチン (オープンシェルフ、淡色木目調キャビネット、ステンレスカウンター、リノリウムの床、ダブルシンク) の写真
シドニーにあるお手頃価格の小さなエクレクティックスタイルのおしゃれなキッチン (オープンシェルフ、淡色木目調キャビネット、ステンレスカウンター、リノリウムの床、ダブルシンク) の写真
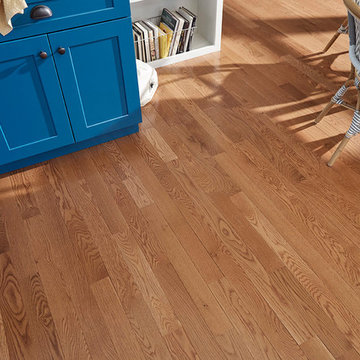
ローリーにある小さなエクレクティックスタイルのおしゃれなキッチン (無垢フローリング、シェーカースタイル扉のキャビネット、青いキャビネット、シルバーの調理設備、茶色い床、白いキッチンカウンター) の写真
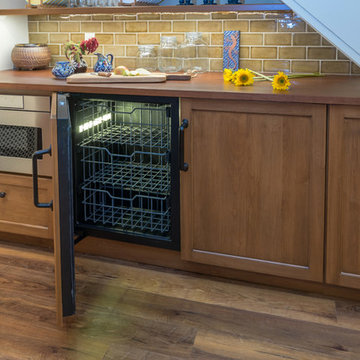
Other Noteworthy Features and Solutions
New crisp drywall blended with original masonry wall textures and original exposed beams
Custom-glazed adler wood cabinets, beautiful fusion Quartzite and custom cherry counters, and a copper sink were selected for a wonderful interplay of colors, textures, and Old World feel
Small-space efficiencies designed for real-size humans, including built-ins wherever possible, limited free-standing furniture, and no upper cabinets
Built-in storage and appliances under the counter (refrigerator, freezer, washer, dryer, and microwave drawer)
Additional multi-function storage under stairs
Extensive lighting plan with multiple sources and types of light to make this partially below-grade space feel bright and cheery
Enlarged window well to bring much more light into the space
Insulation added to create sound buffer from the floor above
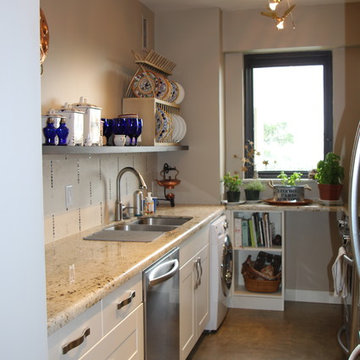
オースティンにあるお手頃価格の小さなエクレクティックスタイルのおしゃれなキッチン (ダブルシンク、シェーカースタイル扉のキャビネット、白いキャビネット、御影石カウンター、ベージュキッチンパネル、ガラスタイルのキッチンパネル、シルバーの調理設備、コンクリートの床、アイランドなし、茶色い床) の写真
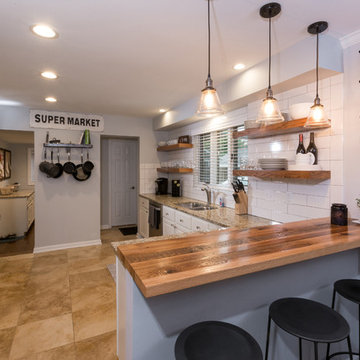
Interior renovation remodeling project designed by Monica Lewis, CMKBD, MCR, UDCP of J.S. Brown & Co. and photographed by Todd Yarrington
コロンバスにあるお手頃価格の小さなエクレクティックスタイルのおしゃれなキッチン (アンダーカウンターシンク、レイズドパネル扉のキャビネット、白いキャビネット、木材カウンター、白いキッチンパネル、セラミックタイルのキッチンパネル、シルバーの調理設備、トラバーチンの床) の写真
コロンバスにあるお手頃価格の小さなエクレクティックスタイルのおしゃれなキッチン (アンダーカウンターシンク、レイズドパネル扉のキャビネット、白いキャビネット、木材カウンター、白いキッチンパネル、セラミックタイルのキッチンパネル、シルバーの調理設備、トラバーチンの床) の写真
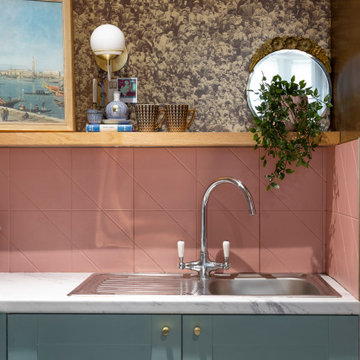
エディンバラにあるお手頃価格の小さなエクレクティックスタイルのおしゃれなキッチン (シングルシンク、シェーカースタイル扉のキャビネット、青いキャビネット、ラミネートカウンター、ピンクのキッチンパネル、セラミックタイルのキッチンパネル、シルバーの調理設備、クッションフロア、アイランドなし、マルチカラーの床、グレーのキッチンカウンター) の写真
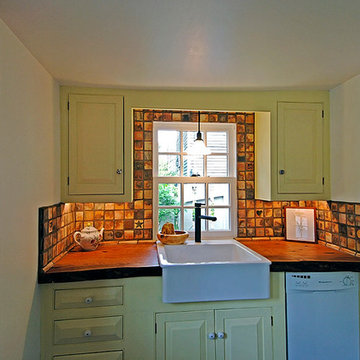
Tiles are from Mercer Museum in Doylestown, PA. Th counter tops are cement. The dishwasher is 18 inches wide.
フィラデルフィアにある高級な小さなエクレクティックスタイルのおしゃれなキッチン (エプロンフロントシンク、レイズドパネル扉のキャビネット、黄色いキャビネット、コンクリートカウンター、マルチカラーのキッチンパネル、テラコッタタイルのキッチンパネル、白い調理設備、スレートの床、アイランドなし) の写真
フィラデルフィアにある高級な小さなエクレクティックスタイルのおしゃれなキッチン (エプロンフロントシンク、レイズドパネル扉のキャビネット、黄色いキャビネット、コンクリートカウンター、マルチカラーのキッチンパネル、テラコッタタイルのキッチンパネル、白い調理設備、スレートの床、アイランドなし) の写真
小さなブラウンのエクレクティックスタイルのキッチンの写真
4
