広いブラウンのエクレクティックスタイルのアイランドキッチン (エプロンフロントシンク) の写真
絞り込み:
資材コスト
並び替え:今日の人気順
写真 1〜20 枚目(全 264 枚)
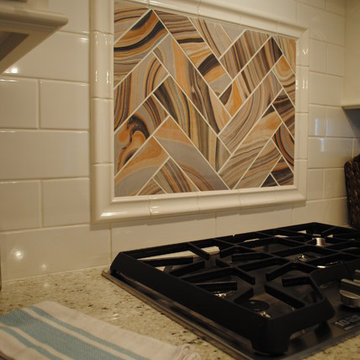
The open concept of this home makes it feel spacious while allowing easy access to all areas of the home. The gorgeous kitchen and dining are open to one another.
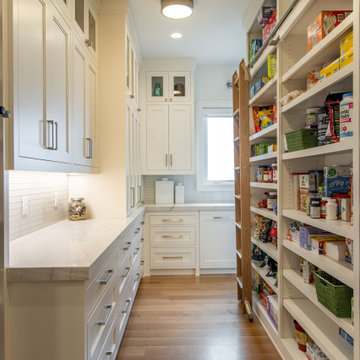
ソルトレイクシティにある高級な広いエクレクティックスタイルのおしゃれなアイランドキッチン (エプロンフロントシンク、シェーカースタイル扉のキャビネット、白いキャビネット、白いキッチンパネル、ガラスタイルのキッチンパネル、パネルと同色の調理設備、無垢フローリング、茶色い床、白いキッチンカウンター) の写真

This kitchen was designed for The House and Garden show house which was organised by the IDDA (now The British Institute of Interior Design). Tim Wood was invited to design the kitchen for the showhouse in the style of a Mediterranean villa. Tim Wood designed the kitchen area which ran seamlessly into the dining room, the open garden area next to it was designed by Kevin Mc Cloud.
This bespoke kitchen was made from maple with quilted maple inset panels. All the drawers were made of solid maple and dovetailed and the handles were specially designed in pewter. The work surfaces were made from white limestone and the sink from a solid limestone block. A large storage cupboard contains baskets for food and/or children's toys. The larder cupboard houses a limestone base for putting hot food on and flush maple double sockets for electrical appliances. This maple kitchen has a pale and stylish look with timeless appeal.

The open plan kitchen with a central moveable island is the perfect place to socialise. With a mix of wooden and zinc worktops, the shaker kitchen in grey tones sits comfortably next to exposed brick works of the chimney breast. The original features of the restored cornicing and floorboards work well with the Smeg fridge and the vintage French dresser.
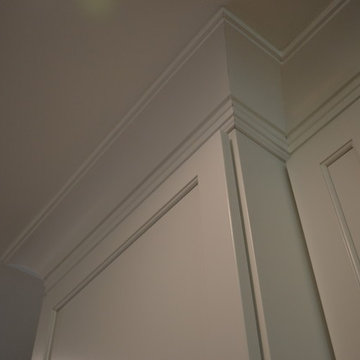
The project combined the Kitchen and Dining Rm into one space. The island is large enough to be a work space, breakfast area and bar area.
Photos: Chris Marshall
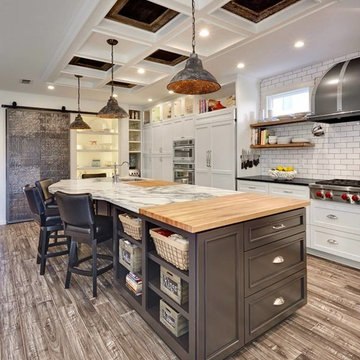
Shaker style cabinets with laminate flooring.
サクラメントにある広いエクレクティックスタイルのおしゃれなキッチン (エプロンフロントシンク、フラットパネル扉のキャビネット、白いキャビネット、大理石カウンター、白いキッチンパネル、サブウェイタイルのキッチンパネル、シルバーの調理設備、磁器タイルの床) の写真
サクラメントにある広いエクレクティックスタイルのおしゃれなキッチン (エプロンフロントシンク、フラットパネル扉のキャビネット、白いキャビネット、大理石カウンター、白いキッチンパネル、サブウェイタイルのキッチンパネル、シルバーの調理設備、磁器タイルの床) の写真
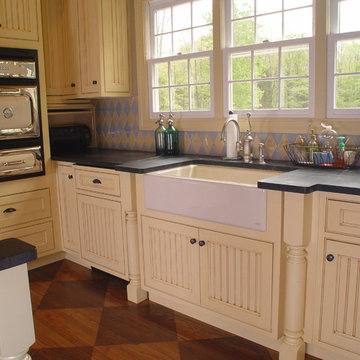
When we were approached us to tackle the kitchen design for this full house remodel, the homeowner had clear expectations of what she wanted her “new” kitchen to resemble. She hoped to create a late 19th century Soda Fountain Shop in her own home. Through a careful design process, we were able to create exactly the look that this discerning homeowner was looking for without giving up and modern conveniences that are found in today’s upscale kitchens. As a design firm, we were lucky that the remodeling process was extensive enough to allow us the freedom to create a space where this family of five could enjoy the comforts of classic Americana in their very own Soda Fountain Shop.
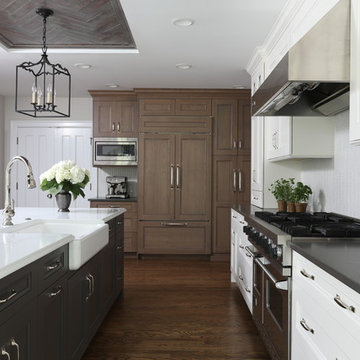
Three different cabinet finishes and a reclaimed wood ceiling over the island work well together and add interest to the space. Other details include a farm house sink, unique pendant lighting and a chalk board.
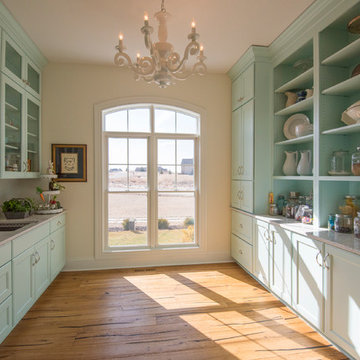
Detour Marketing
ミルウォーキーにあるラグジュアリーな広いエクレクティックスタイルのおしゃれなキッチン (エプロンフロントシンク、シェーカースタイル扉のキャビネット、白いキャビネット、大理石カウンター、白いキッチンパネル、セラミックタイルのキッチンパネル、シルバーの調理設備、無垢フローリング、茶色い床、白いキッチンカウンター) の写真
ミルウォーキーにあるラグジュアリーな広いエクレクティックスタイルのおしゃれなキッチン (エプロンフロントシンク、シェーカースタイル扉のキャビネット、白いキャビネット、大理石カウンター、白いキッチンパネル、セラミックタイルのキッチンパネル、シルバーの調理設備、無垢フローリング、茶色い床、白いキッチンカウンター) の写真
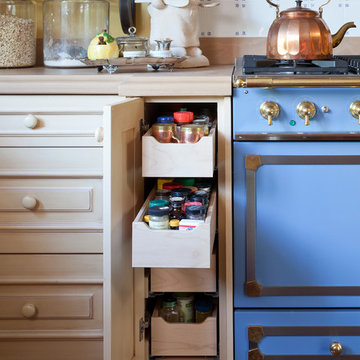
Emily Minton Redfield
デンバーにある高級な広いエクレクティックスタイルのおしゃれなキッチン (エプロンフロントシンク、シェーカースタイル扉のキャビネット、ベージュのキャビネット、白いキッチンパネル、セラミックタイルのキッチンパネル、カラー調理設備、無垢フローリング) の写真
デンバーにある高級な広いエクレクティックスタイルのおしゃれなキッチン (エプロンフロントシンク、シェーカースタイル扉のキャビネット、ベージュのキャビネット、白いキッチンパネル、セラミックタイルのキッチンパネル、カラー調理設備、無垢フローリング) の写真
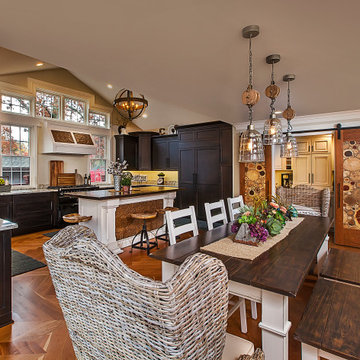
デトロイトにある広いエクレクティックスタイルのおしゃれなキッチン (落し込みパネル扉のキャビネット、ヴィンテージ仕上げキャビネット、木材カウンター、パネルと同色の調理設備、無垢フローリング、茶色い床、エプロンフロントシンク) の写真

コロンバスにある高級な広いエクレクティックスタイルのおしゃれなキッチン (エプロンフロントシンク、落し込みパネル扉のキャビネット、緑のキャビネット、クオーツストーンカウンター、白いキッチンパネル、シルバーの調理設備、淡色無垢フローリング、茶色い床、白いキッチンカウンター、壁紙) の写真
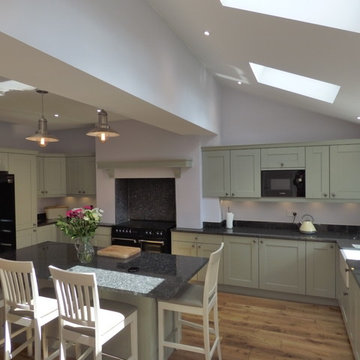
"the house has a kitchen it now deserves"
a recent installation... this stunning spacious kitchen in the madison range in sage from Kitchen Stori
this solid wood painted shaker door gives any room an eclectic though fresh feeling
against the black range cooker and black american fridge freezer, the sage green kitchen doors offer a stunning contrast, especially with the "steel grey" granite surface
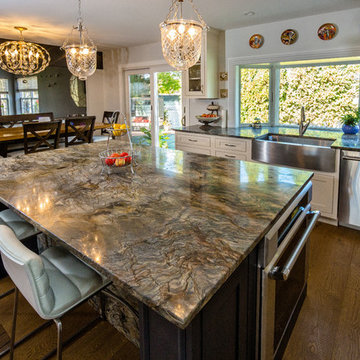
Large Fusion Quartzite Polished stone with eased edge.
Photo by Kay Lim
フィラデルフィアにあるラグジュアリーな広いエクレクティックスタイルのおしゃれなキッチン (エプロンフロントシンク、インセット扉のキャビネット、白いキャビネット、珪岩カウンター、マルチカラーのキッチンパネル、シルバーの調理設備、無垢フローリング、茶色い床) の写真
フィラデルフィアにあるラグジュアリーな広いエクレクティックスタイルのおしゃれなキッチン (エプロンフロントシンク、インセット扉のキャビネット、白いキャビネット、珪岩カウンター、マルチカラーのキッチンパネル、シルバーの調理設備、無垢フローリング、茶色い床) の写真
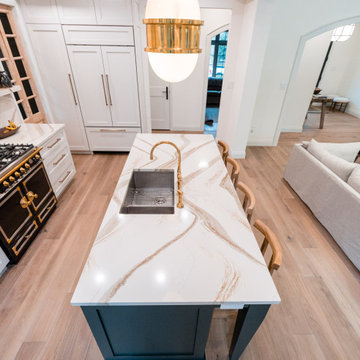
Luxury farmhouse inspired kitchen with Cambria quartz countertops and backsplash with shelf. Featuring both an undermount and a farmhouse sink.
トロントにある広いエクレクティックスタイルのおしゃれなキッチン (エプロンフロントシンク、クオーツストーンカウンター、白いキッチンパネル、クオーツストーンのキッチンパネル、黒い調理設備、淡色無垢フローリング、白いキッチンカウンター) の写真
トロントにある広いエクレクティックスタイルのおしゃれなキッチン (エプロンフロントシンク、クオーツストーンカウンター、白いキッチンパネル、クオーツストーンのキッチンパネル、黒い調理設備、淡色無垢フローリング、白いキッチンカウンター) の写真
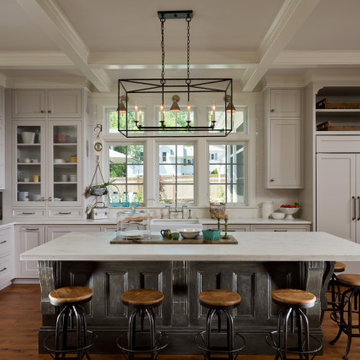
ニューヨークにある高級な広いエクレクティックスタイルのおしゃれなキッチン (エプロンフロントシンク、落し込みパネル扉のキャビネット、白いキャビネット、御影石カウンター、パネルと同色の調理設備、無垢フローリング、茶色い床、白いキッチンカウンター) の写真
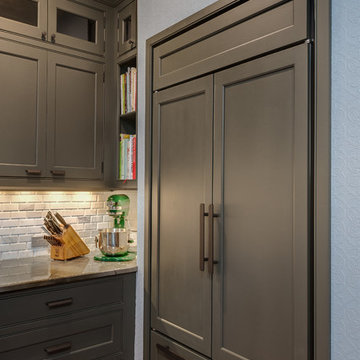
Design By: Sandra Bargiel, Suzannah Tobin and Nancy Duke.
Photos by Mike Gullon
他の地域にある高級な広いエクレクティックスタイルのおしゃれなキッチン (エプロンフロントシンク、インセット扉のキャビネット、グレーのキャビネット、御影石カウンター、グレーのキッチンパネル、石タイルのキッチンパネル、シルバーの調理設備、無垢フローリング) の写真
他の地域にある高級な広いエクレクティックスタイルのおしゃれなキッチン (エプロンフロントシンク、インセット扉のキャビネット、グレーのキャビネット、御影石カウンター、グレーのキッチンパネル、石タイルのキッチンパネル、シルバーの調理設備、無垢フローリング) の写真
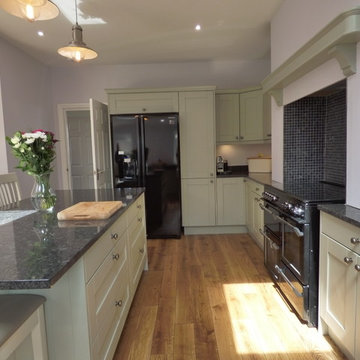
"the house has a kitchen it now deserves"
a recent installation... this stunning spacious kitchen in the madison range in sage from Kitchen Stori
this solid wood painted shaker door gives any room an eclectic though fresh feeling
against the black range cooker and black american fridge freezer, the sage green kitchen doors offer a stunning contrast, especially with the "steel grey" granite surface
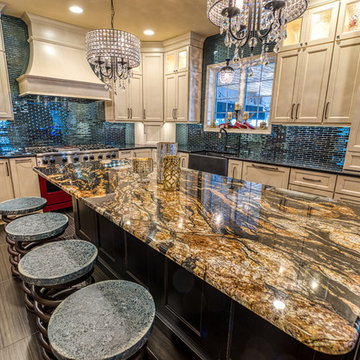
フィラデルフィアにある広いエクレクティックスタイルのおしゃれなキッチン (エプロンフロントシンク、落し込みパネル扉のキャビネット、白いキャビネット、御影石カウンター、青いキッチンパネル、ガラスタイルのキッチンパネル、カラー調理設備、磁器タイルの床、黒い床、黒いキッチンカウンター) の写真
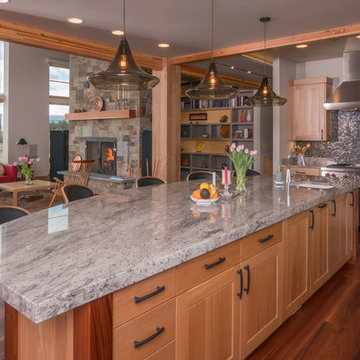
The home's kitchen with light mahogany cabinetry with a large window to bring the morning sun into the space. The space is balanced with the great room adjacent and views toward the Cascade Mountain Range beyond
広いブラウンのエクレクティックスタイルのアイランドキッチン (エプロンフロントシンク) の写真
1