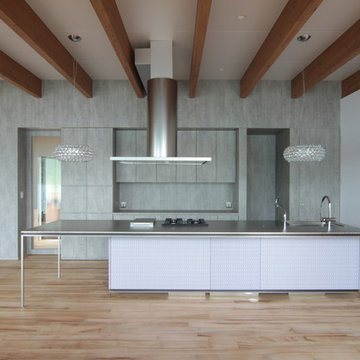ブラウンのエクレクティックスタイルのキッチン (淡色無垢フローリング) の写真
絞り込み:
資材コスト
並び替え:今日の人気順
写真 1〜20 枚目(全 740 枚)
1/4

ロンドンにある広いエクレクティックスタイルのおしゃれなダイニングキッチン (ドロップインシンク、フラットパネル扉のキャビネット、青いキャビネット、御影石カウンター、青いキッチンパネル、セラミックタイルのキッチンパネル、黒い調理設備、淡色無垢フローリング、グレーのキッチンカウンター、壁紙) の写真
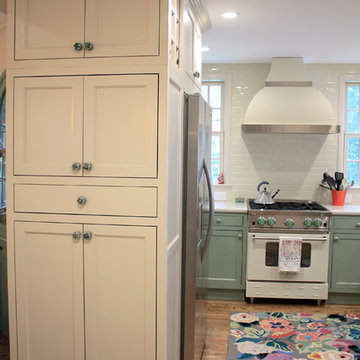
Working in lots of detail without overwhelming this not so large space was the challenge in this kitchen renovation. Showplace Wood Products inset cabinetry and Silestone Lyra polished counter tops provided just the right touch of charm along with useful features. This small farmhouse kitchen design was achieved by utilizing ceramic tile backsplash, light hardwood flooring, engineered quartz and a farmhouse sink.

Empty space beneath the stairs provides a perfect place for a deep pantry alcove with custom pull-out bamboo drawers. A pair of grey shaker style doors tuck the pantry items out of sight when not in use. Photo by Photo Art Portraits. Design by Kristyn Bester.
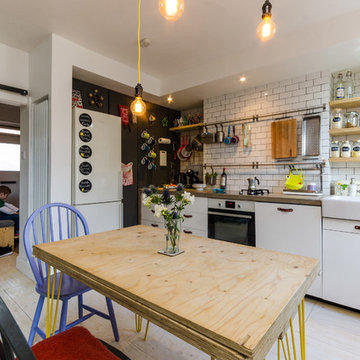
Amelia Hallsworth © 2015 Houzz
ロンドンにある小さなエクレクティックスタイルのおしゃれなダイニングキッチン (淡色無垢フローリング) の写真
ロンドンにある小さなエクレクティックスタイルのおしゃれなダイニングキッチン (淡色無垢フローリング) の写真

This two-bed property in East London is a great example of clever spatial planning. The room was 1.4m by 4.2m, so we didn't have much to work with. We made the most of the space by integrating slimline appliances, such as the 450 dishwasher and 150 wine cooler. This enabled the client to have exactly what they wanted in the kitchen function-wise, along with having a really nicely designed space that worked with the industrial nature of the property.

タンパにあるお手頃価格の中くらいなエクレクティックスタイルのおしゃれなキッチン (アンダーカウンターシンク、シェーカースタイル扉のキャビネット、白いキャビネット、ライムストーンカウンター、白いキッチンパネル、サブウェイタイルのキッチンパネル、パネルと同色の調理設備、淡色無垢フローリング、ベージュの床、グレーのキッチンカウンター) の写真
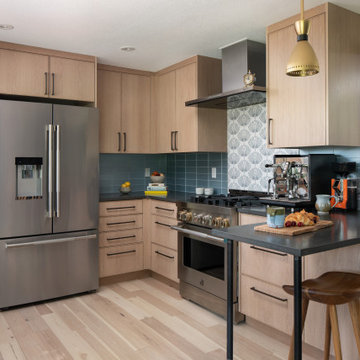
デンバーにあるエクレクティックスタイルのおしゃれなキッチン (淡色木目調キャビネット、クオーツストーンカウンター、青いキッチンパネル、ガラスタイルのキッチンパネル、シルバーの調理設備、淡色無垢フローリング、黒いキッチンカウンター) の写真
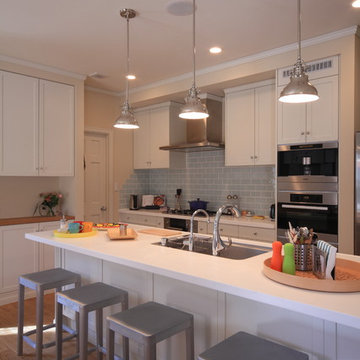
名古屋にある中くらいなエクレクティックスタイルのおしゃれなキッチン (アンダーカウンターシンク、シェーカースタイル扉のキャビネット、白いキャビネット、青いキッチンパネル、サブウェイタイルのキッチンパネル、シルバーの調理設備、淡色無垢フローリング) の写真

Widened the doorway to the dining room, reconfigured the layout with all new cabinetry. Integrated column refrigeration. Custom walnut top.
シアトルにある高級な広いエクレクティックスタイルのおしゃれなキッチン (エプロンフロントシンク、フラットパネル扉のキャビネット、青いキャビネット、クオーツストーンカウンター、マルチカラーのキッチンパネル、セラミックタイルのキッチンパネル、シルバーの調理設備、淡色無垢フローリング、茶色い床、グレーのキッチンカウンター) の写真
シアトルにある高級な広いエクレクティックスタイルのおしゃれなキッチン (エプロンフロントシンク、フラットパネル扉のキャビネット、青いキャビネット、クオーツストーンカウンター、マルチカラーのキッチンパネル、セラミックタイルのキッチンパネル、シルバーの調理設備、淡色無垢フローリング、茶色い床、グレーのキッチンカウンター) の写真

壁面一杯の本棚は、吹き抜け上部までつながります
写真:新澤一平
東京23区にあるエクレクティックスタイルのおしゃれなキッチン (シングルシンク、フラットパネル扉のキャビネット、中間色木目調キャビネット、ステンレスカウンター、淡色無垢フローリング、ベージュの床) の写真
東京23区にあるエクレクティックスタイルのおしゃれなキッチン (シングルシンク、フラットパネル扉のキャビネット、中間色木目調キャビネット、ステンレスカウンター、淡色無垢フローリング、ベージュの床) の写真
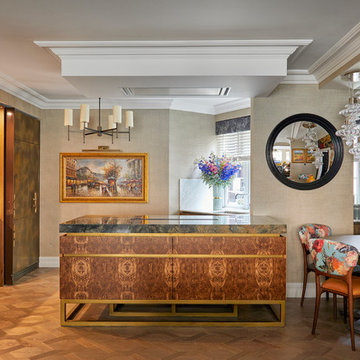
ロンドンにある中くらいなエクレクティックスタイルのおしゃれなキッチン (フラットパネル扉のキャビネット、中間色木目調キャビネット、淡色無垢フローリング、茶色い床、パネルと同色の調理設備) の写真
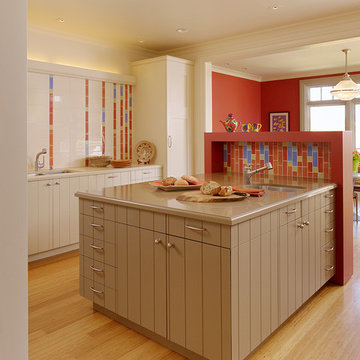
Matthew Millman Photography
サンフランシスコにあるラグジュアリーな広いエクレクティックスタイルのおしゃれなキッチン (ダブルシンク、マルチカラーのキッチンパネル、ベージュのキャビネット、セラミックタイルのキッチンパネル、シルバーの調理設備、淡色無垢フローリング) の写真
サンフランシスコにあるラグジュアリーな広いエクレクティックスタイルのおしゃれなキッチン (ダブルシンク、マルチカラーのキッチンパネル、ベージュのキャビネット、セラミックタイルのキッチンパネル、シルバーの調理設備、淡色無垢フローリング) の写真

ニューヨークにあるエクレクティックスタイルのおしゃれなキッチン (アンダーカウンターシンク、淡色木目調キャビネット、シルバーの調理設備、淡色無垢フローリング、白いキッチンカウンター、壁紙) の写真
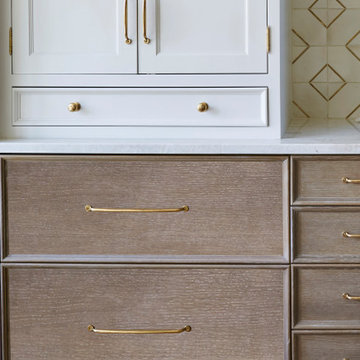
KitchenLab Interiors’ first, entirely new construction project in collaboration with GTH architects who designed the residence. KLI was responsible for all interior finishes, fixtures, furnishings, and design including the stairs, casework, interior doors, moldings and millwork. KLI also worked with the client on selecting the roof, exterior stucco and paint colors, stone, windows, and doors. The homeowners had purchased the existing home on a lakefront lot of the Valley Lo community in Glenview, thinking that it would be a gut renovation, but when they discovered a host of issues including mold, they decided to tear it down and start from scratch. The minute you look out the living room windows, you feel as though you're on a lakeside vacation in Wisconsin or Michigan. We wanted to help the homeowners achieve this feeling throughout the house - merging the causal vibe of a vacation home with the elegance desired for a primary residence. This project is unique and personal in many ways - Rebekah and the homeowner, Lorie, had grown up together in a small suburb of Columbus, Ohio. Lorie had been Rebekah's babysitter and was like an older sister growing up. They were both heavily influenced by the style of the late 70's and early 80's boho/hippy meets disco and 80's glam, and both credit their moms for an early interest in anything related to art, design, and style. One of the biggest challenges of doing a new construction project is that it takes so much longer to plan and execute and by the time tile and lighting is installed, you might be bored by the selections of feel like you've seen them everywhere already. “I really tried to pull myself, our team and the client away from the echo-chamber of Pinterest and Instagram. We fell in love with counter stools 3 years ago that I couldn't bring myself to pull the trigger on, thank god, because then they started showing up literally everywhere", Rebekah recalls. Lots of one of a kind vintage rugs and furnishings make the home feel less brand-spanking new. The best projects come from a team slightly outside their comfort zone. One of the funniest things Lorie says to Rebekah, "I gave you everything you wanted", which is pretty hilarious coming from a client to a designer.
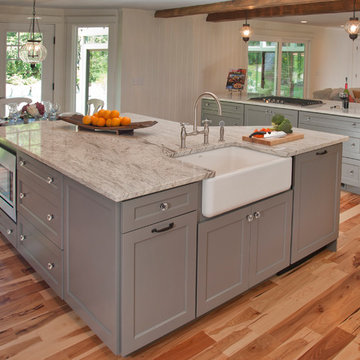
This photograph shows our favorite arrangement for the cleanup zone for a right-handed user: trash pullout to the left, sink in the center, dishwasher (this one with a panel) to the right.
Photo by: John Gauvin
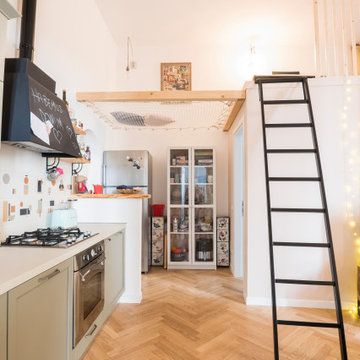
La presenza della carta da parati, abbinato al parquet rovere, rende lo spazio del soggiorno caldo ed accogliente.
Si è deciso inoltre di realizzare un piccolo spazio soppalcato sopra al volume del bagno, da dove si può accedere alla rete sospesa, installata per avere un luogo destinato al relax.

This kitchen proves small East sac bungalows can have high function and all the storage of a larger kitchen. A large peninsula overlooks the dining and living room for an open concept. A lower countertop areas gives prep surface for baking and use of small appliances. Geometric hexite tiles by fireclay are finished with pale blue grout, which complements the upper cabinets. The same hexite pattern was recreated by a local artist on the refrigerator panes. A textured striped linen fabric by Ralph Lauren was selected for the interior clerestory windows of the wall cabinets.
Large plank french oak flooring ties the whole home together. A custom Nar designed walnut dining table was crafted to be perfectly sized for the dining room. Eclectic furnishings with leather, steel, brass, and linen textures bring contemporary living to this classic bungalow. A reclaimed piano string board was repurposed as a large format coffee table.
Every square inch of this home was optimized with storage including the custom dresser hutch with vanity counter.
This petite bath is finished with caviar painted walls, walnut cabinetry, and a retro globe light bar. We think all splashes should have a swoop! The mitered countertop ledge is the clients’ favorite feature of this bath.
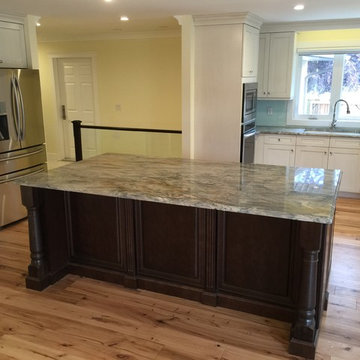
カルガリーにある高級な中くらいなエクレクティックスタイルのおしゃれなアイランドキッチン (シェーカースタイル扉のキャビネット、白いキャビネット、珪岩カウンター、シルバーの調理設備、淡色無垢フローリング、ガラス板のキッチンパネル) の写真
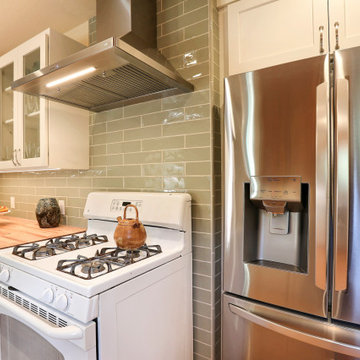
This cute little kitchen kept some of it’s original charm and character! That’s right, the pine wall cabinets (with original hardware in-tact!) were saved and served as part of the inspiration for the remodel. There’s beautiful greenery outside every window, and we wanted this kitchen to feel light and bright, but also connected to nature. We mixed new white cabinets with the original pine wall cabinets, ran new hardwood floors into the kitchen, then added a fun butcher block top on the cabinets near the range, with a full wall of sage green subway tile.
ブラウンのエクレクティックスタイルのキッチン (淡色無垢フローリング) の写真
1
