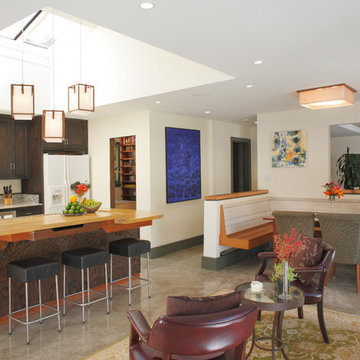ブラウンのエクレクティックスタイルのキッチン (ステンレスカウンター、木材カウンター) の写真
絞り込み:
資材コスト
並び替え:今日の人気順
写真 1〜20 枚目(全 416 枚)
1/5

リッチモンドにある高級な中くらいなエクレクティックスタイルのおしゃれな独立型キッチン (エプロンフロントシンク、シェーカースタイル扉のキャビネット、緑のキャビネット、木材カウンター、ベージュキッチンパネル、レンガの床、赤い床) の写真
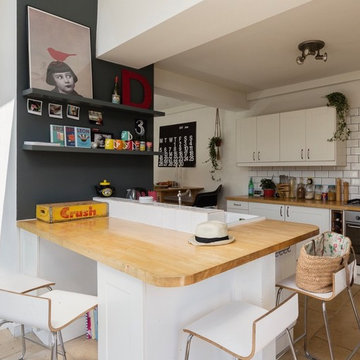
グロスタシャーにあるエクレクティックスタイルのおしゃれなアイランドキッチン (落し込みパネル扉のキャビネット、白いキャビネット、木材カウンター、白いキッチンパネル、茶色い床、ドロップインシンク、サブウェイタイルのキッチンパネル) の写真

Country house pantry and bar. Walls covered with burlap are a perfect background for vintage working table that is transformed into counter. Floating shelves are made out of antique oak barn wood. antique portrait looks over the space.
photo by Drew Kellly
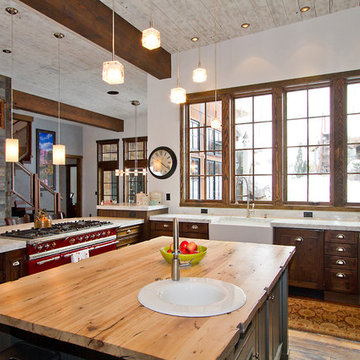
Charlie Dresebn
デンバーにあるエクレクティックスタイルのおしゃれなキッチン (木材カウンター、エプロンフロントシンク、濃色木目調キャビネット、カラー調理設備) の写真
デンバーにあるエクレクティックスタイルのおしゃれなキッチン (木材カウンター、エプロンフロントシンク、濃色木目調キャビネット、カラー調理設備) の写真
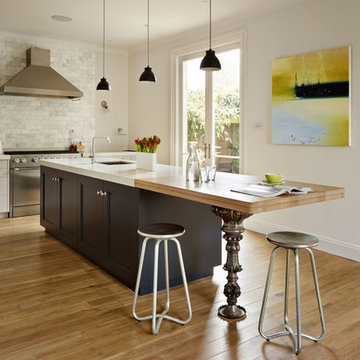
This stunning bespoke kitchen was created by Woodstock Furniture for a client who is a designer that was keen to incorporate architectural salvage featuring a standout kitchen island
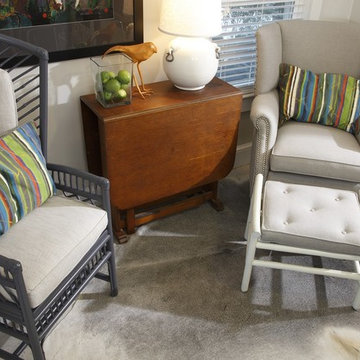
A seating area in the Kitchen offers guests a place to relax and enjoy a master Chef at work. The owner also uses it as a place to unwind at the end of the day. When open, the drop leaf table allows for extra dining space. The colorful accent pillows are custom made of hand painted fabric.
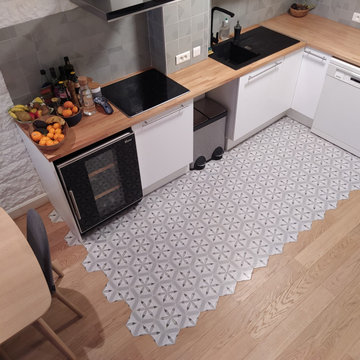
パリにあるお手頃価格の小さなエクレクティックスタイルのおしゃれなキッチン (アンダーカウンターシンク、木材カウンター、緑のキッチンパネル、セラミックタイルのキッチンパネル、セラミックタイルの床、グレーの床) の写真
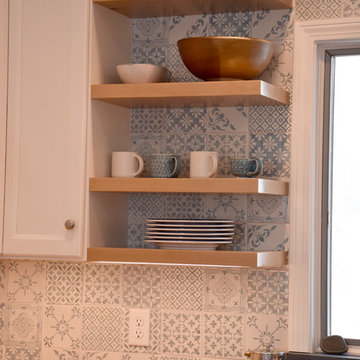
Open shelving in rustic kitchen. Everett and Blue tiles in Cinza color, patchwork pattern.
他の地域にある中くらいなエクレクティックスタイルのおしゃれなキッチン (エプロンフロントシンク、落し込みパネル扉のキャビネット、白いキャビネット、木材カウンター、青いキッチンパネル、セラミックタイルのキッチンパネル、シルバーの調理設備、無垢フローリング、茶色い床) の写真
他の地域にある中くらいなエクレクティックスタイルのおしゃれなキッチン (エプロンフロントシンク、落し込みパネル扉のキャビネット、白いキャビネット、木材カウンター、青いキッチンパネル、セラミックタイルのキッチンパネル、シルバーの調理設備、無垢フローリング、茶色い床) の写真
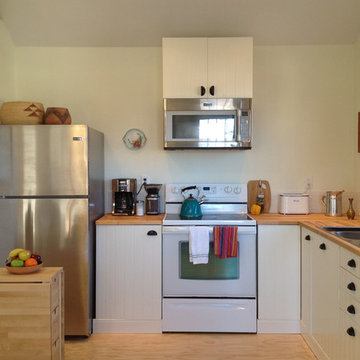
Rebecca Alexis
デンバーにある低価格の小さなエクレクティックスタイルのおしゃれなキッチン (ダブルシンク、インセット扉のキャビネット、白いキャビネット、木材カウンター、白いキッチンパネル、セラミックタイルのキッチンパネル、シルバーの調理設備、合板フローリング) の写真
デンバーにある低価格の小さなエクレクティックスタイルのおしゃれなキッチン (ダブルシンク、インセット扉のキャビネット、白いキャビネット、木材カウンター、白いキッチンパネル、セラミックタイルのキッチンパネル、シルバーの調理設備、合板フローリング) の写真
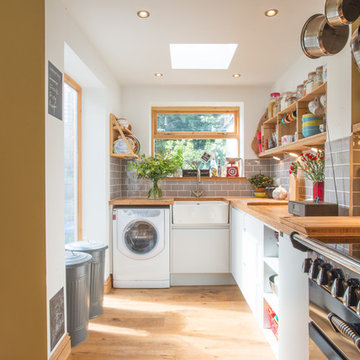
Nina Petchey, Bells and Bows Photography
他の地域にある中くらいなエクレクティックスタイルのおしゃれなキッチン (エプロンフロントシンク、フラットパネル扉のキャビネット、グレーのキャビネット、木材カウンター、グレーのキッチンパネル、サブウェイタイルのキッチンパネル、白い調理設備、無垢フローリング、アイランドなし) の写真
他の地域にある中くらいなエクレクティックスタイルのおしゃれなキッチン (エプロンフロントシンク、フラットパネル扉のキャビネット、グレーのキャビネット、木材カウンター、グレーのキッチンパネル、サブウェイタイルのキッチンパネル、白い調理設備、無垢フローリング、アイランドなし) の写真
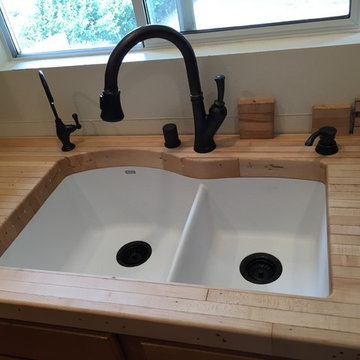
Rethink Contracting replaced formica counters with Reclaimed Bowling Lanes taken from the recently torn down Wagon Wheel Bowling alley of Oxnard.
サンタバーバラにあるお手頃価格の中くらいなエクレクティックスタイルのおしゃれなキッチン (アンダーカウンターシンク、レイズドパネル扉のキャビネット、淡色木目調キャビネット、木材カウンター、黒い調理設備、無垢フローリング、アイランドなし) の写真
サンタバーバラにあるお手頃価格の中くらいなエクレクティックスタイルのおしゃれなキッチン (アンダーカウンターシンク、レイズドパネル扉のキャビネット、淡色木目調キャビネット、木材カウンター、黒い調理設備、無垢フローリング、アイランドなし) の写真
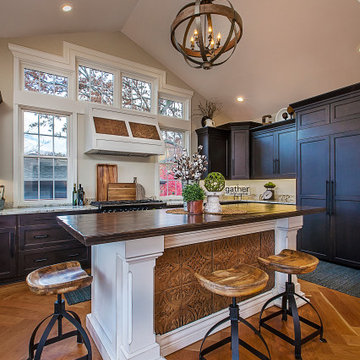
デトロイトにある広いエクレクティックスタイルのおしゃれなキッチン (エプロンフロントシンク、落し込みパネル扉のキャビネット、ヴィンテージ仕上げキャビネット、木材カウンター、パネルと同色の調理設備、無垢フローリング、茶色い床) の写真
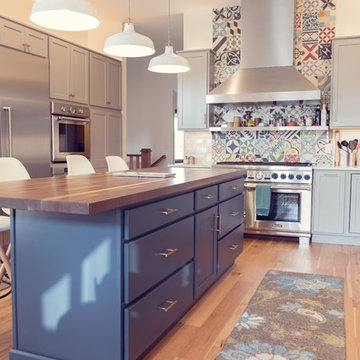
JDCO
シーダーラピッズにある広いエクレクティックスタイルのおしゃれなキッチン (シングルシンク、シェーカースタイル扉のキャビネット、グレーのキャビネット、木材カウンター、白いキッチンパネル、サブウェイタイルのキッチンパネル、シルバーの調理設備、淡色無垢フローリング、ベージュの床) の写真
シーダーラピッズにある広いエクレクティックスタイルのおしゃれなキッチン (シングルシンク、シェーカースタイル扉のキャビネット、グレーのキャビネット、木材カウンター、白いキッチンパネル、サブウェイタイルのキッチンパネル、シルバーの調理設備、淡色無垢フローリング、ベージュの床) の写真
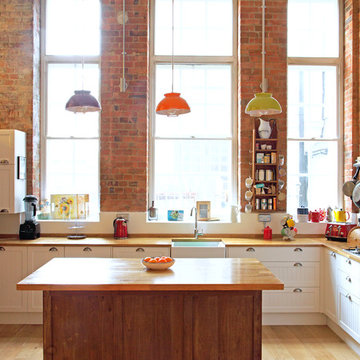
The juxtaposition of exposed metal trunking with earthy red-brick walls and an up-cycled 1960s oak chest kitchen island make for a strikingly unique style in this converted school house apartment.
Photography by Fisher Hart

This house from 1980’s had enclosed dining room separated with walls from the family room and the kitchen. The builder’s original kitchen was poorly laid out with just one bank of drawers. There was hardly any storage space for today’s lifestyle.
The wall dividing the family room and the kitchen from the dining room was removed to create an open concept space. Moving the kitchen sink to the corner freed up more space for the pots and pans drawers. An island was added for extra storage and an eating area for the couple.
This eclectic interior has white and grey kitchen cabinets with granite and butcher block countertops. The walnut butcher block on the island created the focal point and added some contrast to the high gloss cabinets and the concrete look marmoleum floor.
The fireplace facade is done in tiles which replicate rusted metal. The dining room ceiling was done with cove lighting.
The house was brought up to today’s lifestyle of living for the owners.
Shiva Gupta
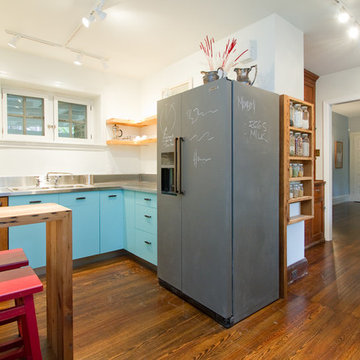
Kate Devlin
フィラデルフィアにあるエクレクティックスタイルのおしゃれな独立型キッチン (ダブルシンク、フラットパネル扉のキャビネット、青いキャビネット、ステンレスカウンター、パネルと同色の調理設備) の写真
フィラデルフィアにあるエクレクティックスタイルのおしゃれな独立型キッチン (ダブルシンク、フラットパネル扉のキャビネット、青いキャビネット、ステンレスカウンター、パネルと同色の調理設備) の写真

Barry Griffin
リッチモンドにある低価格の中くらいなエクレクティックスタイルのおしゃれなキッチン (ドロップインシンク、レイズドパネル扉のキャビネット、中間色木目調キャビネット、ステンレスカウンター、黒いキッチンパネル、ガラスタイルのキッチンパネル、シルバーの調理設備、スレートの床) の写真
リッチモンドにある低価格の中くらいなエクレクティックスタイルのおしゃれなキッチン (ドロップインシンク、レイズドパネル扉のキャビネット、中間色木目調キャビネット、ステンレスカウンター、黒いキッチンパネル、ガラスタイルのキッチンパネル、シルバーの調理設備、スレートの床) の写真
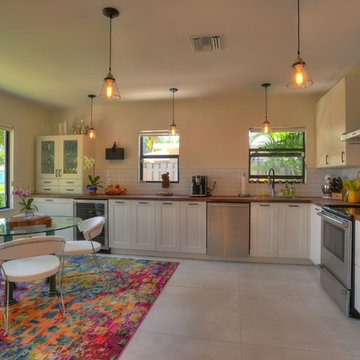
マイアミにある広いエクレクティックスタイルのおしゃれなキッチン (ドロップインシンク、シェーカースタイル扉のキャビネット、白いキャビネット、木材カウンター、白いキッチンパネル、サブウェイタイルのキッチンパネル、シルバーの調理設備、コンクリートの床、アイランドなし、グレーの床、茶色いキッチンカウンター) の写真
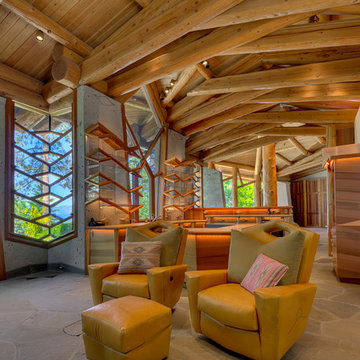
Wovoka Kitchen Cabinets.
Kitchen Cabinets by Mitchel Berman Cabinetmakers.
View from Den into Kitchen showing Kitchen Island and Wall Hanging Cabinets with Glass Shelves and special molded Teak details. Architecture by Costa Brown Architects, Albert Costa Lead Architect.
ブラウンのエクレクティックスタイルのキッチン (ステンレスカウンター、木材カウンター) の写真
1
