小さなブラウンのエクレクティックスタイルのキッチン (人工大理石カウンター、淡色無垢フローリング) の写真
絞り込み:
資材コスト
並び替え:今日の人気順
写真 1〜8 枚目(全 8 枚)

This two-bed property in East London is a great example of clever spatial planning. The room was 1.4m by 4.2m, so we didn't have much to work with. We made the most of the space by integrating slimline appliances, such as the 450 dishwasher and 150 wine cooler. This enabled the client to have exactly what they wanted in the kitchen function-wise, along with having a really nicely designed space that worked with the industrial nature of the property.
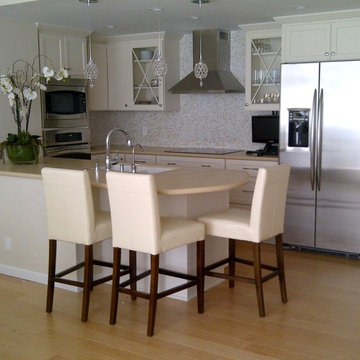
To update the kitchen in this high rise town home, a wall in the entry was removed to open the kitchen up to living room area. A peninsula that doubles as a casual eating area provides extra seating that doubles as a buffet area when needed. Creamy Silestone countertops, and off white cabinets provide added warmth to the traditional white kitchen. Beautiful glass mosaic backsplash, stainless appliances and spectacular crystal pendants provide a bit of sparkle and shine.
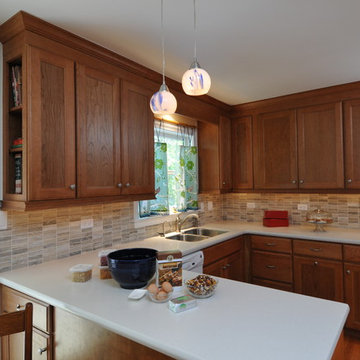
Kitchen Design by Deb Bayless, CKD, CBD, Design for Keeps, Napa, CA; Photo by Carlos Vergara
サンフランシスコにある小さなエクレクティックスタイルのおしゃれなキッチン (アンダーカウンターシンク、フラットパネル扉のキャビネット、中間色木目調キャビネット、人工大理石カウンター、マルチカラーのキッチンパネル、白い調理設備、淡色無垢フローリング) の写真
サンフランシスコにある小さなエクレクティックスタイルのおしゃれなキッチン (アンダーカウンターシンク、フラットパネル扉のキャビネット、中間色木目調キャビネット、人工大理石カウンター、マルチカラーのキッチンパネル、白い調理設備、淡色無垢フローリング) の写真
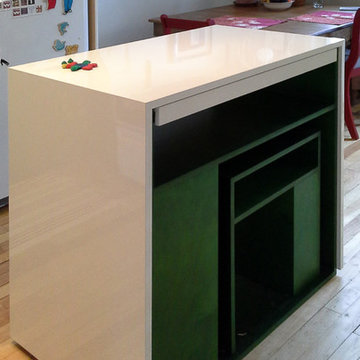
Îlot de cuisine en contreplaqué russe teint vert et "color core" blanc antique.
Surface de travail extensible et banc intégré avec rangement.
モントリオールにある低価格の小さなエクレクティックスタイルのおしゃれなキッチン (エプロンフロントシンク、フラットパネル扉のキャビネット、白いキャビネット、人工大理石カウンター、白いキッチンパネル、磁器タイルのキッチンパネル、白い調理設備、淡色無垢フローリング) の写真
モントリオールにある低価格の小さなエクレクティックスタイルのおしゃれなキッチン (エプロンフロントシンク、フラットパネル扉のキャビネット、白いキャビネット、人工大理石カウンター、白いキッチンパネル、磁器タイルのキッチンパネル、白い調理設備、淡色無垢フローリング) の写真
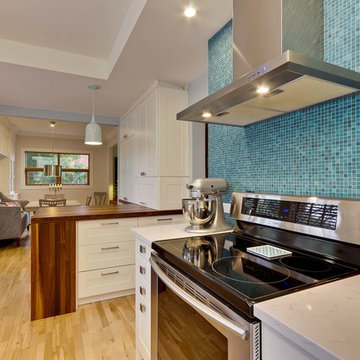
Wasabi360 Claude Badet
モントリオールにある高級な小さなエクレクティックスタイルのおしゃれなキッチン (アンダーカウンターシンク、フラットパネル扉のキャビネット、白いキャビネット、人工大理石カウンター、青いキッチンパネル、モザイクタイルのキッチンパネル、シルバーの調理設備、淡色無垢フローリング、アイランドなし、ベージュの床) の写真
モントリオールにある高級な小さなエクレクティックスタイルのおしゃれなキッチン (アンダーカウンターシンク、フラットパネル扉のキャビネット、白いキャビネット、人工大理石カウンター、青いキッチンパネル、モザイクタイルのキッチンパネル、シルバーの調理設備、淡色無垢フローリング、アイランドなし、ベージュの床) の写真
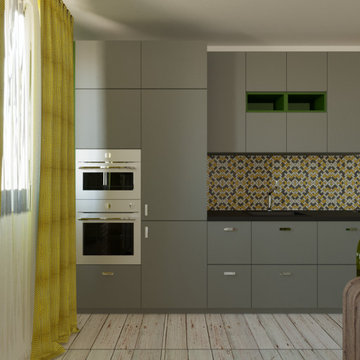
フィレンツェにあるお手頃価格の小さなエクレクティックスタイルのおしゃれなキッチン (ドロップインシンク、フラットパネル扉のキャビネット、グレーのキャビネット、人工大理石カウンター、マルチカラーのキッチンパネル、モザイクタイルのキッチンパネル、シルバーの調理設備、淡色無垢フローリング、白い床、黒いキッチンカウンター) の写真
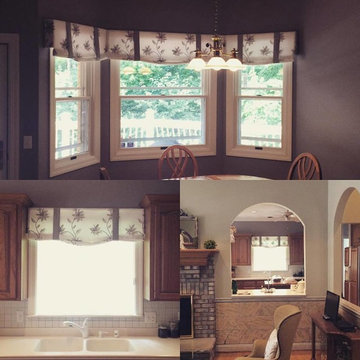
In the kitchen, I selected a soft taupe color for the walls and chair fabric. For the windows, I selected an embroidered fabric with accent ties.
ミルウォーキーにあるお手頃価格の小さなエクレクティックスタイルのおしゃれなアイランドキッチン (一体型シンク、レイズドパネル扉のキャビネット、中間色木目調キャビネット、人工大理石カウンター、白いキッチンパネル、セメントタイルのキッチンパネル、淡色無垢フローリング) の写真
ミルウォーキーにあるお手頃価格の小さなエクレクティックスタイルのおしゃれなアイランドキッチン (一体型シンク、レイズドパネル扉のキャビネット、中間色木目調キャビネット、人工大理石カウンター、白いキッチンパネル、セメントタイルのキッチンパネル、淡色無垢フローリング) の写真
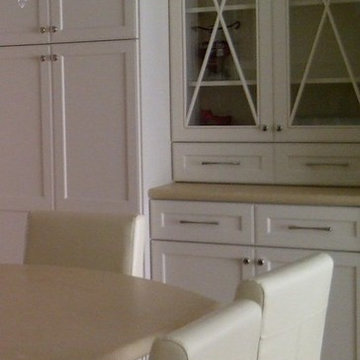
To update the kitchen in this high rise town home, a wall in the entry was removed to open the kitchen up to living room area. A peninsula that doubles as a casual eating area provides extra seating that doubles as a buffet area when needed. Creamy Silestone countertops, and off white cabinets provide added warmth to the traditional white kitchen. Beautiful glass mosaic backsplash, stainless appliances and spectacular crystal pendants provide a bit of sparkle and shine. A closet in the entry with dated glass sliders was replaced with cabinetry to provide additional storage and display area
小さなブラウンのエクレクティックスタイルのキッチン (人工大理石カウンター、淡色無垢フローリング) の写真
1