ブラウンのエクレクティックスタイルのキッチン (ラミネートカウンター、クッションフロア) の写真
絞り込み:
資材コスト
並び替え:今日の人気順
写真 1〜20 枚目(全 32 枚)
1/5
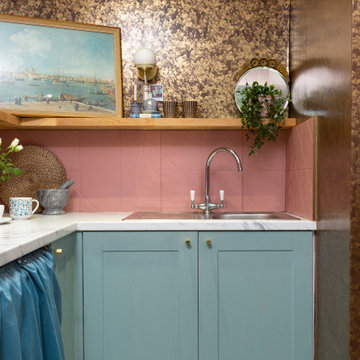
エディンバラにあるお手頃価格の小さなエクレクティックスタイルのおしゃれなキッチン (シングルシンク、シェーカースタイル扉のキャビネット、青いキャビネット、ラミネートカウンター、ピンクのキッチンパネル、セラミックタイルのキッチンパネル、シルバーの調理設備、クッションフロア、アイランドなし、マルチカラーの床、グレーのキッチンカウンター) の写真
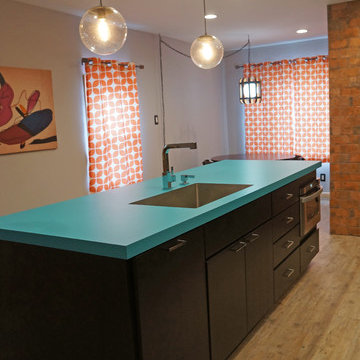
This dynamic kitchen design is one-of-a-kind with a blue laminate Wilsonart countertop and Clayhaus Ceramics 3-dimensional backsplash as the centerpiece. This is beautifully offset by contemporary, dark wood, slab panel Koch kitchen cabinets, a brick wall that brings a mid-century vibe to the design. The layout includes seating at the island and the kitchen table, as well as a laundry alcove separated by a brick dividing wall from the main kitchen.
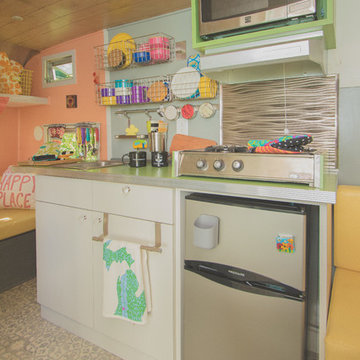
Casey Spring
他の地域にあるお手頃価格の小さなエクレクティックスタイルのおしゃれなキッチン (シングルシンク、フラットパネル扉のキャビネット、白いキャビネット、ラミネートカウンター、シルバーの調理設備、クッションフロア、アイランドなし、グレーの床、緑のキッチンカウンター) の写真
他の地域にあるお手頃価格の小さなエクレクティックスタイルのおしゃれなキッチン (シングルシンク、フラットパネル扉のキャビネット、白いキャビネット、ラミネートカウンター、シルバーの調理設備、クッションフロア、アイランドなし、グレーの床、緑のキッチンカウンター) の写真
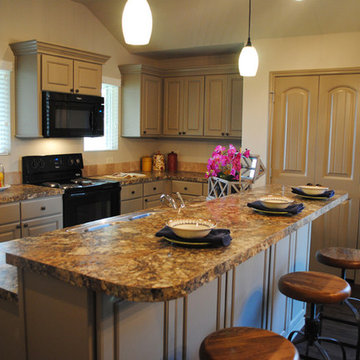
This kitchen uses neutral colors to make a wonderful backdrop for anyone to use. This is the perfect home for anyone in the Lubbock area who appreciates style and wants to bring some of their own!
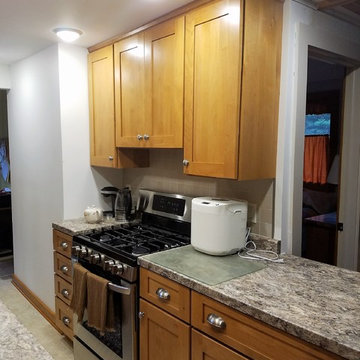
The homeowner wanted to remodel the kitchen and bathroom in their family cabin with a couple goals in mind: to make the small spaces more efficient and to complement the existing woodwork in the home.
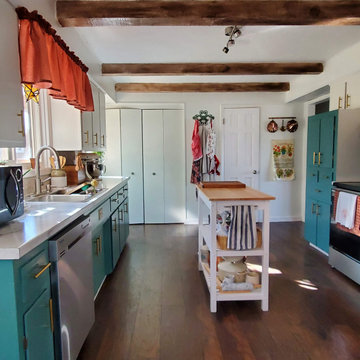
Kitchen After Photo.
他の地域にある中くらいなエクレクティックスタイルのおしゃれなキッチン (ドロップインシンク、フラットパネル扉のキャビネット、ターコイズのキャビネット、ラミネートカウンター、ベージュキッチンパネル、石タイルのキッチンパネル、シルバーの調理設備、クッションフロア、茶色い床、白いキッチンカウンター、表し梁) の写真
他の地域にある中くらいなエクレクティックスタイルのおしゃれなキッチン (ドロップインシンク、フラットパネル扉のキャビネット、ターコイズのキャビネット、ラミネートカウンター、ベージュキッチンパネル、石タイルのキッチンパネル、シルバーの調理設備、クッションフロア、茶色い床、白いキッチンカウンター、表し梁) の写真
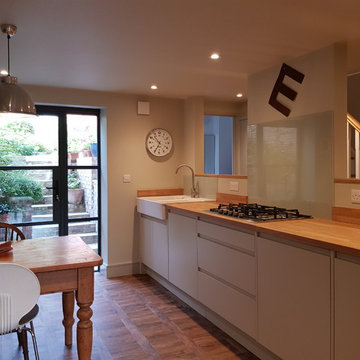
Our Client wanted to change the layout of the lower ground floor living space. The original small window overlooking the garden has been replaced with a new anthracite aluminium patio door and sidelight. The wall between the kitchen and the hall and stairs has been opened up to allow more light into the space. Camarro Parquet flooring laid to a tramline finish helps lead you through to the walled garden.
Kitchen units, glass splashbacks, walls, ceilings and wood work have all been finished in a subtle Muscle colour with oak worksurfaces, oak handrail and treads to the new staircase
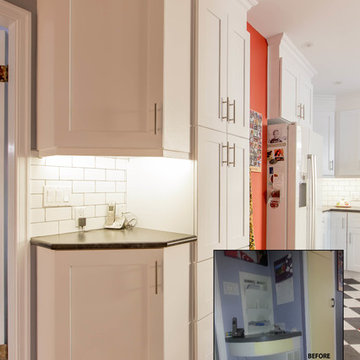
Cabinetry and under-cabinet lighting make this a bright, tidy little corner charging station.
エドモントンにある低価格の小さなエクレクティックスタイルのおしゃれなペニンシュラキッチン (ドロップインシンク、シェーカースタイル扉のキャビネット、白いキャビネット、ラミネートカウンター、白いキッチンパネル、サブウェイタイルのキッチンパネル、白い調理設備、クッションフロア) の写真
エドモントンにある低価格の小さなエクレクティックスタイルのおしゃれなペニンシュラキッチン (ドロップインシンク、シェーカースタイル扉のキャビネット、白いキャビネット、ラミネートカウンター、白いキッチンパネル、サブウェイタイルのキッチンパネル、白い調理設備、クッションフロア) の写真
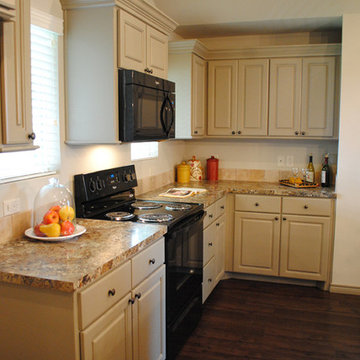
This kitchen uses neutral colors to make a wonderful backdrop for anyone to use. This is the perfect home for anyone in the Lubbock area who appreciates style and wants to bring some of their own!
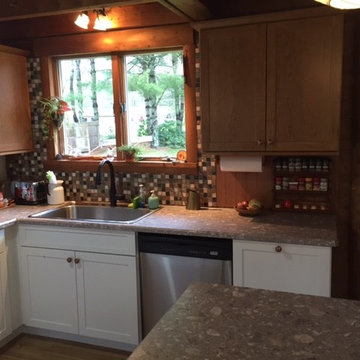
Upper cabinets: Schrock Pleasant Hill Cherry Light w/ 5 piece drawer header
Base Cabinets: Schrock pleasant hill white with 5 piece drawer header
Pionite: Tokyo bevel edge top install by warerite
Knobs: Top knobs M201 old english copper
Install by RJD woodworking
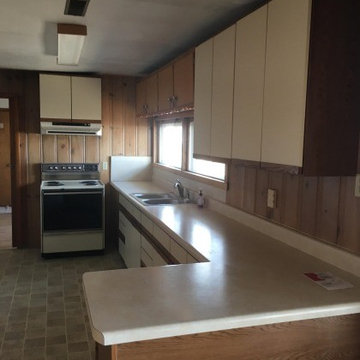
Large galley kitchen just needed a few accessories to show how functional and how much cabinetry there actually was.
他の地域にある中くらいなエクレクティックスタイルのおしゃれなキッチン (ダブルシンク、フラットパネル扉のキャビネット、ベージュのキャビネット、ラミネートカウンター、茶色いキッチンパネル、木材のキッチンパネル、白い調理設備、クッションフロア) の写真
他の地域にある中くらいなエクレクティックスタイルのおしゃれなキッチン (ダブルシンク、フラットパネル扉のキャビネット、ベージュのキャビネット、ラミネートカウンター、茶色いキッチンパネル、木材のキッチンパネル、白い調理設備、クッションフロア) の写真
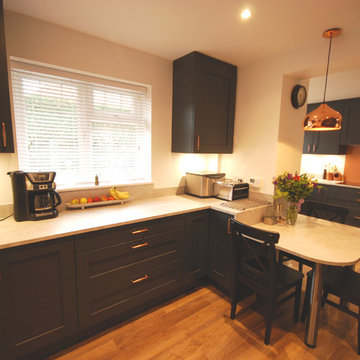
サリーにあるお手頃価格の広いエクレクティックスタイルのおしゃれなキッチン (ドロップインシンク、シェーカースタイル扉のキャビネット、黒いキャビネット、ラミネートカウンター、メタリックのキッチンパネル、ガラス板のキッチンパネル、クッションフロア、茶色い床、グレーのキッチンカウンター) の写真
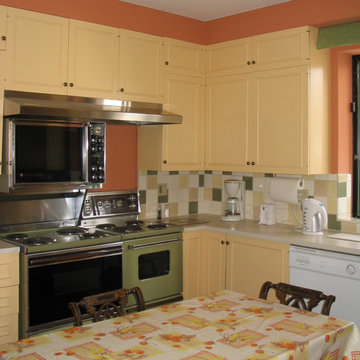
after the make-over
モントリオールにある低価格の小さなエクレクティックスタイルのおしゃれなキッチン (ドロップインシンク、インセット扉のキャビネット、黄色いキャビネット、ラミネートカウンター、白いキッチンパネル、カラー調理設備、クッションフロア、茶色い床、グレーのキッチンカウンター) の写真
モントリオールにある低価格の小さなエクレクティックスタイルのおしゃれなキッチン (ドロップインシンク、インセット扉のキャビネット、黄色いキャビネット、ラミネートカウンター、白いキッチンパネル、カラー調理設備、クッションフロア、茶色い床、グレーのキッチンカウンター) の写真
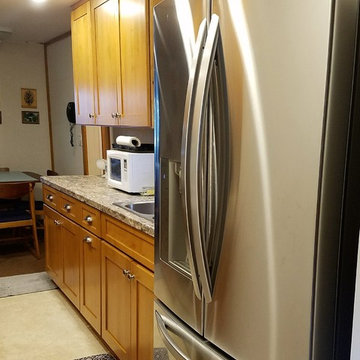
The homeowner wanted to remodel the kitchen and bathroom in their family cabin with a couple goals in mind: to make the small spaces more efficient and to complement the existing woodwork in the home.
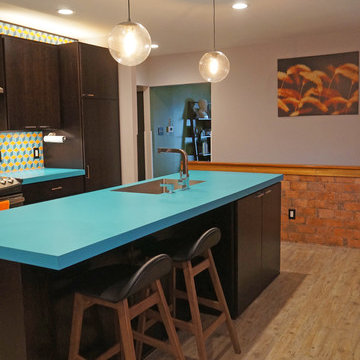
This dynamic kitchen design is one-of-a-kind with a blue laminate Wilsonart countertop and Clayhaus Ceramics 3-dimensional backsplash as the centerpiece. This is beautifully offset by contemporary, dark wood, slab panel Koch kitchen cabinets, a brick wall that brings a mid-century vibe to the design. The layout includes seating at the island and the kitchen table, as well as a laundry alcove separated by a brick dividing wall from the main kitchen.
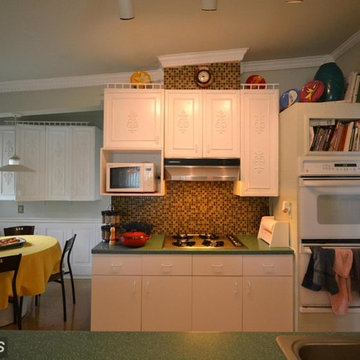
tiny cooking area, cramped. ugly, eating area
Indian Hills, MD
ボルチモアにある小さなエクレクティックスタイルのおしゃれなキッチン (ドロップインシンク、ラミネートカウンター、茶色いキッチンパネル、セラミックタイルのキッチンパネル、白い調理設備、クッションフロア) の写真
ボルチモアにある小さなエクレクティックスタイルのおしゃれなキッチン (ドロップインシンク、ラミネートカウンター、茶色いキッチンパネル、セラミックタイルのキッチンパネル、白い調理設備、クッションフロア) の写真
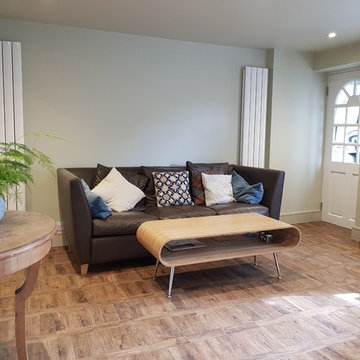
Our Client wanted to change the layout of the lower ground floor living space. The original small window overlooking the garden has been replaced with a new anthracite aluminium patio door and sidelight. The wall between the kitchen and the hall and stairs has been opened up to allow more light into the space. Camarro Parquet flooring laid to a tramline finish helps lead you through to the walled garden.
Kitchen units, glass splashbacks, walls, ceilings and wood work have all been finished in a subtle Muscle colour with oak worksurfaces, oak handrail and treads to the new staircase
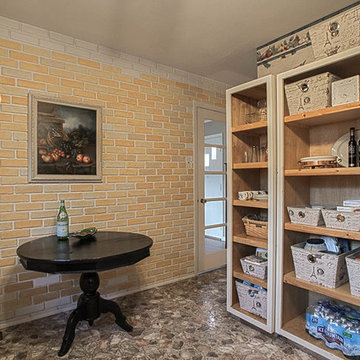
Small kitchen
セントルイスにある高級なエクレクティックスタイルのおしゃれなII型キッチン (エプロンフロントシンク、シェーカースタイル扉のキャビネット、茶色いキャビネット、ラミネートカウンター、黄色いキッチンパネル、サブウェイタイルのキッチンパネル、白い調理設備、クッションフロア) の写真
セントルイスにある高級なエクレクティックスタイルのおしゃれなII型キッチン (エプロンフロントシンク、シェーカースタイル扉のキャビネット、茶色いキャビネット、ラミネートカウンター、黄色いキッチンパネル、サブウェイタイルのキッチンパネル、白い調理設備、クッションフロア) の写真
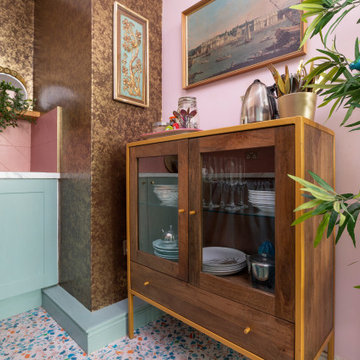
エディンバラにあるお手頃価格の小さなエクレクティックスタイルのおしゃれなキッチン (シングルシンク、シェーカースタイル扉のキャビネット、青いキャビネット、ラミネートカウンター、ピンクのキッチンパネル、セラミックタイルのキッチンパネル、シルバーの調理設備、クッションフロア、アイランドなし、マルチカラーの床、グレーのキッチンカウンター) の写真
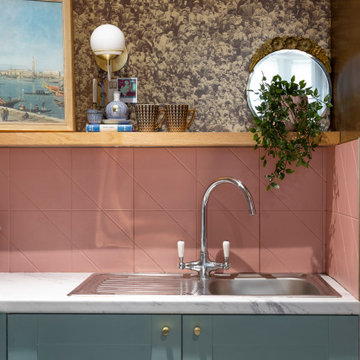
エディンバラにあるお手頃価格の小さなエクレクティックスタイルのおしゃれなキッチン (シングルシンク、シェーカースタイル扉のキャビネット、青いキャビネット、ラミネートカウンター、ピンクのキッチンパネル、セラミックタイルのキッチンパネル、シルバーの調理設備、クッションフロア、アイランドなし、マルチカラーの床、グレーのキッチンカウンター) の写真
ブラウンのエクレクティックスタイルのキッチン (ラミネートカウンター、クッションフロア) の写真
1