ブラウンのエクレクティックスタイルのキッチン (マルチカラーのキッチンカウンター、ラミネートの床、淡色無垢フローリング) の写真
絞り込み:
資材コスト
並び替え:今日の人気順
写真 1〜20 枚目(全 24 枚)
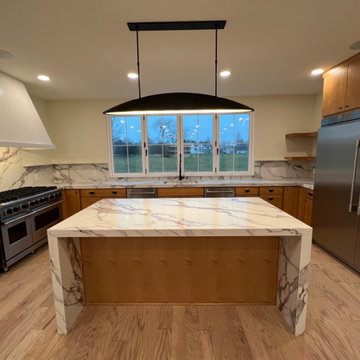
コロンバスにある高級な広いエクレクティックスタイルのおしゃれなキッチン (ドロップインシンク、フラットパネル扉のキャビネット、淡色木目調キャビネット、クオーツストーンカウンター、マルチカラーのキッチンパネル、クオーツストーンのキッチンパネル、シルバーの調理設備、淡色無垢フローリング、ベージュの床、マルチカラーのキッチンカウンター) の写真
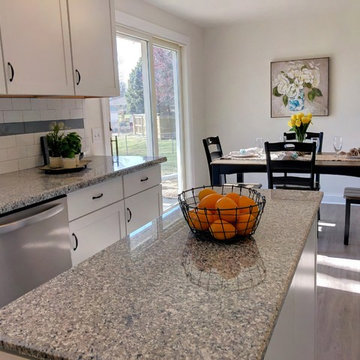
Real Estate Home Staging by Sherri Blum. See the before and after as Sherri takes this vacant 1960’s rancher and turns it into a cozy, inviting home for the home flipper. The contractor contacted us after having the home on the real estate market for two months with little activity. Sherri advised on changes to the exterior colors and staged the living room and kitchen.
Seeking a real estate stager in the Harrisburg, Camp Hill, Mechanicsburg or Carlisle area of central PA? Contact Sherri today. No home staging job is too big or too small.
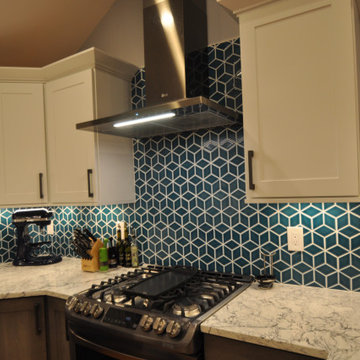
We took the main living spaces of this multi-level contemporary home and converted them into one large cathedral ceiling great room perfect for family gatherings and day to day living. With added features like the stainless steel railing system, Escher pattern mosaic backsplash and upgraded windows and lighting this new space feels modern and incorporates all the elements this family desired for their new home.
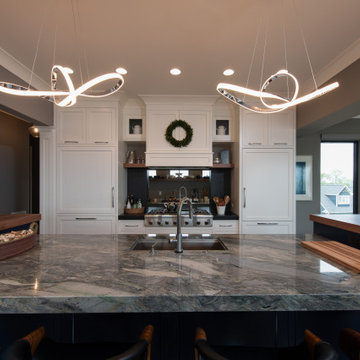
Kitchen Sink
他の地域にある高級な広いエクレクティックスタイルのおしゃれなキッチン (アンダーカウンターシンク、フラットパネル扉のキャビネット、白いキャビネット、珪岩カウンター、マルチカラーのキッチンパネル、モザイクタイルのキッチンパネル、パネルと同色の調理設備、ラミネートの床、グレーの床、マルチカラーのキッチンカウンター) の写真
他の地域にある高級な広いエクレクティックスタイルのおしゃれなキッチン (アンダーカウンターシンク、フラットパネル扉のキャビネット、白いキャビネット、珪岩カウンター、マルチカラーのキッチンパネル、モザイクタイルのキッチンパネル、パネルと同色の調理設備、ラミネートの床、グレーの床、マルチカラーのキッチンカウンター) の写真
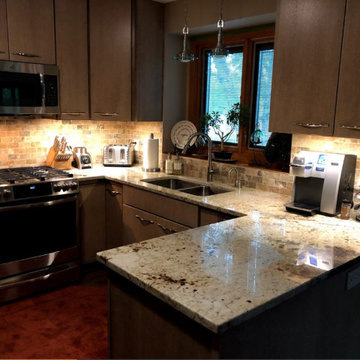
クリーブランドにある中くらいなエクレクティックスタイルのおしゃれなキッチン (アンダーカウンターシンク、フラットパネル扉のキャビネット、淡色木目調キャビネット、御影石カウンター、マルチカラーのキッチンパネル、石タイルのキッチンパネル、シルバーの調理設備、ラミネートの床、茶色い床、マルチカラーのキッチンカウンター) の写真
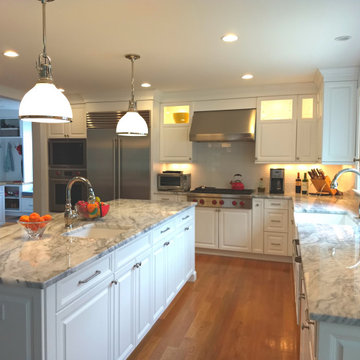
Wow! What this addition did for this home was amazing.
The Dad in this story loves to cook! So, we took the existing kitchen and made it into a great walk in pantry and mudroom, and added a new addition to the back of the house to create an open kitchen-family room with a full master bedroom suite upstairs! This kitchen has all the bells and whistles for a fabulous cook! I couldn't be more excited for them as they enjoy entertaining family and friends in their amazing new home:)
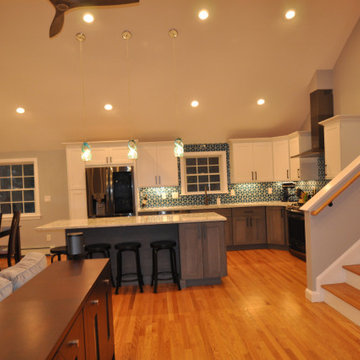
We took the main living spaces of this multi-level contemporary home and converted them into one large cathedral ceiling great room perfect for family gatherings and day to day living. With added features like the stainless steel railing system, Escher pattern mosaic backsplash and upgraded windows and lighting this new space feels modern and incorporates all the elements this family desired for their new home.
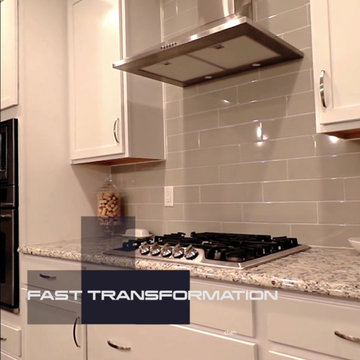
Your kitchen. The Heart of every Home. The kitchen was designed for preparing and cooking meals. However, it is now the epicenter of the home. Kitchens set the tone for the entire house. They have the ability to not only provide a meal but a complete experience. An inspiring space can mean the difference between a mediocre day and a fantastic day. Let The UniqHouse help make your kitchen the heart of YOUR home.
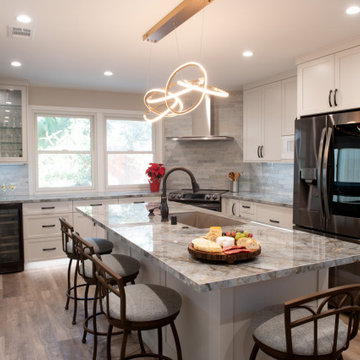
サンディエゴにある高級な広いエクレクティックスタイルのおしゃれなキッチン (エプロンフロントシンク、落し込みパネル扉のキャビネット、白いキャビネット、マルチカラーのキッチンパネル、ラミネートの床、茶色い床、マルチカラーのキッチンカウンター) の写真
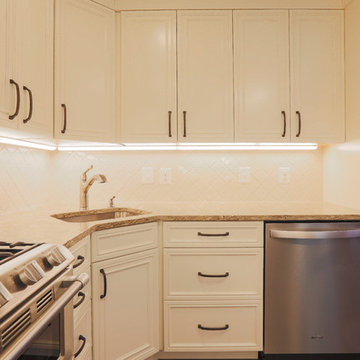
Pantry side — the work area is a little over 4' wide. Upper cabinets have been dropped an inch from the customary 18" to 17" to make them easier to reach by a petite homeowner.
Photo by Israel Orange
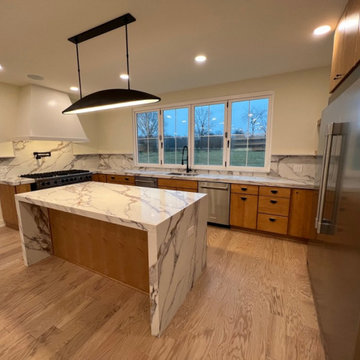
コロンバスにある高級な広いエクレクティックスタイルのおしゃれなキッチン (アンダーカウンターシンク、フラットパネル扉のキャビネット、淡色木目調キャビネット、クオーツストーンカウンター、マルチカラーのキッチンパネル、クオーツストーンのキッチンパネル、シルバーの調理設備、淡色無垢フローリング、ベージュの床、マルチカラーのキッチンカウンター) の写真
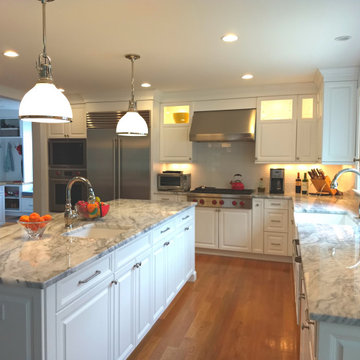
Wow! What this addition did for this home was amazing.
The Dad in this story loves to cook! So, we took the existing kitchen and made it into a great walk in pantry and mudroom, and added a new addition to the back of the house to create an open kitchen-family room with a full master bedroom suite upstairs! This kitchen has all the bells and whistles for a fabulous cook! I couldn't be more excited for them as they enjoy entertaining family and friends in their amazing new home:)

We took the main living spaces of this multi-level contemporary home and converted them into one large cathedral ceiling great room perfect for family gatherings and day to day living. With added features like the stainless steel railing system, Escher pattern mosaic backsplash and upgraded windows and lighting this new space feels modern and incorporates all the elements this family desired for their new home.
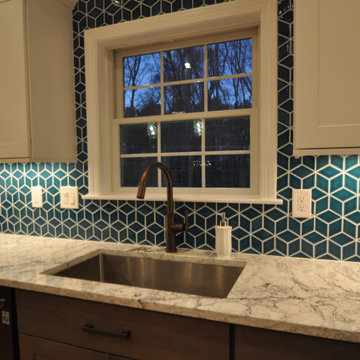
We took the main living spaces of this multi-level contemporary home and converted them into one large cathedral ceiling great room perfect for family gatherings and day to day living. With added features like the stainless steel railing system, Escher pattern mosaic backsplash and upgraded windows and lighting this new space feels modern and incorporates all the elements this family desired for their new home.
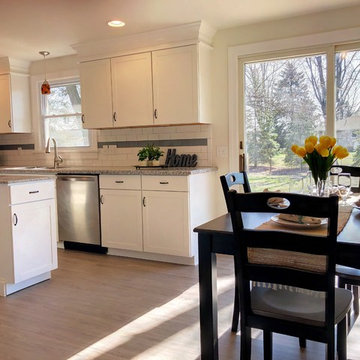
Real Estate Home Staging by Sherri Blum. See the before and after as Sherri takes this vacant 1960’s rancher and turns it into a cozy, inviting home for the home flipper. The contractor contacted us after having the home on the real estate market for two months with little activity. Sherri advised on changes to the exterior colors and staged the living room and kitchen.
Seeking a real estate stager in the Harrisburg, Camp Hill, Mechanicsburg or Carlisle area of central PA? Contact Sherri today. No home staging job is too big or too small.
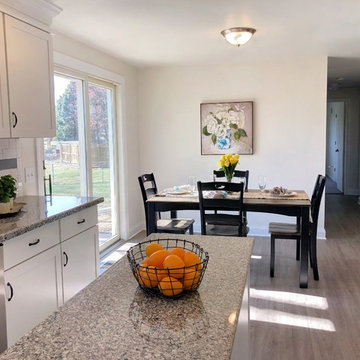
Real Estate Home Staging by Sherri Blum. See the before and after as Sherri takes this vacant 1960’s rancher and turns it into a cozy, inviting home for the home flipper. The contractor contacted us after having the home on the real estate market for two months with little activity. Sherri advised on changes to the exterior colors and staged the living room and kitchen.
Seeking a real estate stager in the Harrisburg, Camp Hill, Mechanicsburg or Carlisle area of central PA? Contact Sherri today. No home staging job is too big or too small.
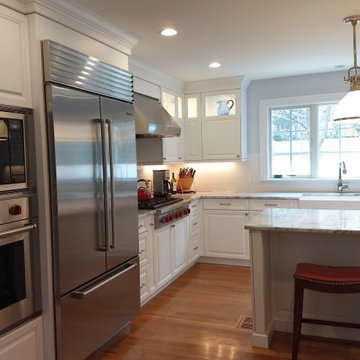
Wow! What this addition did for this home was amazing.
The Dad in this story loves to cook! So, we took the existing kitchen and made it into a great walk in pantry and mudroom, and added a new addition to the back of the house to create an open kitchen-family room with a full master bedroom suite upstairs! This kitchen has all the bells and whistles for a fabulous cook! I couldn't be more excited for them as they enjoy entertaining family and friends in their amazing new home:)
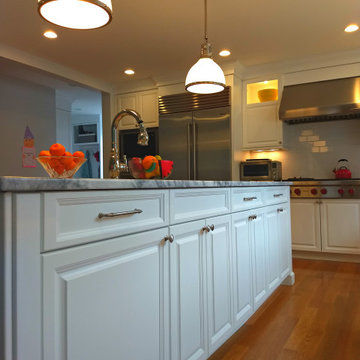
Wow! What this addition did for this home was amazing.
The Dad in this story loves to cook! So, we took the existing kitchen and made it into a great walk in pantry and mudroom, and added a new addition to the back of the house to create an open kitchen-family room with a full master bedroom suite upstairs! This kitchen has all the bells and whistles for a fabulous cook! I couldn't be more excited for them as they enjoy entertaining family and friends in their amazing new home:)
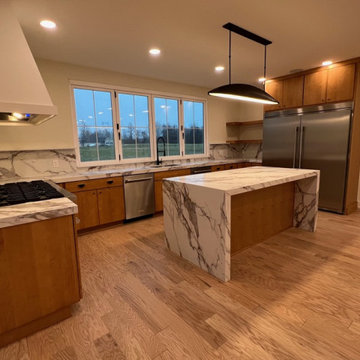
コロンバスにある高級な広いエクレクティックスタイルのおしゃれなキッチン (アンダーカウンターシンク、フラットパネル扉のキャビネット、ベージュのキャビネット、クオーツストーンカウンター、マルチカラーのキッチンパネル、クオーツストーンのキッチンパネル、シルバーの調理設備、淡色無垢フローリング、ベージュの床、マルチカラーのキッチンカウンター) の写真
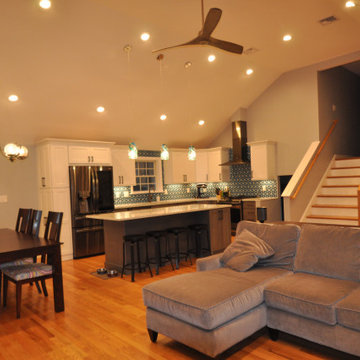
We took the main living spaces of this multi-level contemporary home and converted them into one large cathedral ceiling great room perfect for family gatherings and day to day living. With added features like the stainless steel railing system, Escher pattern mosaic backsplash and upgraded windows and lighting this new space feels modern and incorporates all the elements this family desired for their new home.
ブラウンのエクレクティックスタイルのキッチン (マルチカラーのキッチンカウンター、ラミネートの床、淡色無垢フローリング) の写真
1