広いブラウンのエクレクティックスタイルのキッチン (グレーのキッチンカウンター、マルチカラーのキッチンカウンター、淡色無垢フローリング、茶色い床) の写真
絞り込み:
資材コスト
並び替え:今日の人気順
写真 1〜12 枚目(全 12 枚)
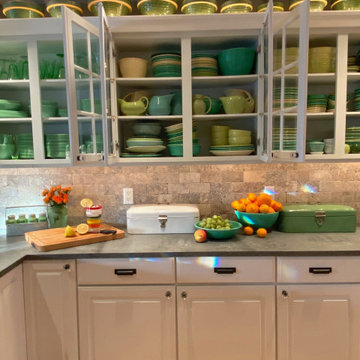
Open plan eclectic chef's kitchen in a suburban cottage style home
ニューヨークにある広いエクレクティックスタイルのおしゃれなキッチン (エプロンフロントシンク、レイズドパネル扉のキャビネット、白いキャビネット、人工大理石カウンター、ベージュキッチンパネル、トラバーチンのキッチンパネル、シルバーの調理設備、淡色無垢フローリング、アイランドなし、茶色い床、グレーのキッチンカウンター) の写真
ニューヨークにある広いエクレクティックスタイルのおしゃれなキッチン (エプロンフロントシンク、レイズドパネル扉のキャビネット、白いキャビネット、人工大理石カウンター、ベージュキッチンパネル、トラバーチンのキッチンパネル、シルバーの調理設備、淡色無垢フローリング、アイランドなし、茶色い床、グレーのキッチンカウンター) の写真

APARTMENT BERLIN VII
Eine Berliner Altbauwohnung im vollkommen neuen Gewand: Bei diesen Räumen in Schöneberg zeichnete THE INNER HOUSE für eine komplette Sanierung verantwortlich. Dazu gehörte auch, den Grundriss zu ändern: Die Küche hat ihren Platz nun als Ort für Gemeinsamkeit im ehemaligen Berliner Zimmer. Dafür gibt es ein ruhiges Schlafzimmer in den hinteren Räumen. Das Gästezimmer verfügt jetzt zudem über ein eigenes Gästebad im britischen Stil. Bei der Sanierung achtete THE INNER HOUSE darauf, stilvolle und originale Details wie Doppelkastenfenster, Türen und Beschläge sowie das Parkett zu erhalten und aufzuarbeiten. Darüber hinaus bringt ein stimmiges Farbkonzept die bereits vorhandenen Vintagestücke nun angemessen zum Strahlen.
INTERIOR DESIGN & STYLING: THE INNER HOUSE
LEISTUNGEN: Grundrissoptimierung, Elektroplanung, Badezimmerentwurf, Farbkonzept, Koordinierung Gewerke und Baubegleitung, Möbelentwurf und Möblierung
FOTOS: © THE INNER HOUSE, Fotograf: Manuel Strunz, www.manuu.eu
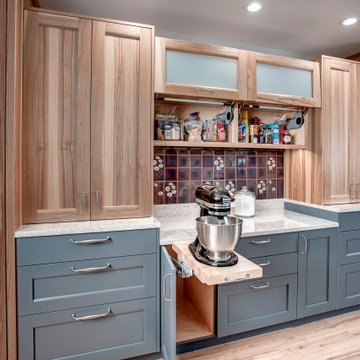
Integrated column refrigeration, custom tile, custom cabinetry with lower baking area. With mixer lift and baking storage above.
シアトルにある高級な広いエクレクティックスタイルのおしゃれなキッチン (エプロンフロントシンク、フラットパネル扉のキャビネット、青いキャビネット、クオーツストーンカウンター、マルチカラーのキッチンパネル、セラミックタイルのキッチンパネル、シルバーの調理設備、淡色無垢フローリング、茶色い床、グレーのキッチンカウンター) の写真
シアトルにある高級な広いエクレクティックスタイルのおしゃれなキッチン (エプロンフロントシンク、フラットパネル扉のキャビネット、青いキャビネット、クオーツストーンカウンター、マルチカラーのキッチンパネル、セラミックタイルのキッチンパネル、シルバーの調理設備、淡色無垢フローリング、茶色い床、グレーのキッチンカウンター) の写真
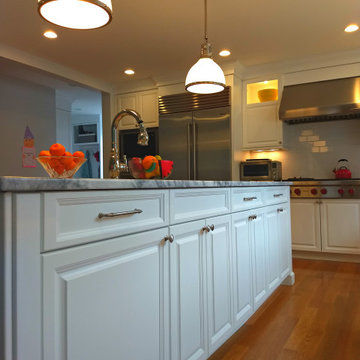
Wow! What this addition did for this home was amazing.
The Dad in this story loves to cook! So, we took the existing kitchen and made it into a great walk in pantry and mudroom, and added a new addition to the back of the house to create an open kitchen-family room with a full master bedroom suite upstairs! This kitchen has all the bells and whistles for a fabulous cook! I couldn't be more excited for them as they enjoy entertaining family and friends in their amazing new home:)
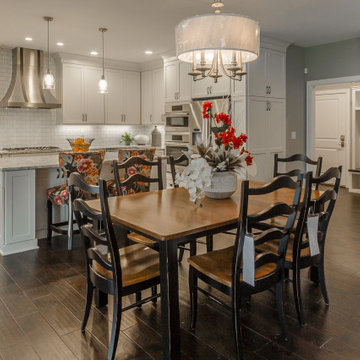
Kitchen with eat in table
他の地域にある高級な広いエクレクティックスタイルのおしゃれなキッチン (エプロンフロントシンク、フラットパネル扉のキャビネット、白いキャビネット、御影石カウンター、白いキッチンパネル、セメントタイルのキッチンパネル、シルバーの調理設備、淡色無垢フローリング、茶色い床、グレーのキッチンカウンター) の写真
他の地域にある高級な広いエクレクティックスタイルのおしゃれなキッチン (エプロンフロントシンク、フラットパネル扉のキャビネット、白いキャビネット、御影石カウンター、白いキッチンパネル、セメントタイルのキッチンパネル、シルバーの調理設備、淡色無垢フローリング、茶色い床、グレーのキッチンカウンター) の写真

Widened the doorway to the dining room, reconfigured the layout with all new cabinetry. Integrated column refrigeration. Custom walnut top.
シアトルにある高級な広いエクレクティックスタイルのおしゃれなキッチン (エプロンフロントシンク、フラットパネル扉のキャビネット、青いキャビネット、クオーツストーンカウンター、マルチカラーのキッチンパネル、セラミックタイルのキッチンパネル、シルバーの調理設備、淡色無垢フローリング、茶色い床、グレーのキッチンカウンター) の写真
シアトルにある高級な広いエクレクティックスタイルのおしゃれなキッチン (エプロンフロントシンク、フラットパネル扉のキャビネット、青いキャビネット、クオーツストーンカウンター、マルチカラーのキッチンパネル、セラミックタイルのキッチンパネル、シルバーの調理設備、淡色無垢フローリング、茶色い床、グレーのキッチンカウンター) の写真
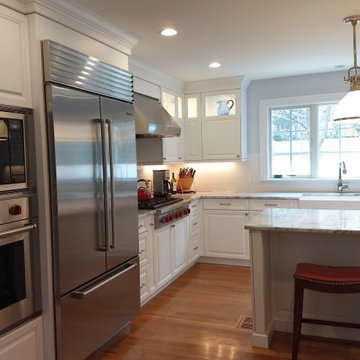
Wow! What this addition did for this home was amazing.
The Dad in this story loves to cook! So, we took the existing kitchen and made it into a great walk in pantry and mudroom, and added a new addition to the back of the house to create an open kitchen-family room with a full master bedroom suite upstairs! This kitchen has all the bells and whistles for a fabulous cook! I couldn't be more excited for them as they enjoy entertaining family and friends in their amazing new home:)
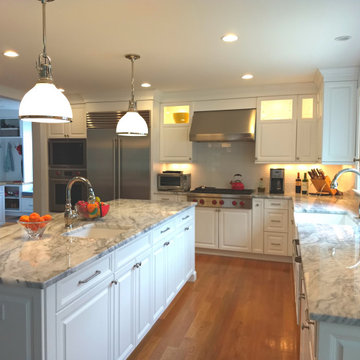
Wow! What this addition did for this home was amazing.
The Dad in this story loves to cook! So, we took the existing kitchen and made it into a great walk in pantry and mudroom, and added a new addition to the back of the house to create an open kitchen-family room with a full master bedroom suite upstairs! This kitchen has all the bells and whistles for a fabulous cook! I couldn't be more excited for them as they enjoy entertaining family and friends in their amazing new home:)
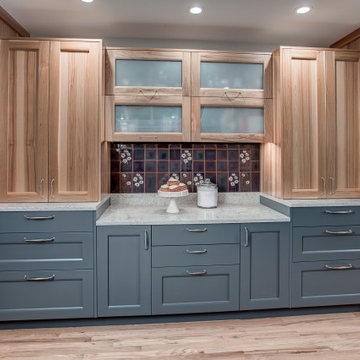
Integrated column refrigeration, custom tile, custom cabinetry with lower baking area.
シアトルにある高級な広いエクレクティックスタイルのおしゃれなキッチン (エプロンフロントシンク、フラットパネル扉のキャビネット、青いキャビネット、クオーツストーンカウンター、マルチカラーのキッチンパネル、セラミックタイルのキッチンパネル、シルバーの調理設備、淡色無垢フローリング、茶色い床、グレーのキッチンカウンター) の写真
シアトルにある高級な広いエクレクティックスタイルのおしゃれなキッチン (エプロンフロントシンク、フラットパネル扉のキャビネット、青いキャビネット、クオーツストーンカウンター、マルチカラーのキッチンパネル、セラミックタイルのキッチンパネル、シルバーの調理設備、淡色無垢フローリング、茶色い床、グレーのキッチンカウンター) の写真
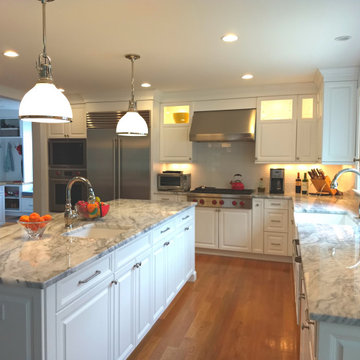
Wow! What this addition did for this home was amazing.
The Dad in this story loves to cook! So, we took the existing kitchen and made it into a great walk in pantry and mudroom, and added a new addition to the back of the house to create an open kitchen-family room with a full master bedroom suite upstairs! This kitchen has all the bells and whistles for a fabulous cook! I couldn't be more excited for them as they enjoy entertaining family and friends in their amazing new home:)
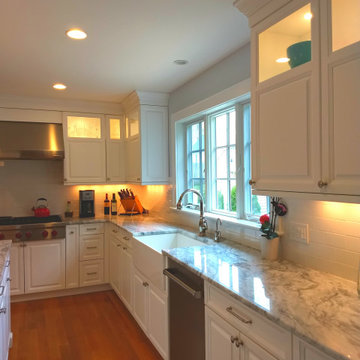
Wow! What this addition did for this home was amazing.
The Dad in this story loves to cook! So, we took the existing kitchen and made it into a great walk in pantry and mudroom, and added a new addition to the back of the house to create an open kitchen-family room with a full master bedroom suite upstairs! This kitchen has all the bells and whistles for a fabulous cook! I couldn't be more excited for them as they enjoy entertaining family and friends in their amazing new home:)
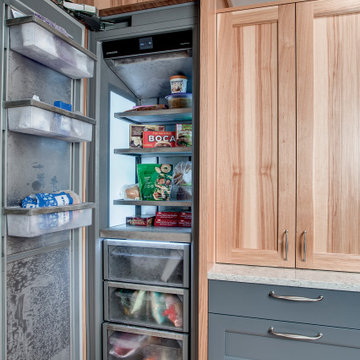
Integrated freezer column
シアトルにある高級な広いエクレクティックスタイルのおしゃれなキッチン (シングルシンク、フラットパネル扉のキャビネット、青いキャビネット、クオーツストーンカウンター、マルチカラーのキッチンパネル、セラミックタイルのキッチンパネル、シルバーの調理設備、淡色無垢フローリング、茶色い床、グレーのキッチンカウンター) の写真
シアトルにある高級な広いエクレクティックスタイルのおしゃれなキッチン (シングルシンク、フラットパネル扉のキャビネット、青いキャビネット、クオーツストーンカウンター、マルチカラーのキッチンパネル、セラミックタイルのキッチンパネル、シルバーの調理設備、淡色無垢フローリング、茶色い床、グレーのキッチンカウンター) の写真
広いブラウンのエクレクティックスタイルのキッチン (グレーのキッチンカウンター、マルチカラーのキッチンカウンター、淡色無垢フローリング、茶色い床) の写真
1