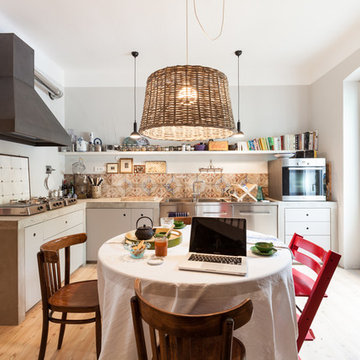ブラウンの、黄色いエクレクティックスタイルのキッチン (コンクリートカウンター、タイルカウンター) の写真
絞り込み:
資材コスト
並び替え:今日の人気順
写真 1〜20 枚目(全 159 枚)

Jours & Nuits © 2018 Houzz
モンペリエにあるエクレクティックスタイルのおしゃれなペニンシュラキッチン (一体型シンク、タイルカウンター、茶色いキッチンパネル、テラコッタタイルのキッチンパネル、シルバーの調理設備、テラコッタタイルの床、赤い床、茶色いキッチンカウンター) の写真
モンペリエにあるエクレクティックスタイルのおしゃれなペニンシュラキッチン (一体型シンク、タイルカウンター、茶色いキッチンパネル、テラコッタタイルのキッチンパネル、シルバーの調理設備、テラコッタタイルの床、赤い床、茶色いキッチンカウンター) の写真
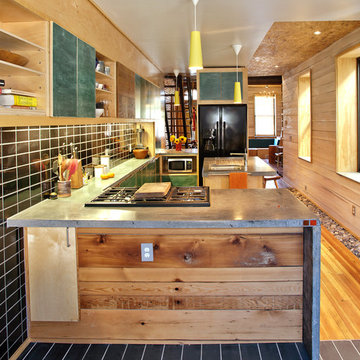
Isaac Turner
フィラデルフィアにあるエクレクティックスタイルのおしゃれなコの字型キッチン (オープンシェルフ、淡色木目調キャビネット、コンクリートカウンター、黒いキッチンパネル、黒い調理設備) の写真
フィラデルフィアにあるエクレクティックスタイルのおしゃれなコの字型キッチン (オープンシェルフ、淡色木目調キャビネット、コンクリートカウンター、黒いキッチンパネル、黒い調理設備) の写真

オースティンにあるお手頃価格の中くらいなエクレクティックスタイルのおしゃれなキッチン (アンダーカウンターシンク、フラットパネル扉のキャビネット、白いキャビネット、コンクリートカウンター、マルチカラーのキッチンパネル、ボーダータイルのキッチンパネル、シルバーの調理設備、濃色無垢フローリング、茶色い床) の写真

フェニックスにあるお手頃価格の中くらいなエクレクティックスタイルのおしゃれなキッチン (一体型シンク、フラットパネル扉のキャビネット、濃色木目調キャビネット、コンクリートカウンター、オレンジのキッチンパネル、モザイクタイルのキッチンパネル、カラー調理設備、セラミックタイルの床、グレーの床、緑のキッチンカウンター) の写真
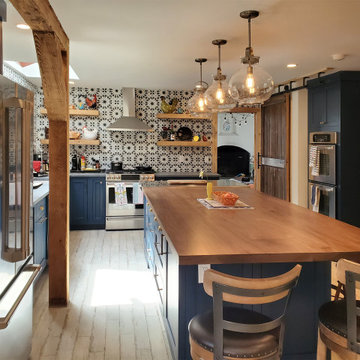
Kitchen After Photo
ニューヨークにあるエクレクティックスタイルのおしゃれなアイランドキッチン (エプロンフロントシンク、インセット扉のキャビネット、青いキャビネット、コンクリートカウンター、シルバーの調理設備、淡色無垢フローリング、ベージュの床、茶色いキッチンカウンター) の写真
ニューヨークにあるエクレクティックスタイルのおしゃれなアイランドキッチン (エプロンフロントシンク、インセット扉のキャビネット、青いキャビネット、コンクリートカウンター、シルバーの調理設備、淡色無垢フローリング、ベージュの床、茶色いキッチンカウンター) の写真

2020 New Construction - Designed + Built + Curated by Steven Allen Designs, LLC - 3 of 5 of the Nouveau Bungalow Series. Inspired by New Mexico Artist Georgia O' Keefe. Featuring Sunset Colors + Vintage Decor + Houston Art + Concrete Countertops + Custom White Oak and White Cabinets + Handcrafted Tile + Frameless Glass + Polished Concrete Floors + Floating Concrete Shelves + 48" Concrete Pivot Door + Recessed White Oak Base Boards + Concrete Plater Walls + Recessed Joist Ceilings + Drop Oak Dining Ceiling + Designer Fixtures and Decor.
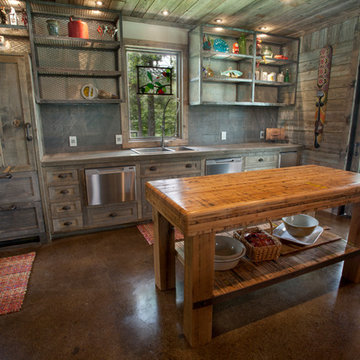
David White Photography
ダラスにあるエクレクティックスタイルのおしゃれなキッチン (ドロップインシンク、グレーのキャビネット、コンクリートカウンター、グレーのキッチンパネル、コンクリートの床) の写真
ダラスにあるエクレクティックスタイルのおしゃれなキッチン (ドロップインシンク、グレーのキャビネット、コンクリートカウンター、グレーのキッチンパネル、コンクリートの床) の写真
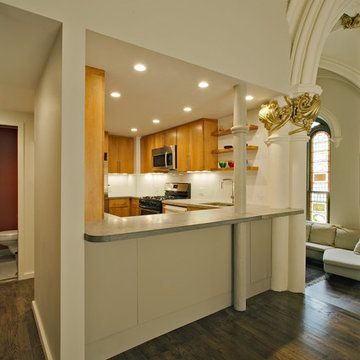
Reconfiguration and renovation of the entry area, dining room, kitchen and bathroom on the main level of a triplex. The apartment is in what was originally the nave of a large church. Much of the original detailing, including 10’ high stained glass windows, gothic arches, and ornate column capitals, is still intact. The program was to enlarge the existing under-sized kitchen, reduce the size of the existing over-sized bathroom and create an entry hall with a coat closet. This difficult task was achieved through reversing the locations of the kitchen and bathroom, while keeping the wet wall between the two rooms intact. Aesthetically the goal was a warm, modern space, deferential to the drama of the existing spaces and detailing.
Project team: Richard Goodstein, Scott Dolphin, Helen Traversi
Contractor: Perfect Renovation, Brooklyn, NY
Photography: Tom Sibley
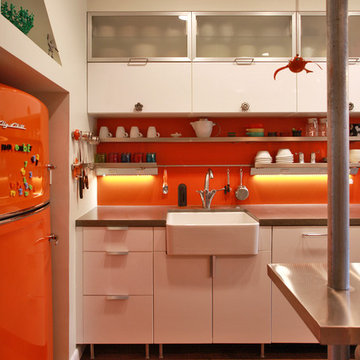
Kenneth M Wyner Photography
ワシントンD.C.にある小さなエクレクティックスタイルのおしゃれなキッチン (エプロンフロントシンク、フラットパネル扉のキャビネット、白いキャビネット、コンクリートカウンター、オレンジのキッチンパネル、シルバーの調理設備、無垢フローリング、茶色い床) の写真
ワシントンD.C.にある小さなエクレクティックスタイルのおしゃれなキッチン (エプロンフロントシンク、フラットパネル扉のキャビネット、白いキャビネット、コンクリートカウンター、オレンジのキッチンパネル、シルバーの調理設備、無垢フローリング、茶色い床) の写真
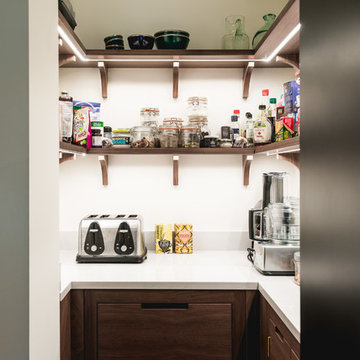
Gary Summers
ロンドンにある高級な小さなエクレクティックスタイルのおしゃれなキッチン (アンダーカウンターシンク、フラットパネル扉のキャビネット、青いキャビネット、コンクリートカウンター、黒い調理設備、濃色無垢フローリング、茶色い床) の写真
ロンドンにある高級な小さなエクレクティックスタイルのおしゃれなキッチン (アンダーカウンターシンク、フラットパネル扉のキャビネット、青いキャビネット、コンクリートカウンター、黒い調理設備、濃色無垢フローリング、茶色い床) の写真
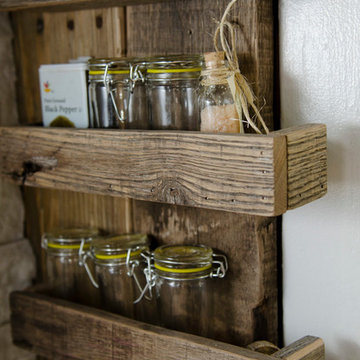
Shela Riley Photogrophy
他の地域にあるお手頃価格の中くらいなエクレクティックスタイルのおしゃれなキッチン (一体型シンク、シェーカースタイル扉のキャビネット、黒いキャビネット、コンクリートカウンター、白いキッチンパネル、石タイルのキッチンパネル、シルバーの調理設備、ラミネートの床) の写真
他の地域にあるお手頃価格の中くらいなエクレクティックスタイルのおしゃれなキッチン (一体型シンク、シェーカースタイル扉のキャビネット、黒いキャビネット、コンクリートカウンター、白いキッチンパネル、石タイルのキッチンパネル、シルバーの調理設備、ラミネートの床) の写真
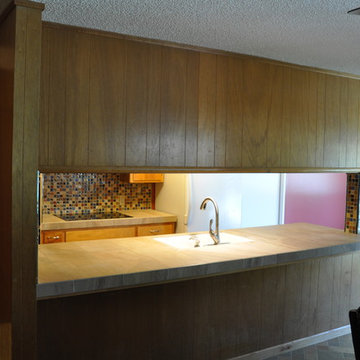
サクラメントにある中くらいなエクレクティックスタイルのおしゃれなキッチン (アンダーカウンターシンク、フラットパネル扉のキャビネット、中間色木目調キャビネット、タイルカウンター、マルチカラーのキッチンパネル、磁器タイルのキッチンパネル、黒い調理設備、ライムストーンの床、マルチカラーの床) の写真
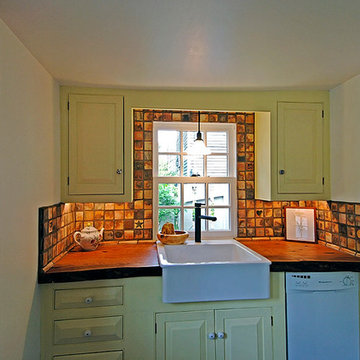
Tiles are from Mercer Museum in Doylestown, PA. Th counter tops are cement. The dishwasher is 18 inches wide.
フィラデルフィアにある高級な小さなエクレクティックスタイルのおしゃれなキッチン (エプロンフロントシンク、レイズドパネル扉のキャビネット、黄色いキャビネット、コンクリートカウンター、マルチカラーのキッチンパネル、テラコッタタイルのキッチンパネル、白い調理設備、スレートの床、アイランドなし) の写真
フィラデルフィアにある高級な小さなエクレクティックスタイルのおしゃれなキッチン (エプロンフロントシンク、レイズドパネル扉のキャビネット、黄色いキャビネット、コンクリートカウンター、マルチカラーのキッチンパネル、テラコッタタイルのキッチンパネル、白い調理設備、スレートの床、アイランドなし) の写真
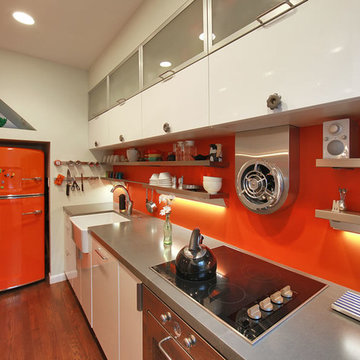
Kenneth M Wyner Photography
ワシントンD.C.にある小さなエクレクティックスタイルのおしゃれなキッチン (エプロンフロントシンク、フラットパネル扉のキャビネット、白いキャビネット、コンクリートカウンター、オレンジのキッチンパネル、シルバーの調理設備、無垢フローリング、茶色い床) の写真
ワシントンD.C.にある小さなエクレクティックスタイルのおしゃれなキッチン (エプロンフロントシンク、フラットパネル扉のキャビネット、白いキャビネット、コンクリートカウンター、オレンジのキッチンパネル、シルバーの調理設備、無垢フローリング、茶色い床) の写真
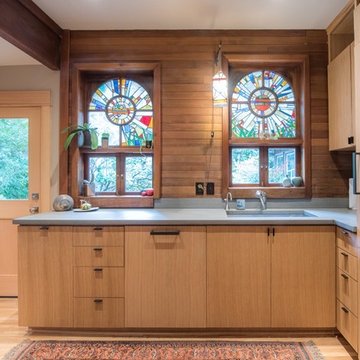
Space for the refrigerator and dishwasher were limited within the kitchen layout. We wanted the custom cabinetry to be what attracted the eye, not the appliances. By selecting cabinet faced units, they become seamlessly integrated into the rest of the rift sawn white oak cabinets.
Photography by 22 Pages Photography
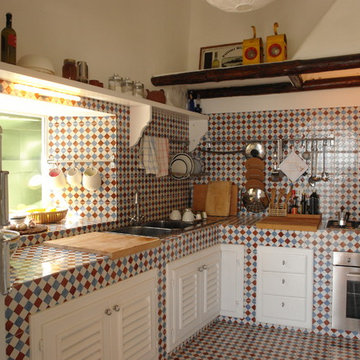
Paolo Balbo
ミラノにあるエクレクティックスタイルのおしゃれなキッチン (ダブルシンク、ルーバー扉のキャビネット、白いキャビネット、タイルカウンター、マルチカラーのキッチンパネル、モザイクタイルのキッチンパネル、シルバーの調理設備、セラミックタイルの床、アイランドなし) の写真
ミラノにあるエクレクティックスタイルのおしゃれなキッチン (ダブルシンク、ルーバー扉のキャビネット、白いキャビネット、タイルカウンター、マルチカラーのキッチンパネル、モザイクタイルのキッチンパネル、シルバーの調理設備、セラミックタイルの床、アイランドなし) の写真
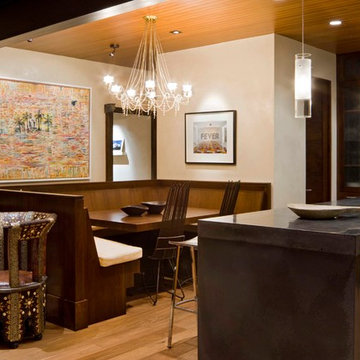
Morter Architects (Pavan Krueger- Project Manager for Morter Architects, Jim Morter- Project Architect); Builder, R.A. Nelson; Photographer, David Marlow
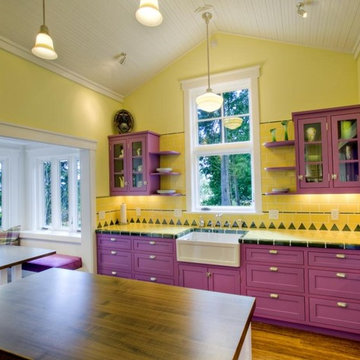
Betty Lu is a transitional, craftsman style guest house located on Whidbey Island. This colorful and quaint retreat was inspired by a Villeroy and Boch, French Garden Fleurence Collecton dinner plate.
Various materials used: stainless steel appliances and hardware; farmhouse sink; classic school house light fixtures; bamboo flooring; antique French furniture; custom bedding; custom tile designs from Ambiente European Tile and of course the vibrant use of violet used throughout the space to make it pop!
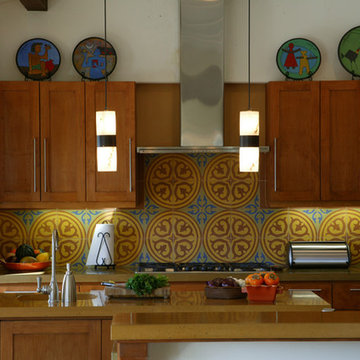
The bar-height countertop in the forefront of the photo provides accessibility to visitors, while keeping the prepping, cooking and cleaning area clear for their intended user and purpose.
Aidin Mariscal www.immagineint.com
ブラウンの、黄色いエクレクティックスタイルのキッチン (コンクリートカウンター、タイルカウンター) の写真
1
