黒いエクレクティックスタイルのキッチン (レンガの床、コルクフローリング) の写真
絞り込み:
資材コスト
並び替え:今日の人気順
写真 1〜10 枚目(全 10 枚)
1/5

リッチモンドにある高級な中くらいなエクレクティックスタイルのおしゃれな独立型キッチン (エプロンフロントシンク、シェーカースタイル扉のキャビネット、緑のキャビネット、木材カウンター、ベージュキッチンパネル、レンガの床、赤い床) の写真

A quaint cottage set back in Vineyard Haven's Tashmoo woods creates the perfect Vineyard getaway. Our design concept focused on a bright, airy contemporary cottage with an old fashioned feel. Clean, modern lines and high ceilings mix with graceful arches, re-sawn heart pine rafters and a large masonry fireplace. The kitchen features stunning Crown Point cabinets in eye catching 'Cook's Blue' by Farrow & Ball. This kitchen takes its inspiration from the French farm kitchen with a separate pantry that also provides access to the backyard and outdoor shower.

Derek Swalwell
メルボルンにある高級な中くらいなエクレクティックスタイルのおしゃれなキッチン (フラットパネル扉のキャビネット、黄色いキャビネット、アンダーカウンターシンク、木材カウンター、黒いキッチンパネル、ミラータイルのキッチンパネル、レンガの床、シルバーの調理設備) の写真
メルボルンにある高級な中くらいなエクレクティックスタイルのおしゃれなキッチン (フラットパネル扉のキャビネット、黄色いキャビネット、アンダーカウンターシンク、木材カウンター、黒いキッチンパネル、ミラータイルのキッチンパネル、レンガの床、シルバーの調理設備) の写真

Bring heirloom quality to your kitchen design. Play with your brick pattern, like this kitchen's dark green brick floor.
DESIGN
Pepper Design Co.
PHOTOS
Allison Corona
Tile Shown: Brick in Custom Green, try Cascade for a similar look.
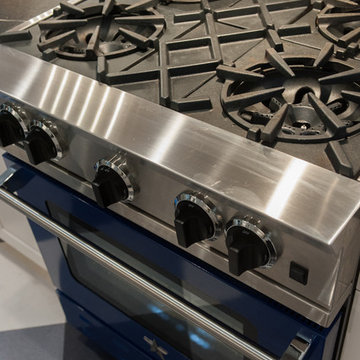
John Welsh
フィラデルフィアにあるエクレクティックスタイルのおしゃれなアイランドキッチン (エプロンフロントシンク、白いキッチンパネル、コルクフローリング、落し込みパネル扉のキャビネット、白いキャビネット、ソープストーンカウンター、カラー調理設備、マルチカラーの床) の写真
フィラデルフィアにあるエクレクティックスタイルのおしゃれなアイランドキッチン (エプロンフロントシンク、白いキッチンパネル、コルクフローリング、落し込みパネル扉のキャビネット、白いキャビネット、ソープストーンカウンター、カラー調理設備、マルチカラーの床) の写真
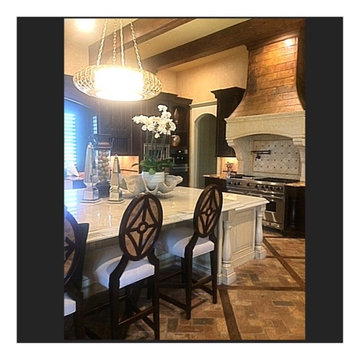
ダラスにあるラグジュアリーな巨大なエクレクティックスタイルのおしゃれなキッチン (アンダーカウンターシンク、レイズドパネル扉のキャビネット、濃色木目調キャビネット、大理石カウンター、グレーのキッチンパネル、石タイルのキッチンパネル、パネルと同色の調理設備、レンガの床、赤い床) の写真
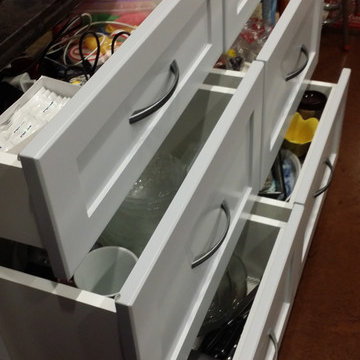
Right corner of "U" shape
Sapphire blue apron sink,
Open L-shaped 2" thick shelving supported with iron brackets with matching stacked cabinets above
Open cabinet above fridge
"Valance toe kicks"
Island purchased separately by client
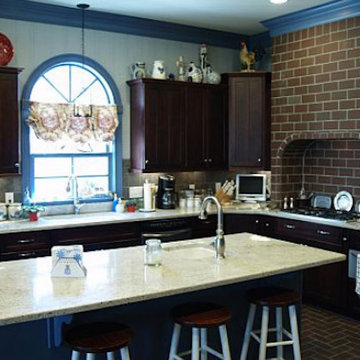
Custom Home Build.
Custom cabinets with granite countertop. Stainless appliances including gas range and warming drawer. Secondary cooking sink in island.
Brick paver floor with matching custom built chimney style exterior venting range hood.
Crown molding is a two piece painted stain grade.
Window grills are custom painted inserts to match interior color on inside of home and exterior colors on opposing side.
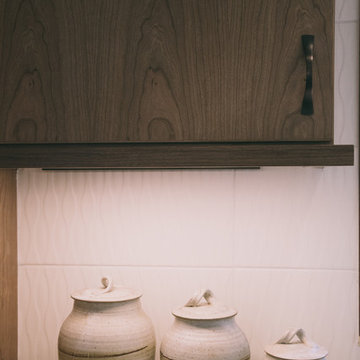
Having fallen for the neighbors' cherry cabinets, we decided to stick with love. We opted for a flat panel custom cabinet with a walnut crown detail (not seen here). We were beyond thrilled with the grain detail that our cabinet team showed up with, and are excited to see the cherry age and darken with time.
The wave pattern seen in the backsplash is a repeating motif throughout the kitchen/living area.
Photography by Schweitzer Creative
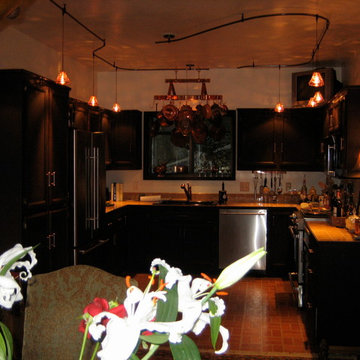
Ferris Zoe
サンルイスオビスポにある高級な広いエクレクティックスタイルのおしゃれなダイニングキッチン (シングルシンク、濃色木目調キャビネット、タイルカウンター、セラミックタイルのキッチンパネル、シルバーの調理設備、レンガの床) の写真
サンルイスオビスポにある高級な広いエクレクティックスタイルのおしゃれなダイニングキッチン (シングルシンク、濃色木目調キャビネット、タイルカウンター、セラミックタイルのキッチンパネル、シルバーの調理設備、レンガの床) の写真
黒いエクレクティックスタイルのキッチン (レンガの床、コルクフローリング) の写真
1