小さな黒いエクレクティックスタイルのキッチン (木材カウンター) の写真
絞り込み:
資材コスト
並び替え:今日の人気順
写真 1〜14 枚目(全 14 枚)
1/5
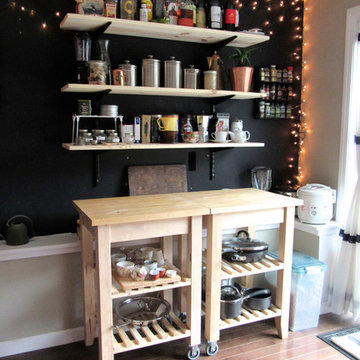
This small in-law kitchen was a bit awkward and lacked counter space. The resident likes to cook, so I installed a custom shelving system with natural pine wood to flow upward from the kitchen islands she already owned. This removed clutter and provided ample workspace for prep work.
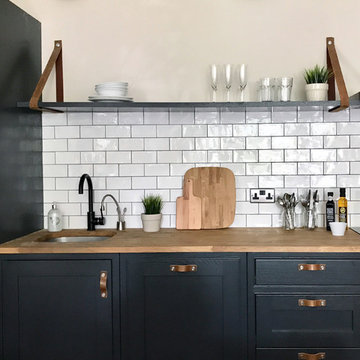
Kerry Hussain
ロンドンにある高級な小さなエクレクティックスタイルのおしゃれなキッチン (シングルシンク、シェーカースタイル扉のキャビネット、黒いキャビネット、木材カウンター、白いキッチンパネル、セラミックタイルのキッチンパネル、シルバーの調理設備、無垢フローリング、アイランドなし) の写真
ロンドンにある高級な小さなエクレクティックスタイルのおしゃれなキッチン (シングルシンク、シェーカースタイル扉のキャビネット、黒いキャビネット、木材カウンター、白いキッチンパネル、セラミックタイルのキッチンパネル、シルバーの調理設備、無垢フローリング、アイランドなし) の写真
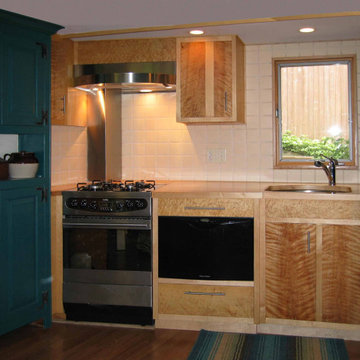
ボストンにあるお手頃価格の小さなエクレクティックスタイルのおしゃれなキッチン (アンダーカウンターシンク、フラットパネル扉のキャビネット、淡色木目調キャビネット、木材カウンター、ベージュキッチンパネル、セラミックタイルのキッチンパネル、シルバーの調理設備、クッションフロア、茶色い床、ベージュのキッチンカウンター) の写真
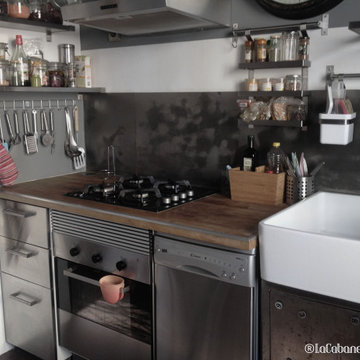
grande cuisine esprit brocante-recup
パリにあるお手頃価格の小さなエクレクティックスタイルのおしゃれなキッチン (ダブルシンク、インセット扉のキャビネット、ステンレスキャビネット、木材カウンター、メタリックのキッチンパネル、メタルタイルのキッチンパネル、シルバーの調理設備、無垢フローリング、アイランドなし、茶色い床、茶色いキッチンカウンター、表し梁) の写真
パリにあるお手頃価格の小さなエクレクティックスタイルのおしゃれなキッチン (ダブルシンク、インセット扉のキャビネット、ステンレスキャビネット、木材カウンター、メタリックのキッチンパネル、メタルタイルのキッチンパネル、シルバーの調理設備、無垢フローリング、アイランドなし、茶色い床、茶色いキッチンカウンター、表し梁) の写真
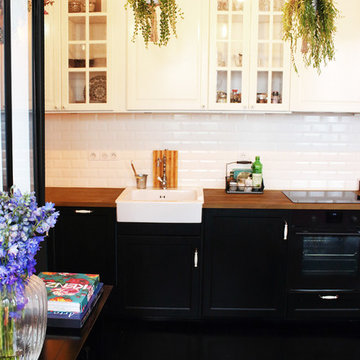
This Parisian apartment is defined by it’s intense and dark palette. Inspired by the owner, a Italian fashion designer, it combines flower patterns contrasting with natural textiles.
The same bold accents are carried throughout the entire place and it’s completed with black and white background (walls) to create a balance in the interior.
With 40 square meters, every detail was designed with precision, to ensure that all available space was properly utilized but also keeping a harmonic aesthetic.
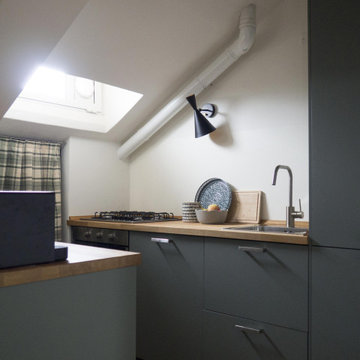
La cucina, riorganizzata per renderla funzionale e capiente, è disposta su due pareti, illuminata da una finestra a tetto e servita da un comodo ripostiglio lavanderia, nascosto da una tenda scozzese.
Le lampade a parete nere riportano anche qui il mood vintage del resto della casa.
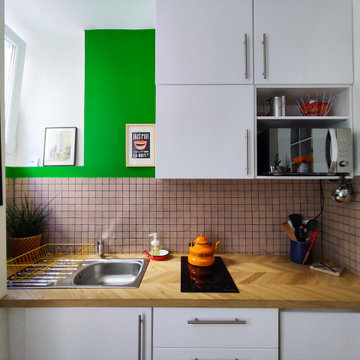
パリにある低価格の小さなエクレクティックスタイルのおしゃれなキッチン (シングルシンク、白いキャビネット、木材カウンター、ピンクのキッチンパネル、モザイクタイルのキッチンパネル、淡色無垢フローリング、ベージュの床、茶色いキッチンカウンター、窓) の写真
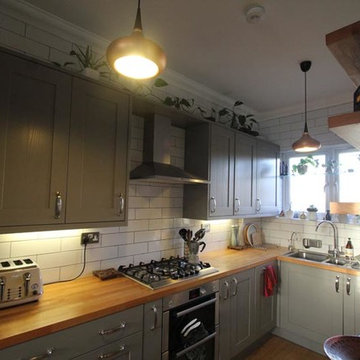
ハートフォードシャーにあるお手頃価格の小さなエクレクティックスタイルのおしゃれなキッチン (ドロップインシンク、シェーカースタイル扉のキャビネット、グレーのキャビネット、木材カウンター、白いキッチンパネル、セラミックタイルのキッチンパネル、シルバーの調理設備、淡色無垢フローリング、アイランドなし) の写真
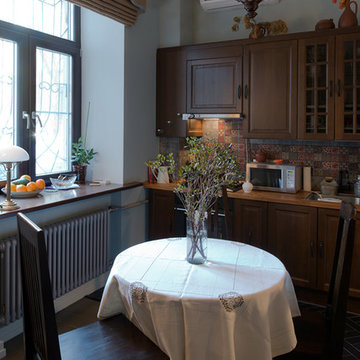
Архитектор Петр Попов-Серебряков (Арх. бюро DACHA-BURO)
Год реализации 2012
Фотограф Иванов Илья
モスクワにあるお手頃価格の小さなエクレクティックスタイルのおしゃれなキッチン (落し込みパネル扉のキャビネット、木材カウンター、塗装フローリング) の写真
モスクワにあるお手頃価格の小さなエクレクティックスタイルのおしゃれなキッチン (落し込みパネル扉のキャビネット、木材カウンター、塗装フローリング) の写真
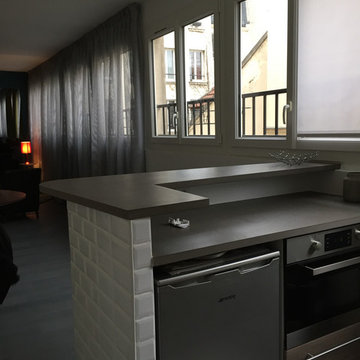
Toute petite cuisine très compacte mais avec tout le nécessaire (Lave vaisselle, four plaques, frigo) en taille compacte. Comme dans un bateau.
Cuisine Ikea, Plan en Valchomat découpe aile d'avion, pour réduire l’encombrement et parce que c'est très joli, et en plus à moindre coût .
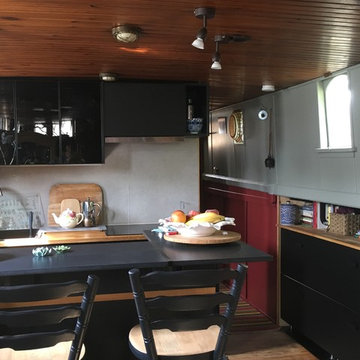
Autre point de vue de la cuisine et du couloir.
Crédits : Marie-Jeanne de Reyniès-Arlot
パリにある高級な小さなエクレクティックスタイルのおしゃれなキッチン (アンダーカウンターシンク、ガラス扉のキャビネット、木材カウンター、グレーのキッチンパネル、石タイルのキッチンパネル、パネルと同色の調理設備、淡色無垢フローリング) の写真
パリにある高級な小さなエクレクティックスタイルのおしゃれなキッチン (アンダーカウンターシンク、ガラス扉のキャビネット、木材カウンター、グレーのキッチンパネル、石タイルのキッチンパネル、パネルと同色の調理設備、淡色無垢フローリング) の写真
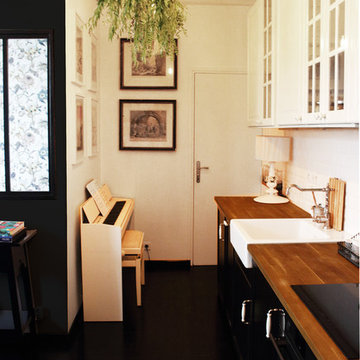
This Parisian apartment is defined by it’s intense and dark palette. Inspired by the owner, a Italian fashion designer, it combines flower patterns contrasting with natural textiles.
The same bold accents are carried throughout the entire place and it’s completed with black and white background (walls) to create a balance in the interior.
With 40 square meters, every detail was designed with precision, to ensure that all available space was properly utilized but also keeping a harmonic aesthetic.
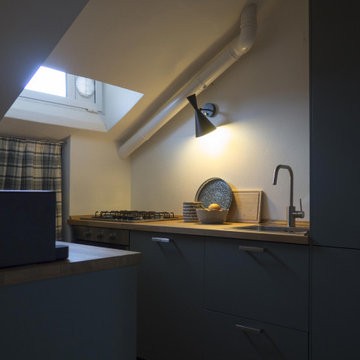
La cucina, riorganizzata per renderla funzionale e capiente, è disposta su due pareti, illuminata da una finestra a tetto e servita da un comodo ripostiglio lavanderia, nascosto da una tenda scozzese.
Le lampade a parete nere riportano anche qui il mood vintage del resto della casa.
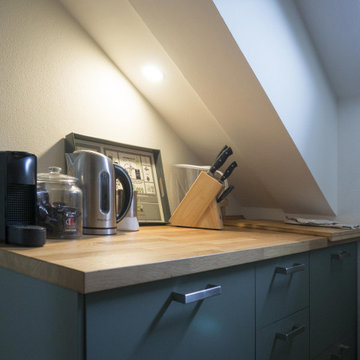
La cucina, riorganizzata per renderla funzionale e capiente, è disposta su due pareti, illuminata da una finestra a tetto e servita da un comodo ripostiglio lavanderia, nascosto da una tenda scozzese.
Le lampade a parete nere riportano anche qui il mood vintage del resto della casa.
小さな黒いエクレクティックスタイルのキッチン (木材カウンター) の写真
1