エクレクティックスタイルのキッチン (格子天井、淡色無垢フローリング、スレートの床) の写真
絞り込み:
資材コスト
並び替え:今日の人気順
写真 1〜8 枚目(全 8 枚)
1/5
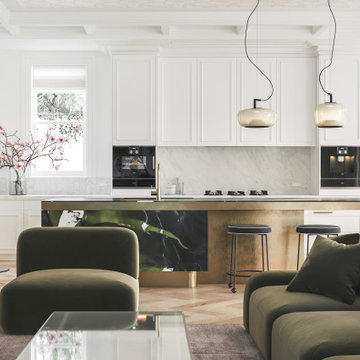
Explore this refined kitchen, where style meets practicality. Featuring premium Gaggenau appliances, exquisite marble and quartzite countertops, and a commanding brass island, it's a harmonious blend of contrasting elements that captivates.
The brass island makes a bold statement, while the design draws inspiration from Parisian chic style with a personal touch of reimagined brutalism forms and contemporary aesthetics. This kitchen isn't just a centrepiece; it's designed for both culinary creativity and gatherings, making it the perfect space for hosting and everyday life.
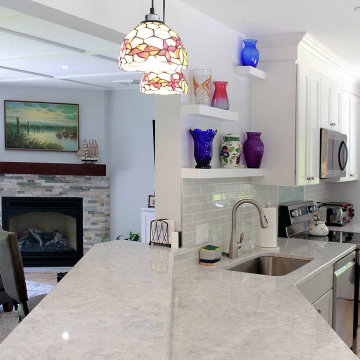
Cost effective materials helped keep the budget in a comfortable position, allowing for special moments with custom fixtures and backsplashes.
ブリッジポートにあるお手頃価格の中くらいなエクレクティックスタイルのおしゃれなキッチン (ドロップインシンク、シェーカースタイル扉のキャビネット、白いキャビネット、クオーツストーンカウンター、緑のキッチンパネル、磁器タイルのキッチンパネル、シルバーの調理設備、淡色無垢フローリング、茶色い床、ベージュのキッチンカウンター、格子天井) の写真
ブリッジポートにあるお手頃価格の中くらいなエクレクティックスタイルのおしゃれなキッチン (ドロップインシンク、シェーカースタイル扉のキャビネット、白いキャビネット、クオーツストーンカウンター、緑のキッチンパネル、磁器タイルのキッチンパネル、シルバーの調理設備、淡色無垢フローリング、茶色い床、ベージュのキッチンカウンター、格子天井) の写真
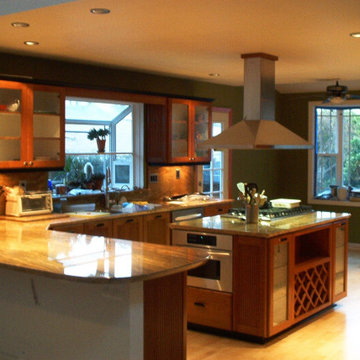
Complete kitchen remodel. This kitchen was a great project to participate in. The owner initially had no design. I just wish I had a before picture.
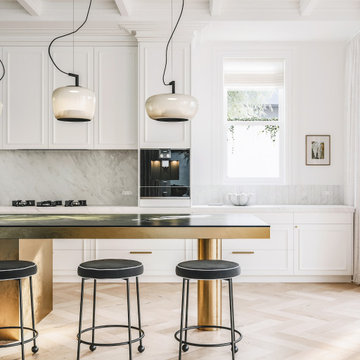
In this alternate perspective of the kitchen, the thoughtful design continues to shine. The Gaggenau appliances stand ready to assist in culinary adventures, while the marble and quartzite countertops showcase their enduring beauty.
The brass island, a consistent focal point, commands attention with its understated elegance. As you explore this space further, the influence of Parisian chic style remains evident, subtly blended with elements of reimagined brutalism and contemporary flair.
Whether you're preparing a gourmet meal or hosting friends and family, this kitchen is a testament to the perfect fusion of style and function, offering both a culinary haven and a welcoming gathering space.
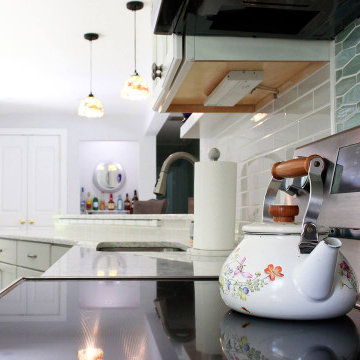
Varying tile styles were utilized to create areas that pop, and to control the cost of construction.
ブリッジポートにあるお手頃価格の中くらいなエクレクティックスタイルのおしゃれなキッチン (ドロップインシンク、シェーカースタイル扉のキャビネット、淡色木目調キャビネット、クオーツストーンカウンター、緑のキッチンパネル、磁器タイルのキッチンパネル、シルバーの調理設備、淡色無垢フローリング、茶色い床、ベージュのキッチンカウンター、格子天井) の写真
ブリッジポートにあるお手頃価格の中くらいなエクレクティックスタイルのおしゃれなキッチン (ドロップインシンク、シェーカースタイル扉のキャビネット、淡色木目調キャビネット、クオーツストーンカウンター、緑のキッチンパネル、磁器タイルのキッチンパネル、シルバーの調理設備、淡色無垢フローリング、茶色い床、ベージュのキッチンカウンター、格子天井) の写真
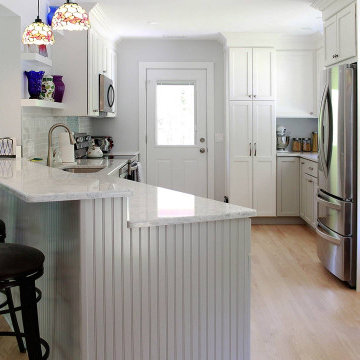
Removing a load bearing wall allowed for an open floor plan that ties the living spaces together for more gathering and activities.
ブリッジポートにあるお手頃価格の中くらいなエクレクティックスタイルのおしゃれなキッチン (ダブルシンク、シェーカースタイル扉のキャビネット、白いキャビネット、クオーツストーンカウンター、緑のキッチンパネル、磁器タイルのキッチンパネル、シルバーの調理設備、淡色無垢フローリング、茶色い床、ベージュのキッチンカウンター、格子天井) の写真
ブリッジポートにあるお手頃価格の中くらいなエクレクティックスタイルのおしゃれなキッチン (ダブルシンク、シェーカースタイル扉のキャビネット、白いキャビネット、クオーツストーンカウンター、緑のキッチンパネル、磁器タイルのキッチンパネル、シルバーの調理設備、淡色無垢フローリング、茶色い床、ベージュのキッチンカウンター、格子天井) の写真
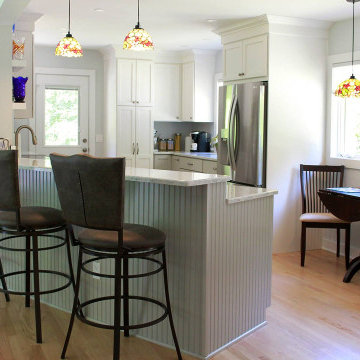
Removing a load bearing wall allowed for an open floor plan that ties the living spaces together for more gathering and activities.
ブリッジポートにあるお手頃価格の中くらいなエクレクティックスタイルのおしゃれなキッチン (ダブルシンク、シェーカースタイル扉のキャビネット、白いキャビネット、クオーツストーンカウンター、緑のキッチンパネル、磁器タイルのキッチンパネル、シルバーの調理設備、淡色無垢フローリング、茶色い床、ベージュのキッチンカウンター、格子天井) の写真
ブリッジポートにあるお手頃価格の中くらいなエクレクティックスタイルのおしゃれなキッチン (ダブルシンク、シェーカースタイル扉のキャビネット、白いキャビネット、クオーツストーンカウンター、緑のキッチンパネル、磁器タイルのキッチンパネル、シルバーの調理設備、淡色無垢フローリング、茶色い床、ベージュのキッチンカウンター、格子天井) の写真
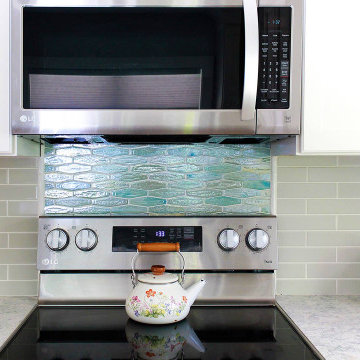
New appliances are complemented by specialty tiles creating moments of excitement in critical locations.
ブリッジポートにあるお手頃価格の中くらいなエクレクティックスタイルのおしゃれなキッチン (ドロップインシンク、シェーカースタイル扉のキャビネット、白いキャビネット、クオーツストーンカウンター、緑のキッチンパネル、メタルタイルのキッチンパネル、シルバーの調理設備、淡色無垢フローリング、茶色い床、ベージュのキッチンカウンター、格子天井) の写真
ブリッジポートにあるお手頃価格の中くらいなエクレクティックスタイルのおしゃれなキッチン (ドロップインシンク、シェーカースタイル扉のキャビネット、白いキャビネット、クオーツストーンカウンター、緑のキッチンパネル、メタルタイルのキッチンパネル、シルバーの調理設備、淡色無垢フローリング、茶色い床、ベージュのキッチンカウンター、格子天井) の写真
エクレクティックスタイルのキッチン (格子天井、淡色無垢フローリング、スレートの床) の写真
1