エクレクティックスタイルのキッチン (シェーカースタイル扉のキャビネット、竹フローリング、淡色無垢フローリング、スレートの床) の写真
絞り込み:
資材コスト
並び替え:今日の人気順
写真 121〜140 枚目(全 1,325 枚)
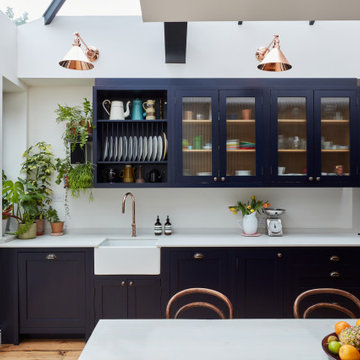
Large airy open plan kitchen, flooded with natural light opening onto the garden. Hand made timber units, with feature copper lights, antique timber floor and window seat.
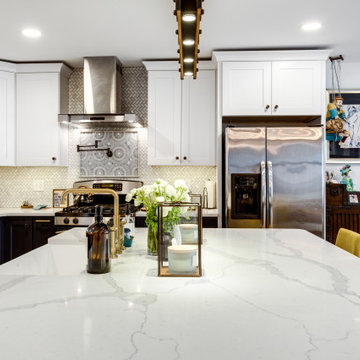
Designed by Mark Sleith of Reico Kitchen & Bath in Falls Church, VA in collaboration with Mike Parkinson, this eclectic style kitchen remodel features Green Forest Cabinetry in the Park Place door style in two finishes. The base cabinets all features the Norfolk Blue finish and the wall cabinet features a White finish. Kitchen countertops are engineered quartz by Q from MSI in the color Calacatta Trento. The tile backsplash behind the range features Artistic Tile with Blue Note Circles as well as a pot filler faucet.
Said the client, "We are obsessed with our uber-chic new kitchen! Mark was a consummate professional throughout the entire process. I described my ideal space, and he designed something even better that I could have imagined. Not only did he help me create a luxe look within the confines of my budget, he stuck with me throughout every step of the project. Mark went above and beyond to create a design that captured my vision."
Added Mark, "The client was amazing to work with, and had definite ideas of what she liked and did not like. She was open to suggestions, which led us to achieving her design goals. This created a great sense of accomplishment for me as I guided her through the overwhelming maze of remodeling. I am very pleased to have helped her take a not-so-great reason for a remodel and turn it around into an opportunity to create the kitchen she always wanted."
Photos courtesy of BTW Images LLC.
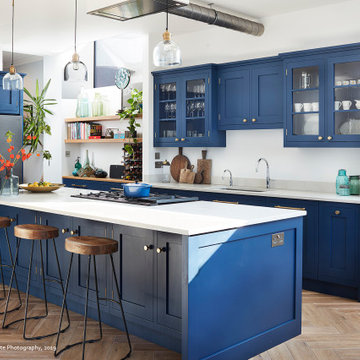
Bespoke kitchen in the new side return and rear extension of the family home, sapphire blue, shaker-style hand-made kitchen cabinets. The kitchen layout was planned to maximise storage without losing valuable entrances to other spaces or blocking out light. Rooflights flood this space with light.
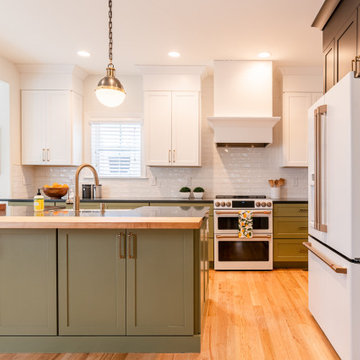
We love how this remodel turned out. We opened up the space and added a long island with seating on the end to accommodate the whole family for daily use. With lots or storage and counter space, this kitchen is functional as well as beautiful.
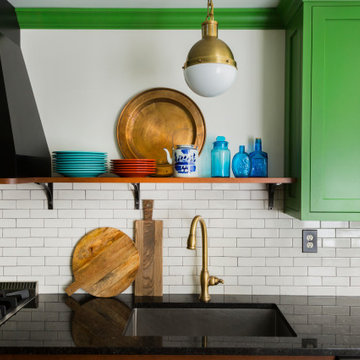
フィラデルフィアにある高級な中くらいなエクレクティックスタイルのおしゃれなキッチン (アンダーカウンターシンク、シェーカースタイル扉のキャビネット、緑のキャビネット、御影石カウンター、白いキッチンパネル、セラミックタイルのキッチンパネル、シルバーの調理設備、スレートの床、緑の床、黒いキッチンカウンター) の写真
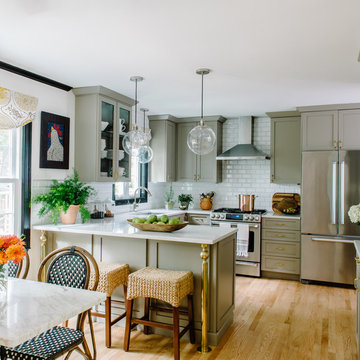
A complete kitchen redesign that improved the layout, functionality, and let the homeowner's personality shine. Mushroom colored shaker-style cabinets were paired with Silestone in lagoon. Brass and polished nickel accents temper the stainless appliances, warming up the space. Clear globe pendants keep the room from feeling heavy.
Photo by Robert Radifera

Empty space beneath the stairs provides a perfect place for a deep pantry alcove with custom pull-out bamboo drawers. A pair of grey shaker style doors tuck the pantry items out of sight when not in use. Photo by Photo Art Portraits. Design by Kristyn Bester.
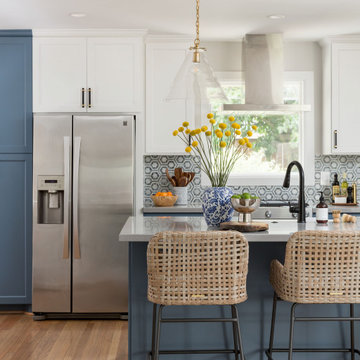
MMI Design was hired to assist our client with with an extensive kitchen, living room, and dining remodel. The original floor plan was overly compartmentalized and the kitchen may have been the tiniest kitchen on the planet! By taking out a wall which separated the spaces and stealing square footage from the under-utilized dining room, MMI was able to transform the space into a light, bright and open floor plan. The new kitchen has room for multiple cooks with all the bells and whistles of modern day kitchens, and the living spaces are large enough to entertain friends and family. We are especially proud of this project, as we believe it is not only beautiful but also transformative in terms of the new livability of the spaces.
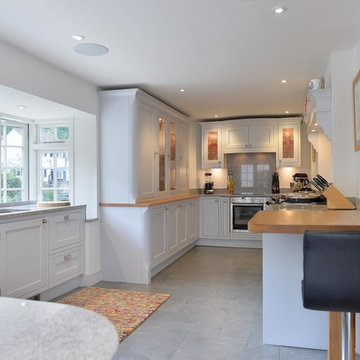
Build units into bay windows to make the most of the space you have.
他の地域にある高級な広いエクレクティックスタイルのおしゃれなキッチン (アンダーカウンターシンク、シェーカースタイル扉のキャビネット、青いキャビネット、珪岩カウンター、グレーのキッチンパネル、シルバーの調理設備、スレートの床、グレーの床) の写真
他の地域にある高級な広いエクレクティックスタイルのおしゃれなキッチン (アンダーカウンターシンク、シェーカースタイル扉のキャビネット、青いキャビネット、珪岩カウンター、グレーのキッチンパネル、シルバーの調理設備、スレートの床、グレーの床) の写真
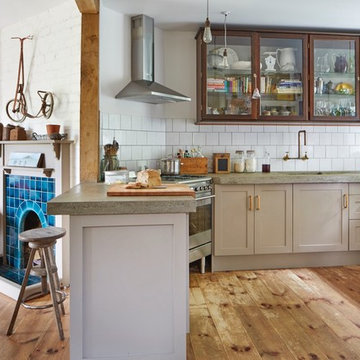
David Parmiter
デヴォンにあるエクレクティックスタイルのおしゃれなダイニングキッチン (エプロンフロントシンク、シェーカースタイル扉のキャビネット、茶色いキャビネット、コンクリートカウンター、サブウェイタイルのキッチンパネル、淡色無垢フローリング) の写真
デヴォンにあるエクレクティックスタイルのおしゃれなダイニングキッチン (エプロンフロントシンク、シェーカースタイル扉のキャビネット、茶色いキャビネット、コンクリートカウンター、サブウェイタイルのキッチンパネル、淡色無垢フローリング) の写真
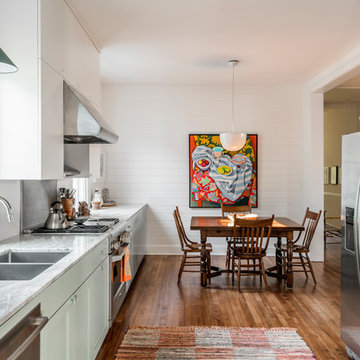
Cameron Blaylock
ヒューストンにあるお手頃価格の中くらいなエクレクティックスタイルのおしゃれなキッチン (アンダーカウンターシンク、シェーカースタイル扉のキャビネット、青いキャビネット、御影石カウンター、白いキッチンパネル、ガラスまたは窓のキッチンパネル、シルバーの調理設備、淡色無垢フローリング、アイランドなし、茶色い床、マルチカラーのキッチンカウンター) の写真
ヒューストンにあるお手頃価格の中くらいなエクレクティックスタイルのおしゃれなキッチン (アンダーカウンターシンク、シェーカースタイル扉のキャビネット、青いキャビネット、御影石カウンター、白いキッチンパネル、ガラスまたは窓のキッチンパネル、シルバーの調理設備、淡色無垢フローリング、アイランドなし、茶色い床、マルチカラーのキッチンカウンター) の写真
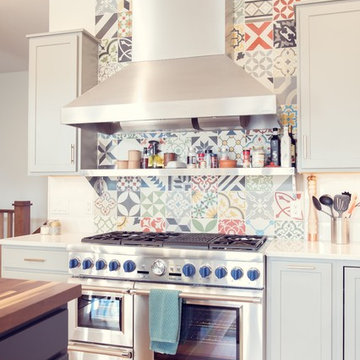
JDCO
シーダーラピッズにある広いエクレクティックスタイルのおしゃれなキッチン (シングルシンク、シェーカースタイル扉のキャビネット、グレーのキャビネット、大理石カウンター、白いキッチンパネル、サブウェイタイルのキッチンパネル、シルバーの調理設備、淡色無垢フローリング、茶色い床) の写真
シーダーラピッズにある広いエクレクティックスタイルのおしゃれなキッチン (シングルシンク、シェーカースタイル扉のキャビネット、グレーのキャビネット、大理石カウンター、白いキッチンパネル、サブウェイタイルのキッチンパネル、シルバーの調理設備、淡色無垢フローリング、茶色い床) の写真
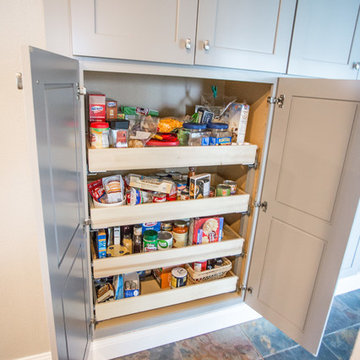
Waypoint cabinetry, 650F door style, Painted Stone finish. Cambria Britanica quartz countertops. Glazzio Dentelle series backsplash tile, Waterfall Gray. Blanco Fireclay Apron Front Sink.

お手頃価格の小さなエクレクティックスタイルのおしゃれなキッチン (アンダーカウンターシンク、シェーカースタイル扉のキャビネット、淡色木目調キャビネット、クオーツストーンカウンター、緑のキッチンパネル、セラミックタイルのキッチンパネル、シルバーの調理設備、淡色無垢フローリング、アイランドなし) の写真
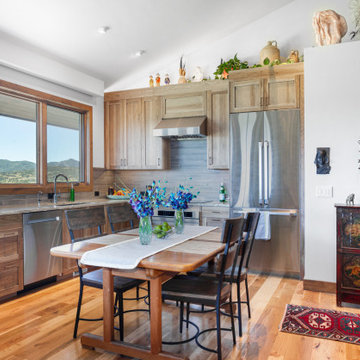
Tile –
Back Splash - Koshi Mk “DG” 12 x12 Mosaic in Kitchen
Counter Tops Bathrooms – Blue Savote Honed 2CM
Master Bathroom Tile - I Marmi Carrera hex
Tile for All Three Bathrooms - Crossville
Shades by Crossville
AV244 Mist honed 12x24-
Bench and shelves for Master In shower - Pental Quartz
Floors – In apartment
Mix of Hickory and white Oak
Mixed widths 4’ to 8’
Natural Finish
Kitchen – Granite Counter Top
Kitchen – White River from India 3CM, Custom counter tops with 1 ¼” polished edge detail, undermounted sink
Windows – Windsor Pinnacle series, Alum Clad Wood Windows, Bronze
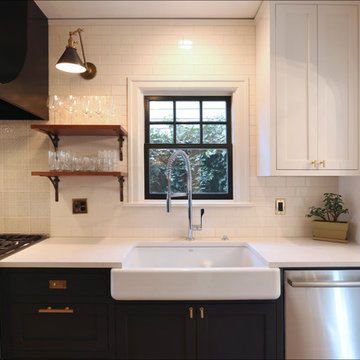
A mix of open shelving and white upper cabinets maximizes storage while allowing the family to display favorite glasses and serving items. The broad farmhouse sink and pot filler faucet make washing large pots and serving pieces a breeze. Photo by Photo Art Portraits. Design by Kristyn Bester.
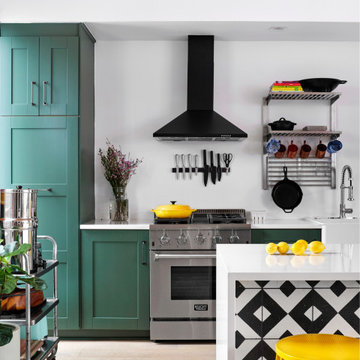
Such a fun, colorful kitchen! Very representative of East Austin's style. We painted the IKEA cabinets in Benjamin Moore "Backwoods", a rich deep green. If you check out the "Before" photos, you'll see how the homeowner removed the dated backsplash tile and the upper cabinets. We also love the kitchen island with the graphic tile and the waterfall countertop.

The kitchen's perimeter features dark soapstone counters that strike a beautiful contrast to the custom-mushroom- colored cabinets. A large window flanked by antique brass sconces bathes the room in natural light. Hand-made 4 x4 Zelliage tile hung in a running bond pattern plays sweet homage to the 1950's era of the home. Butcher block counters create a hard-working bar area.

Large airy open plan kitchen, flooded with natural light opening onto the garden. Hand made timber units, with feature copper lights, antique timber floor and window seat.
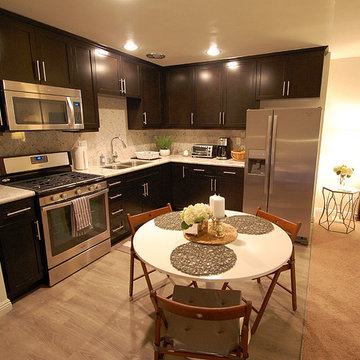
ロサンゼルスにあるお手頃価格の小さなエクレクティックスタイルのおしゃれなキッチン (ダブルシンク、シェーカースタイル扉のキャビネット、濃色木目調キャビネット、御影石カウンター、グレーのキッチンパネル、石スラブのキッチンパネル、シルバーの調理設備、淡色無垢フローリング、アイランドなし) の写真
エクレクティックスタイルのキッチン (シェーカースタイル扉のキャビネット、竹フローリング、淡色無垢フローリング、スレートの床) の写真
7