広いエクレクティックスタイルのキッチン (シェーカースタイル扉のキャビネット、クオーツストーンカウンター、無垢フローリング) の写真
絞り込み:
資材コスト
並び替え:今日の人気順
写真 1〜20 枚目(全 114 枚)
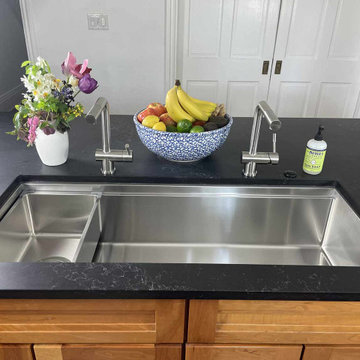
Create Good Sinks' 46" workstation sink. This 16 gauge stainless steel undermount sink replaced the dinky drop-in prep sink that was in the island originally. Cherry cabinets from previous owner's reno were retrofitted with new quartz countertops (Midnight Corvo in matte finish seen here on the island), new sinks and faucets. Walls were painted fresh white. Two Create Good Sinks "Ardell" faucets were installed with this sink to make it easy for two cooks in the kitchen.
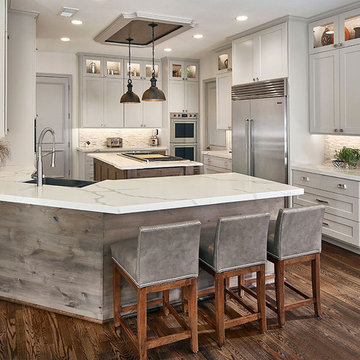
Euro Design Build, Richardson, Texas, 2019 NARI CotY Award-Winning Residential Kitchen $100,001 to $150,000
ダラスにある高級な広いエクレクティックスタイルのおしゃれなキッチン (アンダーカウンターシンク、シェーカースタイル扉のキャビネット、クオーツストーンカウンター、白いキッチンパネル、石タイルのキッチンパネル、シルバーの調理設備、無垢フローリング、白いキッチンカウンター) の写真
ダラスにある高級な広いエクレクティックスタイルのおしゃれなキッチン (アンダーカウンターシンク、シェーカースタイル扉のキャビネット、クオーツストーンカウンター、白いキッチンパネル、石タイルのキッチンパネル、シルバーの調理設備、無垢フローリング、白いキッチンカウンター) の写真
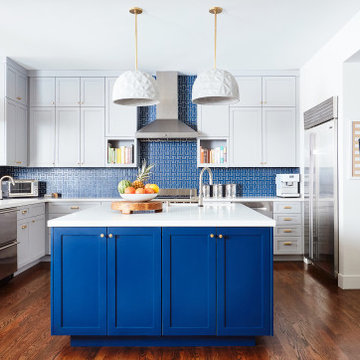
Colin Price Photography
サンフランシスコにある広いエクレクティックスタイルのおしゃれなキッチン (アンダーカウンターシンク、シェーカースタイル扉のキャビネット、青いキャビネット、クオーツストーンカウンター、青いキッチンパネル、セラミックタイルのキッチンパネル、シルバーの調理設備、無垢フローリング、白いキッチンカウンター) の写真
サンフランシスコにある広いエクレクティックスタイルのおしゃれなキッチン (アンダーカウンターシンク、シェーカースタイル扉のキャビネット、青いキャビネット、クオーツストーンカウンター、青いキッチンパネル、セラミックタイルのキッチンパネル、シルバーの調理設備、無垢フローリング、白いキッチンカウンター) の写真
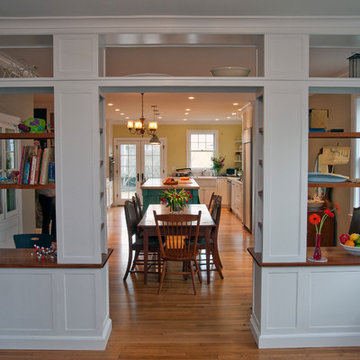
Throughway view from living room into large dining room and kitchen area. Mahogany shelves flank entryway with matching bookshelves. Farside of countertops are desk and computer stations with two drawers banks on each side.
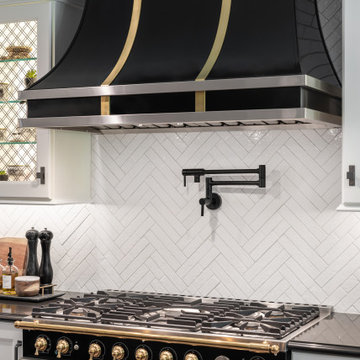
セントルイスにある高級な広いエクレクティックスタイルのおしゃれなアイランドキッチン (シェーカースタイル扉のキャビネット、白いキャビネット、クオーツストーンカウンター、白いキッチンパネル、磁器タイルのキッチンパネル、黒い調理設備、無垢フローリング、茶色い床、黒いキッチンカウンター) の写真
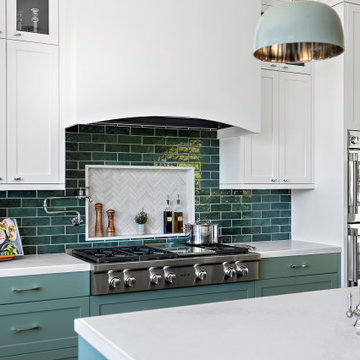
This timeless kitchen is the perfect example of how rich color sets the mood. Inspired by Sherwin-Williams’ Dried Thyme, the green cabinetry brings a warm and contemporary look. The kitchen’s original layout is what attracted the owners to this home so with a few changes, the space now better fits the owners’ needs.
Straightening out a wall by the large bay window provided space to move the dishwasher, and gave room to build a tall cabinet with organized pullout drawers next to the stove for easy access and storage. This also created room to build a hidden appliance garage and flipping the location of the island sink provided more accessibility to the stove.
The bow front stove hood provides visual relief for the linear nature of the cabinets. Green ceramic tiles surround the porcelain herringbone tile in the contrasting niche dedicated to spices and oils, and the adjacent pot filler provides convenience.
The island was increased in size to provide for more storage and metal domed pendants provide lighting for both prepping and eating. Double-wall ovens have side handles for easy opening and convenience and provide easy access in a busy kitchen area.
Separating the dining room from the kitchen with the addition of a butler door, created space to easily connect and move between the two rooms while minimizing noise.
Photographer: Andrew Orozco
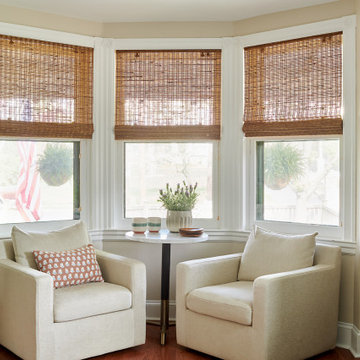
One super-cozy touch in this kitchen are two swivel lounge chairs in front of the bay window. They flank a marble top bistro table and are the perfect place to relax with a cup of coffee in the mornings or to unwind at the end of the day.
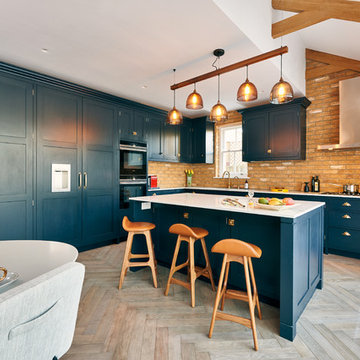
Marco J Fazio
ロンドンにある高級な広いエクレクティックスタイルのおしゃれなキッチン (一体型シンク、シェーカースタイル扉のキャビネット、青いキャビネット、クオーツストーンカウンター、レンガのキッチンパネル、パネルと同色の調理設備、無垢フローリング、白いキッチンカウンター) の写真
ロンドンにある高級な広いエクレクティックスタイルのおしゃれなキッチン (一体型シンク、シェーカースタイル扉のキャビネット、青いキャビネット、クオーツストーンカウンター、レンガのキッチンパネル、パネルと同色の調理設備、無垢フローリング、白いキッチンカウンター) の写真
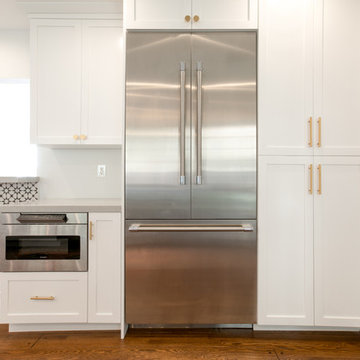
The new open kitchen features custom-made white shaker cabinets with gold pulls and knobs, black fixtures, new hardwood floors, white 5"X5" ceramic tile backsplash, Caesarstone Noble Grey countertops, breakfast bar with pattern cement tile detail, Thermador appliances and new wood clad windows painted black.
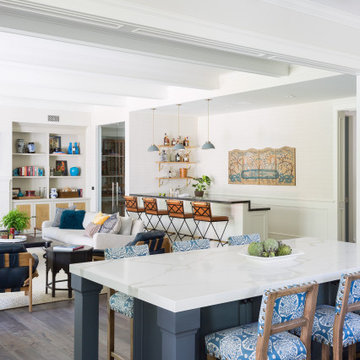
ロサンゼルスにある高級な広いエクレクティックスタイルのおしゃれなキッチン (シェーカースタイル扉のキャビネット、白いキャビネット、クオーツストーンカウンター、無垢フローリング、茶色い床、白いキッチンカウンター) の写真
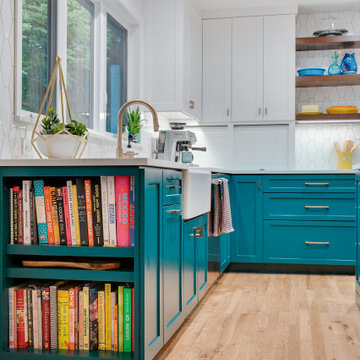
At the end of the perimeter of the kitchen cabinets, there is a custom bookcase for the homeowner’s cookbook collection.
ポートランドにあるラグジュアリーな広いエクレクティックスタイルのおしゃれなキッチン (エプロンフロントシンク、シェーカースタイル扉のキャビネット、緑のキャビネット、クオーツストーンカウンター、白いキッチンパネル、セラミックタイルのキッチンパネル、シルバーの調理設備、無垢フローリング、茶色い床、白いキッチンカウンター) の写真
ポートランドにあるラグジュアリーな広いエクレクティックスタイルのおしゃれなキッチン (エプロンフロントシンク、シェーカースタイル扉のキャビネット、緑のキャビネット、クオーツストーンカウンター、白いキッチンパネル、セラミックタイルのキッチンパネル、シルバーの調理設備、無垢フローリング、茶色い床、白いキッチンカウンター) の写真
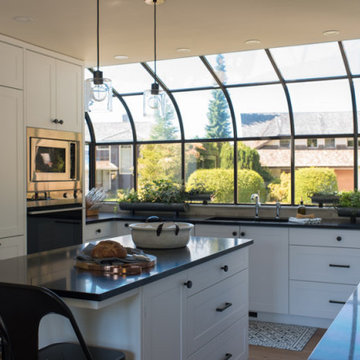
Two young children were the focus of this design challenge, with creating functional everyday spaces at the heart of our client's goals. A working larder to hide counter top appliances, a coffee bar, and breakfast station sits adjacent to a round kitchen table. The U shaped kitchen with centre island became the hub of the home for both everyday cooking and homework station, to entertaining friends and family for larger get togethers.
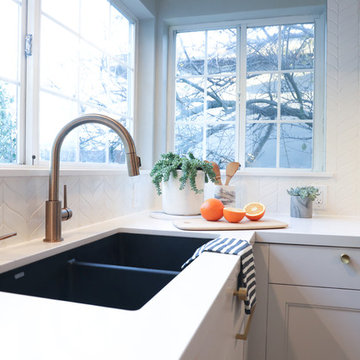
Architecture by Re:modern. Photography by Alana Ippolito.
サンフランシスコにあるお手頃価格の広いエクレクティックスタイルのおしゃれなキッチン (ダブルシンク、シェーカースタイル扉のキャビネット、白いキャビネット、クオーツストーンカウンター、白いキッチンパネル、セメントタイルのキッチンパネル、黒い調理設備、無垢フローリング、茶色い床) の写真
サンフランシスコにあるお手頃価格の広いエクレクティックスタイルのおしゃれなキッチン (ダブルシンク、シェーカースタイル扉のキャビネット、白いキャビネット、クオーツストーンカウンター、白いキッチンパネル、セメントタイルのキッチンパネル、黒い調理設備、無垢フローリング、茶色い床) の写真
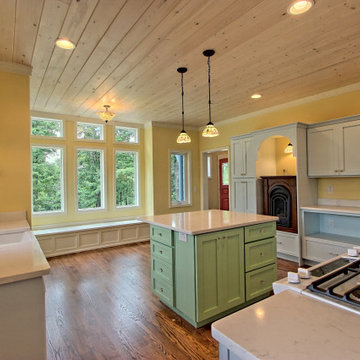
This unique mountain home features a contemporary Victorian silhouette with European dollhouse characteristics and bright colors inside and out.
アトランタにある高級な広いエクレクティックスタイルのおしゃれなキッチン (アンダーカウンターシンク、シェーカースタイル扉のキャビネット、白いキャビネット、クオーツストーンカウンター、シルバーの調理設備、無垢フローリング、茶色い床、白いキッチンカウンター) の写真
アトランタにある高級な広いエクレクティックスタイルのおしゃれなキッチン (アンダーカウンターシンク、シェーカースタイル扉のキャビネット、白いキャビネット、クオーツストーンカウンター、シルバーの調理設備、無垢フローリング、茶色い床、白いキッチンカウンター) の写真
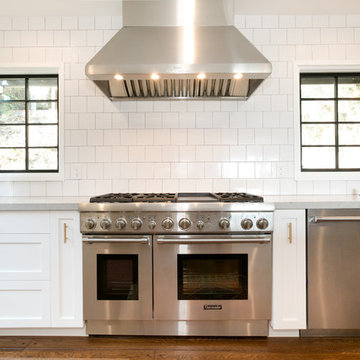
The new open kitchen features custom-made white shaker cabinets with gold pulls and knobs, black fixtures, new hardwood floors, white 5"X5" ceramic tile backsplash, Caesarstone Noble Grey countertops, breakfast bar with pattern cement tile detail, Thermador appliances and new wood clad windows painted black.
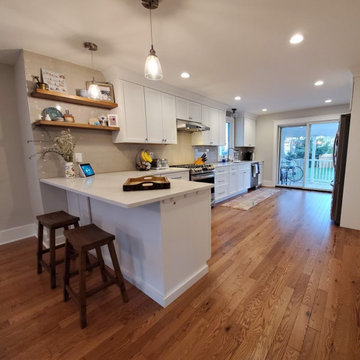
フィラデルフィアにある高級な広いエクレクティックスタイルのおしゃれなキッチン (アンダーカウンターシンク、シェーカースタイル扉のキャビネット、白いキャビネット、クオーツストーンカウンター、ベージュキッチンパネル、セラミックタイルのキッチンパネル、シルバーの調理設備、無垢フローリング、茶色い床、白いキッチンカウンター) の写真
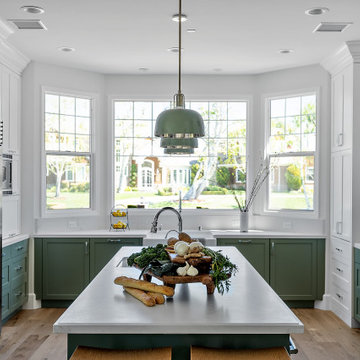
This timeless kitchen is the perfect example of how rich color sets the mood. Inspired by Sherwin-Williams’ Dried Thyme, the green cabinetry brings a warm and contemporary look. The kitchen’s original layout is what attracted the owners to this home so with a few changes, the space now better fits the owners’ needs.
Straightening out a wall by the large bay window provided space to move the dishwasher, and gave room to build a tall cabinet with organized pullout drawers next to the stove for easy access and storage. This also created room to build a hidden appliance garage and flipping the location of the island sink provided more accessibility to the stove.
The bow front stove hood provides visual relief for the linear nature of the cabinets. Green ceramic tiles surround the porcelain herringbone tile in the contrasting niche dedicated to spices and oils, and the adjacent pot filler provides convenience.
The island was increased in size to provide for more storage and metal domed pendants provide lighting for both prepping and eating. Double-wall ovens have side handles for easy opening and convenience and provide easy access in a busy kitchen area.
Separating the dining room from the kitchen with the addition of a butler door, created space to easily connect and move between the two rooms while minimizing noise.
Photographer: Andrew Orozco
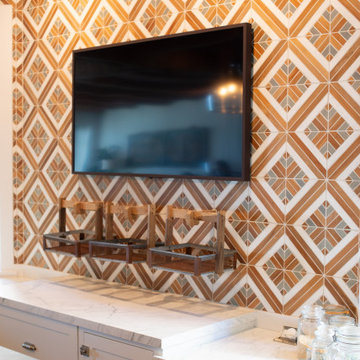
The Kitchen of this home was flooded after we remodeled it 2 years ago, so we went back to work. Adjusting a few things the clients wish they had done last time. Adding a wine fridge, shrinking the island so there was no seam down the middle and changing the backsplash. The accent wall made of reclaimed teak was not damaged, so that was great news. Indoteak wood tiles, Eurostone and Caesarstone quartz counter tops, Walker Zanger backsplash.
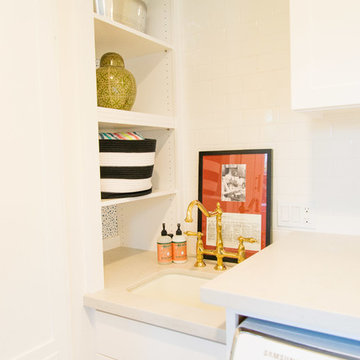
Gina Fippin
サクラメントにある高級な広いエクレクティックスタイルのおしゃれなキッチン (エプロンフロントシンク、シェーカースタイル扉のキャビネット、白いキャビネット、クオーツストーンカウンター、白いキッチンパネル、サブウェイタイルのキッチンパネル、カラー調理設備、無垢フローリング、茶色い床、白いキッチンカウンター) の写真
サクラメントにある高級な広いエクレクティックスタイルのおしゃれなキッチン (エプロンフロントシンク、シェーカースタイル扉のキャビネット、白いキャビネット、クオーツストーンカウンター、白いキッチンパネル、サブウェイタイルのキッチンパネル、カラー調理設備、無垢フローリング、茶色い床、白いキッチンカウンター) の写真
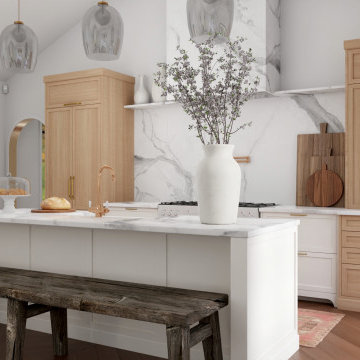
Chic eclectic modern home with a touch of glam. Renovations include living room, entry way, kitchen and bathrooms
バンクーバーにある高級な広いエクレクティックスタイルのおしゃれなキッチン (ドロップインシンク、シェーカースタイル扉のキャビネット、淡色木目調キャビネット、クオーツストーンカウンター、マルチカラーのキッチンパネル、クオーツストーンのキッチンパネル、パネルと同色の調理設備、無垢フローリング、茶色い床、マルチカラーのキッチンカウンター、三角天井) の写真
バンクーバーにある高級な広いエクレクティックスタイルのおしゃれなキッチン (ドロップインシンク、シェーカースタイル扉のキャビネット、淡色木目調キャビネット、クオーツストーンカウンター、マルチカラーのキッチンパネル、クオーツストーンのキッチンパネル、パネルと同色の調理設備、無垢フローリング、茶色い床、マルチカラーのキッチンカウンター、三角天井) の写真
広いエクレクティックスタイルのキッチン (シェーカースタイル扉のキャビネット、クオーツストーンカウンター、無垢フローリング) の写真
1