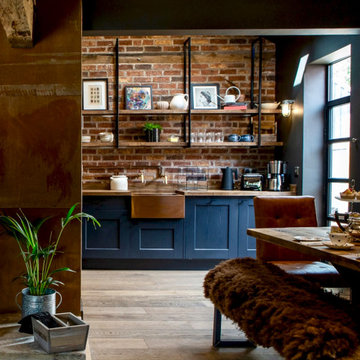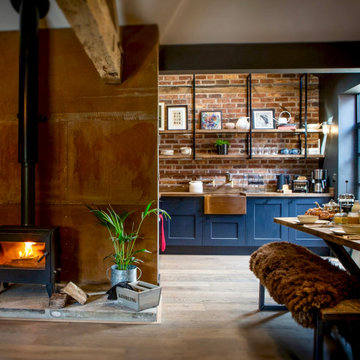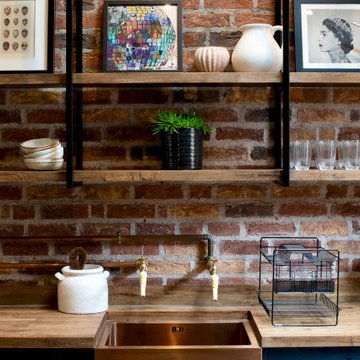ブラウンのエクレクティックスタイルのキッチン (シェーカースタイル扉のキャビネット、茶色いキッチンカウンター、エプロンフロントシンク) の写真
絞り込み:
資材コスト
並び替え:今日の人気順
写真 1〜18 枚目(全 18 枚)
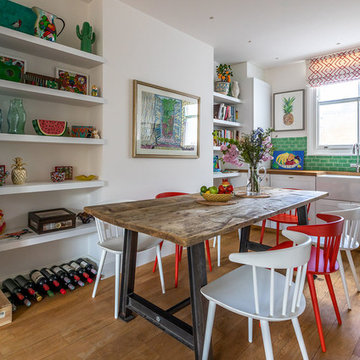
Clean and bright Kitchen and Dining area with reclaimed wood table, wooden countertops and red and white dining chairs.
ロンドンにあるお手頃価格の中くらいなエクレクティックスタイルのおしゃれなキッチン (エプロンフロントシンク、シェーカースタイル扉のキャビネット、白いキャビネット、木材カウンター、緑のキッチンパネル、セラミックタイルのキッチンパネル、シルバーの調理設備、無垢フローリング、アイランドなし、茶色い床、茶色いキッチンカウンター) の写真
ロンドンにあるお手頃価格の中くらいなエクレクティックスタイルのおしゃれなキッチン (エプロンフロントシンク、シェーカースタイル扉のキャビネット、白いキャビネット、木材カウンター、緑のキッチンパネル、セラミックタイルのキッチンパネル、シルバーの調理設備、無垢フローリング、アイランドなし、茶色い床、茶色いキッチンカウンター) の写真
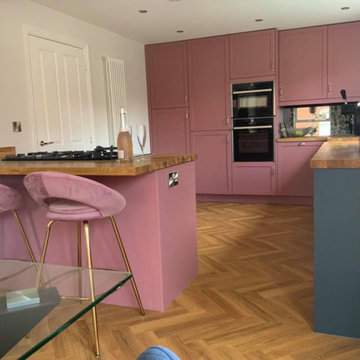
When our customer came to us saying they wanted a pink and blue kitchen, we took this on board and ran with it, making sure their personal style came across throughout the whole space. The room is warm and inviting, and is a wonderful space for entertaining. It really is a kitchen you would want to spend a lot of time in. It is stylish yet functional, with plenty of internal storage solutions added in for ease and accessibility. They couldn't be happier with the transformation.
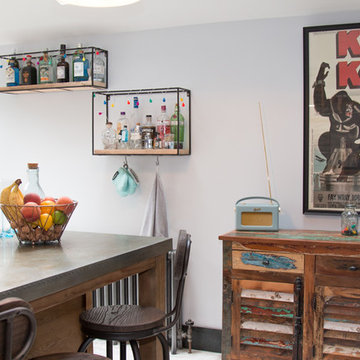
How marvellous are the accessories used to dress this space! The home owner sourced many of these pieces online, and they work beautifully with our limited edition island.
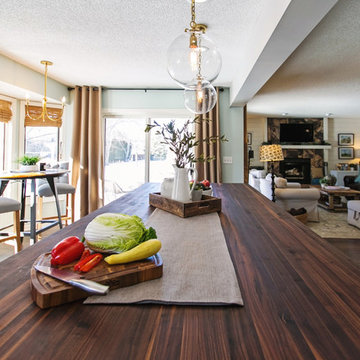
Nadeau Creative
アトランタにある広いエクレクティックスタイルのおしゃれなキッチン (エプロンフロントシンク、シェーカースタイル扉のキャビネット、白いキャビネット、木材カウンター、白いキッチンパネル、磁器タイルのキッチンパネル、シルバーの調理設備、濃色無垢フローリング、茶色い床、茶色いキッチンカウンター) の写真
アトランタにある広いエクレクティックスタイルのおしゃれなキッチン (エプロンフロントシンク、シェーカースタイル扉のキャビネット、白いキャビネット、木材カウンター、白いキッチンパネル、磁器タイルのキッチンパネル、シルバーの調理設備、濃色無垢フローリング、茶色い床、茶色いキッチンカウンター) の写真
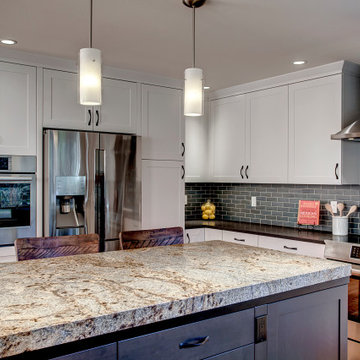
This 1994 home in Carnation WA has been updated with bright and bold beautiful colors. The transformation of this space included removing walls to open up the flow of the home but still maintaining unique spaces with fabulous custom dividers.
The new family room is where the dining room used to be and what was once the family room is now a game room for the whole family to enjoy.
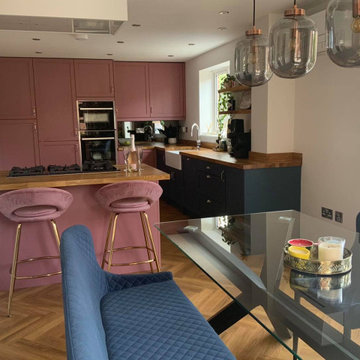
When our customer came to us saying they wanted a pink and blue kitchen, we took this on board and ran with it, making sure their personal style came across throughout the whole space. The room is warm and inviting, and is a wonderful space for entertaining. It really is a kitchen you would want to spend a lot of time in. It is stylish yet functional, with plenty of internal storage solutions added in for ease and accessibility. They couldn't be happier with the transformation.
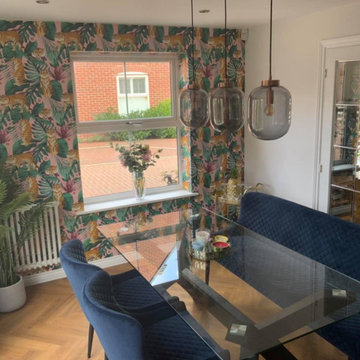
We undertook the whole project, from the kitchen design to the flooring, decorating, fitting new radiators and lighting. All the elements of this project come together beautifully, really showing the customer's personality which flows throughout their home.
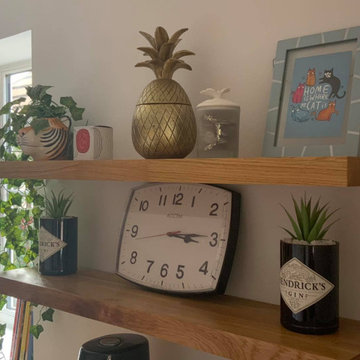
Our customer chose solid oak worktops with an upstand, which match the oak herringbone flooring and the two oak floating shelves.
バッキンガムシャーにあるお手頃価格の中くらいなエクレクティックスタイルのおしゃれなキッチン (エプロンフロントシンク、シェーカースタイル扉のキャビネット、ピンクのキャビネット、木材カウンター、メタリックのキッチンパネル、ミラータイルのキッチンパネル、パネルと同色の調理設備、クッションフロア、茶色い床、茶色いキッチンカウンター) の写真
バッキンガムシャーにあるお手頃価格の中くらいなエクレクティックスタイルのおしゃれなキッチン (エプロンフロントシンク、シェーカースタイル扉のキャビネット、ピンクのキャビネット、木材カウンター、メタリックのキッチンパネル、ミラータイルのキッチンパネル、パネルと同色の調理設備、クッションフロア、茶色い床、茶色いキッチンカウンター) の写真
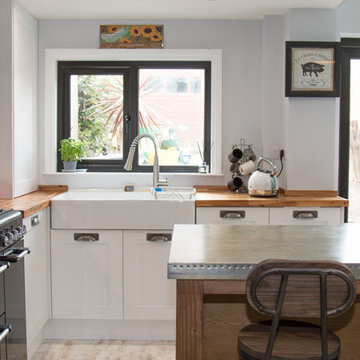
An enormous Belfast sink, and Caple Hose tap are tremendously practical, although this space also boasts a compact dishwasher!
他の地域にあるお手頃価格の小さなエクレクティックスタイルのおしゃれなキッチン (エプロンフロントシンク、シェーカースタイル扉のキャビネット、白いキャビネット、木材カウンター、グレーのキッチンパネル、メタルタイルのキッチンパネル、黒い調理設備、ラミネートの床、白い床、茶色いキッチンカウンター) の写真
他の地域にあるお手頃価格の小さなエクレクティックスタイルのおしゃれなキッチン (エプロンフロントシンク、シェーカースタイル扉のキャビネット、白いキャビネット、木材カウンター、グレーのキッチンパネル、メタルタイルのキッチンパネル、黒い調理設備、ラミネートの床、白い床、茶色いキッチンカウンター) の写真
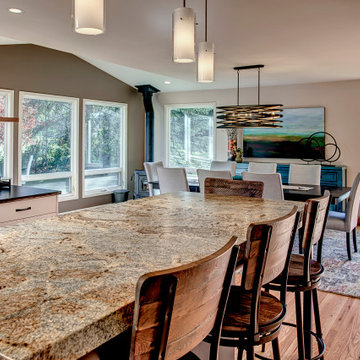
This 1994 home in Carnation WA has been updated with bright and bold beautiful colors. The transformation of this space included removing walls to open up the flow of the home but still maintaining unique spaces with fabulous custom dividers.
The new family room is where the dining room used to be and what was once the family room is now a game room for the whole family to enjoy.
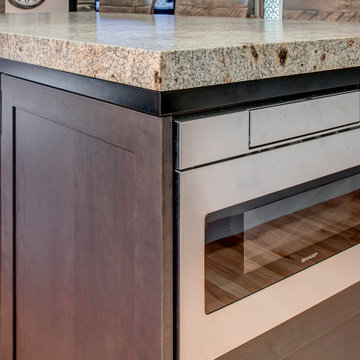
This 1994 home in Carnation WA has been updated with bright and bold beautiful colors. The transformation of this space included removing walls to open up the flow of the home but still maintaining unique spaces with fabulous custom dividers.
The new family room is where the dining room used to be and what was once the family room is now a game room for the whole family to enjoy.
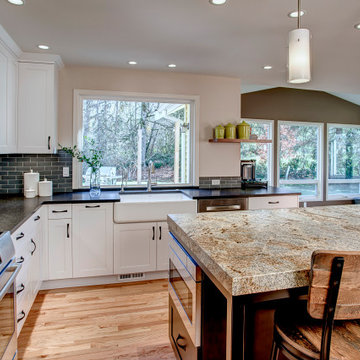
This 1994 home in Carnation WA has been updated with bright and bold beautiful colors. The transformation of this space included removing walls to open up the flow of the home but still maintaining unique spaces with fabulous custom dividers.
The new family room is where the dining room used to be and what was once the family room is now a game room for the whole family to enjoy.
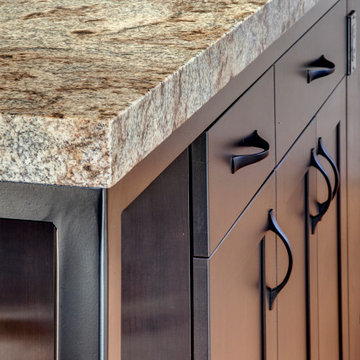
This 1994 home in Carnation WA has been updated with bright and bold beautiful colors. The transformation of this space included removing walls to open up the flow of the home but still maintaining unique spaces with fabulous custom dividers.
The new family room is where the dining room used to be and what was once the family room is now a game room for the whole family to enjoy.
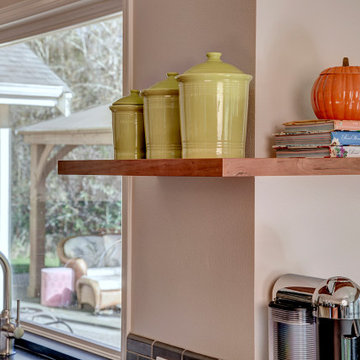
This 1994 home in Carnation WA has been updated with bright and bold beautiful colors. The transformation of this space included removing walls to open up the flow of the home but still maintaining unique spaces with fabulous custom dividers.
The new family room is where the dining room used to be and what was once the family room is now a game room for the whole family to enjoy.
ブラウンのエクレクティックスタイルのキッチン (シェーカースタイル扉のキャビネット、茶色いキッチンカウンター、エプロンフロントシンク) の写真
1

